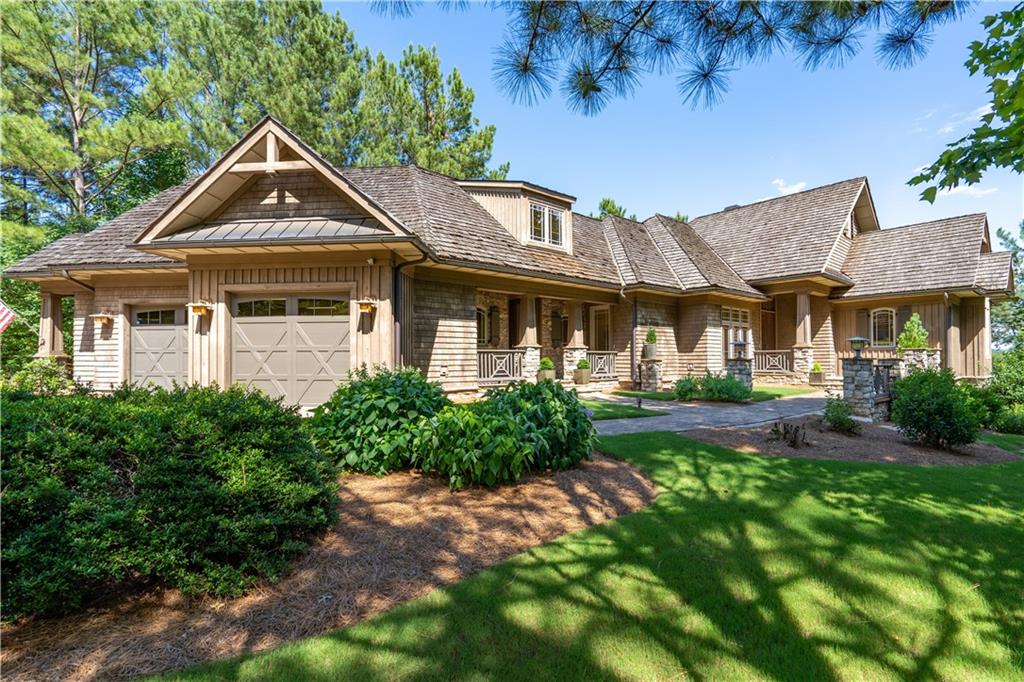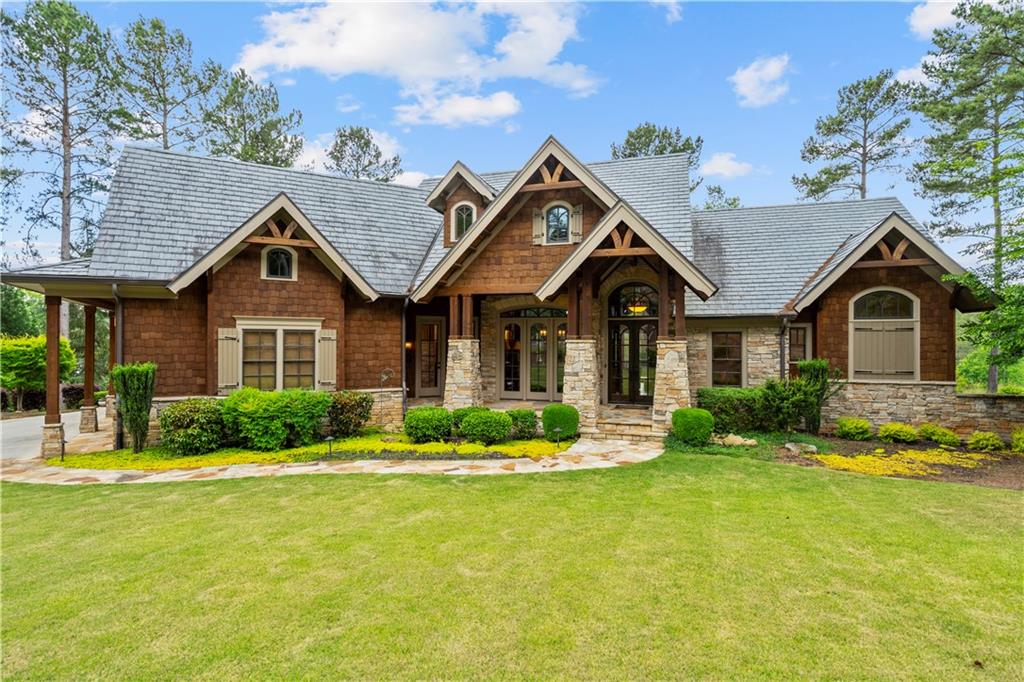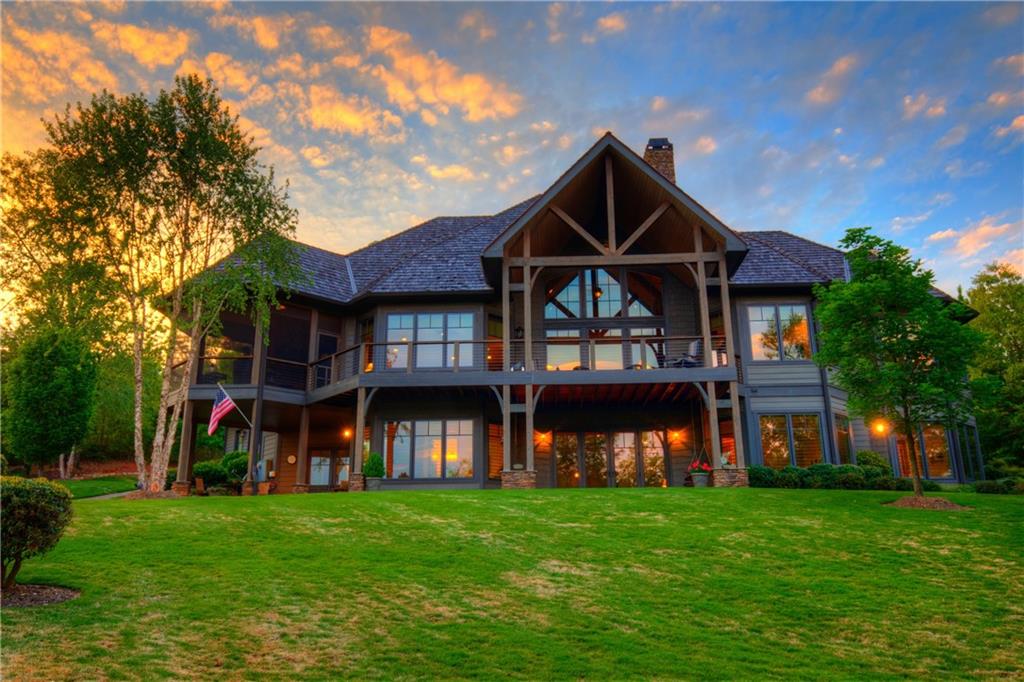311 South Cove Road, Sunset, SC 29685
MLS# 20234074
Sunset, SC 29685
- 4Beds
- 4Full Baths
- 1Half Baths
- 4,583SqFt
- 2008Year Built
- 0.87Acres
- MLS# 20234074
- Residential
- Single Family
- Sold
- Approx Time on Market27 days
- Area302-Pickens County,sc
- CountyPickens
- SubdivisionThe Reserve At Lake Keowee
Overview
Beautifully updated WATERFRONT home in The Reserve at Lake Keowee! Custom luxury awaits as you step through the massive solid wood door to be welcomed by 14 coffered ceilings, cedar beams and Australian Cypress floors throughout the main level of the home. Move in and immediately start making memories in a fully furnished home including all interior and exterior furnishings, appliances, pool table, art, drapes (EVERYTHING STAYS). Entertain family and friends in a gourmet kitchen featuring a large island, vaulted bead board celling, and upgraded appliances including a 6-burner gas Viking cooktop, KitchenAid refrigerator, wall oven and microwave. Retire to the screened porch after dinner for a nightcap or enjoy your morning coffee overlooking beautiful lake views. Master bedroom suite is located on the main level with vaulted beadboard ceiling, window bench and built-in dresser. Spacious master bath features walk-in shower with multiple shower heads, jetted tub, and huge closet with built-ins. A bright wide staircase with landing leads to an expansive rec room with pool table, bar and wood burning fireplace. Bar area, leading to a wine cellar, boasts a full-size refrigerator, dishwasher and microwave. This home has 4 bedrooms and 4.5 baths, an office on lower level can be used as a 5th bedroom. Relax on the lower level that opens to a covered flagstone patio with fireplace and hot tub overlooking the lake. Lake storage area under home for lake toys. Mudroom area has extensive built in cabinets for pantry and storage, spacious laundry room and 2-car garage with epoxy finished flooring. Reserve standard dock with epay wood and cedar shake roof with boat lift included. Natural waterfall located across cove from dock. Updates include: 2 Rinnai Tankless Water Heaters, interior walls and ceilings freshly painted, professionally decorated with new furnishings over $150k. Premier Membership required by buyer at $60,000.
Sale Info
Listing Date: 11-17-2020
Sold Date: 12-15-2020
Aprox Days on Market:
27 day(s)
Listing Sold:
3 Year(s), 4 month(s), 21 day(s) ago
Asking Price: $1,750,000
Selling Price: $1,610,000
Price Difference:
Reduced By $140,000
How Sold: $
Association Fees / Info
Hoa Fees: 3,384
Hoa Fee Includes: Common Utilities, Security, Street Lights
Hoa: Yes
Community Amenities: Clubhouse, Common Area, Dock, Fitness Facilities, Gate Staffed, Gated Community, Golf Course, Pets Allowed, Playground, Pool, Tennis, Walking Trail, Water Access
Hoa Mandatory: 1
Bathroom Info
Halfbaths: 1
Num of Baths In Basement: 2
Full Baths Main Level: 1
Fullbaths: 4
Bedroom Info
Bedrooms In Basement: 3
Num Bedrooms On Main Level: 1
Bedrooms: Four
Building Info
Style: Craftsman
Basement: Ceiling - Some 9' +, Ceilings - Smooth, Cooled, Daylight, Heated, Inside Entrance, Partially Finished, Walkout
Foundations: Basement
Age Range: 11-20 Years
Roof: Wood Shingles/Shakes
Num Stories: Two
Year Built: 2008
Exterior Features
Exterior Features: Bay Window, Deck, Driveway - Asphalt, Driveway - Concrete, Hot Tub/Spa, Insulated Windows, Porch-Front, Porch-Other, Porch-Screened, Underground Irrigation
Exterior Finish: Stone, Wood
Financial
How Sold: Cash
Gas Co: Propane
Sold Price: $1,610,000
Transfer Fee: No
Original Price: $1,750,000
Price Per Acre: $20,114
Garage / Parking
Storage Space: Basement
Garage Capacity: 2
Garage Type: Attached Garage
Garage Capacity Range: Two
Interior Features
Interior Features: Alarm System-Owned, Blinds, Built-In Bookcases, Cable TV Available, Category 5 Wiring, Cathdrl/Raised Ceilings, Ceiling Fan, Ceilings-Smooth, Connection - Dishwasher, Connection - Washer, Countertops-Granite, Dryer Connection-Electric, Electric Garage Door, Fireplace - Multiple, French Doors, Garden Tub, Gas Logs, Hot Tub/Spa, Jack and Jill Bath, Laundry Room Sink, Smoke Detector, Some 9' Ceilings, Tray Ceilings, Walk-In Closet
Appliances: Cooktop - Gas, Dishwasher, Disposal, Microwave - Built in, Refrigerator, Wall Oven, Washer, Water Heater - Tankless
Floors: Ceramic Tile, Hardwood, Tile, Wood
Lot Info
Lot: B 17
Lot Description: Trees - Hardwood, Waterfront, Shade Trees, Underground Utilities, Water Access, Water View, Wooded
Acres: 0.87
Acreage Range: .50 to .99
Marina Info
Dock Features: Covered, Existing Dock, Lift, PWC Parking
Misc
Other Rooms Info
Beds: 4
Master Suite Features: Double Sink, Full Bath, Master on Main Level, Shower - Separate, Tub - Garden, Tub - Separate, Walk-In Closet
Property Info
Inside Subdivision: 1
Type Listing: Exclusive Right
Room Info
Specialty Rooms: Bonus Room, Laundry Room
Room Count: 10
Sale / Lease Info
Sold Date: 2020-12-15T00:00:00
Ratio Close Price By List Price: $0.92
Sale Rent: For Sale
Sold Type: Co-Op Sale
Sqft Info
Basement Finished Sq Ft: 299
Sold Appr Above Grade Sqft: 2,516
Sold Approximate Sqft: 4,583
Sqft Range: 4500-4999
Sqft: 4,583
Tax Info
Tax Year: 2019
County Taxes: 18,189.23
Tax Rate: 6%
Unit Info
Utilities / Hvac
Utilities On Site: Cable, Propane Gas, Public Water, Septic, Underground Utilities
Electricity Co: Duke
Heating System: Heat Pump
Electricity: Electric company/co-op
Cool System: Heat Pump
Cable Co: Hotwire
High Speed Internet: Yes
Water Co: Six Mile
Water Sewer: Septic Tank
Waterfront / Water
Lake: Keowee
Lake Front: Yes
Lake Features: Dock-In-Place
Water: Public Water
Courtesy of David Hurst of Coldwell Banker Caine - Sunset

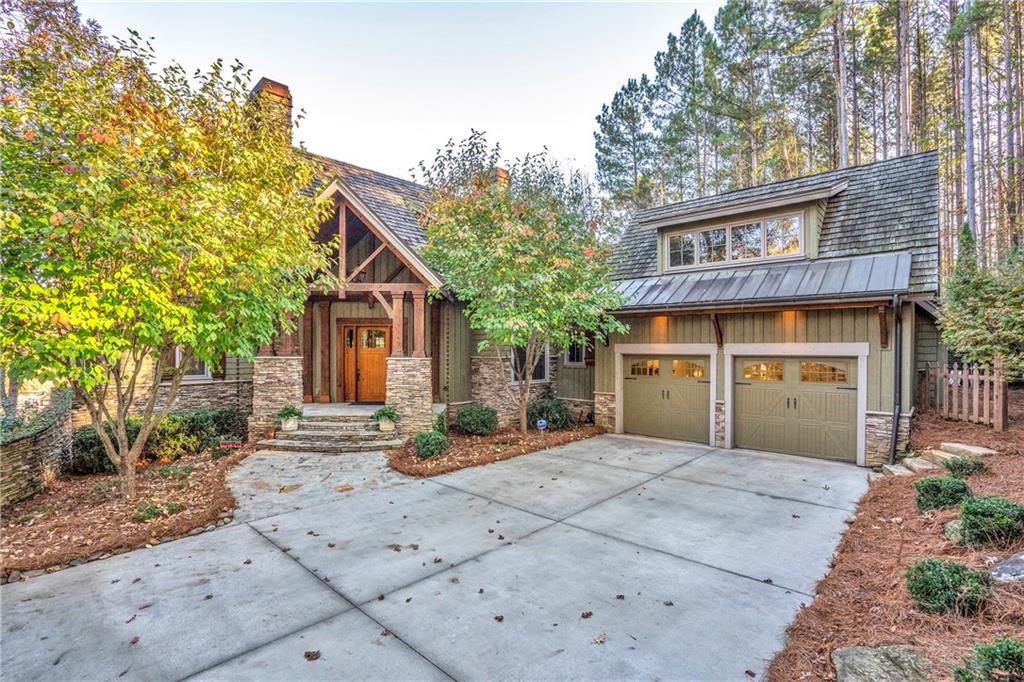
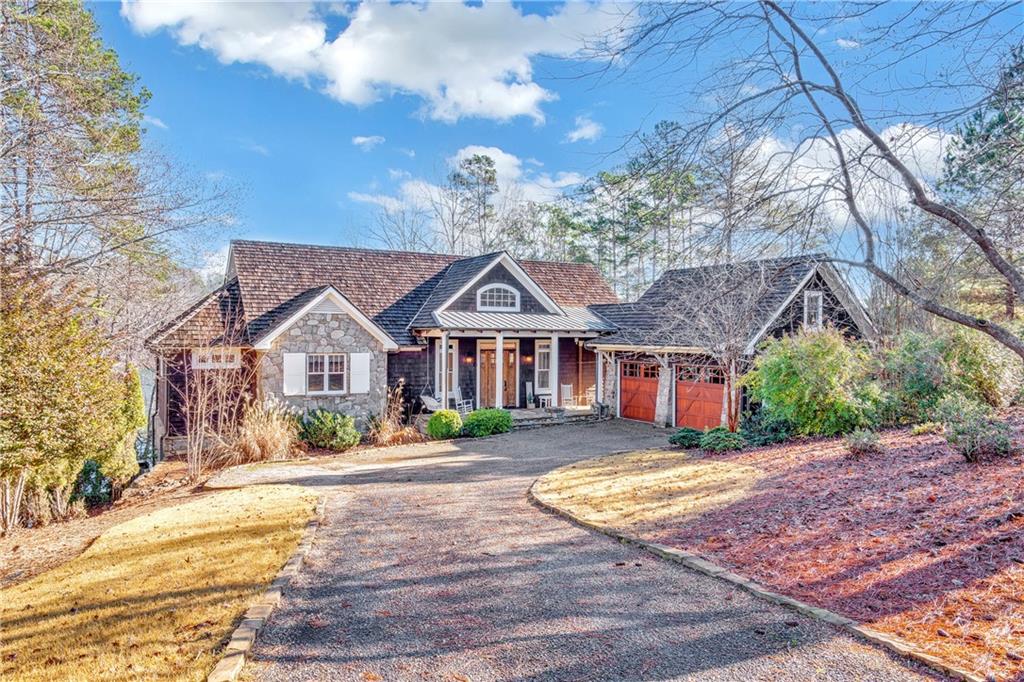
 MLS# 20258108
MLS# 20258108 