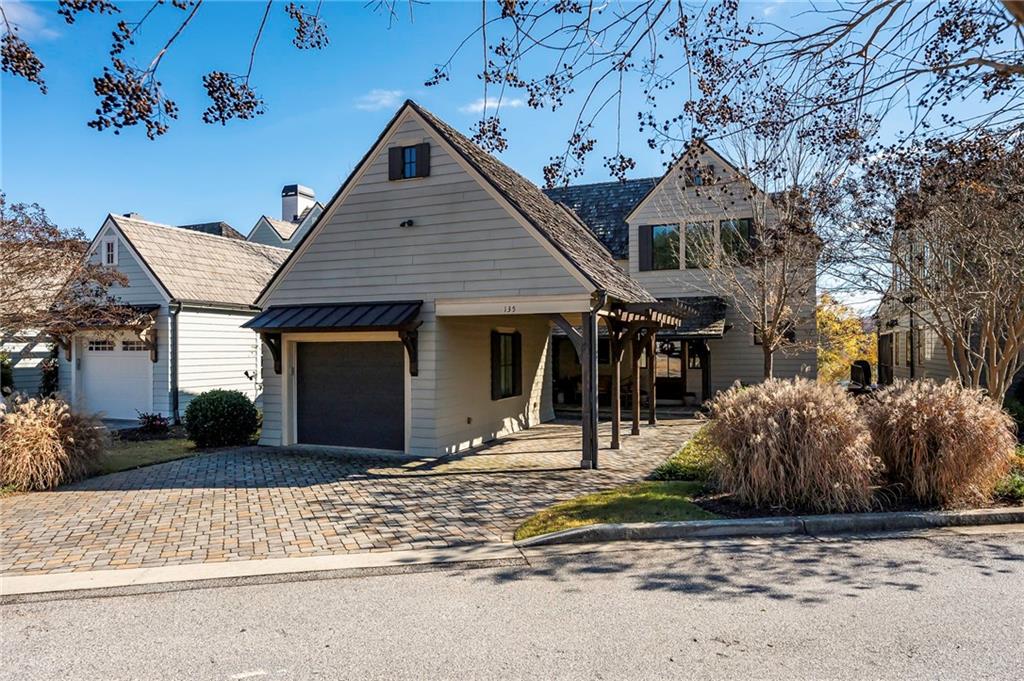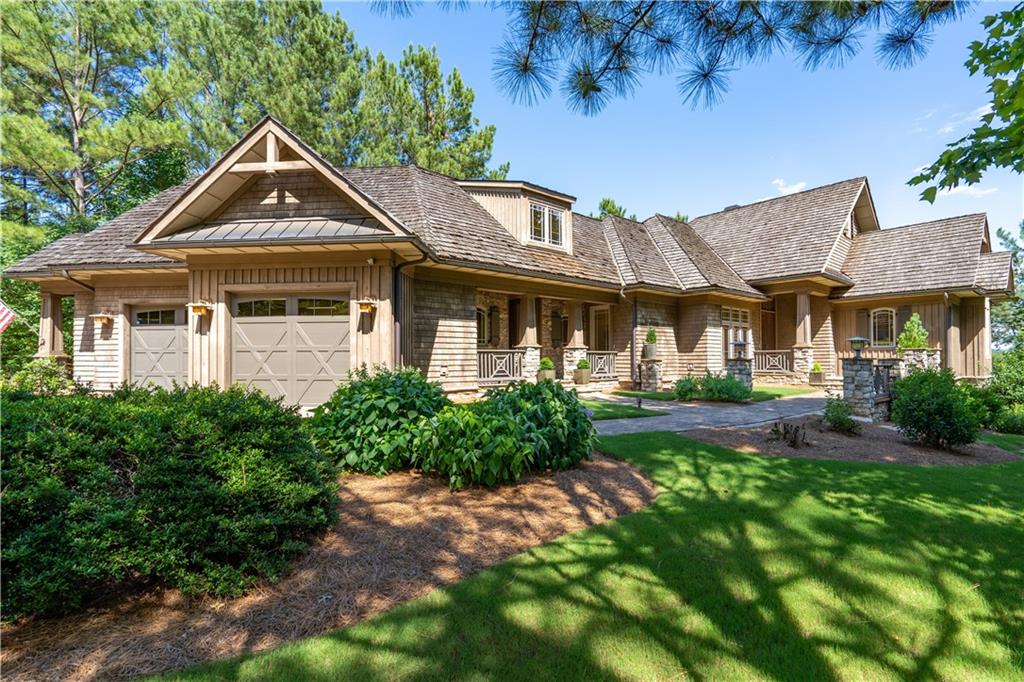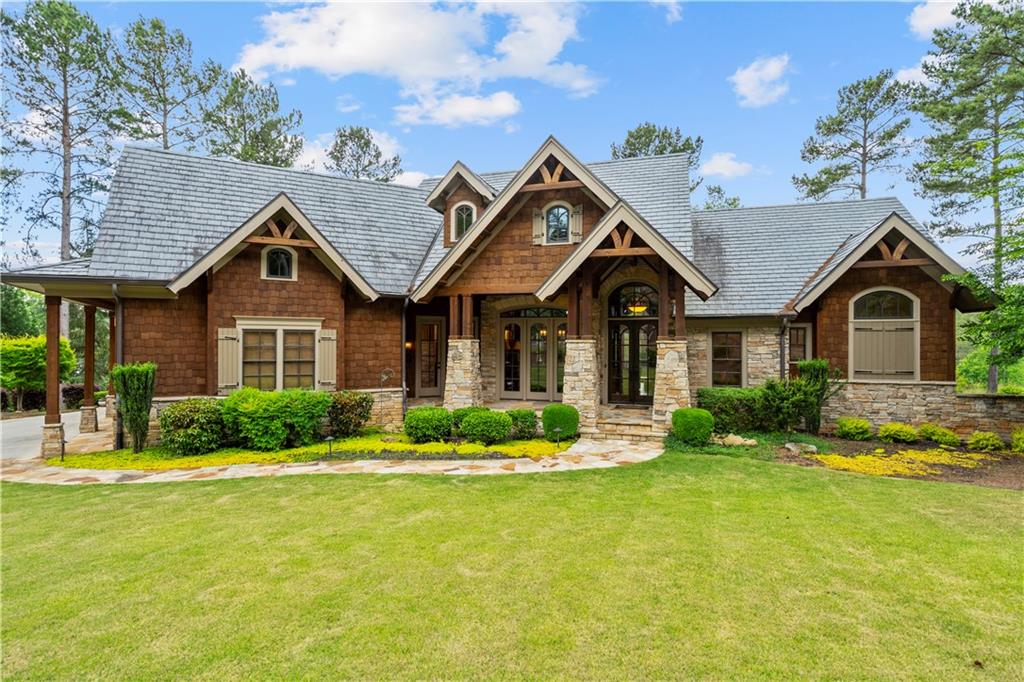250 Long Ridge Road, Sunset, SC 29685
MLS# 20202465
Sunset, SC 29685
- 4Beds
- 4Full Baths
- 1Half Baths
- 5,102SqFt
- 2011Year Built
- 0.91Acres
- MLS# 20202465
- Residential
- Single Family
- Sold
- Approx Time on Market2 months, 16 days
- Area302-Pickens County,sc
- CountyPickens
- SubdivisionThe Reserve At Lake Keowee
Overview
Quality, comfort, convenience, privacy and location are all words used to describe 250 Long Ridge Road. Custom crafted in 2011, the full-time residents of 250 Long Ridge Road conducted an exhaustive search of Lake Keowee properties. Their needs list was ambitiousa gently sloping home site with broad lake views, a sandy beach, and a location convenient to the east gate entrance (for quick trips to Clemson & Greenville), as well as The Reserve at Lake Keowees marina, village, market, pool, and other amenities. A visit to this altogether park-like setting proves the owners achieved their goalsand so much more. The homes exterior blends low-maintenance fiber-cement siding with copious amounts of stacked stone, shake roof, and rich gable accents to create an ambience of refined mountain-lake living. Inside, the nearness of Lake Keowees waters is immediately obvious through arched windows in the great room. Key elements of this vast room are its vaulted, wood-plank-and-beam ceiling and its tall stone fireplace flanked by built-ins. The spacious kitchen is anchored by double granite islands with prep sink. Tempered-glass fronts accent upper knotty alder cabinets, while premium appliances -- double ovens, gas cooktop, beverage cooler, wine storage, trash compactor, copper pot filler and walk-in pantry indulge the gourmet. On one side of the kitchen is a dining room with double-tray ceiling, which is beautifully emphasized by hidden rope lighting. On the other, the lakeside keeping room is topped with a coffered ceiling of rustic beams. The master suite incorporates visually stunning textured walls and a unique octagonal planked-lined ceiling. In the posh master bath, his and her vanities boast copper sinks, perfectly complementing the attractive, free-standing copper tub and large, walk-in shower. A two-way mirror cleverly conceals the bathroom TV positioned behind it. The homes main level provides numerous additional spaces: a study with built-in desk, bay windows, a seating area with file storage drawers underneath, and cabinets; powder room with textured-granite bowl sink; mud room with storage and bench; laundry room with granite counters, a 3-car garage with epoxy floor and utility sink, plus a handy floored ceiling space for additional storage. The lower level maintains the homes exacting standards and surprises with originality. Painted wood walls lend a more rustic tone on this level, lining the family room, which includes a bar kitchenette. An adjacent room, currently outfitted as a gym, is accessed through sliding barn doors and finished with brick walls and coffered ceiling. A brick-floored garden room is as pretty as the blooms it inspires, while a more practical workshop with second laundry room gets down to business. Three sizable bedroom suites, all with lakefront views and one with shiplap walls, complete the lower level.Outdoor living areas inspire. The main level utilizes low maintenance ironwood decking for its three porches: a screened porch with stone fireplace, covered porch accessed from the keeping room, and grilling porch off the kitchen. The lower-level patio has an airy porch swing. On the grounds, paver and concrete paths, suitable for an easy walk or a golf-cart ride, lead to the rip-rapped shoreline and covered dock with lift. The home offers intrinsic features, such as extensive insulation in 2 x 6 exterior wall construction that results in energy savings, closet spaces prepped for an elevator, and a whole-yard, 7 zone lake-fed irrigation system that speak to its overall design and quality. This property is located near The Reserves Keowee Avenue gate, making for quick egress to local towns and Clemson University. Travel by golf cart or boat as the home is just around the corner from The Reserves Village and Great Lawn areas. The Reserve at Lake Keowee is an amenity-rich golf community spread across some of Lake Keowees most scenic terrain.
Sale Info
Listing Date: 05-14-2018
Sold Date: 07-31-2018
Aprox Days on Market:
2 month(s), 16 day(s)
Listing Sold:
5 Year(s), 8 month(s), 25 day(s) ago
Asking Price: $1,779,000
Selling Price: $1,689,500
Price Difference:
Reduced By $89,500
How Sold: $
Association Fees / Info
Hoa Fees: 2,990
Hoa Fee Includes: Security
Hoa: Yes
Community Amenities: Boat Ramp, Clubhouse, Common Area, Fitness Facilities, Gate Staffed, Gated Community, Golf Course, Pets Allowed, Playground, Pool, Tennis, Walking Trail, Water Access
Hoa Mandatory: 1
Bathroom Info
Halfbaths: 1
Full Baths Main Level: 1
Fullbaths: 4
Bedroom Info
Num Bedrooms On Main Level: 1
Bedrooms: Four
Building Info
Style: Other - See Remarks
Basement: Ceiling - Some 9' +, Ceilings - Smooth, Cooled, Daylight, Full, Heated, Inside Entrance, Partially Finished, Walkout, Workshop, Yes
Builder: Golden Corner Construction
Foundations: Basement, Other
Age Range: 6-10 Years
Roof: Wood Shingles/Shakes
Num Stories: Two
Year Built: 2011
Exterior Features
Exterior Features: Bay Window, Deck, Driveway - Concrete, Glass Door, Grill - Gas, Insulated Windows, Patio, Porch-Screened, Satellite Dish, Underground Irrigation
Exterior Finish: Stone
Financial
How Sold: Cash
Gas Co: Heritage
Sold Price: $1,689,500
Transfer Fee: Yes
Original Price: $1,779,000
Price Per Acre: $19,549
Garage / Parking
Storage Space: Basement, Floored Attic, Garage
Garage Capacity: 3
Garage Type: Attached Garage
Garage Capacity Range: Three
Interior Features
Interior Features: Attic Stairs-Disappearing, Built-In Bookcases, Cable TV Available, Category 5 Wiring, Cathdrl/Raised Ceilings, Ceiling Fan, Ceilings-Smooth, Central Vacuum, Countertops-Granite, Electric Garage Door, Fireplace, Fireplace - Multiple, Fireplace-Gas Connection, French Doors, Gas Logs, Laundry Room Sink, Plantation Shutters, Smoke Detector, Some 9' Ceilings, Tray Ceilings, Walk-In Closet, Walk-In Shower, Wet Bar
Appliances: Cooktop - Gas, Dishwasher, Disposal, Double Ovens, Dryer, Freezer, Microwave - Built in, Refrigerator, Trash Compactor, Wall Oven, Washer, Water Heater - Electric, Water Heater - Multiple, Wine Cooler
Floors: Carpet, Ceramic Tile, Concrete, Hardwood, Laminate, Stone
Lot Info
Lot: E229
Lot Description: Gentle Slope, Shade Trees, Underground Utilities, Water Access, Water View, Wooded
Acres: 0.91
Acreage Range: .50 to .99
Marina Info
Dock Features: Covered, Existing Dock, Lift, Power, Storage, Water
Misc
Other Rooms Info
Beds: 4
Master Suite Features: Double Sink, Full Bath, Master on Main Level, Shower - Separate, Tub - Separate, Walk-In Closet
Property Info
Conditional Date: 2018-06-20T00:00:00
Inside Subdivision: 1
Type Listing: Exclusive Right
Room Info
Specialty Rooms: Breakfast Area, Exercise Room, Keeping Room, Laundry Room, Living/Dining Combination, Office/Study, Recreation Room, Workshop
Sale / Lease Info
Sold Date: 2018-07-31T00:00:00
Ratio Close Price By List Price: $0.95
Sale Rent: For Sale
Sold Type: Co-Op Sale
Sqft Info
Basement Unfinished Sq Ft: 706
Basement Finished Sq Ft: 2198
Sold Appr Above Grade Sqft: 2,904
Sold Approximate Sqft: 5,102
Sqft Range: 5000-5499
Sqft: 5,102
Tax Info
Tax Year: 2017
County Taxes: 6,492
Tax Rate: 4%
City Taxes: n/a
Unit Info
Utilities / Hvac
Utilities On Site: Electric, Propane Gas, Public Water, Septic, Telephone
Electricity Co: Duke
Heating System: Electricity, Forced Air, Heat Pump, Multizoned
Cool System: Central Forced, Heat Pump, Multi-Zoned
High Speed Internet: Yes
Water Co: Six Mile
Water Sewer: Septic Tank
Waterfront / Water
Water Frontage Ft: 249.15
Lake: Keowee
Lake Front: Yes
Lake Features: Dock in Place with Lift, Dock-In-Place, Dockable By Permit, Duke Energy by Permit
Water: Public Water
Courtesy of Justin Winter Sotheby's International of Justin Winter Sothebys Int'l

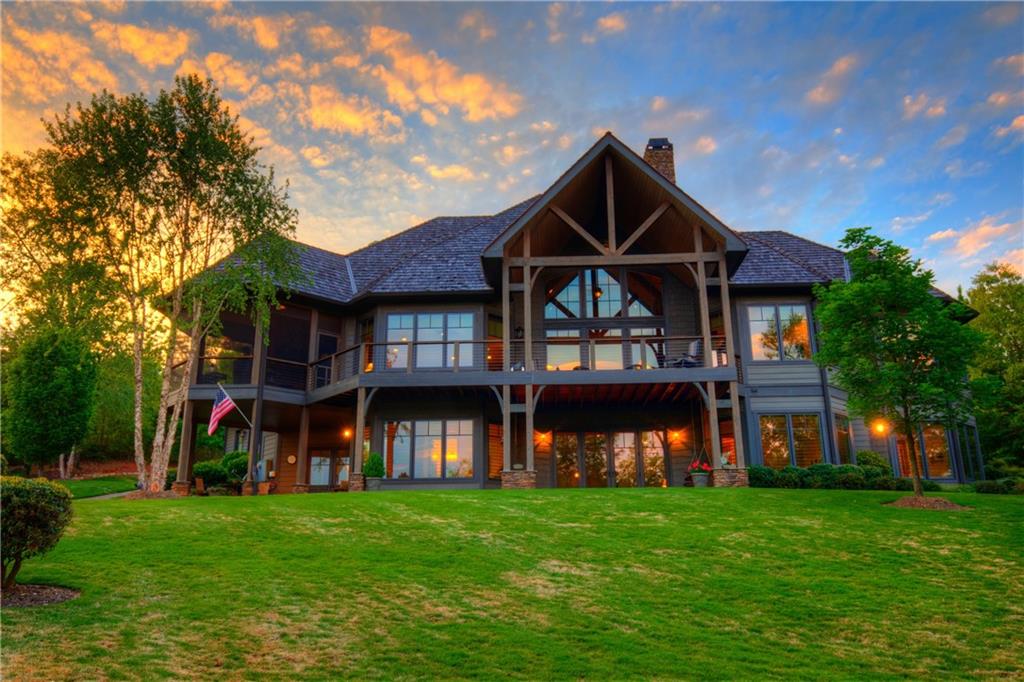
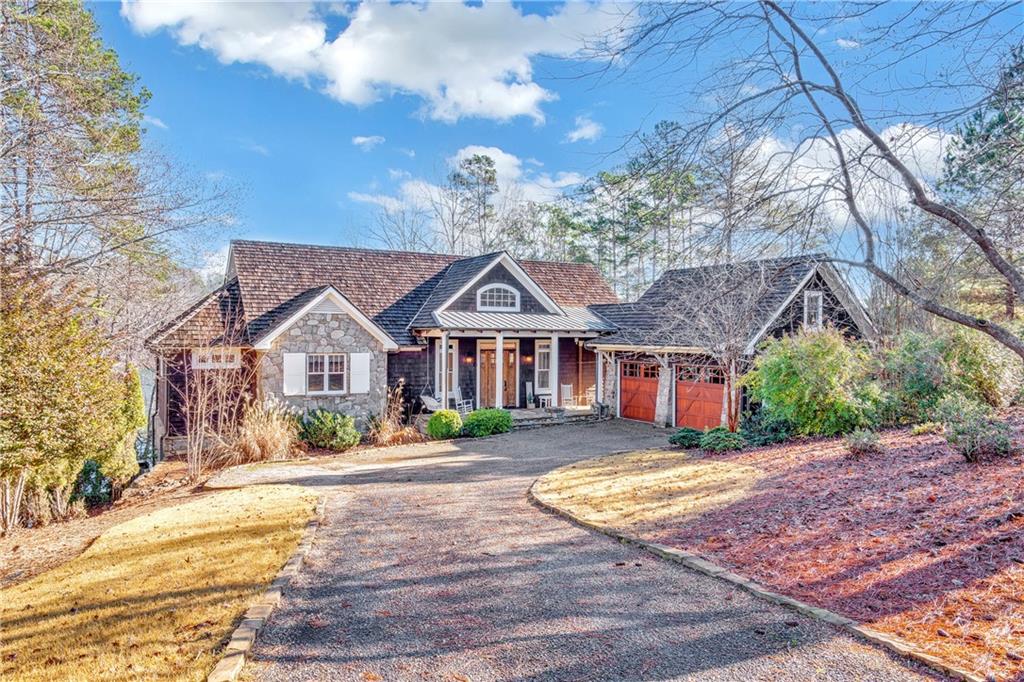
 MLS# 20258108
MLS# 20258108 