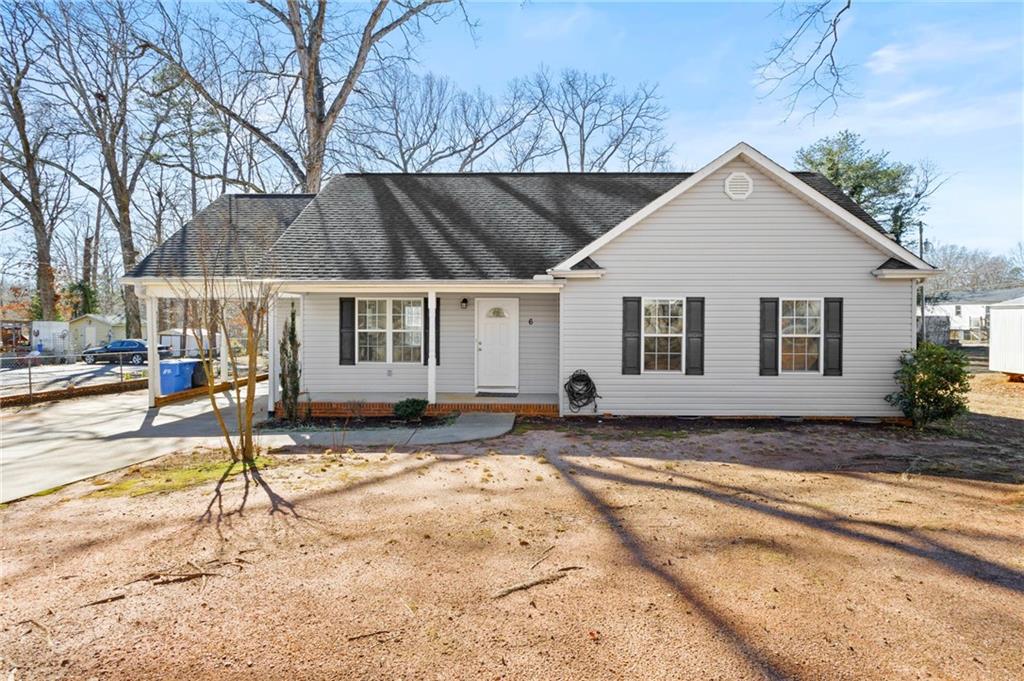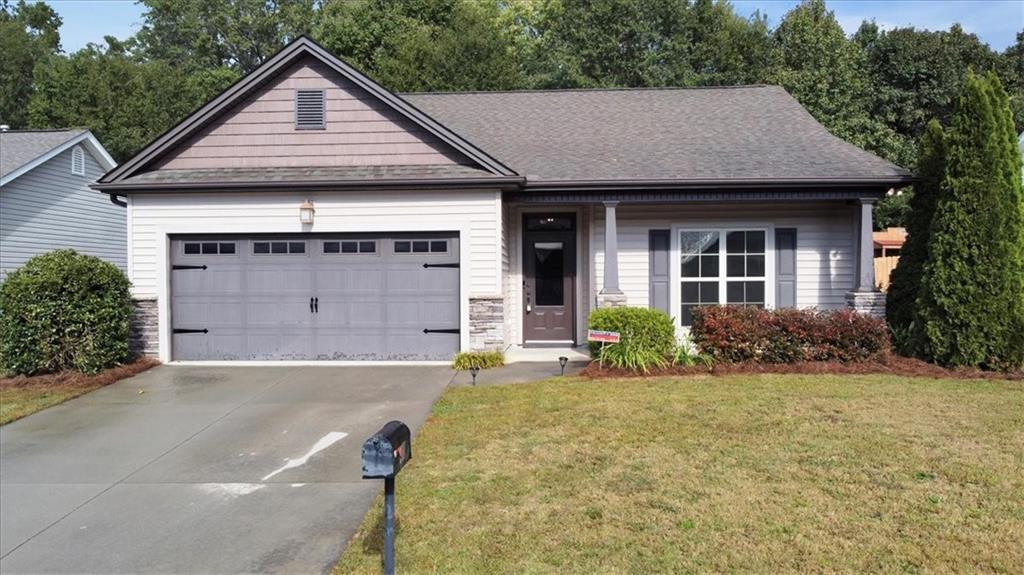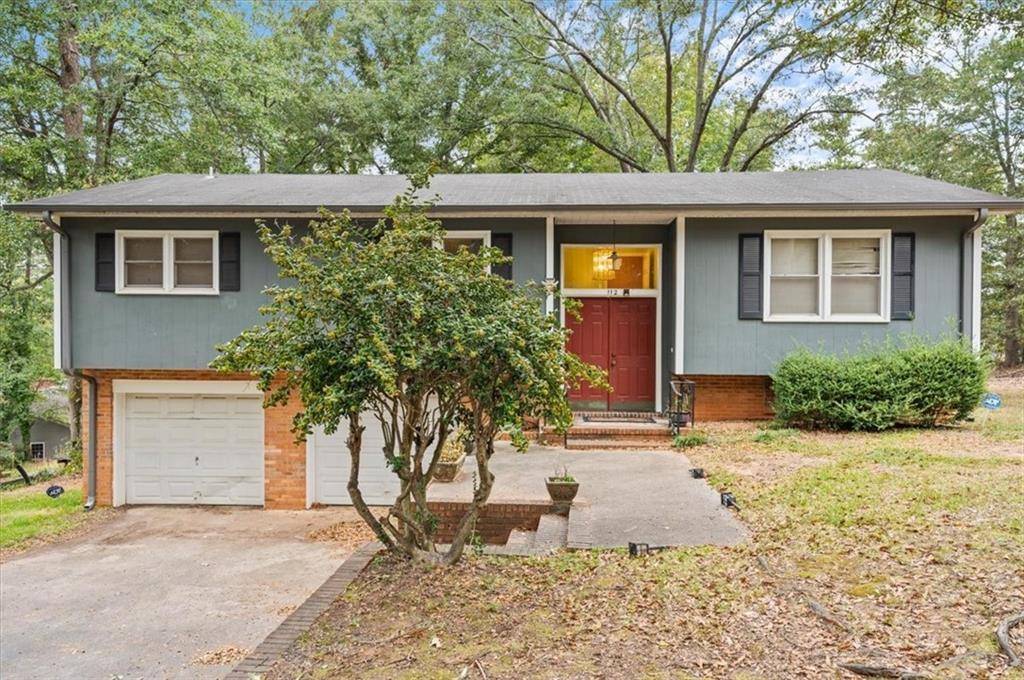310 Tindal Road, Greenville, SC 29617
MLS# 20270252
Greenville, SC 29617
- 3Beds
- 1Full Baths
- N/AHalf Baths
- 1,150SqFt
- 1966Year Built
- 0.16Acres
- MLS# 20270252
- Residential
- Single Family
- Sold
- Approx Time on Market2 months, 19 days
- Area402-Greenville County,sc
- CountyGreenville
- SubdivisionN/A
Overview
Cupcake! San Souci is showing off this charmer and you are going to want to see it! Located in an area where pride in ownership shows, mature oak trees pepper the landscape, wide porches on city streets, and the perfect little spot to call home! Welcoming you in is a nicely sized family room with a cozy fireplace. The built in bookshelves bring charm to the room. The hardwoods are lovely. The kitchen gives tons of prep area, a pantry, and a work island that can be moved around as best needed. A view out the kitchen window is nice while you wash dishes and prepare meals. The pantry will hold all your larger cooking tools and equipment. There are three bedrooms with wonderful closet space. One of the bedrooms offers a door that leads outside. If you need a private space for guests to come stay this would be perfect. The additional bedrooms are all well sized with good function. Off the kitchen is access to the backyard. It is fenced and would be wonderful if you have pets. The carport will keep your vehicle out of the weather and the workshop/outbuilding will hold all your lawn tools plus provide a place to tinker! This home is simply precious. Even the windows have the shutters inside that give it such a cozy feel. Sans Souci is a neighborhood located in the northern part of Greenville, South Carolina. It is situated just north of the city's downtown area. The name ""Sans Souci"" is French for ""without worry"" or ""carefree,"" reflecting a sense of tranquility. I mean, isnt this JUST the spot you want to call home? This location will provide close access to parks, schools, and shopping. Downtown Greenville is minutes away! Come have dinner at some of the new restaurants in town. Invite friends over and head over to a Brewery or catch a baseball game at the Drive! There is so much I want to share with you. Call me today and lets get a viewing. Grab your pen and lets write you an offer! Lets get you HOME in 2024!
Sale Info
Listing Date: 01-16-2024
Sold Date: 04-05-2024
Aprox Days on Market:
2 month(s), 19 day(s)
Listing Sold:
26 day(s) ago
Asking Price: $249,900
Selling Price: $249,900
Price Difference:
Same as list price
How Sold: $
Association Fees / Info
Hoa Fee Includes: Not Applicable
Hoa: No
Bathroom Info
Full Baths Main Level: 1
Fullbaths: 1
Bedroom Info
Num Bedrooms On Main Level: 3
Bedrooms: Three
Building Info
Style: Traditional
Basement: No/Not Applicable
Foundations: Crawl Space
Age Range: Over 50 Years
Roof: Metal
Num Stories: One
Year Built: 1966
Exterior Features
Exterior Features: Driveway - Concrete, Fenced Yard, Vinyl Windows
Exterior Finish: Vinyl Siding
Financial
How Sold: FHA
Sold Price: $249,900
Transfer Fee: No
Original Price: $249,900
Sellerpaidclosingcosts: 7000
Price Per Acre: $15,618
Garage / Parking
Storage Space: Outbuildings
Garage Type: None
Garage Capacity Range: None
Interior Features
Interior Features: Blinds, Built-In Bookcases, Ceiling Fan, Countertops-Laminate, Dryer Connection-Gas, Fireplace, Smoke Detector
Appliances: Dishwasher, Dryer, Microwave - Countertop, Range/Oven-Electric, Refrigerator, Washer
Floors: Hardwood, Vinyl
Lot Info
Lot: 82
Lot Description: Corner, Level
Acres: 0.16
Acreage Range: Under .25
Marina Info
Misc
Other Rooms Info
Beds: 3
Master Suite Features: Master on Main Level, Tub/Shower Combination
Property Info
Conditional Date: 2024-03-03T00:00:00
Type Listing: Exclusive Right
Room Info
Room Count: 6
Sale / Lease Info
Sold Date: 2024-04-05T00:00:00
Ratio Close Price By List Price: $1
Sale Rent: For Sale
Sold Type: Co-Op Sale
Sqft Info
Sold Appr Above Grade Sqft: 1,122
Sold Approximate Sqft: 1,122
Sqft Range: 1000-1249
Sqft: 1,150
Tax Info
County Taxes: 526.61
Tax Rate: Homestead
Unit Info
Utilities / Hvac
Utilities On Site: Cable, Electric, Natural Gas, Public Sewer
Heating System: Central Gas, Forced Air
Electricity: Electric company/co-op
Cool System: Attic Fan
High Speed Internet: ,No,
Water Sewer: Public Sewer
Waterfront / Water
Lake Front: No
Water: Public Water
Courtesy of Missy Rick of Allen Tate - Easley/powd

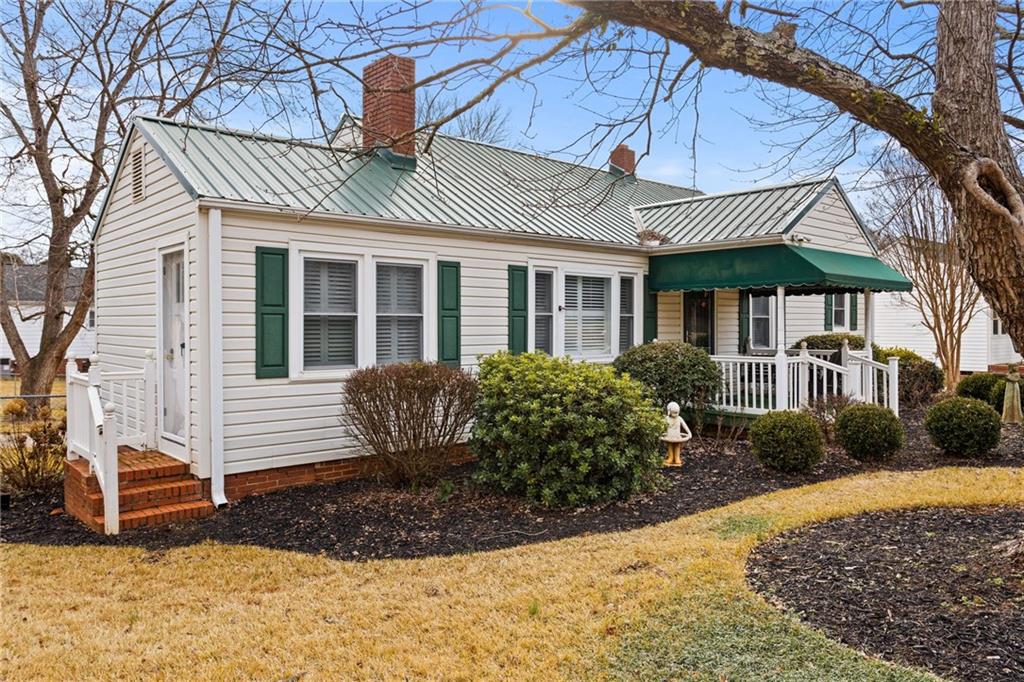
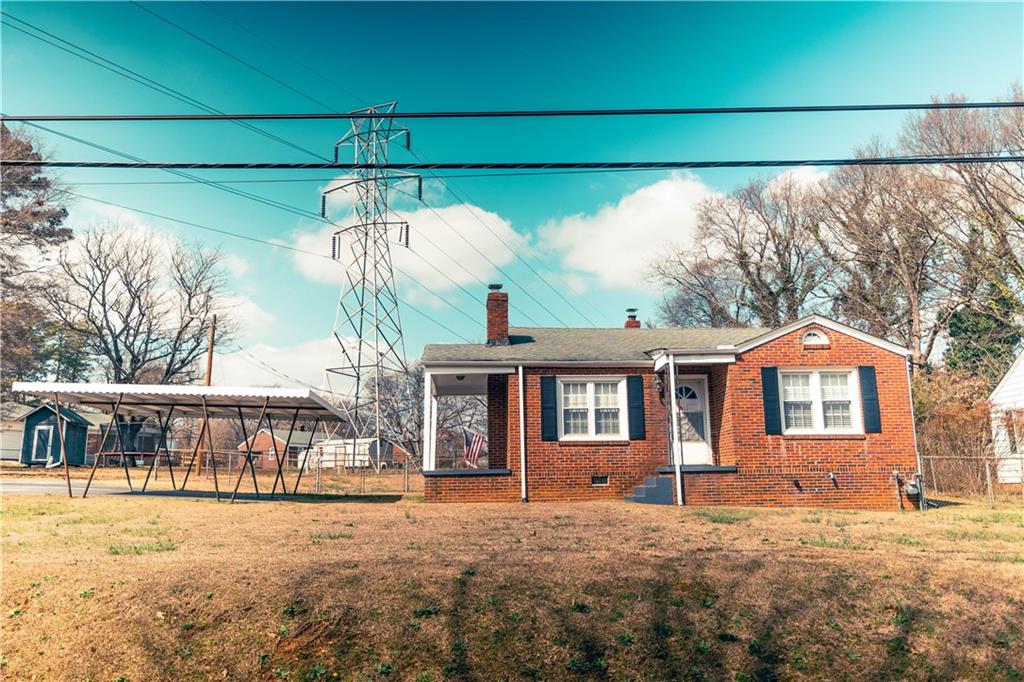
 MLS# 20271796
MLS# 20271796 