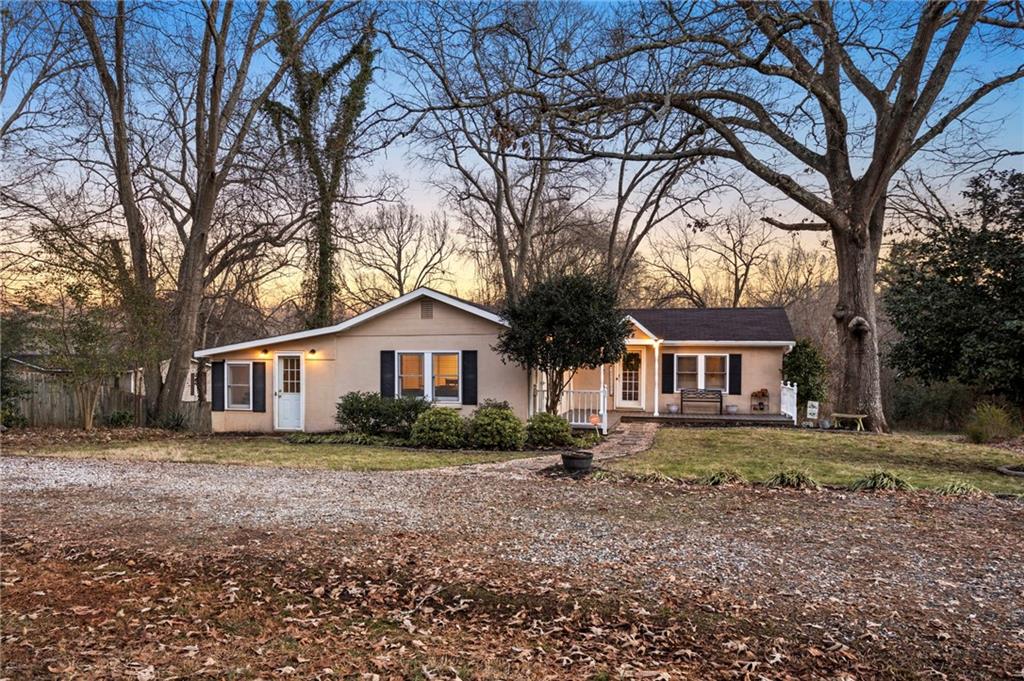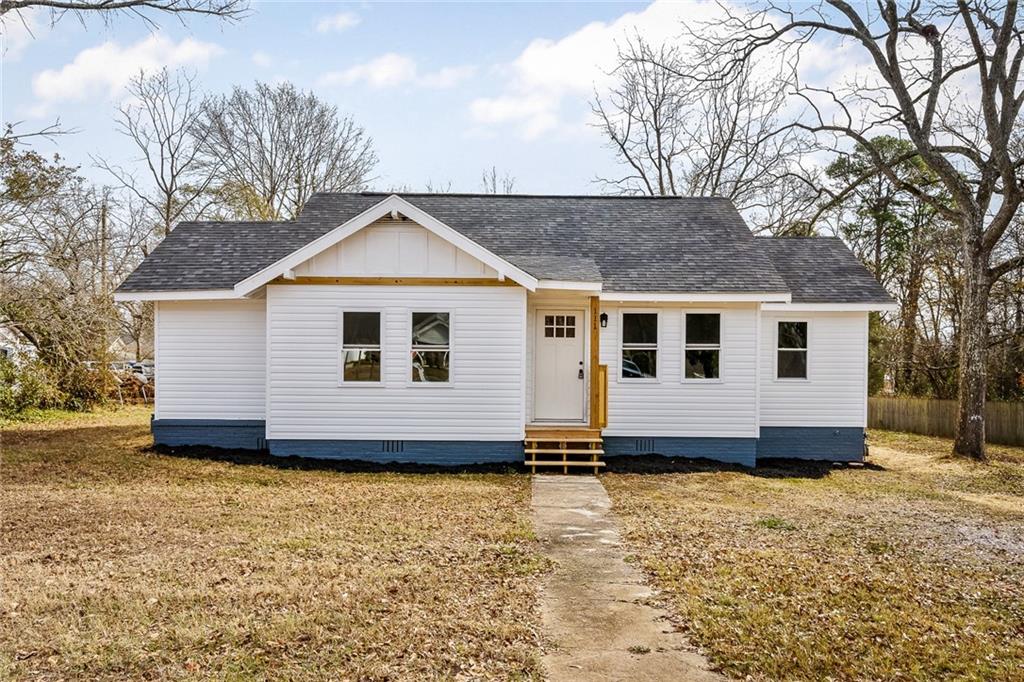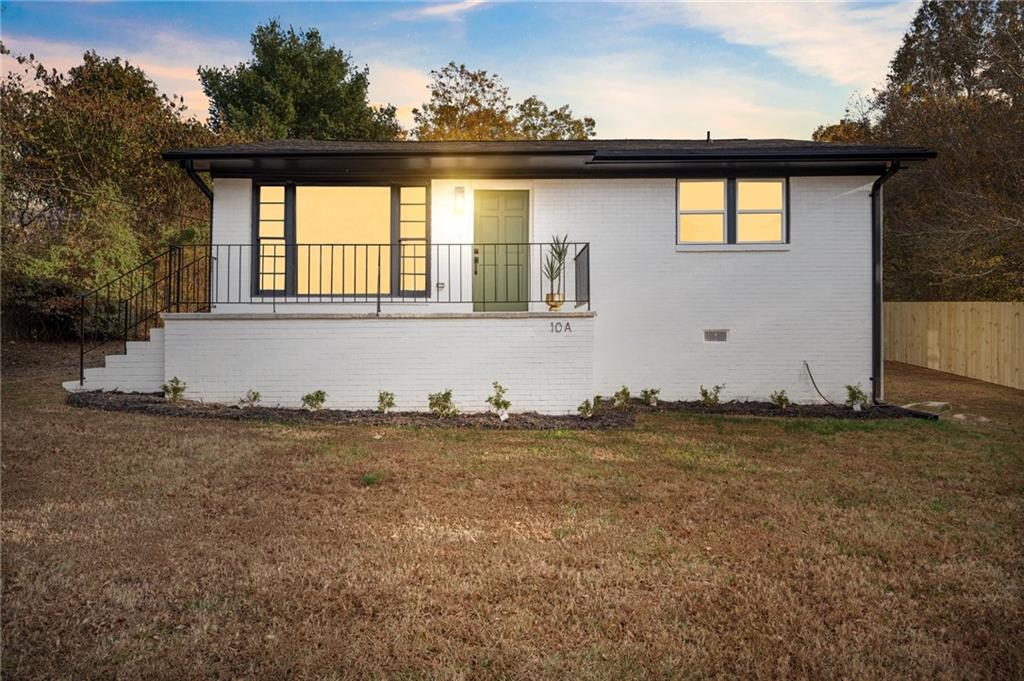10 Cedar Brook Court, Greenville, SC 29611
MLS# 20268636
Greenville, SC 29611
- 3Beds
- 2Full Baths
- N/AHalf Baths
- 1,250SqFt
- 2012Year Built
- 0.17Acres
- MLS# 20268636
- Residential
- Single Family
- Sold
- Approx Time on Market3 months,
- Area401-Greenville County,sc
- CountyGreenville
- SubdivisionLenhardt Creek II
Overview
PRICE IMPROVED MORE!! Why not start 2024 in a Beautiful New Home? Welcome Home to 10 Cedar Brook Court! This Sweet Home has a Cottage feel as you step on the front porch and walk through the front door. Beautiful attention to detail with a custom ceiling in the foyer, crown molding throughout and a specially painted tray ceiling in the primary. The home has been freshly painted throughout with a clean palate to make your own. The virtually staged pictures are visions of the perfect ways to decorate Your New Home. The Open Floor plan is perfect for entertaining and offers amazing natural light. The bedrooms are split with the 2 guests in one area, and the primary suite tucked in the back offering peace and privacy. Off the breakfast room area is the screened porch that is perfect on these fall days to sit and relax with a warm coffee or tea. The screened porch is tucked in the coroner of the landscaped backyard, secured with a privacy fence. You are a short drive to Travelers Rest and downtown Greenville. This one cul-de-sac neighborhood is in the perfect location and offers a quiet setting, while you are only minutes from everything. As areas near Travelers Rest, Furman, and Cherrydale continue to develop, now is a great time to invest in Greenville Countys future. The House has been lovingly maintained with the following upgrades in the last 2 years New HVAC; New Garage Door Opener; New Ceiling Fan; New Kitchen Sink & Faucet. October 2023 Fresh Paint (Walls, Trim, Doors) throughout the house; Power Washed exterior; Freshened Landscaping and Pine Straw. New Year in a New Home!!
Sale Info
Listing Date: 11-13-2023
Sold Date: 02-14-2024
Aprox Days on Market:
3 month(s), 0 day(s)
Listing Sold:
2 month(s), 21 day(s) ago
Asking Price: $279,900
Selling Price: $277,000
Price Difference:
Reduced By $2,900
How Sold: $
Association Fees / Info
Hoa Fee Includes: Insurance
Hoa: Yes
Hoa Mandatory: 1
Bathroom Info
Full Baths Main Level: 2
Fullbaths: 2
Bedroom Info
Num Bedrooms On Main Level: 3
Bedrooms: Three
Building Info
Style: Ranch, Traditional
Basement: No/Not Applicable
Foundations: Slab
Age Range: 11-20 Years
Roof: Architectural Shingles
Num Stories: One
Year Built: 2012
Exterior Features
Exterior Features: Driveway - Concrete, Fenced Yard, Porch-Screened, Tilt-Out Windows, Vinyl Windows
Exterior Finish: Stone, Vinyl Siding
Financial
How Sold: FHA
Sold Price: $277,000
Transfer Fee: Yes
Original Price: $294,900
Price Per Acre: $16,464
Garage / Parking
Storage Space: Garage
Garage Capacity: 2
Garage Type: Attached Garage
Garage Capacity Range: Two
Interior Features
Interior Features: Alarm System-Owned, Blinds, Cathdrl/Raised Ceilings, Ceiling Fan, Ceilings-Smooth, Connection - Dishwasher, Connection - Washer, Countertops-Laminate, Electric Garage Door, Fireplace, Garden Tub, Gas Logs, Smoke Detector, Some 9' Ceilings, Tray Ceilings, Walk-In Closet, Walk-In Shower
Appliances: Cooktop - Smooth, Dishwasher, Disposal, Microwave - Built in, Range/Oven-Electric, Water Heater - Gas
Floors: Carpet, Ceramic Tile, Vinyl
Lot Info
Lot: 3
Lot Description: Trees - Mixed, Level, Underground Utilities
Acres: 0.17
Acreage Range: Under .25
Marina Info
Misc
Other Rooms Info
Beds: 3
Master Suite Features: Double Sink, Full Bath, Master on Main Level, Shower - Separate, Tub - Garden, Walk-In Closet
Property Info
Conditional Date: 2023-12-30T00:00:00
Inside Subdivision: 1
Type Listing: Exclusive Right
Room Info
Specialty Rooms: Breakfast Area, Laundry Room
Room Count: 7
Sale / Lease Info
Sold Date: 2024-02-14T00:00:00
Ratio Close Price By List Price: $0.99
Sale Rent: For Sale
Sold Type: Co-Op Sale
Sqft Info
Sold Appr Above Grade Sqft: 1,391
Sold Approximate Sqft: 1,391
Sqft Range: 1250-1499
Sqft: 1,250
Tax Info
County Taxes: 4556.98
Unit Info
Utilities / Hvac
Utilities On Site: Electric, Public Sewer, Public Water, Underground Utilities
Heating System: Central Electric
Electricity: Electric company/co-op
Cool System: Central Electric
High Speed Internet: ,No,
Water Sewer: Public Sewer
Waterfront / Water
Lake Front: No
Water: Public Water
Courtesy of Lindsie Sink of Bhhs C Dan Joyner - Augusta

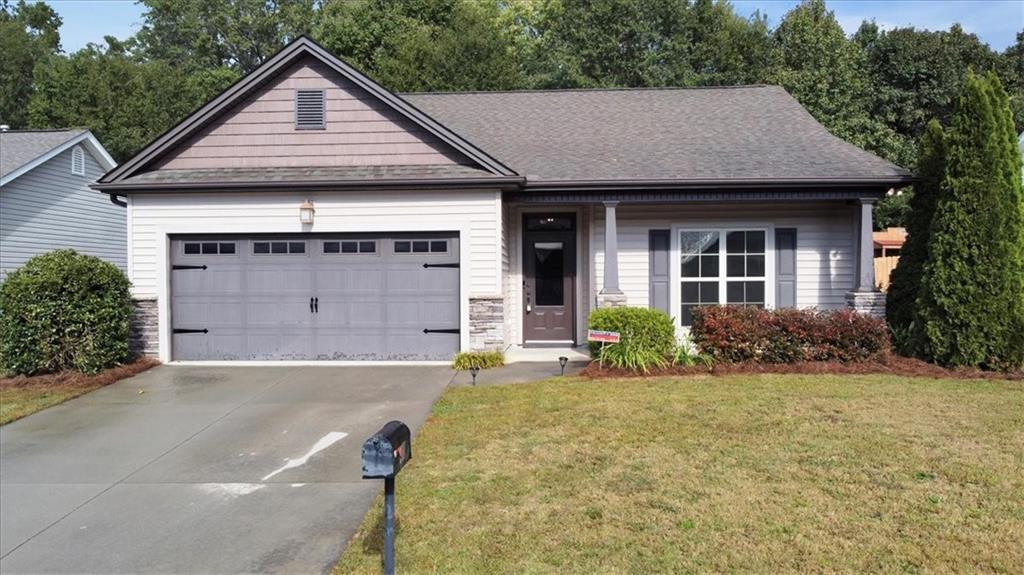
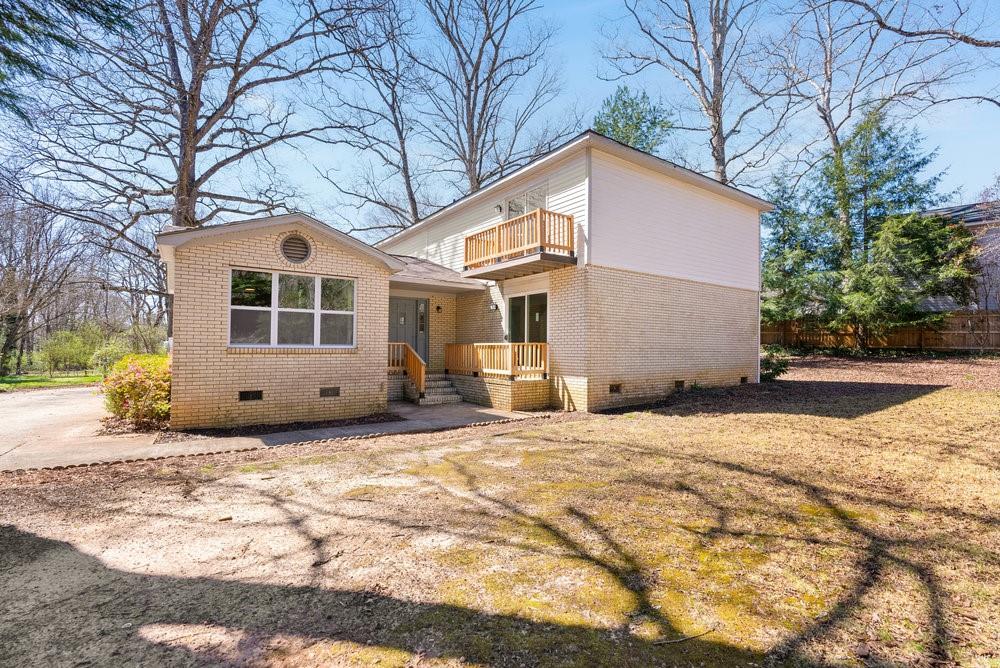
 MLS# 20272355
MLS# 20272355 