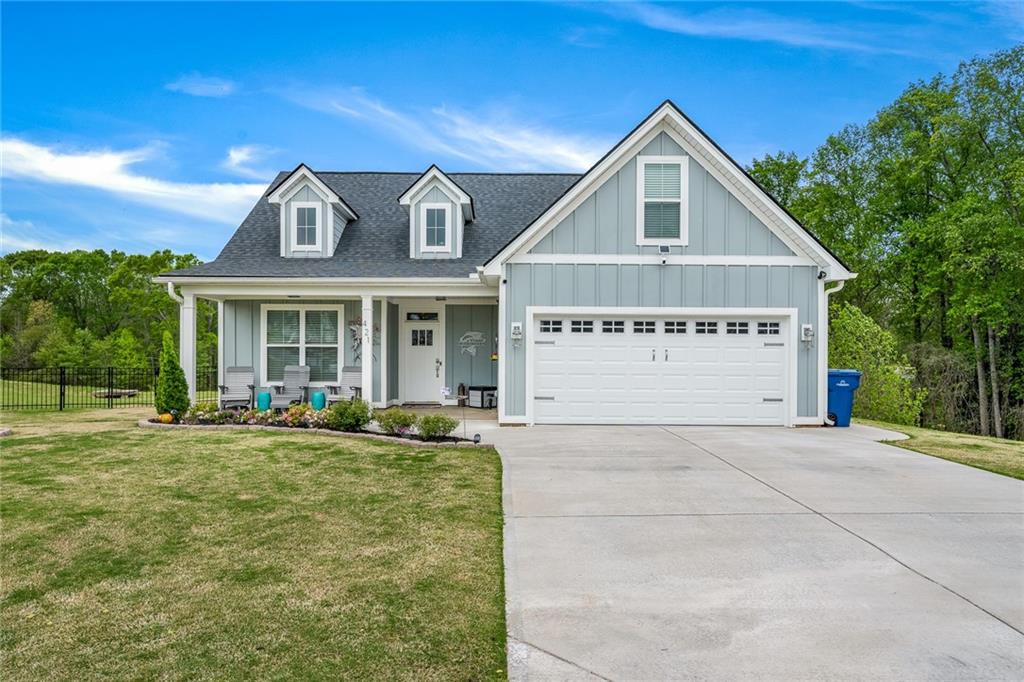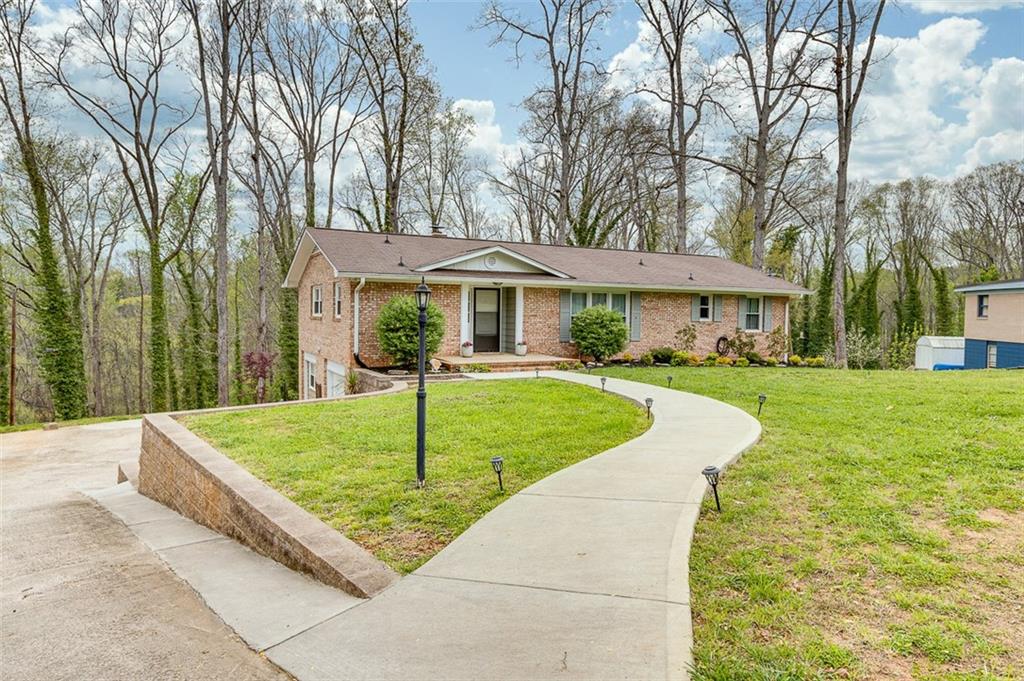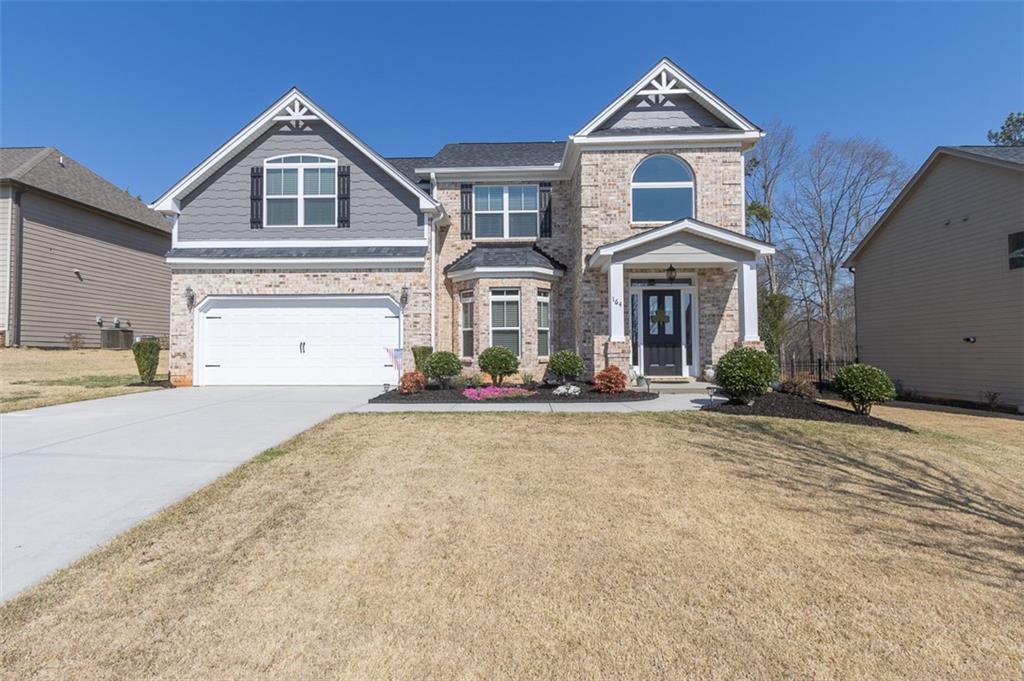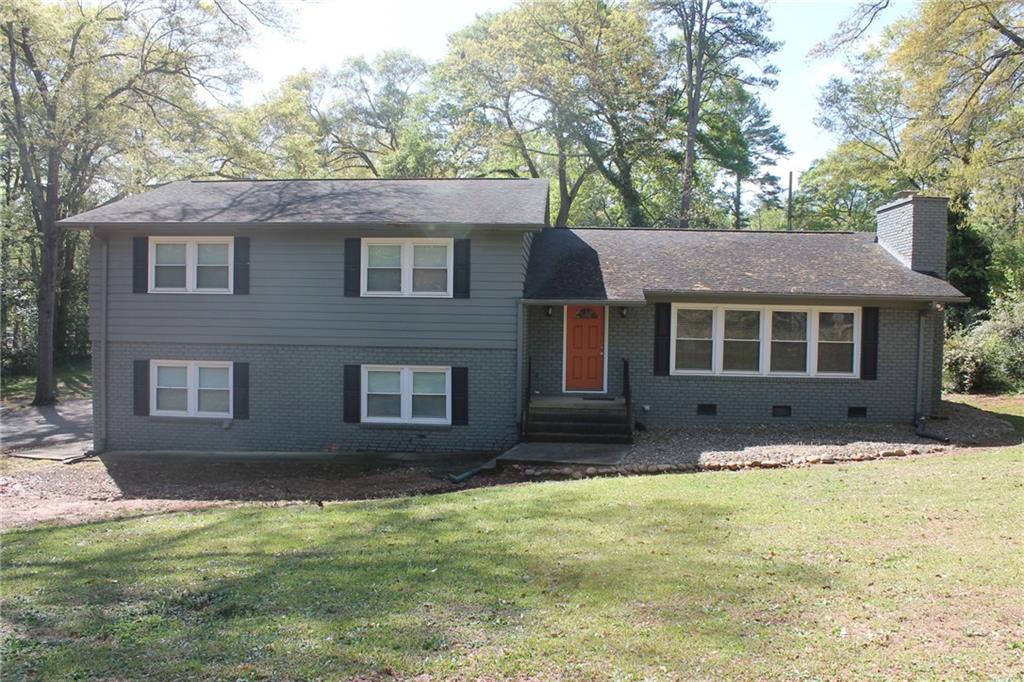309 Quail Run, Anderson, SC 29621
MLS# 20273046
Anderson, SC 29621
- 4Beds
- 2Full Baths
- 1Half Baths
- 2,866SqFt
- 1974Year Built
- 1.67Acres
- MLS# 20273046
- Residential
- Single Family
- Pending
- Approx Time on Market1 month, 18 days
- Area108-Anderson County,sc
- CountyAnderson
- SubdivisionQuail Hollow Su
Overview
Quail Run Subdivision! This magnificent residence epitomizes refined living, boasting wonderful features designed to elevate every aspect of daily life. From formal gatherings to cozy evenings by the fire, this home offers an unparalleled blend of sophistication and comfort. Upon entry, guests are welcomed into the formal living room, offering abundant natural light create an atmosphere of grandeur. Gleaming hardwood floors flow seamlessly into the adjacent formal dining room, providing an ideal backdrop for elegant dinner parties and celebrations. For more intimate gatherings, the cozy den beckons with the warmth of a gas fireplace, perfect for unwinding with loved ones on chilly evenings. Adjacent, a sunlit sunroom awaits, complete with a built-in wet bar, offering a delightful space for casual entertaining.The heart of the home lies in the updated kitchen, offering granite countertops and island. A spacious pantry ensures ample storage, while a bright breakfast area invites leisurely mornings and casual dining with views of the details backyard. Outdoor entertaining reaches new heights on the partial covered patio, where guests can enjoy the beauty of the landscaped grounds. Thee two-car garage, featuring a walk-in storage room for organization and easy access to everyday essentials. A separate storage building provides additional space for housing outdoor equipment, ensuring that every need is met with style and functionality. Home sold before published.
Association Fees / Info
Hoa: No
Bathroom Info
Halfbaths: 1
Fullbaths: 2
Bedroom Info
Bedrooms: Four
Building Info
Style: Traditional
Basement: No/Not Applicable
Foundations: Crawl Space
Age Range: 31-50 Years
Roof: Architectural Shingles
Num Stories: Two
Year Built: 1974
Exterior Features
Exterior Features: Driveway - Concrete, Patio
Exterior Finish: Brick, Vinyl Siding
Financial
Gas Co: Piedmont G
Transfer Fee: No
Original Price: $396,000
Price Per Acre: $23,712
Garage / Parking
Storage Space: Floored Attic, Garage, Outbuildings
Garage Capacity: 2
Garage Type: Attached Garage
Garage Capacity Range: Two
Interior Features
Interior Features: Attic Stairs-Disappearing, Blinds, Built-In Bookcases, Ceiling Fan, Ceilings-Smooth, Connection - Dishwasher, Connection - Washer, Countertops-Granite, Dryer Connection-Electric, Electric Garage Door, Fireplace, Fireplace-Gas Connection, Gas Logs, Walk-In Closet, Washer Connection
Appliances: Cooktop - Smooth, Dishwasher, Disposal, Refrigerator, Wall Oven
Floors: Ceramic Tile, Hardwood
Lot Info
Lot: 30
Lot Description: Creek, Trees - Mixed, Level
Acres: 1.67
Acreage Range: 1-3.99
Marina Info
Misc
Horses Allowed: Yes
Usda: Yes
Other Rooms Info
Beds: 4
Master Suite Features: Double Sink, Full Bath, Master on Second Level, Walk-In Closet
Property Info
Inside Subdivision: 1
Type Listing: Exclusive Agency
Room Info
Specialty Rooms: Breakfast Area, Formal Dining Room, Formal Living Room, Laundry Room, Sun Room
Sale / Lease Info
Sale Rent: For Sale
Sqft Info
Sqft Range: 2750-2999
Sqft: 2,866
Tax Info
Unit Info
Utilities / Hvac
Utilities On Site: Electric, Natural Gas, Public Water, Septic
Electricity Co: Duke
Heating System: Heat Pump
Electricity: Electric company/co-op
Cool System: Heat Pump
High Speed Internet: ,No,
Water Co: Hammond
Water Sewer: Septic Tank
Waterfront / Water
Lake Front: No
Water: Public Water
Courtesy of Suzette Christopher of Re/max Executive

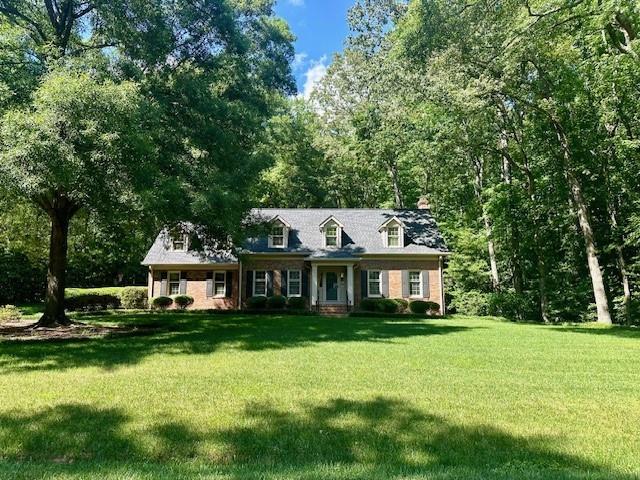


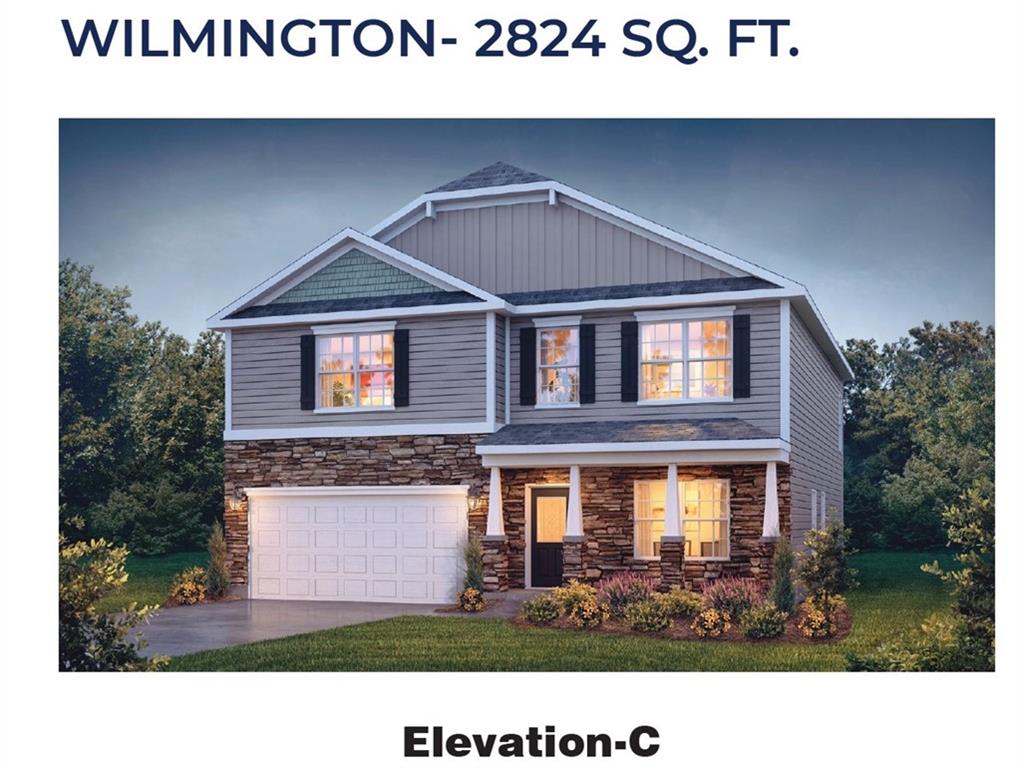
 MLS# 20273990
MLS# 20273990 