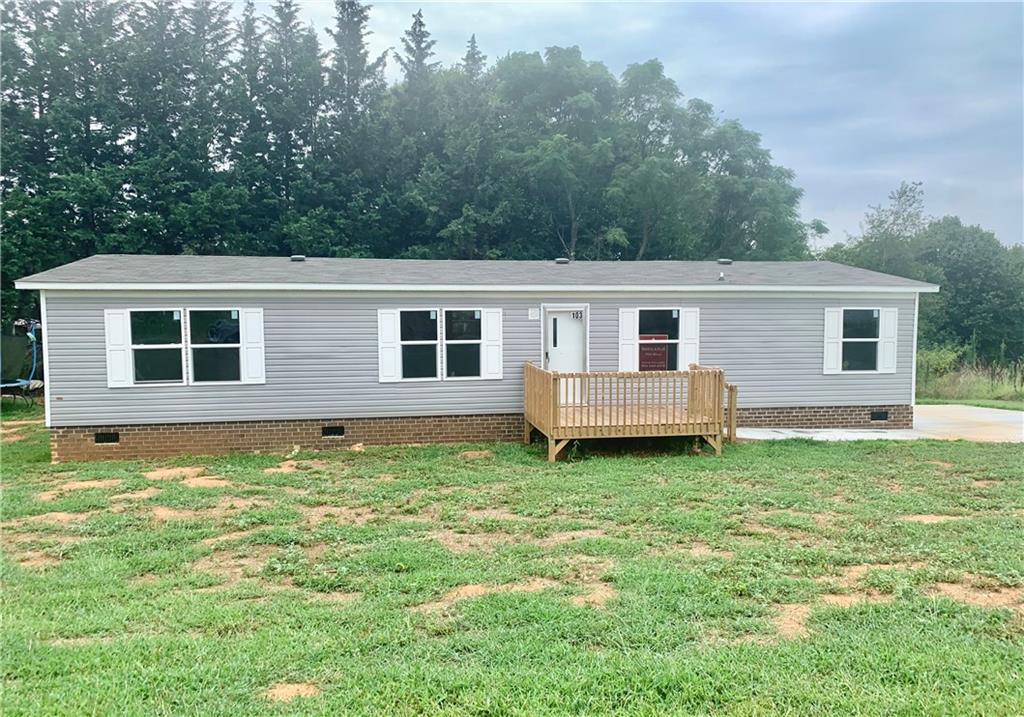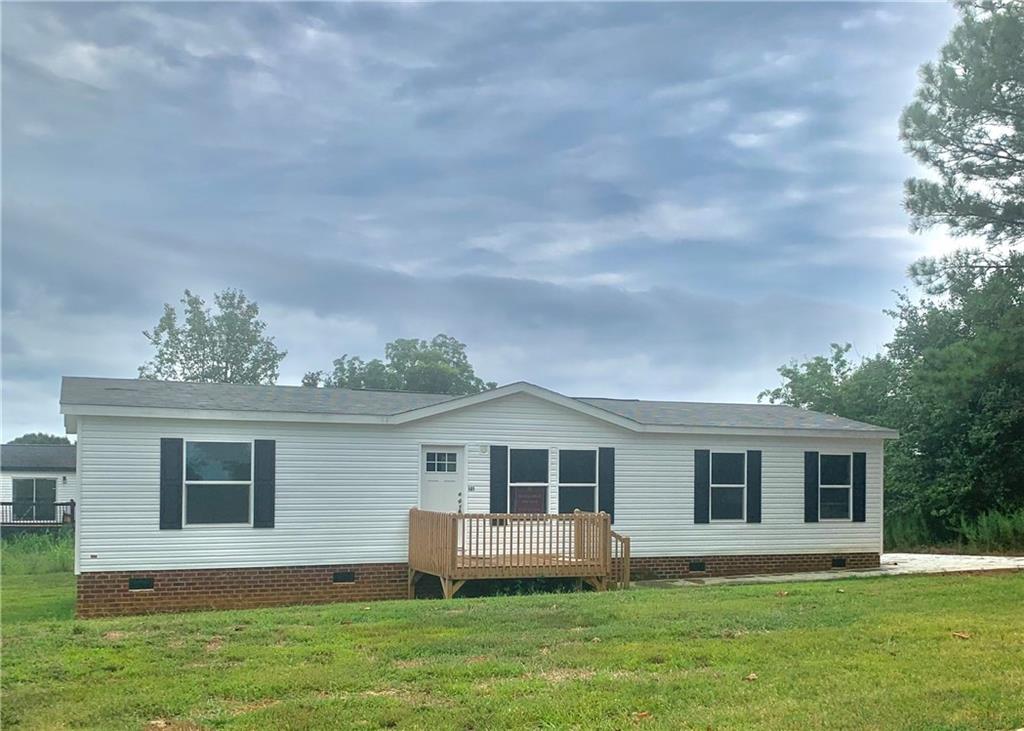308 Lawrence Road, Anderson, SC 29624
MLS# 20272202
Anderson, SC 29624
- 3Beds
- 2Full Baths
- N/AHalf Baths
- 1,562SqFt
- N/AYear Built
- 0.57Acres
- MLS# 20272202
- Residential
- Mobile Home w/ Land
- Active
- Approx Time on Market2 months, 3 days
- Area114-Anderson County,sc
- CountyAnderson
- SubdivisionQuail Ridge
Overview
Welcome Home! Come check out this beautifully updated home, which boasts a generous layout featuring 3 bedrooms and 2 bathrooms on a spacious parcel of land where tranquility meets contemporary living! Whip up culinary delights in the heart of this home's sleek and updated kitchen. Equipped with all appliances, ample counter space, and stylish cabinetry, it's a chef's paradise ready for your culinary creations!Retreat to your own private oasis in the expansive primary suite. Pamper yourself in the luxurious en-suite bathroom, complete with a separate garden tub and shower, offering the ultimate in relaxation and comfort.Embrace the joys of outdoor living on over half an acre of picturesque land! Whether you're hosting gatherings, gardening, or simply enjoying nature's beauty, this spacious lot provides endless possibilities for outdoor enjoyment and entertainment. Say goodbye to HOA fees and restrictions! This property offers the freedom to personalize and enjoy your space to the fullest, without the limitations often associated with homeowners' associations.Detitled & FHA Eligible: Rest assured, this home has been detitled and is FHA eligible, making it an excellent opportunity for homebuyers seeking a hassle-free financing option.This home is located near shopping and is zoned to one of Anderson's top school districts. Schedule a showing today and embark on the next chapter of your homeownership journey.
Association Fees / Info
Hoa Fee Includes: Not Applicable
Hoa: No
Bathroom Info
Full Baths Main Level: 2
Fullbaths: 2
Bedroom Info
Num Bedrooms On Main Level: 3
Bedrooms: Three
Building Info
Style: Mobile Home - Doublewide
Basement: No/Not Applicable
Foundations: Crawl Space
Age Range: 11-20 Years
Roof: Metal
Num Stories: One
Exterior Features
Exterior Features: Deck, Driveway - Other, Porch-Front, Some Storm Doors
Exterior Finish: Vinyl Siding
Financial
Transfer Fee: No
Original Price: $200,000
Price Per Acre: $32,017
Garage / Parking
Storage Space: Not Applicable
Garage Type: None
Garage Capacity Range: None
Interior Features
Interior Features: Cable TV Available, Ceilings-Smooth, Connection - Dishwasher, Connection - Washer, Countertops-Laminate, Dryer Connection-Electric, Smoke Detector, Walk-In Closet, Walk-In Shower, Washer Connection
Appliances: Dryer, Microwave - Countertop, Range/Oven-Electric, Refrigerator, Washer, Water Heater - Electric
Floors: Carpet, Luxury Vinyl Tile
Lot Info
Lot: 44
Lot Description: Level, Shade Trees
Acres: 0.57
Acreage Range: .50 to .99
Marina Info
Dock Features: No Dock
Misc
Horses Allowed: Yes
Usda: Yes
Other Rooms Info
Beds: 3
Master Suite Features: Double Sink, Full Bath, Master on Main Level, Shower - Separate, Tub - Garden, Tub - Separate, Walk-In Closet
Property Info
Type Listing: Exclusive Right
Room Info
Specialty Rooms: Laundry Room
Room Count: 9
Sale / Lease Info
Sale Rent: For Sale
Sqft Info
Sqft Range: 1500-1749
Sqft: 1,562
Tax Info
Tax Year: 2023
County Taxes: 700.00
Tax Rate: 4%
Unit Info
Utilities / Hvac
Utilities On Site: Cable, Public Water, Septic
Electricity Co: Duke Power
Heating System: Central Electric
Electricity: Electric company/co-op
Cool System: Central Electric
Cable Co: Spectrum
High Speed Internet: Yes
Water Co: Homeland Park
Water Sewer: Public Sewer
Waterfront / Water
Lake Front: No
Lake Features: Not Applicable
Water: Public Water
Courtesy of Ebony Paul of Excellence Property Group Llc

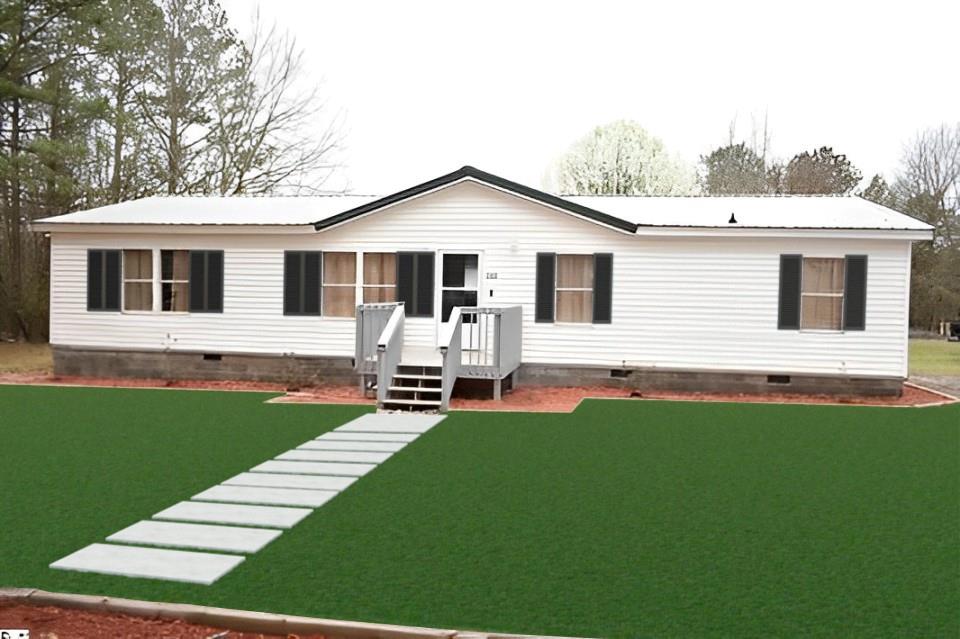
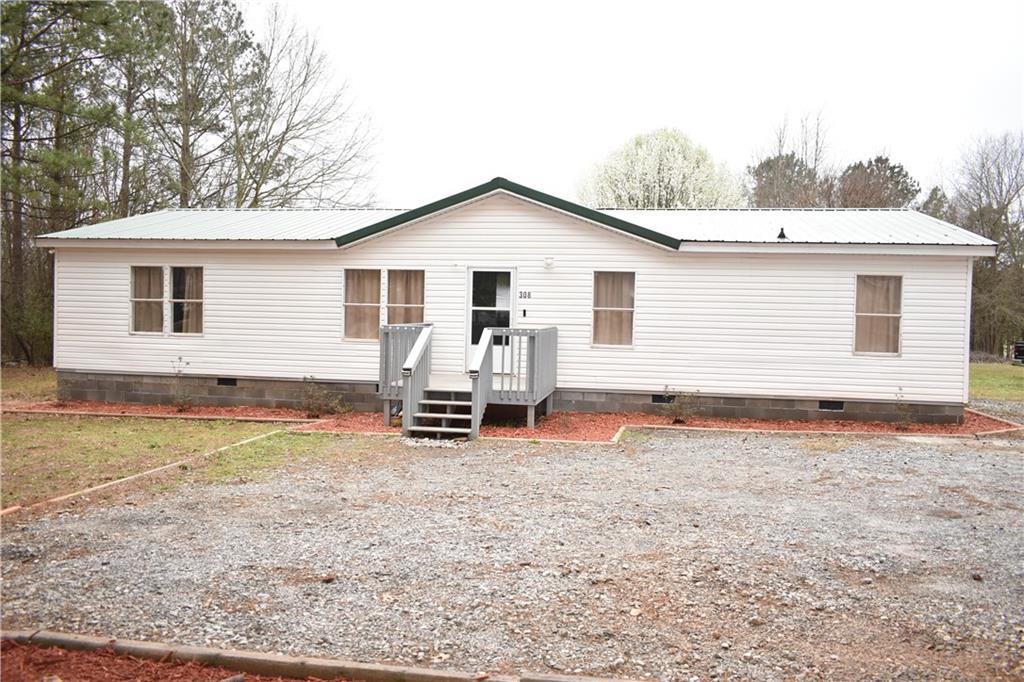
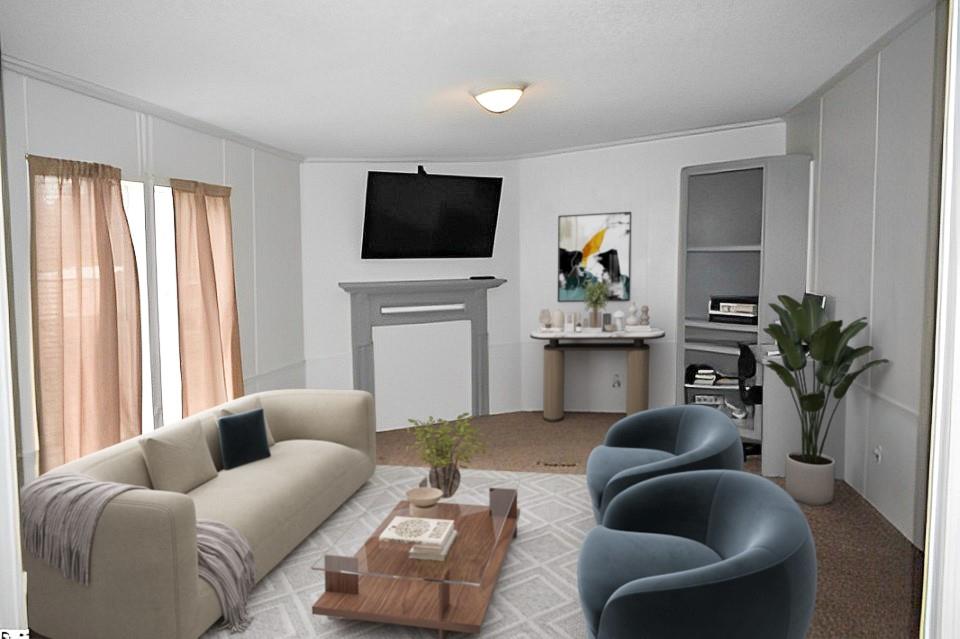










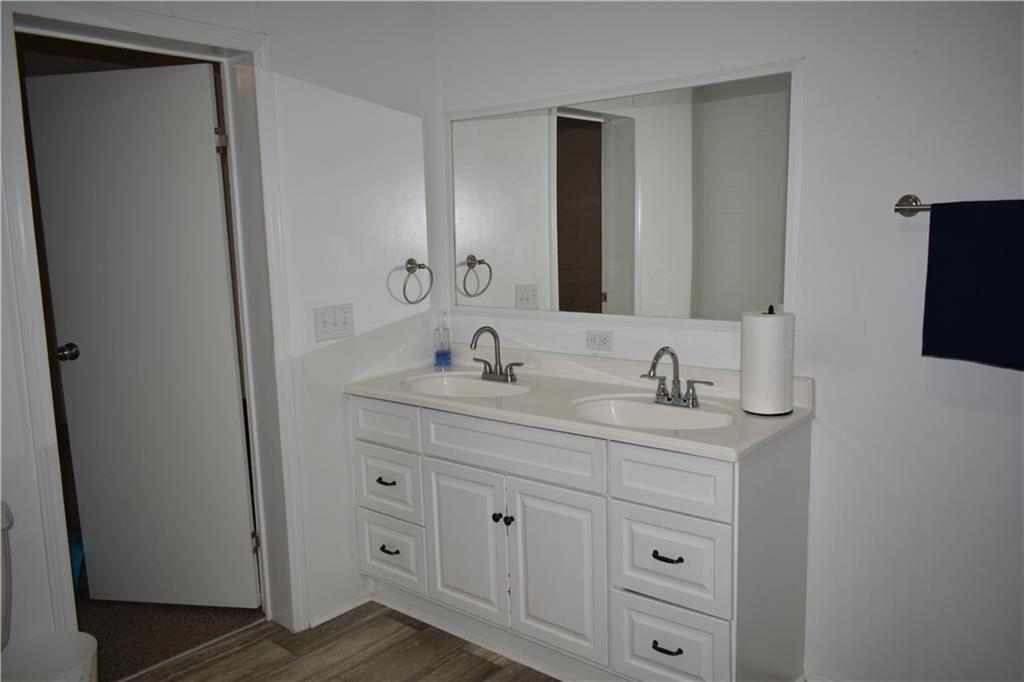









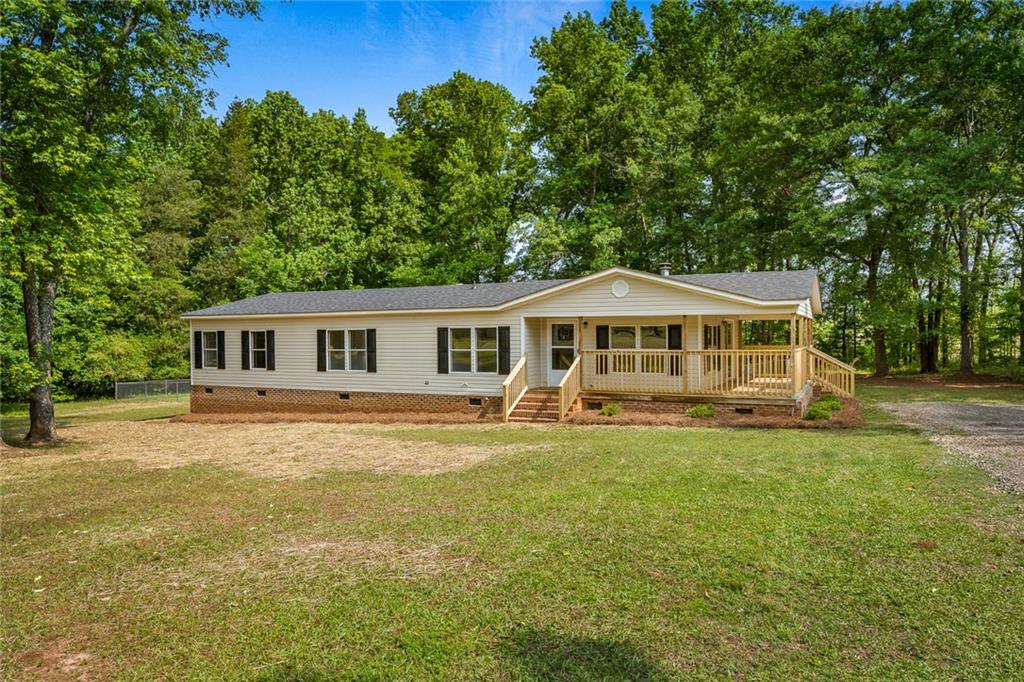
 MLS# 20274623
MLS# 20274623 