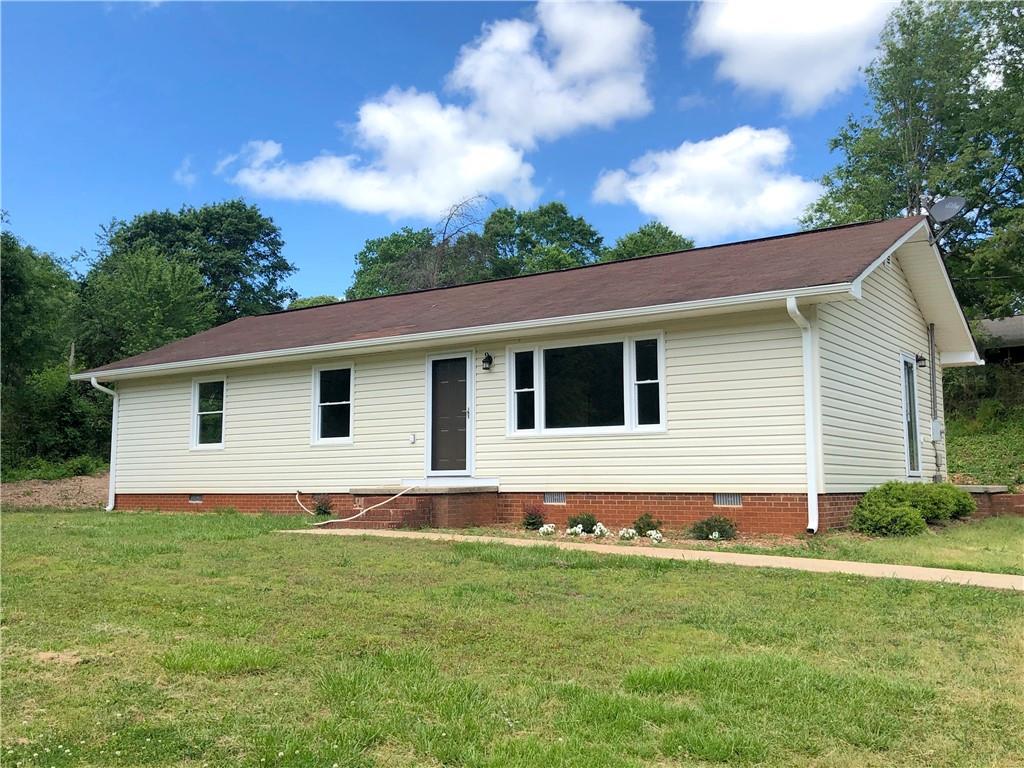306 Church Street, Walhalla, SC 29691
MLS# 20275305
Walhalla, SC 29691
- 3Beds
- 2Full Baths
- N/AHalf Baths
- 1,741SqFt
- 1957Year Built
- 0.69Acres
- MLS# 20275305
- Residential
- Single Family
- Contract-Take Back-Ups
- Approx Time on Market23 days
- Area203-Oconee County,sc
- CountyOconee
- SubdivisionN/A
Overview
Step back in time with this charming 1950s home, perfectly situated in the heart of downtown Walhalla, SC. This classic residence combines vintage appeal with modern convenience, offering a delightful living experience just a short walk from town. Upon entering, you'll be welcomed by the original hardwood flooring that graces the living areas, adding warmth and character. The cozy fireplace in the living room provides a focal point for gatherings, while the dining space seamlessly flows off the living area, creating an open and inviting atmosphere. The kitchen offers functionality and charm, with window overlooking the front yard and side entry for convenient access when brining in groceries. Three spacious bedrooms and two bathrooms are located on the main floor, ensuring comfortable living for family and guests alike. The primary bedroom features an ensuite bathroom with walk-in shower. Step outside to the covered back porch and take in the view of the private backyard, a perfect retreat for relaxation or entertaining. The beautifully landscaped yard enhances the homes curb appeal and provides a serene outdoor space. The unfinished basement offers a wealth of possibilities, featuring ample storage space, a workshop, and a garage. With plenty of room for future living and bedroom space, this area is a blank canvas awaiting your vision. Sidewalks lead you from your front door into the heart of Walhalla, making it easy to enjoy the towns shops, dining, and community events. Embrace the charm and potential of this classic 1950s home and make it your own.
Association Fees / Info
Hoa: No
Bathroom Info
Full Baths Main Level: 2
Fullbaths: 2
Bedroom Info
Num Bedrooms On Main Level: 3
Bedrooms: Three
Building Info
Style: Ranch
Basement: Full, Garage, Inside Entrance, Unfinished, Walkout, Workshop, Yes
Foundations: Basement
Age Range: 31-50 Years
Roof: Architectural Shingles, Metal
Num Stories: One
Year Built: 1957
Exterior Features
Exterior Features: Fenced Yard, Porch-Front, Porch-Other
Exterior Finish: Vinyl Siding
Financial
Transfer Fee: No
Original Price: $215,000
Price Per Acre: $31,159
Garage / Parking
Storage Space: Basement
Garage Capacity: 1
Garage Type: Attached Garage
Garage Capacity Range: One
Interior Features
Interior Features: Ceiling Fan, Connection - Dishwasher, Connection - Washer, Electric Garage Door, Fireplace, Walk-In Closet, Walk-In Shower
Appliances: Dishwasher, Range/Oven-Electric, Refrigerator, Water Heater - Electric
Floors: Hardwood, Vinyl
Lot Info
Lot Description: Level, Shade Trees, Sidewalks
Acres: 0.69
Acreage Range: .50 to .99
Marina Info
Misc
Other Rooms Info
Beds: 3
Master Suite Features: Full Bath, Master on Main Level, Shower Only, Walk-In Closet
Property Info
Inside City Limits: Yes
Conditional Date: 2024-05-31T00:00:00
Type Listing: Exclusive Right
Room Info
Sale / Lease Info
Sale Rent: For Sale
Sqft Info
Basement Unfinished Sq Ft: 1741
Sqft Range: 1500-1749
Sqft: 1,741
Tax Info
Unit Info
Utilities / Hvac
Utilities On Site: Electric, Natural Gas, Public Sewer, Public Water
Heating System: Central Gas
Electricity: Electric company/co-op
Cool System: Central Electric
High Speed Internet: ,No,
Water Sewer: Public Sewer
Waterfront / Water
Lake Front: No
Water: Public Water
Courtesy of Teara Barnwell of Clardy Real Estate - W Union

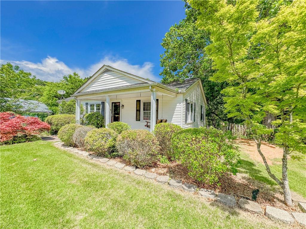
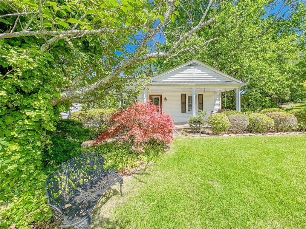
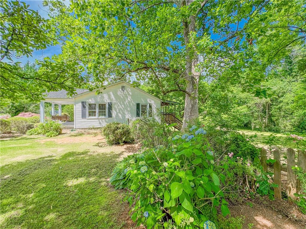
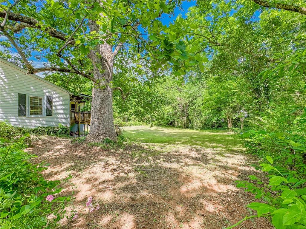
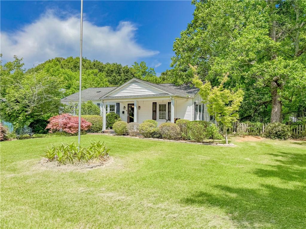
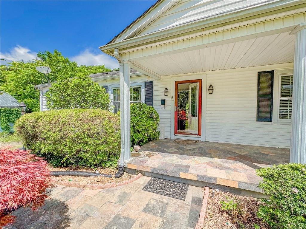
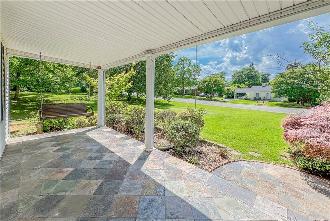
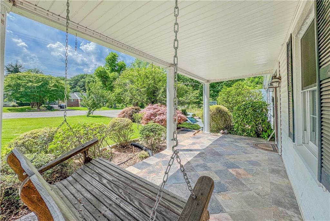
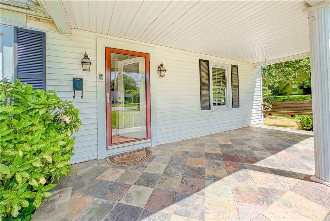
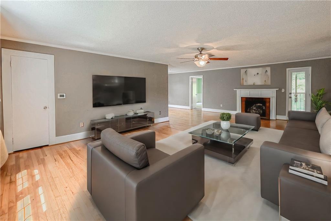
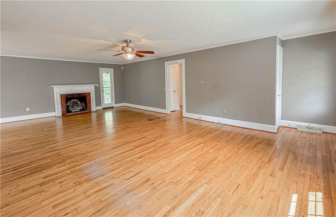
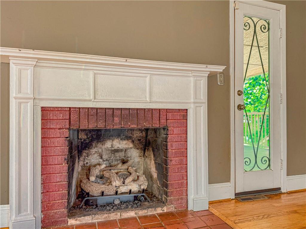
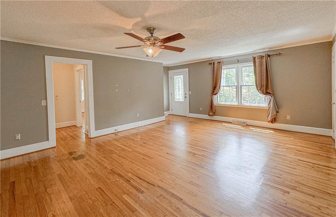
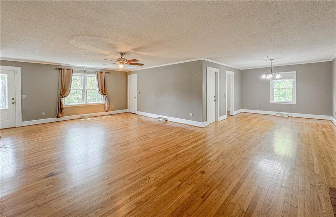
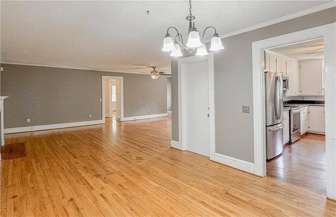
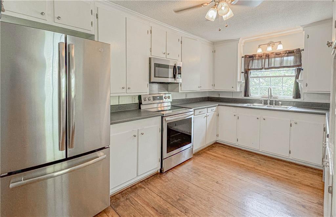
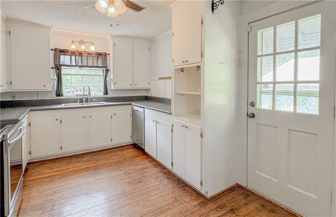
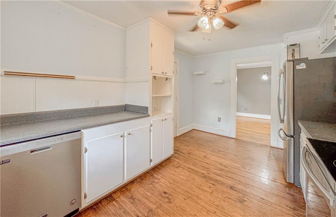
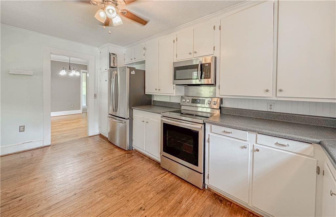
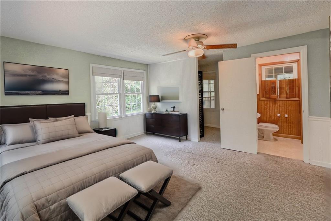
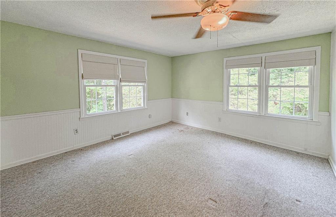
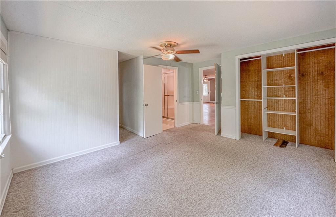
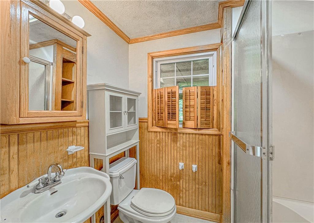
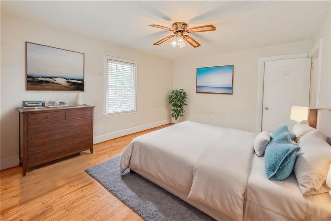
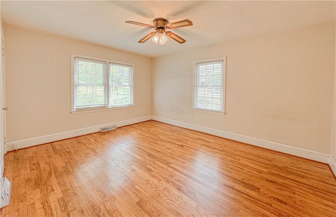
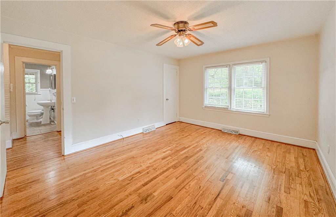
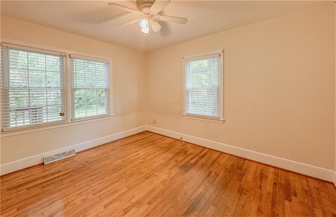
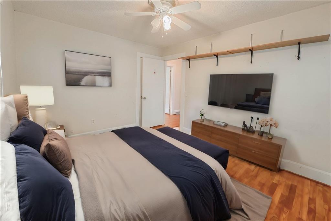
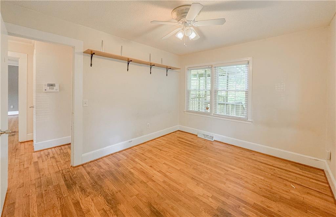
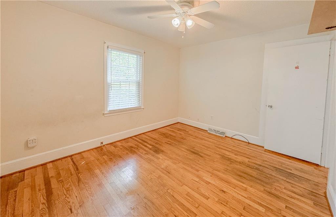
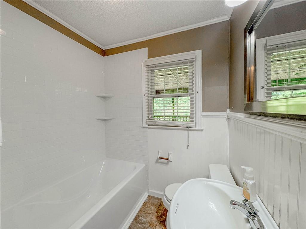
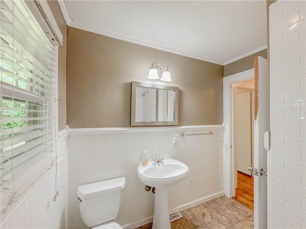
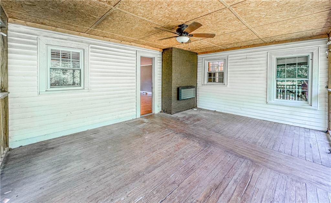
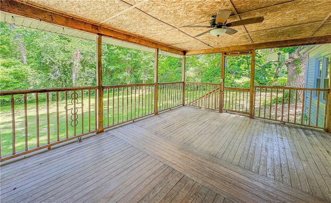
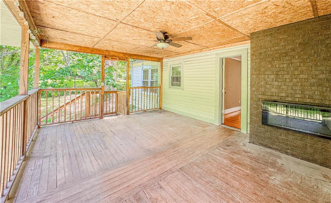
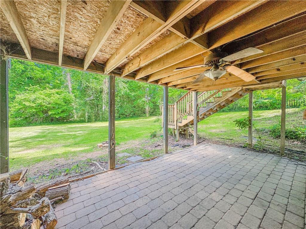
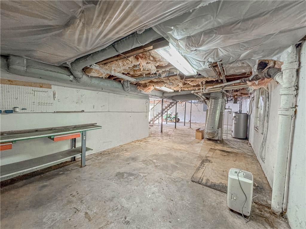
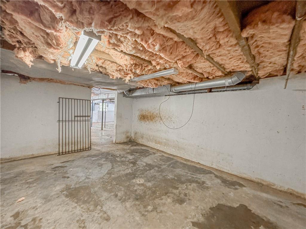
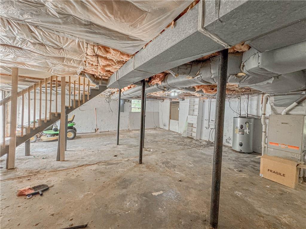
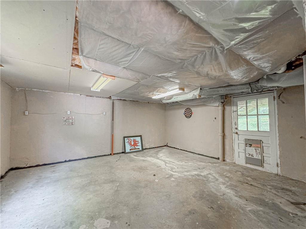
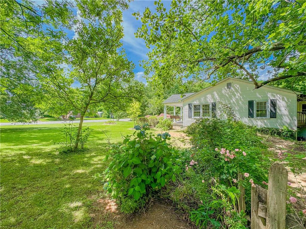
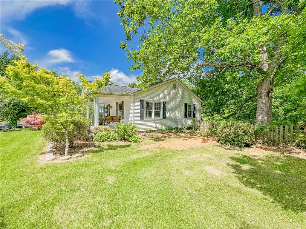
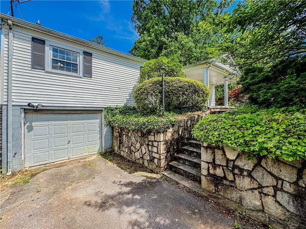
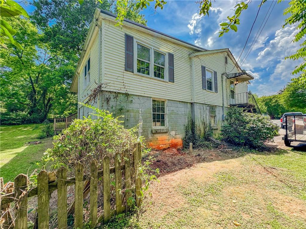
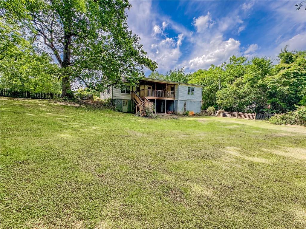
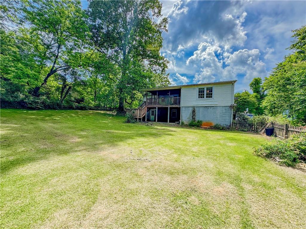
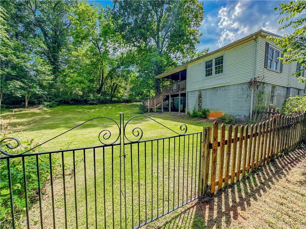
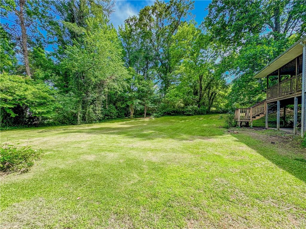
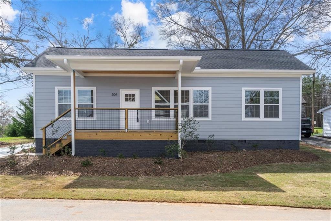
 MLS# 20272443
MLS# 20272443 