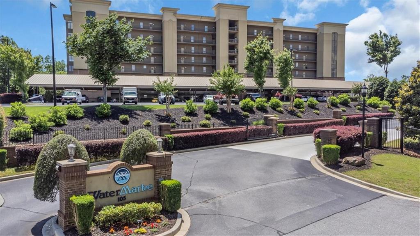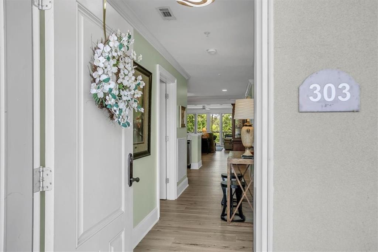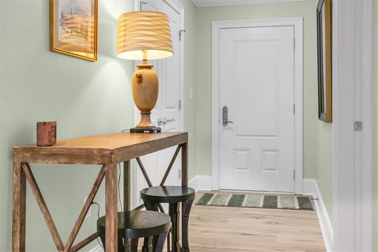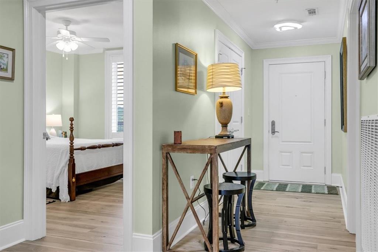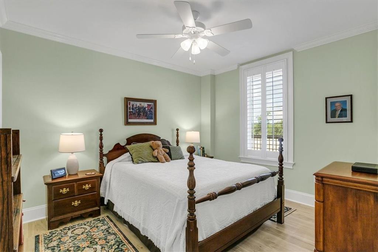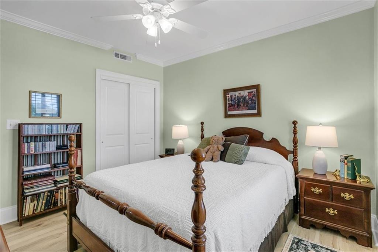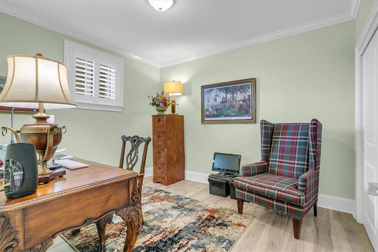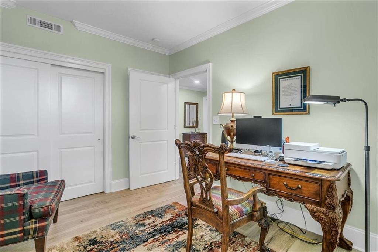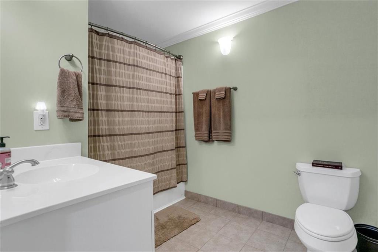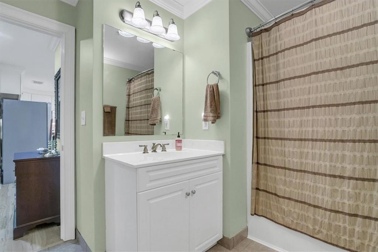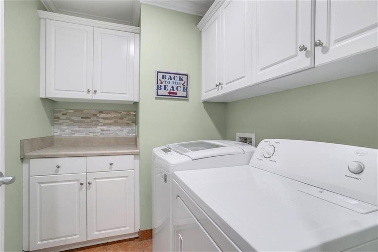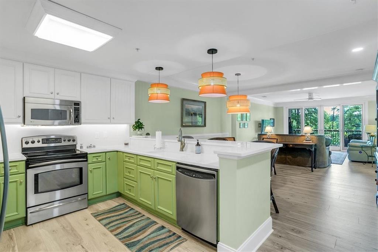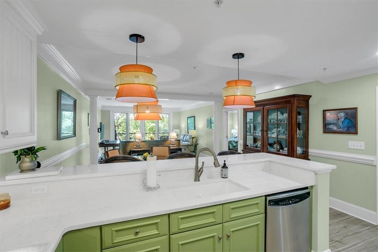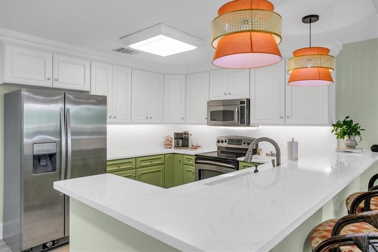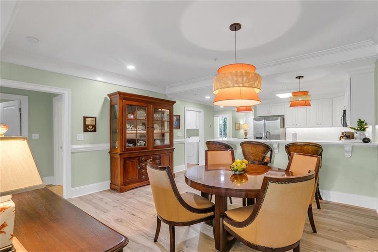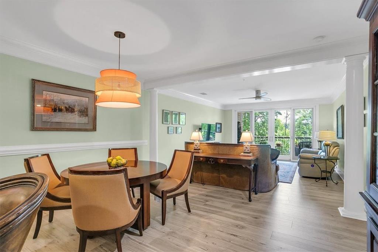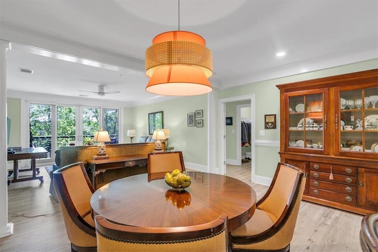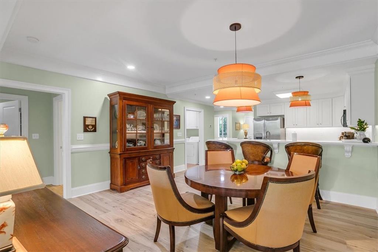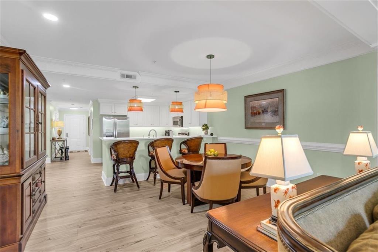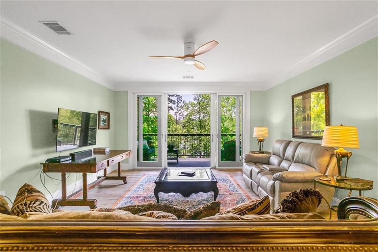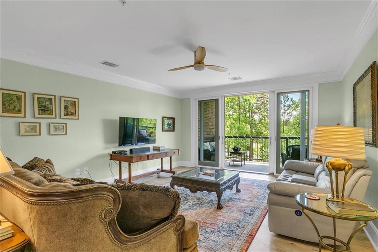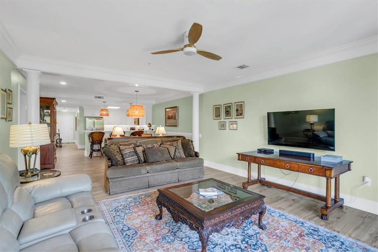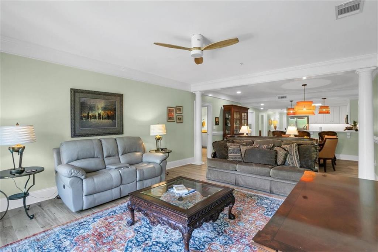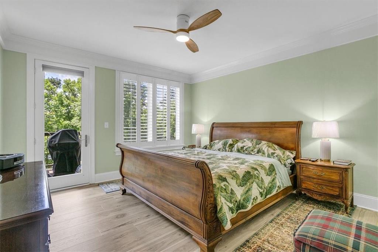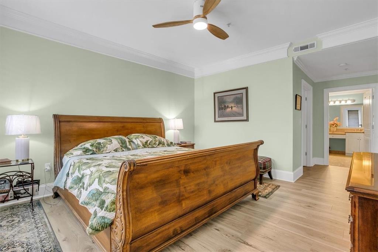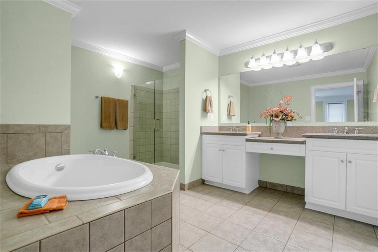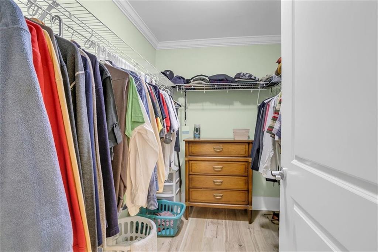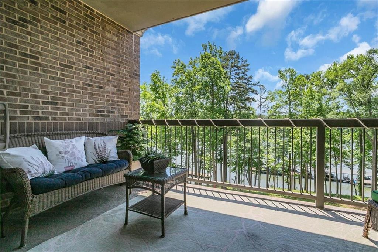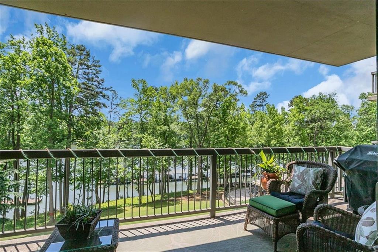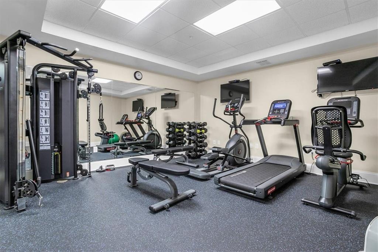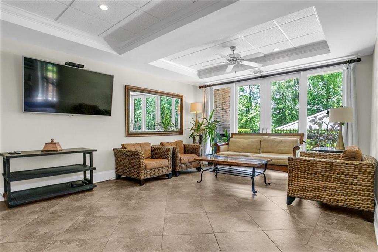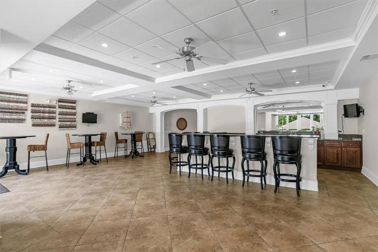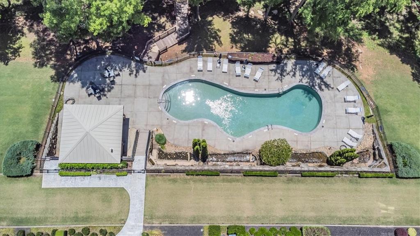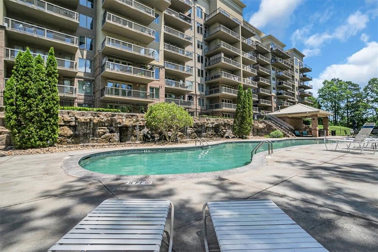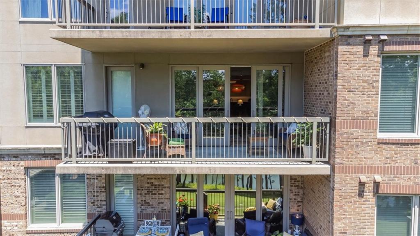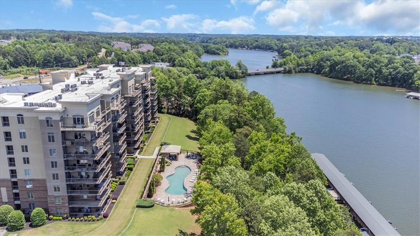303 Watermarke Lane, Anderson, SC 29625
MLS# 20275214
Anderson, SC 29625
- 3Beds
- 2Full Baths
- N/AHalf Baths
- 1,760SqFt
- 2008Year Built
- 0.00Acres
- MLS# 20275214
- Residential
- Condominium
- Active
- Approx Time on Market24 days
- Area109-Anderson County,sc
- CountyAnderson
- SubdivisionWatermarke
Overview
Watermarke's Low Maintenance Life Style is waiting for you. This three bedroom and two bath home has a lot of updates just completed in September 2023, including: White Sand Quartz Countertops and exact same backsplash, New paint through out, kitchen top cabinets painted white and bottoms are fresh green, and all new LVP flooring by Morena Bluffs in Fresh Spring Pecan. The hvac was replaced in 11-2020 along with the water heater. The first bedroom is to your right walking in and the second is on the left which is being used as an office. Guest bath sits close to the two bedrooms. Next is the convenient walk in laundry room with cabinet storage. On your left is the freshly updated kitchen with all of the stainless appliances remaining. It shares a perky breakfast bar topped off by two double orange drum pendants. The third drum fixture is centered in the designated dining room. Your future living area has double sliding balcony doors straight out the outdoor oasis. Imagine watching the sunrise from your left and sunsets on your right. This condo has green space below. Heading inside you will find the Owner's Suite in the Right back area. There is a private door to the balcony from this bedroom. Between this bedroom and the bathroom is a spacious walk in closet. If you enjoy soaking in a tub, you will love this ensuite. There's double sinks in the vanity and a separate plus one shower. The perks of being on the third floor and centrally located between the elevators and stairs, is if you have up to two small dogs, it makes life easier. Head downstairs and check out the new workout equipment in the workout room. Our community room allows you to have a party up to once a month. Walking on through will lead you out to the Salt water generator pool and be soothed by listening to the wall of fountains.
Association Fees / Info
Hoa Fees: 4164.00
Hoa Fee Includes: Common Utilities, Exterior Maintenance, Pest Control, Pool, Street Lights, Termite Contract, Trash Service
Hoa: Yes
Community Amenities: Clubhouse, Common Area, Fitness Facilities, Gated Community, Pets Allowed, Pool
Hoa Mandatory: 1
Bathroom Info
Full Baths Main Level: 2
Fullbaths: 2
Bedroom Info
Num Bedrooms On Main Level: 3
Bedrooms: Three
Building Info
Style: Traditional
Basement: No/Not Applicable
Builder: Trehel
Foundations: Slab
Age Range: 11-20 Years
Roof: Other - See Remarks
Num Stories: One
Year Built: 2008
Exterior Features
Exterior Features: Balcony, Driveway - Asphalt, Driveway - Circular, Insulated Windows, Landscape Lighting, Pool-In Ground, Tilt-Out Windows, Underground Irrigation
Exterior Finish: Stucco-Synthetic
Financial
Gas Co: N/A
Transfer Fee: Yes
Transfer Fee Amount: 1000.
Original Price: $498,000
Garage / Parking
Storage Space: Not Applicable
Garage Capacity: 1
Garage Type: Attached Carport
Garage Capacity Range: One
Interior Features
Interior Features: Blinds, Cable TV Available, Ceilings-Smooth, Connection - Dishwasher, Connection - Ice Maker, Connection - Washer, Countertops-Quartz, Countertops-Solid Surface, Dryer Connection-Electric, Walk-In Closet, Walk-In Shower, Washer Connection
Appliances: Dishwasher, Disposal, Dryer, Microwave - Built in, Range/Oven-Electric, Refrigerator, Washer, Water Heater - Electric
Floors: Ceramic Tile, Luxury Vinyl Plank
Lot Info
Lot Description: Trees - Mixed, Gentle Slope, Waterfront, Shade Trees, Sidewalks, Underground Utilities, Water View
Acres: 0.00
Acreage Range: Under .25
Marina Info
Dock Features: No Dock
Misc
Other Rooms Info
Beds: 3
Master Suite Features: Double Sink, Full Bath, Master on Main Level, Shower - Separate, Tub - Garden, Tub - Separate, Walk-In Closet
Property Info
Inside Subdivision: 1
Type Listing: Exclusive Right
Room Info
Specialty Rooms: Laundry Room
Room Count: 7
Sale / Lease Info
Sale Rent: For Sale
Sqft Info
Sqft Range: 1750-1999
Sqft: 1,760
Tax Info
Tax Year: 2023
County Taxes: 956.26
Tax Rate: Homestead
Unit Info
Utilities / Hvac
Utilities On Site: Cable, Electric, Public Sewer, Public Water
Electricity Co: Duke
Heating System: Electricity, Forced Air
Electricity: Electric company/co-op
Cool System: Central Electric
Cable Co: Spectrum
High Speed Internet: Yes
Water Co: Sandy Springs/Watermarke
Water Sewer: Public Sewer
Waterfront / Water
Lake: Hartwell
Lake Front: Yes
Lake Features: Community Dock
Water: Public Water
Courtesy of Jill Chapman of Bhhs C Dan Joyner - Office A

