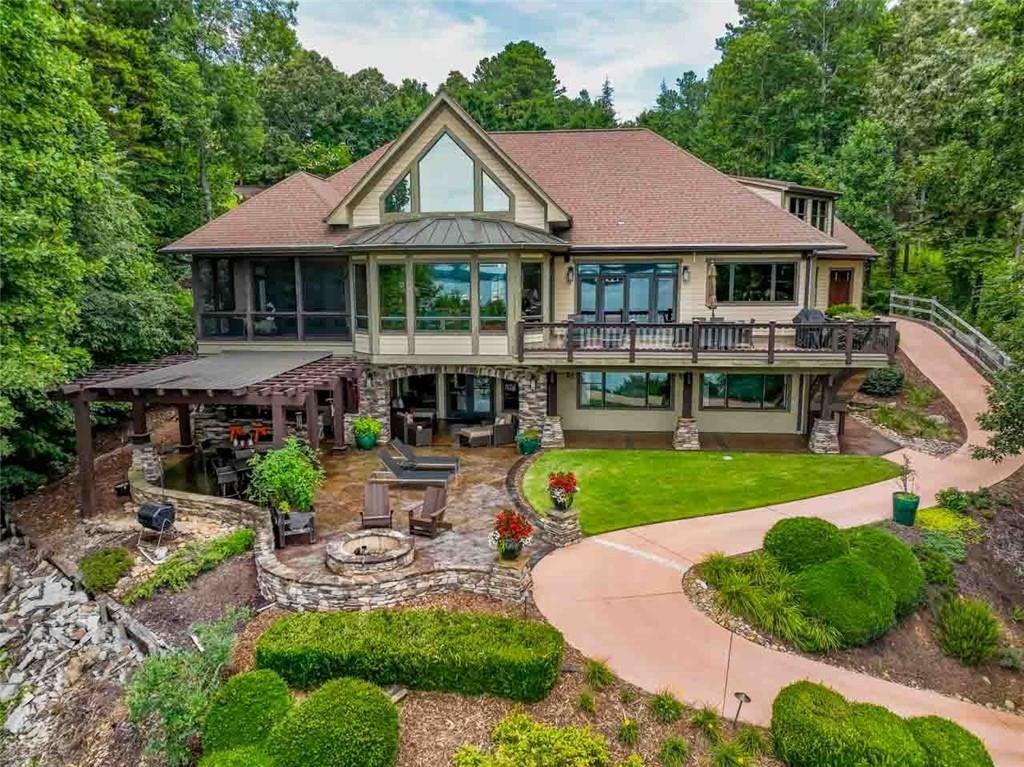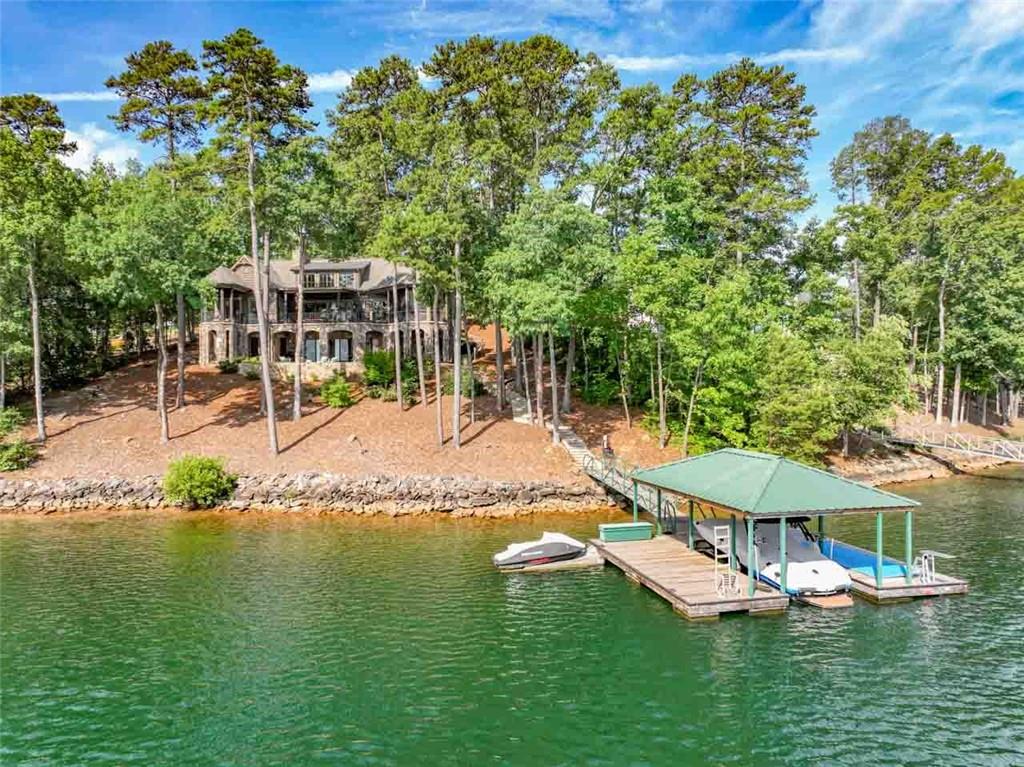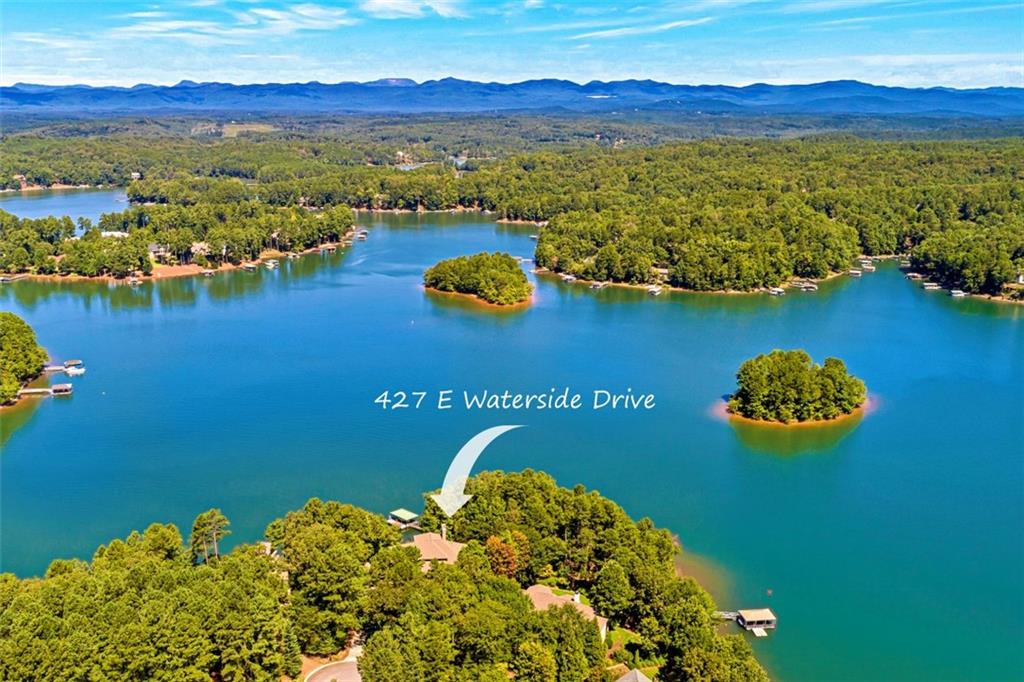303 Oakleaf Court, Seneca, SC 29672
MLS# 20253046
Seneca, SC 29672
- 4Beds
- 4Full Baths
- 1Half Baths
- 5,105SqFt
- 2010Year Built
- 1.13Acres
- MLS# 20253046
- Residential
- Single Family
- Sold
- Approx Time on Market1 month, 3 days
- Area205-Oconee County,sc
- CountyOconee
- SubdivisionWaterford Sub
Overview
Welcome home to 303 Oakleaf Court on Lake Keowee. This peaceful setting can easily be deemed one of Lake Keowee's finest locations by both land and water. A custom designed home, built by Central Contracting, lovingly maintained and in move-ready condition. Two levels of comfortable living space with lake views from almost every room. This tranquil spot offers a long southern exposure with a spacious sand beach and deep water dock. Upon entry, the lake views pan 180-degrees across the open kitchen, dining and living room design. Large picture windows extend the entire lakeside with a low maintenance deck and clear balusters providing an unobstructed view for you and your guests. A soaring stone gas fireplace anchors the living and seating area with a cathedral ceiling and hardwood floors throughout. The primary suite is tucked at the end of the main level with a private screened porch and atrium sliding doors for a fresh southern breeze throughout the night. Two quintessential parts of an idyllic primary suite are a spacious closet and bath. This designer walk-in closet offers 160-plus square feet of organized storage space. The bath is a tranquil spa retreat of absolute proportion. Measuring almost 17x15, the bath offers a doorless shower design with multiple heads and a transom window for natural light. A free standing soaking tub, large shellstone vanities and glass front linen storage complete the room. Main level features also include a home office, butlers pantry and spacious laundry room complete with a utility sink, ironing station and loads of built-in storage shelving. On the terrace level, the outdoors beckons. A lakeside entertaining area that sets a precedence. Stone seating walls, a countertop bar, firepit, grill, smoker, fridge and more. Partially covered from the elements, the patio offers part sun, part shade and 100-percent relaxation. The terrace recreation room features a second bar area and dishwasher for ease in clean up. Also on this level are three ensuites, each offering a tile shower or tub-shower, with large lake views. An exercise room and climate-controlled mechanical room finish out the interior. A second laundry hook-up and an adjacent exterior double door leans this transitional area towards a great workshop or hobby room. Unique features include a 3-car oversized garage with fourth bay door on the rear; great for watercraft or trailer storage. Permanent stairs for floored attic storage or future living above the garage. A concrete cart path offers ease of access to the shore with stone steps and professionally landscaped terraces. Natural sand beach is great for play and pets. The deep water dock, originally a double 24 length boat slip, has a converted second slip to a covered personal watercraft dock and shaded waterfront seating area. Plenty of bells and whistles in this professionally designed treasure within five minutes to grocers, restaurants, shopping and entertainment; located less than ten minutes to Clemson University. Community offers sidewalks, streetlights and common area pool, playground, cabana, tennis/pickleball court.
Sale Info
Listing Date: 07-15-2022
Sold Date: 08-19-2022
Aprox Days on Market:
1 month(s), 3 day(s)
Listing Sold:
1 Year(s), 8 month(s), 12 day(s) ago
Asking Price: $2,475,000
Selling Price: $2,500,000
Price Difference:
Increase $25,000
How Sold: $
Association Fees / Info
Hoa Fees: $850
Hoa Fee Includes: Pool, Recreation Facility, Street Lights
Hoa: Yes
Community Amenities: Clubhouse, Common Area, Dock, Pets Allowed, Playground, Pool, Tennis, Water Access
Hoa Mandatory: 1
Bathroom Info
Halfbaths: 1
Num of Baths In Basement: 3
Full Baths Main Level: 1
Fullbaths: 4
Bedroom Info
Bedrooms In Basement: 3
Num Bedrooms On Main Level: 1
Bedrooms: Four
Building Info
Style: Craftsman, Traditional
Basement: Ceiling - Some 9' +, Ceilings - Smooth, Cooled, Daylight, Finished, Full, Heated, Inside Entrance, Walkout, Workshop, Yes
Builder: Central Contracting
Foundations: Basement, Slab
Age Range: 11-20 Years
Roof: Architectural Shingles
Num Stories: Two
Year Built: 2010
Exterior Features
Exterior Features: Atrium Doors, Balcony, Deck, Driveway - Circular, Driveway - Concrete, Glass Door, Grill - Barbecue, Grill - Gas, Insulated Windows, Landscape Lighting, Outdoor Kitchen, Palladium Windows, Patio, Porch-Front, Porch-Other, Porch-Screened, Underground Irrigation, Vinyl Windows
Exterior Finish: Cement Planks, Stone
Financial
How Sold: Conventional
Gas Co: Fort Hill
Sold Price: $2,500,000
Transfer Fee: No
Original Price: $2,475,000
Price Per Acre: $21,902
Garage / Parking
Storage Space: Basement, Boat Storage, Floored Attic, Garage
Garage Capacity: 3
Garage Type: Attached Garage
Garage Capacity Range: Three
Interior Features
Interior Features: Alarm System-Owned, Attic Stairs-Permanent, Blinds, Cable TV Available, Category 5 Wiring, Cathdrl/Raised Ceilings, Ceiling Fan, Ceilings-Smooth, Connection - Dishwasher, Connection - Ice Maker, Connection - Washer, Countertops-Other, Countertops-Solid Surface, Dryer Connection-Electric, Electric Garage Door, Fireplace, Fireplace-Gas Connection, Garden Tub, Gas Logs, Glass Door, Laundry Room Sink, Smoke Detector, Some 9' Ceilings, Surround Sound Wiring, Walk-In Closet, Walk-In Shower, Washer Connection, Wet Bar
Appliances: Cooktop - Gas, Dishwasher, Disposal, Dryer, Gas Stove, Ice Machine, Microwave - Built in, Range/Oven-Gas, Refrigerator, Washer, Water Heater - Electric, Water Heater - Gas, Water Heater - Multiple, Wine Cooler
Floors: Concrete, Hardwood, Tile
Lot Info
Lot: 9
Lot Description: Trees - Hardwood, Trees - Mixed, Waterfront, Shade Trees, Sidewalks, Underground Utilities, Water Access, Water View, Wooded
Acres: 1.13
Acreage Range: 1-3.99
Marina Info
Dock Features: Covered, Existing Dock, Lift, Power, PWC Parking, Water
Misc
Other Rooms Info
Beds: 4
Master Suite Features: Double Sink, Dressing Room, Exterior Access, Full Bath, Master on Main Level, Shower - Separate, Sitting Area, Tub - Garden, Tub - Separate, Walk-In Closet, Other - See remarks
Property Info
Inside Subdivision: 1
Type Listing: Exclusive Right
Room Info
Specialty Rooms: Bonus Room, Breakfast Area, Exercise Room, Keeping Room, Laundry Room, Library, Living/Dining Combination, Office/Study, Recreation Room, Workshop
Room Count: 15
Sale / Lease Info
Sold Date: 2022-08-19T00:00:00
Ratio Close Price By List Price: $1.01
Sale Rent: For Sale
Sold Type: Co-Op Sale
Sqft Info
Basement Unfinished Sq Ft: 771
Basement Finished Sq Ft: 1720
Sold Appr Above Grade Sqft: 2,858
Sold Approximate Sqft: 4,688
Sqft Range: 5000-5499
Sqft: 5,105
Tax Info
Tax Year: 2021
County Taxes: $13282.93
Tax Rate: 6%
Unit Info
Utilities / Hvac
Utilities On Site: Cable, Electric, Natural Gas, Public Water, Septic, Telephone, Underground Utilities
Electricity Co: Duke
Heating System: Central Electric, Heat Pump, More than One Unit, Multizoned
Electricity: Electric company/co-op
Cool System: Central Electric, Heat Pump, Multi-Zoned
High Speed Internet: Yes
Water Co: Seneca L&W
Water Sewer: Septic Tank
Waterfront / Water
Water Frontage Ft: 148' +/-
Lake: Keowee
Lake Front: Yes
Lake Features: Dock in Place with Lift, Dock-In-Place, Duke Energy by Permit
Water: Public Water
Courtesy of Melanie Fink of Fink & Assoc - Allen Tate



 MLS# 20258936
MLS# 20258936 










