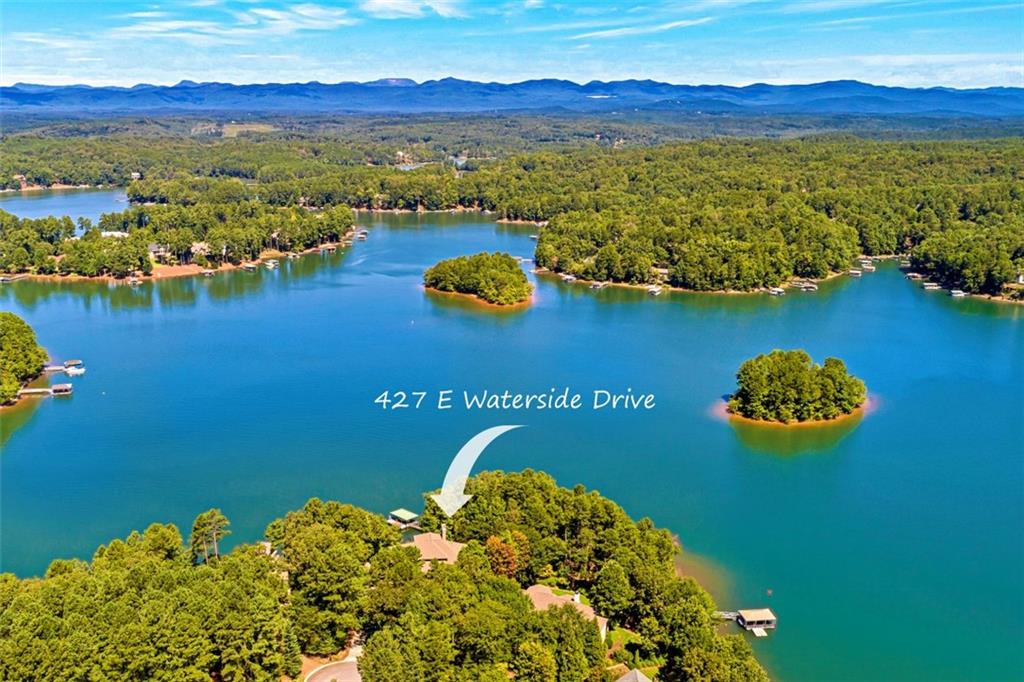427 Waterside Drive, Seneca, SC 29672
MLS# 20242541
Seneca, SC 29672
- 5Beds
- 5Full Baths
- N/AHalf Baths
- 5,397SqFt
- N/AYear Built
- 1.14Acres
- MLS# 20242541
- Residential
- Single Family
- Sold
- Approx Time on Market3 months, 1 day
- Area205-Oconee County,sc
- CountyOconee
- SubdivisionWatersidecrossi
Overview
This one-of-a-kind home offers the very best of lakefront living: a point property with almost 400 feet of Lake Keowee shoreline, a deep-water dock, natural sandy beach, and jaw-dropping mountain/lake views, extending to North Carolinas Whiteside Mountain, visible from practically every room. Positioned at the end of a lovely cul-de-sac street in one of the areas most desirable neighborhoods, Waterside Crossing, the residence is an ideal getaway for friends and family. In fact, the current, and only, owners have often housed 20+ at a time. The center of the home is a captivating great room, with a knotty pine ceiling that peaks near 30 feet, Vermont maple flooring, soaring stone fireplace, and a wall of windows displaying the outdoor panorama. The main level also includes the open kitchen with bar seating, generous dining room, owners suite, guest suite, super-sized flex room and adjoining bath (currently used as a craft room, but purposed for overflow sleeping on occasion), porch with sliding screen/window panels for year-round enjoyment, and open deck. The lower level accommodates guests with a family room, bar kitchenette, and two bedroom suites (one of which has its own fireplace). Outside, the short walk to the water is along ever-so-gently sloping paths. Ideally spaced trees (mostly hardwoods, but with a few evergreens for winter color) allow for open views while also providing shady gathering areas and privacy buffers on each side of the property. Although it affords seclusion, Waterside Crossing is minutes away from shopping, healthcare, and Clemson University, less than an hour from the vibrant city of Greenville and the mountain enclave of Highlands, and convenient to both Atlanta and Charlotte.
Sale Info
Listing Date: 08-20-2021
Sold Date: 11-22-2021
Aprox Days on Market:
3 month(s), 1 day(s)
Listing Sold:
2 Year(s), 5 month(s), 4 day(s) ago
Asking Price: $2,490,000
Selling Price: $2,350,000
Price Difference:
Reduced By $140,000
How Sold: $
Association Fees / Info
Hoa Fees: 850
Hoa Fee Includes: Pool, Recreation Facility, Street Lights
Hoa: Yes
Community Amenities: Clubhouse, Common Area, Dock, Other - See Remarks, Pets Allowed, Playground, Pool, Tennis, Walking Trail, Water Access
Hoa Mandatory: 1
Bathroom Info
Num of Baths In Basement: 2
Full Baths Main Level: 3
Fullbaths: 5
Bedroom Info
Bedrooms In Basement: 2
Num Bedrooms On Main Level: 3
Bedrooms: Five
Building Info
Style: Craftsman, Traditional
Basement: Ceiling - Some 9' +, Cooled, Finished, Heated, Walkout
Builder: The Arnold Company
Foundations: Basement
Age Range: 11-20 Years
Roof: Architectural Shingles
Num Stories: Two
Exterior Features
Exterior Features: Deck, Driveway - Concrete, Glass Door, Landscape Lighting, Patio, Porch-Front, Vinyl Windows, Wood Windows
Exterior Finish: Masonite Siding, Stone Veneer
Financial
How Sold: Conventional
Gas Co: Ft Hill
Sold Price: $2,350,000
Transfer Fee: Yes
Transfer Fee Amount: 400.0
Original Price: $2,690,000
Price Per Acre: $21,842
Garage / Parking
Storage Space: Basement
Garage Capacity: 2
Garage Type: Detached Garage
Garage Capacity Range: Two
Interior Features
Interior Features: 2-Story Foyer, Blinds, Built-In Bookcases, Cable TV Available, Cathdrl/Raised Ceilings, Ceiling Fan, Ceilings-Smooth, Connection - Dishwasher, Connection - Washer, Countertops-Solid Surface, Dryer Connection-Electric, Fireplace - Multiple, Glass Door, Laundry Room Sink, Sky Lights, Smoke Detector, Some 9' Ceilings, Tray Ceilings, Walk-In Closet, Walk-In Shower, Washer Connection, Wet Bar
Appliances: Cooktop - Smooth, Dishwasher, Disposal, Dryer, Microwave - Built in, Range/Oven-Electric, Refrigerator, Wall Oven, Washer, Water Heater - Gas, Water Heater - Multiple
Floors: Carpet, Ceramic Tile, Hardwood
Lot Info
Lot: 16
Lot Description: Cul-de-sac, Trees - Hardwood, Trees - Mixed, Gentle Slope, Waterfront, Mountain View, Shade Trees, Underground Utilities, Water Access, Water View, Wooded
Acres: 1.14
Acreage Range: 1-3.99
Marina Info
Dock Features: Covered, Existing Dock, Lift, Light Pole, Power, Water
Misc
Other Rooms Info
Beds: 5
Master Suite Features: Double Sink, Exterior Access, Full Bath, Master on Main Level, Shower - Separate, Walk-In Closet
Property Info
Inside City Limits: Yes
Conditional Date: 2021-10-18T00:00:00
Inside Subdivision: 1
Type Listing: Exclusive Right
Room Info
Specialty Rooms: Laundry Room, Office/Study, Recreation Room
Room Count: 11
Sale / Lease Info
Sold Date: 2021-11-22T00:00:00
Ratio Close Price By List Price: $0.94
Sale Rent: For Sale
Sold Type: Other
Sqft Info
Sold Appr Above Grade Sqft: 3,092
Sold Approximate Sqft: 5,364
Sqft Range: 5000-5499
Sqft: 5,397
Tax Info
Unit Info
Utilities / Hvac
Utilities On Site: Cable, Electric, Natural Gas, Public Water, Septic, Telephone, Underground Utilities
Electricity Co: Duke
Heating System: Central Electric, Heat Pump, More than One Unit
Electricity: Electric company/co-op
Cool System: Central Forced, Other - See Remarks
High Speed Internet: Yes
Water Co: Seneca LW
Water Sewer: Septic Tank
Waterfront / Water
Water Frontage Ft: 396
Lake: Keowee
Lake Front: Yes
Lake Features: Dock in Place with Lift, Dock-In-Place, Dockable By Permit, Duke Energy by Permit
Water: Public Water
Courtesy of Leigh Thomas of Jocassee Real Estate












