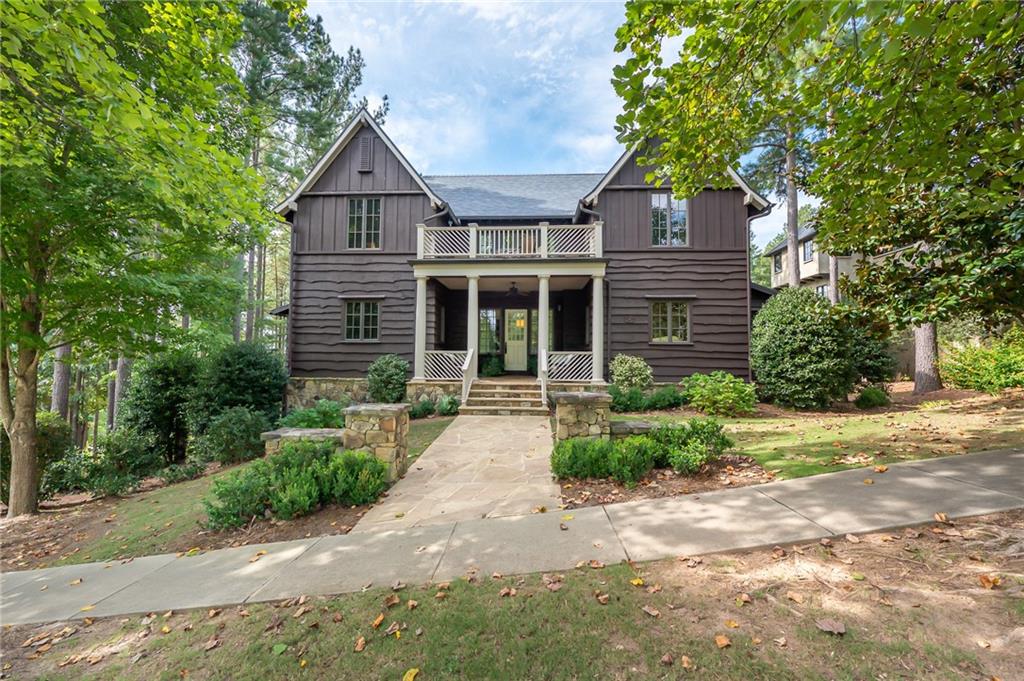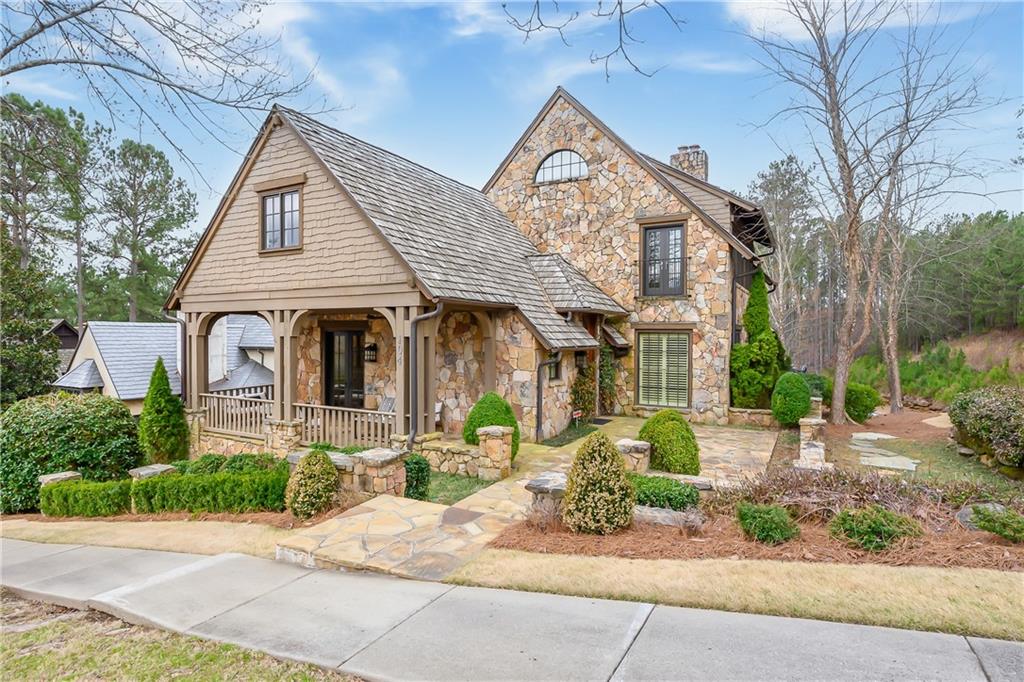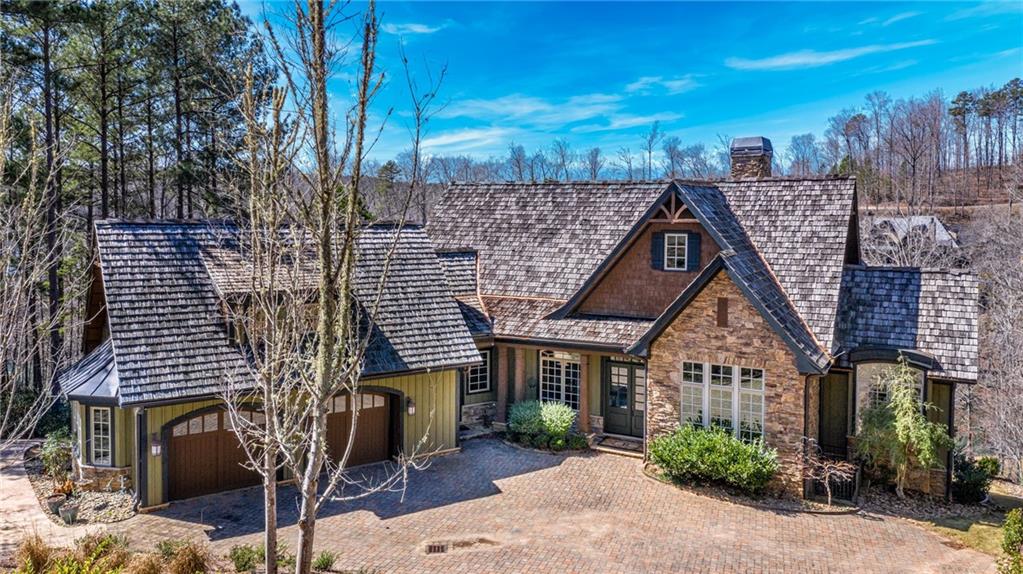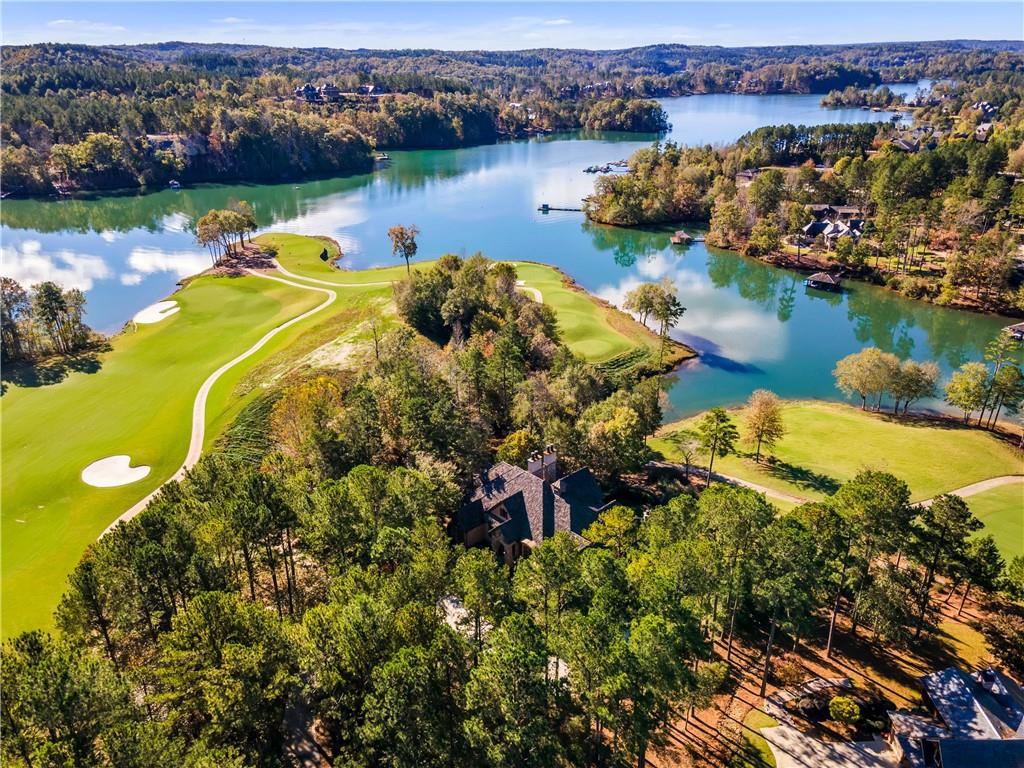302 Top Ridge Drive, Sunset, SC 29685
MLS# 20252278
Sunset, SC 29685
- 5Beds
- 4Full Baths
- 1Half Baths
- 5,500SqFt
- N/AYear Built
- 2.71Acres
- MLS# 20252278
- Residential
- Single Family
- Sold
- Approx Time on Market3 months,
- Area302-Pickens County,sc
- CountyPickens
- SubdivisionThe Reserve At Lake Keowee
Overview
Welcome to this beautiful, well-constructed and impeccably maintained home by builder Jeff Holder which exudes quality throughout. As you drive in, it will immediately become apparent that this is a very private setting. When the home comes into view, you will enjoy the exquisite landscaping surrounding it and the classic circular drive which has a lovely garden and water fountain in the center. But the best is yet to come! You will be overwhelmed by the breathtaking view the moment you walk through the entrance into the Great Room with its soaring beamed ceilings and expansive stone fireplace. The view boasts glorious sunsets behind the 5 mountain ridges and can be seen from almost every room. The owner, a Kitchen and Bath designer, opened a wall up to create an open concept living space and put in an entirely new Chef's Kitchen which is an entertainer's dream. With her boundless creativity she also designed a spacious Butler's Pantry in what used to be a second office. The Kitchen is equipped with a paneled Meile Refrigerator & Dishwasher and a 6 burner Wolf stove. A Subzero Refrigerator, built in wall Oven & Convect-Oven/Microwave and second Dishwasher are in the Butler's Pantry. We did say quality! There is a lovely Breakfast Nook off the Kitchen which draws you right into the warm and cozy atmosphere of the Sunroom. For more refined entertaining you can use the formal Dining Room and for a large group you can flow throughout the connected entertaining areas. The Office is off the Great Room and separates the Master Bedroom from the more public area. The Master has an Ensuite with a double vanity, separate soaking tub, walk-in shower and two walk-in closets on either side. Downstairs you will discover a wonderful area for all your guests to enjoy. The Lower Level includes a great Bonus Room with a fireplace, a Game Room with a pool table, 3 Guest Bedrooms, 2 Full Bathrooms and the incredible Craft Room which is any crafter's dream. This room could also function as a Bunk Room, Exercise Room or bring your imagination. This room has a door to the outside which takes you right to the Hot Tub patio. Back on the Main level you will enjoy doing laundry in the large light filled Laundry Room which has its own entry to the outdoors. From there you can walk under the open but covered breezeway to the separate entrance that takes you above the generous 2.5 car garage to a lovely Guest Room with Ensuite. The Bedroom is separated from the Sitting Room which has its own mini fridge. There is also a detached Garage for golf cart or workshop. The current owners put hundreds of thousands of dollars into the home since they purchased almost 5 years ago. They replaced all hardwood floors. Brand new carpeting was put in the 3 Bedrooms on the Lower Level. Three HVAC Systems, two for the main floor and one for the downstairs, were replaced in 2021. The HVAC for the Guest Suite over the garage was replaced 7 years ago and in the Sunroom 5 years ago. Leaf Filter Gutter Guards added with transferable lifetime warranty. There is a whole house Generator and ample storage in throughout. Whole house and garage plus guest suite central vac. This home is in the incomparable Reserve at Lake Keowee which offers over $100 million in world-class amenities: Jack Nicklaus Signature Golf Course, Orchard Clubhouse with fine dining, Fitness Center, Several Hiking Trails, Har-Tru Clay Tennis Courts at the Tennis Center plus Lawn Tennis on the Great Lawn, Pool, Jacuzzi and Cabanas, Settlement Village Pool Pavilion, Pickleball Courts, Marina, and Village Market for casual dining.
Sale Info
Listing Date: 07-11-2022
Sold Date: 10-12-2022
Aprox Days on Market:
3 month(s), 0 day(s)
Listing Sold:
1 Year(s), 6 month(s), 16 day(s) ago
Asking Price: $1,995,000
Selling Price: $1,950,000
Price Difference:
Reduced By $45,000
How Sold: $
Association Fees / Info
Hoa Fees: 3678
Hoa Fee Includes: Common Utilities
Hoa: Yes
Community Amenities: Clubhouse, Common Area, Dock, Fitness Facilities, Gate Staffed, Gated Community, Golf Course, Patrolled, Pets Allowed, Playground, Pool, Sauna/Cabana, Tennis, Walking Trail
Hoa Mandatory: 1
Bathroom Info
Halfbaths: 1
Num of Baths In Basement: 2
Full Baths Main Level: 1
Fullbaths: 4
Bedroom Info
Bedrooms In Basement: 3
Num Bedrooms On Main Level: 1
Bedrooms: Five
Building Info
Style: Craftsman
Basement: Ceiling - Some 9' +, Ceilings - Smooth, Daylight, Finished, Full
Builder: Jeff Holder
Foundations: Basement
Age Range: 11-20 Years
Roof: Metal
Num Stories: Other
Exterior Features
Exterior Features: Driveway - Asphalt, Driveway - Circular, Driveway - Other, Grill - Gas, Hot Tub/Spa, Landscape Lighting, Patio, Underground Irrigation
Exterior Finish: Other, Stone Veneer, Wood
Financial
How Sold: Conventional
Sold Price: $1,950,000
Transfer Fee: Unknown
Original Price: $2,195,000
Sellerpaidclosingcosts: none
Price Per Acre: $73,616
Garage / Parking
Storage Space: Basement, Floored Attic, Garage
Garage Capacity: 3
Garage Type: Attached Garage, Detached Garage
Garage Capacity Range: Three
Interior Features
Interior Features: 2-Story Foyer, Blinds, Built-In Bookcases, Cable TV Available, Ceilings-Smooth, Central Vacuum, Connection-Central Vacuum, Countertops-Granite, Dryer Connection-Electric, Electric Garage Door, Fireplace - Multiple, French Doors, Gas Logs, Laundry Room Sink, Smoke Detector, Walk-In Closet, Walk-In Shower, Washer Connection
Appliances: Backup Source, Dishwasher, Disposal, Double Ovens, Dryer, Gas Stove, Microwave - Built in, Refrigerator, Wall Oven, Water Heater - Electric
Floors: Carpet, Hardwood, Tile
Lot Info
Lot: 118
Lot Description: Trees - Hardwood, Trees - Mixed, Gentle Slope, Mountain View, Shade Trees, Underground Utilities, Wooded
Acres: 2.71
Acreage Range: 1-3.99
Marina Info
Misc
Other Rooms Info
Beds: 5
Master Suite Features: Double Sink, Full Bath, Master on Main Level, Shower - Separate, Tub - Separate, Walk-In Closet
Property Info
Conditional Date: 2022-08-11T00:00:00
Inside Subdivision: 1
Type Listing: Exclusive Right
Room Info
Specialty Rooms: Bonus Room, Breakfast Area, Formal Dining Room, Laundry Room, Office/Study, Recreation Room, Sun Room
Sale / Lease Info
Sold Date: 2022-10-12T00:00:00
Ratio Close Price By List Price: $0.98
Sale Rent: For Sale
Sold Type: Co-Op Sale
Sqft Info
Sold Appr Above Grade Sqft: 2,740
Sold Approximate Sqft: 5,859
Sqft Range: 5500-5999
Sqft: 5,500
Tax Info
Unit Info
Utilities / Hvac
Utilities On Site: Cable, Electric, Propane Gas, Public Water, Septic, Underground Utilities
Electricity Co: Duke
Heating System: Central Electric, Heat Pump
Electricity: Electric company/co-op
Cool System: Central Electric, Heat Pump
Cable Co: Hotwire
High Speed Internet: Yes
Water Co: Six Mile
Water Sewer: Septic Tank
Waterfront / Water
Lake: Keowee
Lake Front: Interior Lot
Lake Features: Community Dock
Water: Public Water
Courtesy of Michelle Braunschweig of Allen Tate - Lake Keowee North

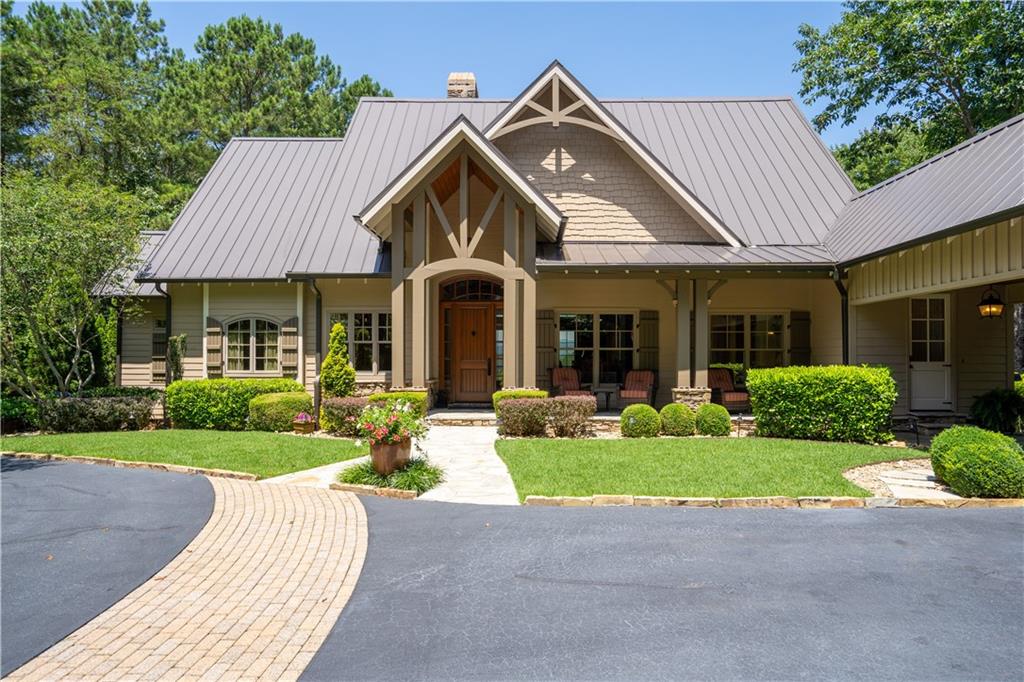
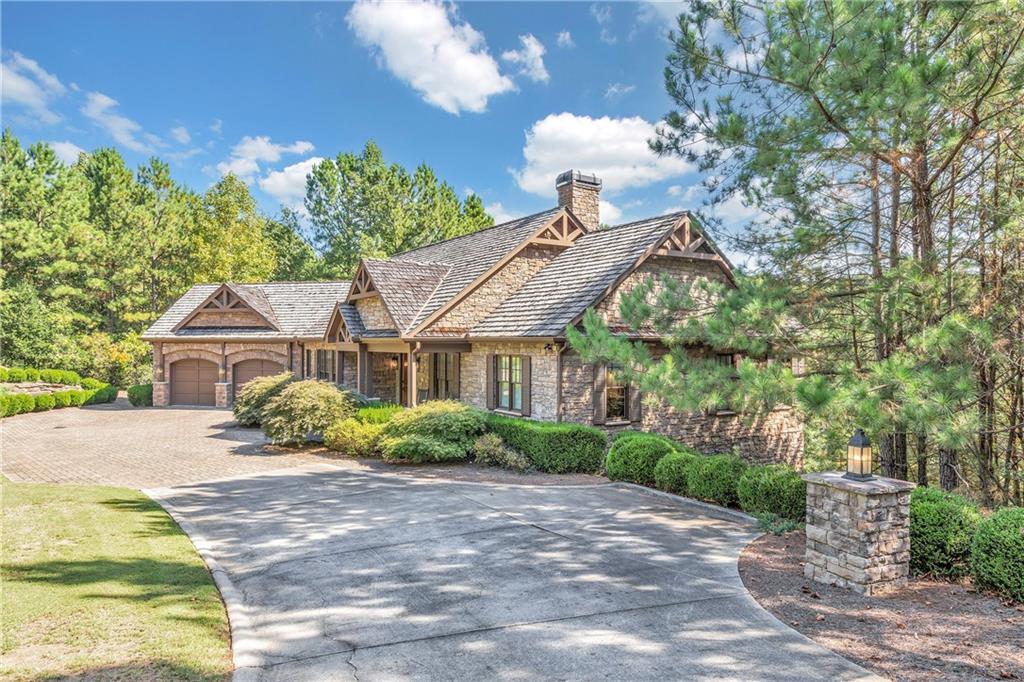
 MLS# 20267467
MLS# 20267467 