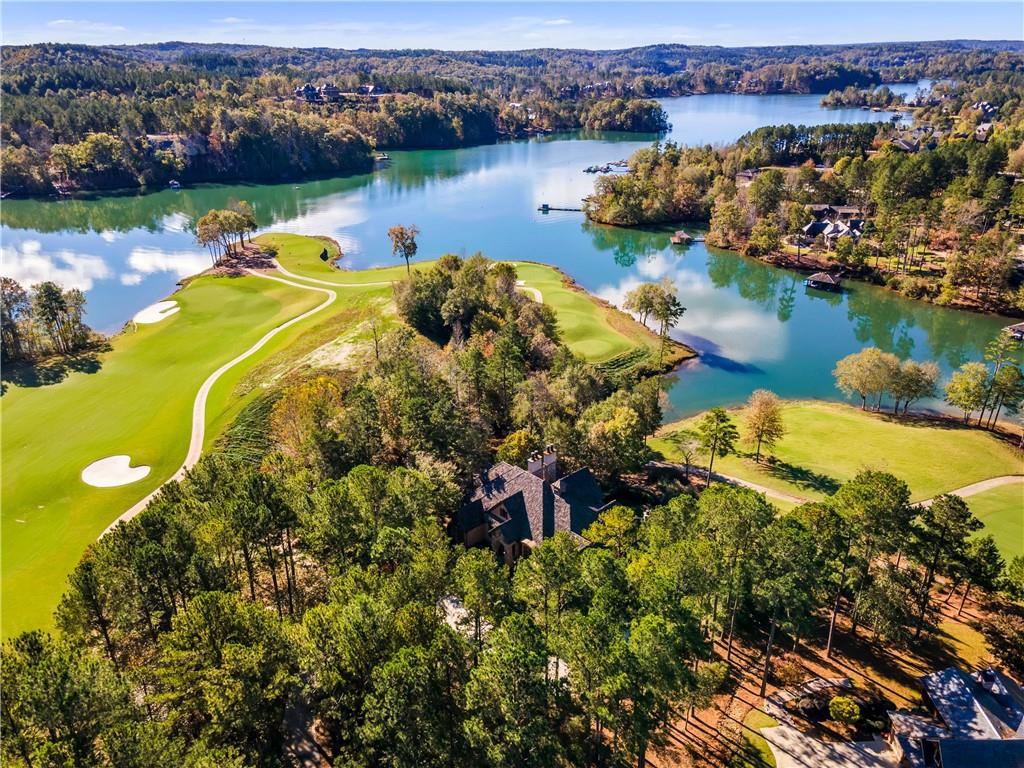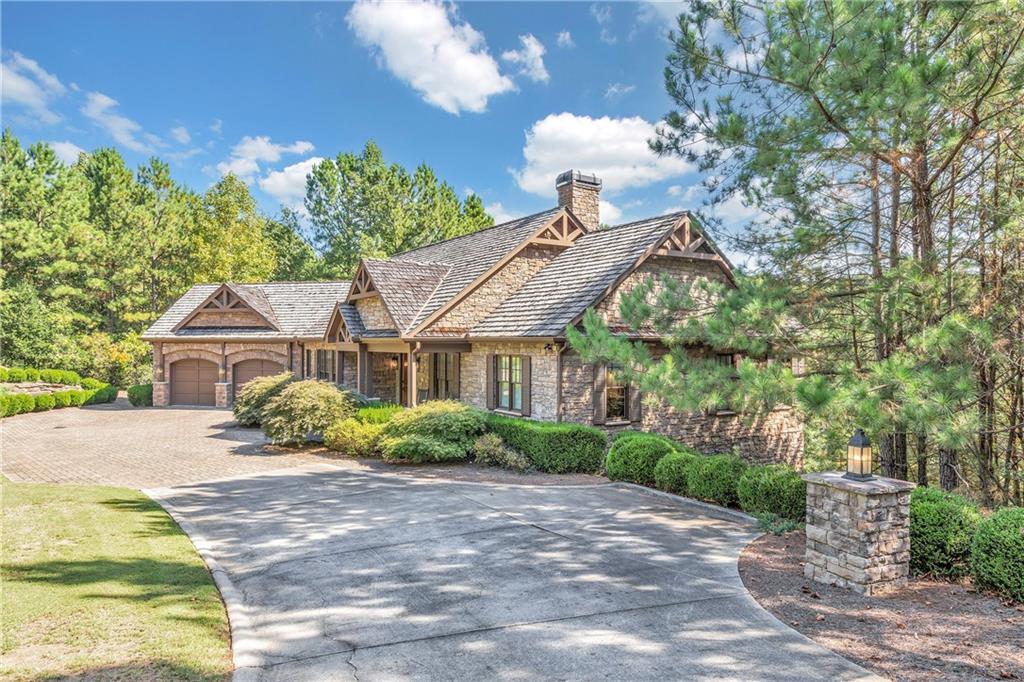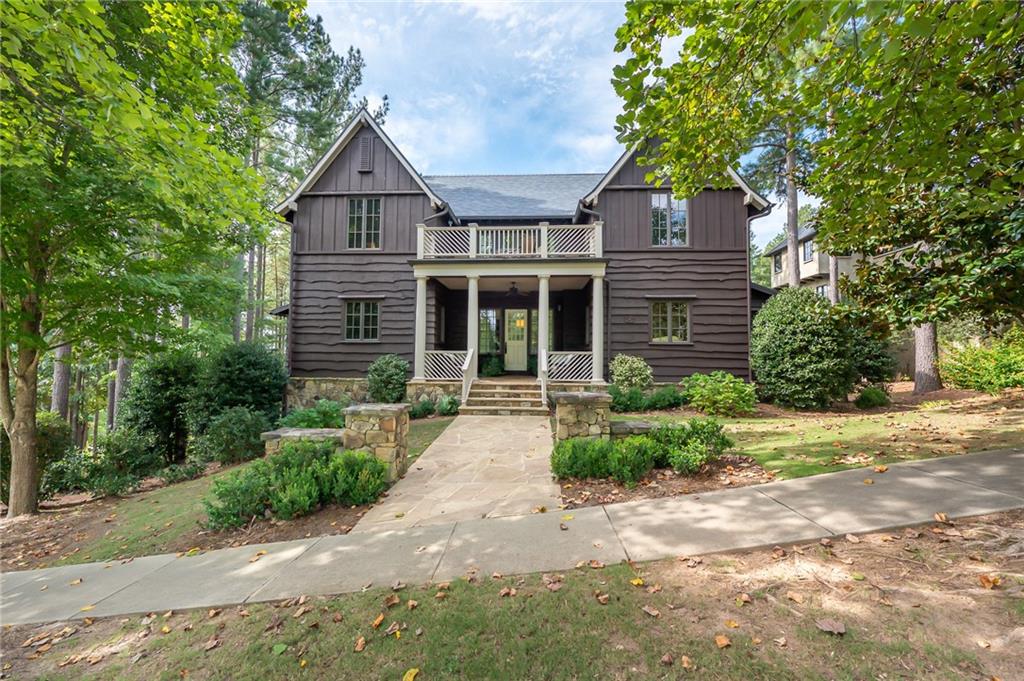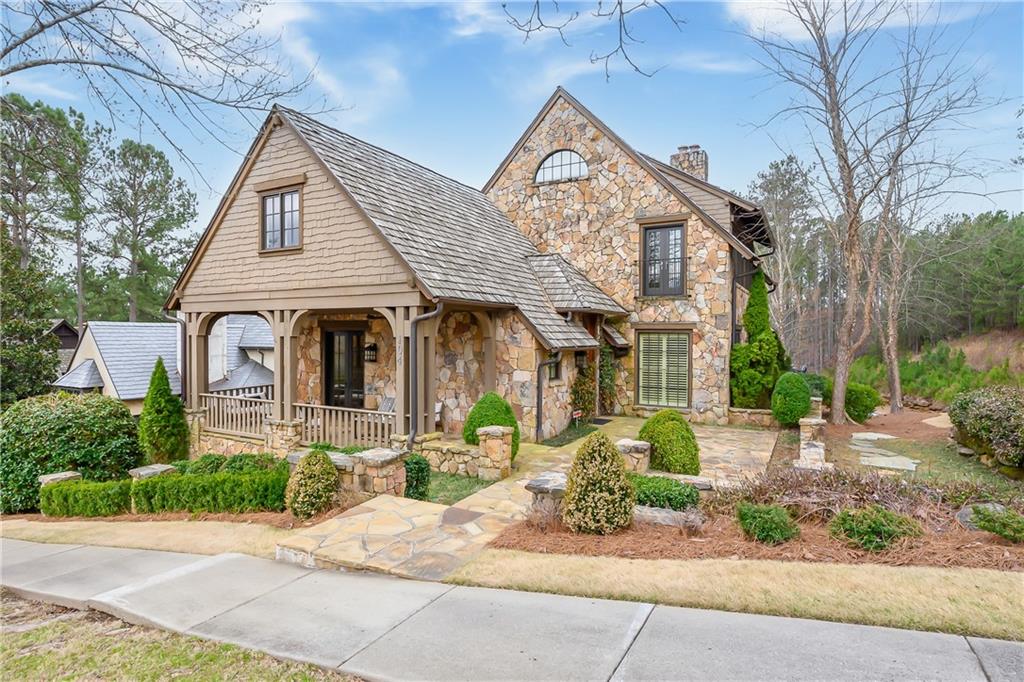122 Steele Court, Sunset, SC 29685
MLS# 20234084
Sunset, SC 29685
- 5Beds
- 5Full Baths
- 2Half Baths
- 6,000SqFt
- 2010Year Built
- 1.53Acres
- MLS# 20234084
- Residential
- Single Family
- Sold
- Approx Time on Market3 months, 2 days
- Area302-Pickens County,sc
- CountyPickens
- SubdivisionThe Reserve At Lake Keowee
Overview
The Ultimate in lake & golf living. Move right into this furnished private Entertainer's Escape with 180 degree phenomenal lake and golf course views. Overlooking Lake Keowee and the 17th Tee Box, 122 Steele Court is conveniently located in The Reserve at Lake Keowee, a prestigious gated, but family focused private lake community. Plenty of designated extra parking on a flat oversized lot make this property a very unique union of big views, lake access and easy enjoyment. This home is one you must see to appreciate the details. As you stroll down the driveway, admire the beautiful mature privacy landscaping, or head straight down to the water's edge. Here you can hop in your kayak or canoe and take in the diverse ecosystem that makes the Reserve at Lake Keowee such a gem. The Tuscan old world style facade is truly charming, tying in present day with architectural detail of the past. Prominent front door entry with tasteful stonework is flanked by 2 courtyards and tranquil water fountain. Move right into this 5 bedroom, 5 full, 2 half bath tastefully done nod to the Italian Renaissance. As you appreciate the inlaid marble and hickory hardwood foyer leading into the great room, you will be greeted with an impressive marble fireplace with custom mantle. Solid cherry wood cabinets, coffered ceilings and wood details are in every corner of the spacious study/library where you will want to curl up next to the fireplace with one of your most prized books. Open full dining room embellished by the chandelier, rich with crystal adornments, add a royal allure to this formal dining space. As you make your way to the heart of the home you will pass the conveniently located wet bar, breakfast area and hearth room. The kitchen is equipped with state-of-the-art Viking, Thermador and Bosch appliances including double wall ovens and induction cook top, with a secondary gas range and pot filler. Enjoy your log burning fireplace in the cozy hearth room or continue onto the screened porch and enjoy the fireplace there! Truly enjoy Lake Life with the incredible views of Lake Keowee, Jack Nicklaus golf course and numerous covered patios with fireplaces, screened porches and balconies. The main floor also offers the master bedroom suite with his and hers closets, sitting area, fireplace, and custom bathroom. Walk in Butler pantry as well as a laundry room with secondary refrigerator and farmhouse sink, 1/2 bathroom, oversized 3 car garage and guest bedroom with en suite round out the main living space. Additional ornate chandeliers, and hand-crafted moldings reinforce the careful attention to detail given to this showpiece home. Take the easy way to the lower level via the elevator or the scenic route down the beautiful curved staircase, to a walkout lower level. Here you will find a handsome English style pub with custom stained glass, 2 fireplaces, multi-purpose billiard room, gentleman's 1/2 bath, home theater and wine cellar. Additional 2 bedrooms with en suite and walk out stone patio complete the finished lower level. Open the sliding doors to become one with nature while you enjoy your wrap around patio. Full property irrigation supports your lush landscaping that you can admire while cooling off in your outdoor shower. Roughed in sauna, planned Zen garden and massive golf cart garage, with multiple large storage areas ensure that no desired luxury goes unprovided. Make sure not to miss the private in-law suite with kitchenette and en suite located above the garage, great for guests or live-in support. A short golf cart or car ride takes you to the Orchard House, Village Center and all of The Reserve's sought-after amenities in minutes. A convertible Full membership makes this home a unique opportunity to choose your level of club involvement, with a village marina boat slip available conveniently across the cove.
Sale Info
Listing Date: 02-18-2021
Sold Date: 05-21-2021
Aprox Days on Market:
3 month(s), 2 day(s)
Listing Sold:
2 Year(s), 11 month(s), 7 day(s) ago
Asking Price: $1,987,000
Selling Price: $1,775,000
Price Difference:
Reduced By $212,000
How Sold: $
Association Fees / Info
Hoa Fee Includes: Common Utilities, Golf Membership, Pool, Recreation Facility, Security, Street Lights
Hoa: Yes
Community Amenities: Clubhouse, Common Area, Dock, Fitness Facilities, Gate Staffed, Gated Community, Golf Course, Patrolled, Pets Allowed, Playground, Pool, Storage, Tennis, Walking Trail, Water Access
Hoa Mandatory: 1
Bathroom Info
Halfbaths: 2
Num of Baths In Basement: 3
Full Baths Main Level: 2
Fullbaths: 5
Bedroom Info
Bedrooms In Basement: 2
Num Bedrooms On Main Level: 2
Bedrooms: Five
Building Info
Style: Traditional
Basement: Ceiling - Some 9' +, Ceilings - Smooth, Finished, Full, Heated, Walkout, Yes
Foundations: Basement
Age Range: 11-20 Years
Roof: Wood Shingles/Shakes
Num Stories: Two and One-Half
Year Built: 2010
Exterior Features
Exterior Features: Balcony, Deck, Driveway - Concrete, Insulated Windows, Landscape Lighting, Patio, Porch-Front, Porch-Other, Porch-Screened, Satellite Dish, Some Storm Doors, Underground Irrigation
Exterior Finish: Other, Stone
Financial
How Sold: Conventional
Sold Price: $1,775,000
Transfer Fee: No
Original Price: $1,987,000
Price Per Acre: $12,986
Garage / Parking
Storage Space: Basement, Garage
Garage Capacity: 3
Garage Type: Attached Garage
Garage Capacity Range: Three
Interior Features
Interior Features: Alarm System-Leased, Blinds, Built-In Bookcases, Cable TV Available, Category 5 Wiring, Cathdrl/Raised Ceilings, Ceiling Fan, Ceilings-Smooth, Connection - Dishwasher, Connection - Washer, Countertops-Granite, Countertops-Other, Dryer Connection-Electric, Electric Garage Door, Elevator, Fireplace, Fireplace - Multiple, Fireplace-Gas Connection, French Doors, Garden Tub, Gas Logs, Glass Door, Jetted Tub, Laundry Room Sink, Plantation Shutters, Smoke Detector, Some 9' Ceilings, Surround Sound Wiring, Tray Ceilings, Walk-In Closet, Walk-In Shower, Wet Bar, Wood Burning Insert
Appliances: Cooktop - Smooth, Cooktop - Gas, Dishwasher, Disposal, Double Ovens, Dryer, Freezer, Ice Machine, Microwave - Built in, Range/Oven-Electric, Refrigerator, Wall Oven, Washer, Water Heater - Electric
Floors: Carpet, Ceramic Tile, Concrete, Hardwood, Marble, Stone
Lot Info
Lot: E-176
Lot Description: On Golf Course, Cul-de-sac, Trees - Mixed, Waterfront, Level, Shade Trees, Underground Utilities, Water Access, Water View
Acres: 1.53
Acreage Range: 1-3.99
Marina Info
Dock Features: No Dock
Misc
Other Rooms Info
Beds: 5
Master Suite Features: Double Sink, Dressing Room, Fireplace, Full Bath, Master on Main Level, Shower - Separate, Sitting Area, Tub - Garden, Tub - Jetted, Tub - Separate, Walk-In Closet, Other - See remarks
Property Info
Conditional Date: 2021-03-05T00:00:00
Inside Subdivision: 1
Type Listing: Exclusive Right
Room Info
Specialty Rooms: Bonus Room, Breakfast Area, Formal Dining Room, Formal Living Room, In-Law Suite, Keeping Room, Laundry Room, Library, Media Room, Office/Study, Recreation Room
Room Count: 15
Sale / Lease Info
Sold Date: 2021-05-21T00:00:00
Ratio Close Price By List Price: $0.89
Sale Rent: For Sale
Sold Type: Co-Op Sale
Sqft Info
Sold Appr Above Grade Sqft: 4,796
Sold Approximate Sqft: 7,700
Sqft Range: 6000 And Above
Sqft: 6,000
Tax Info
Tax Year: 2019
County Taxes: 6787.98
Tax Rate: 4%
Unit Info
Utilities / Hvac
Utilities On Site: Cable, Electric, Propane Gas, Public Water, Septic, Telephone, Underground Utilities
Heating System: Central Electric, More than One Unit, Multizoned, Propane Gas
Electricity: Electric company/co-op
Cool System: Central Forced
High Speed Internet: Yes
Water Sewer: Septic Tank
Waterfront / Water
Lake: Keowee
Lake Front: Yes
Lake Features: Community Dock, Leased Slip, Non-Dockable
Water: Public Water
Courtesy of Krystal Kusak of Pine Mountain Properties



 MLS# 20267467
MLS# 20267467 











