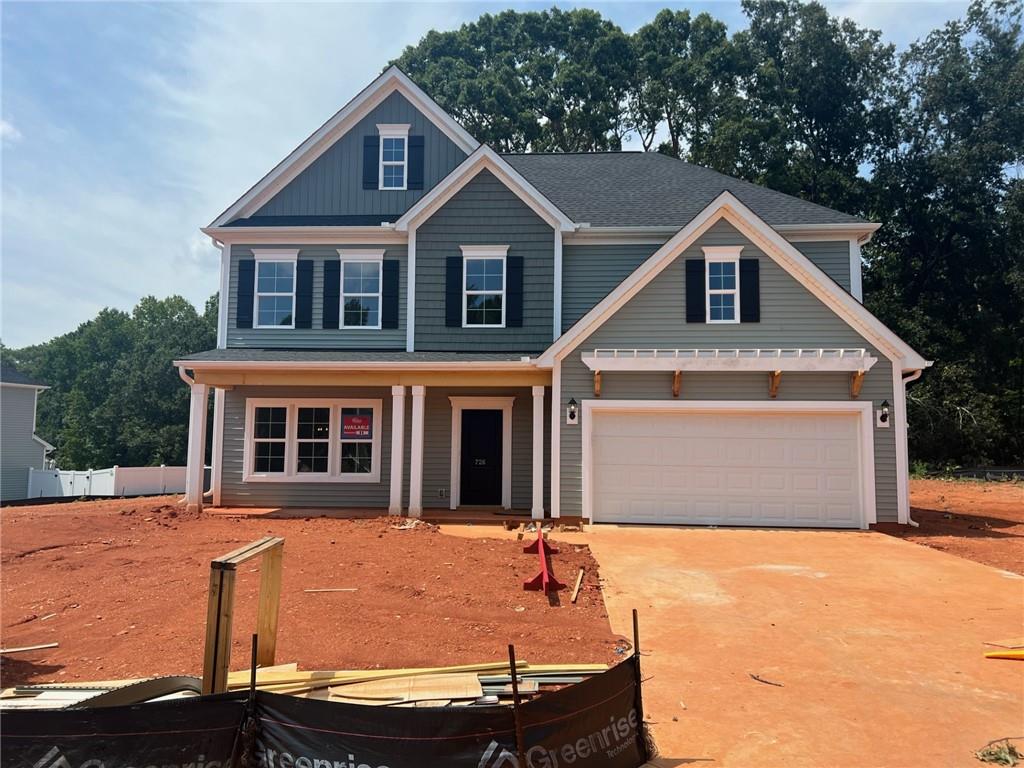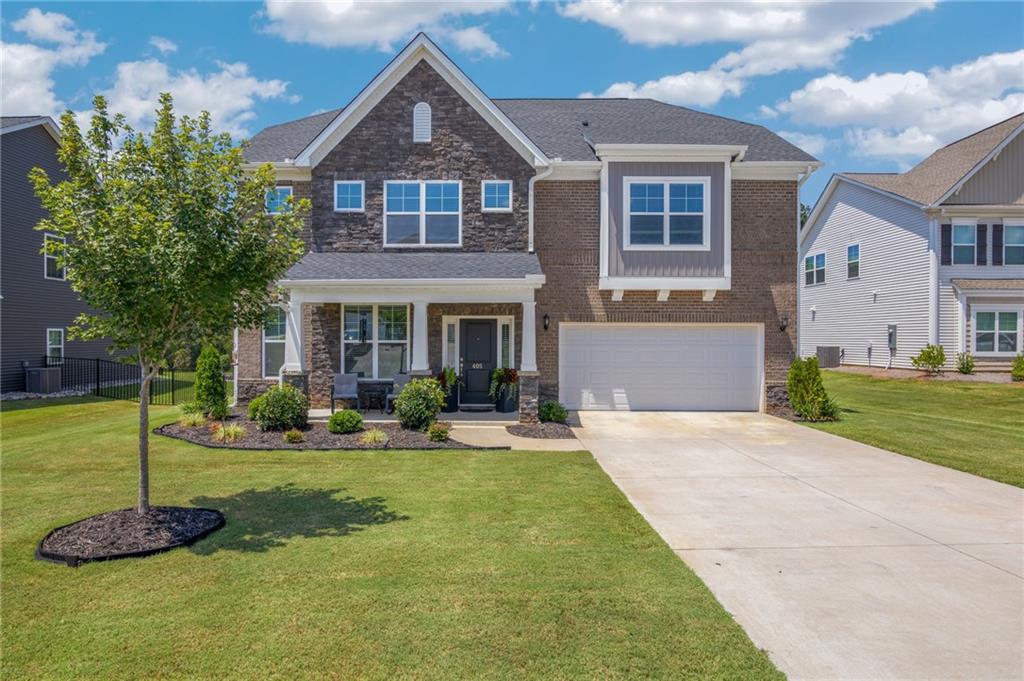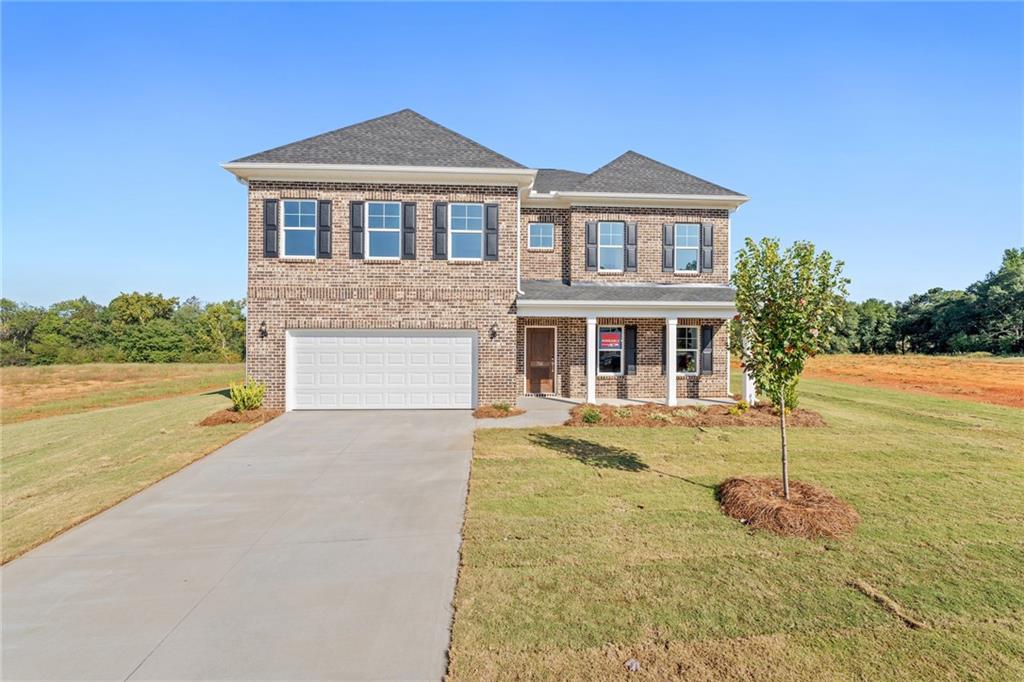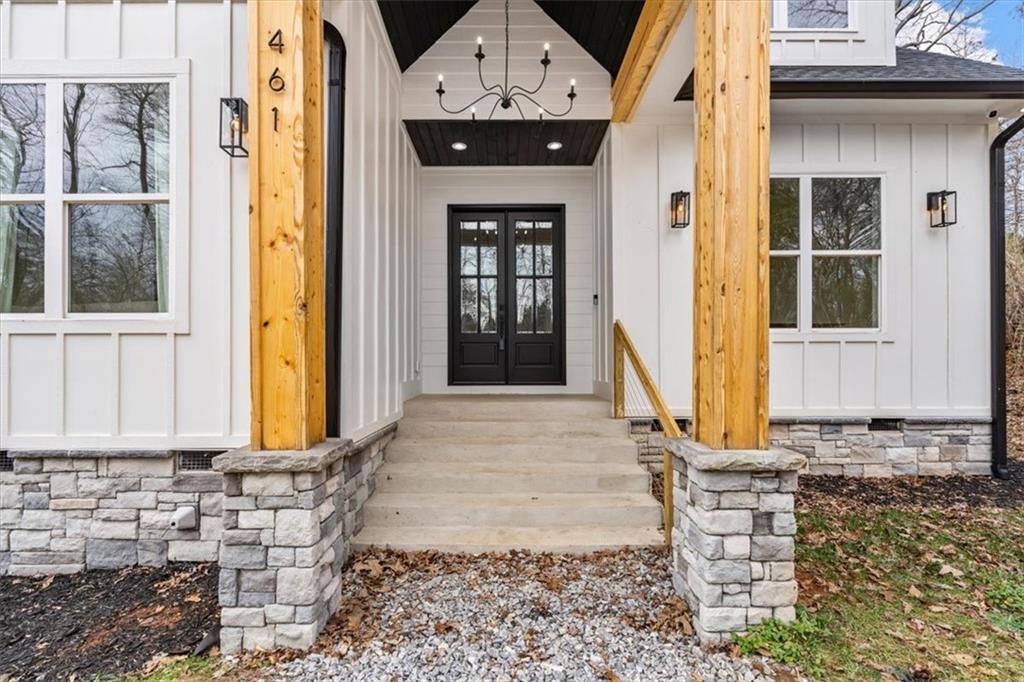302 Sherard Road UNIT A, Belton, SC 29627
MLS# 20272103
Belton, SC 29627
- 4Beds
- 3Full Baths
- 1Half Baths
- 3,500SqFt
- N/AYear Built
- 4.80Acres
- MLS# 20272103
- Residential
- Single Family
- Sold
- Approx Time on Market1 month, 21 days
- Area102-Anderson County,sc
- CountyAnderson
- SubdivisionN/A
Overview
Welcome to this immaculate 4-bedroom, 3.5-bathroom home situated on a picturesque, approximately 5-acre property. This well-maintained,custom-built residence has been cherished by its single owner and offers a truly idyllic lifestyle. As you arrive, you'll be greeted by a charminginviting rocking chair front porch. Step inside, and you'll be captivated by the warmth and character that flows throughout this exceptional home.The heart of the home is the large kitchen that has been painted and includes new hardware, complete with a cozy breakfast nook, a baywindow that floods the space with natural light, and an abundance of cabinet and pantry space for all your culinary needs. The adjacent formaldining room is perfect for hosting gatherings and creating lasting memories. The spacious living room is a focal point, featuring a beautifulfireplace and providing a cozy atmosphere for relaxation. From here, access the expansive back deck, offering a seamless transition betweenindoor and outdoor living spaces, perfect for enjoying the scenic beauty of the surrounding nature. The main level also boasts a luxurious masterbedroom retreat, complete with a full bath, a walk-in closet, and its own sunroom, providing a serene and private sanctuary to unwind andrejuvenate. Venture downstairs to the basement, where you'll find three additional bedrooms, each with generous-sized closets, ensuringcomfort and privacy for family and guests. The two full baths on this level add convenience and functionality. The basement also offers a largeentertainment area, providing ample space for leisure activities and creating cherished memories. A second kitchen, with new flooring, addsversatility, whether you're hosting a gathering or simply enjoying a movie night. Open the basement doors and step out onto the back patio, aperfect spot for outdoor entertaining or simply enjoying the peacefulness of nature. Additionally, a workshop is available, providing a space forhobbies or DIY projects. The exterior of the property is a nature lover's paradise, providing ample space for outdoor activities, gardening, orsimply appreciating the serene surroundings. Whether you desire a peaceful evening on the patio or a lively gathering with friends and family,the possibilities for outdoor enjoyment are endless. Don't miss the opportunity to make this your forever home - schedule a showing today andexperience the undeniable allure of this one-of-a-kind property. New roof and 2 Brand new HVAC have been installed.
Sale Info
Listing Date: 03-07-2024
Sold Date: 04-29-2024
Aprox Days on Market:
1 month(s), 21 day(s)
Listing Sold:
28 day(s) ago
Asking Price: $475,000
Selling Price: $475,000
Price Difference:
Same as list price
How Sold: $
Association Fees / Info
Hoa: No
Bathroom Info
Halfbaths: 1
Num of Baths In Basement: 1
Full Baths Main Level: 1
Fullbaths: 3
Bedroom Info
Bedrooms In Basement: 3
Num Bedrooms On Main Level: 1
Bedrooms: Four
Building Info
Style: Ranch
Basement: Finished, Full, Walkout
Foundations: Basement
Age Range: 31-50 Years
Roof: Architectural Shingles
Num Stories: Other
Exterior Features
Exterior Features: Porch-Front
Exterior Finish: Brick, Vinyl Siding
Financial
How Sold: Conventional
Sold Price: $475,000
Transfer Fee: No
Original Price: $475,000
Price Per Acre: $98,958
Garage / Parking
Storage Space: Basement, Garage
Garage Capacity: 2
Garage Type: Attached Garage
Garage Capacity Range: Two
Interior Features
Interior Features: Attic Fan, Attic Stairs-Disappearing, Built-In Bookcases, Ceiling Fan, Countertops-Solid Surface, Fireplace, Smoke Detector, Walk-In Closet
Appliances: Cooktop - Smooth, Dishwasher, Disposal, Microwave - Built in, Range/Oven-Electric, Refrigerator
Floors: Carpet, Ceramic Tile, Wood
Lot Info
Lot Description: Level, Pasture
Acres: 4.80
Acreage Range: 4-5.99
Marina Info
Misc
Other Rooms Info
Beds: 4
Master Suite Features: Double Sink, Full Bath, Master on Main Level, Shower - Separate, Tub - Jetted, Tub - Separate, Walk-In Closet
Property Info
Type Listing: Exclusive Right
Room Info
Specialty Rooms: 2nd Kitchen, Breakfast Area, Laundry Room, Sun Room, Workshop
Sale / Lease Info
Sold Date: 2024-04-29T00:00:00
Ratio Close Price By List Price: $1
Sale Rent: For Sale
Sold Type: Other
Sqft Info
Sold Appr Above Grade Sqft: 2,091
Sold Approximate Sqft: 2,091
Sqft Range: 3500-3749
Sqft: 3,500
Tax Info
Tax Year: 2023
County Taxes: 3088.95
Tax Rate: 6%
Unit Info
Unit: A
Utilities / Hvac
Heating System: Electricity
Cool System: Central Electric
High Speed Internet: ,No,
Water Sewer: Septic Tank
Waterfront / Water
Lake Front: No
Water: Public Water
Courtesy of Alex Crigler of Bhhs C Dan Joyner - Office A

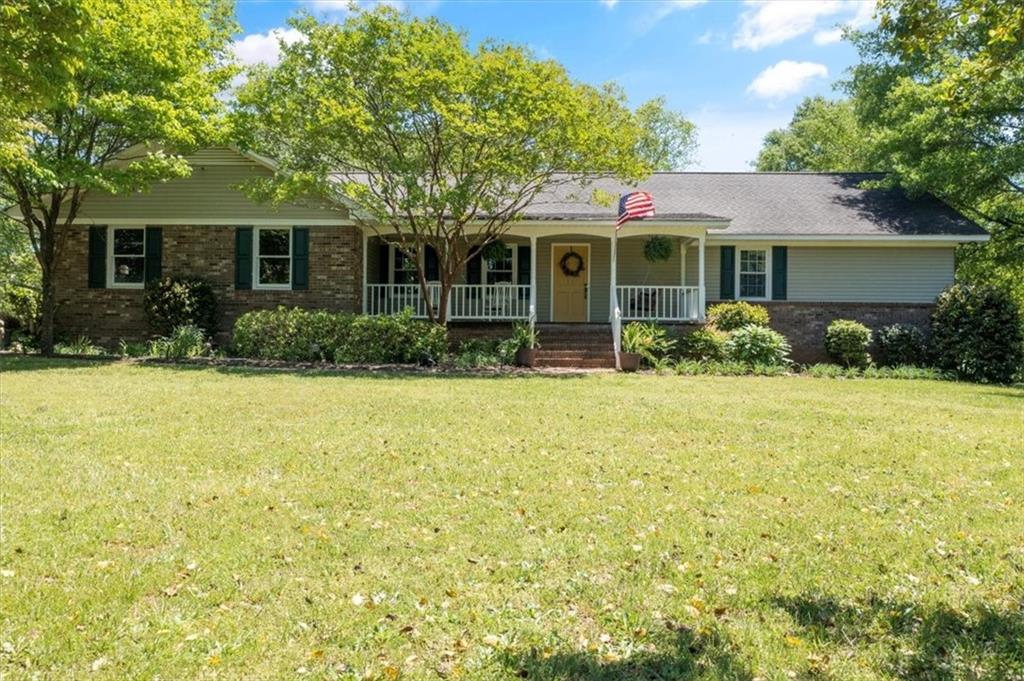
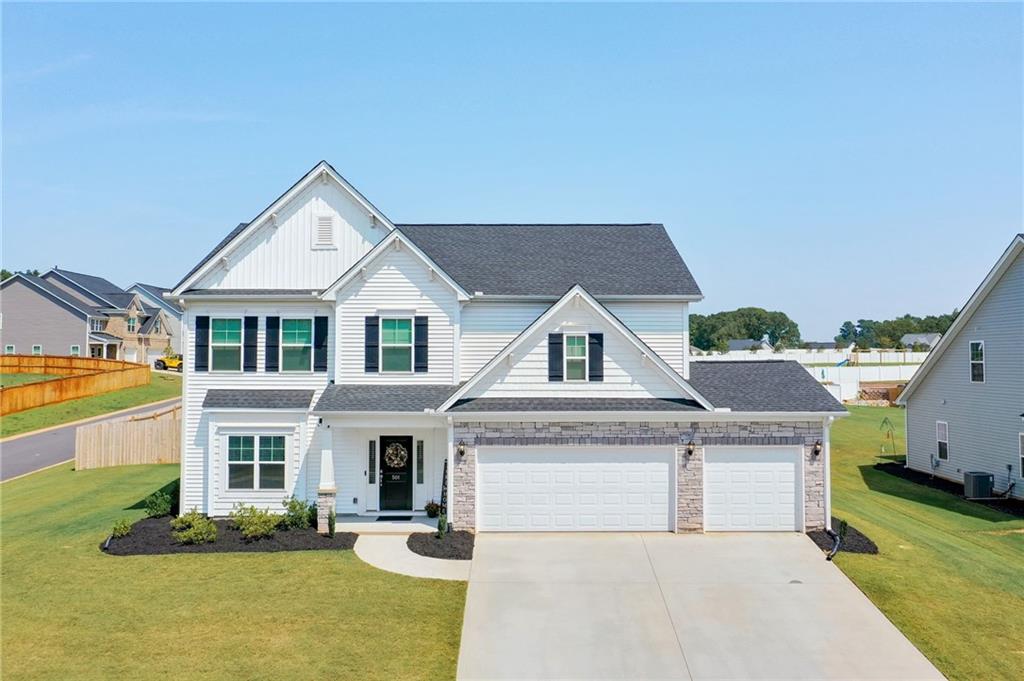
 MLS# 20272142
MLS# 20272142 