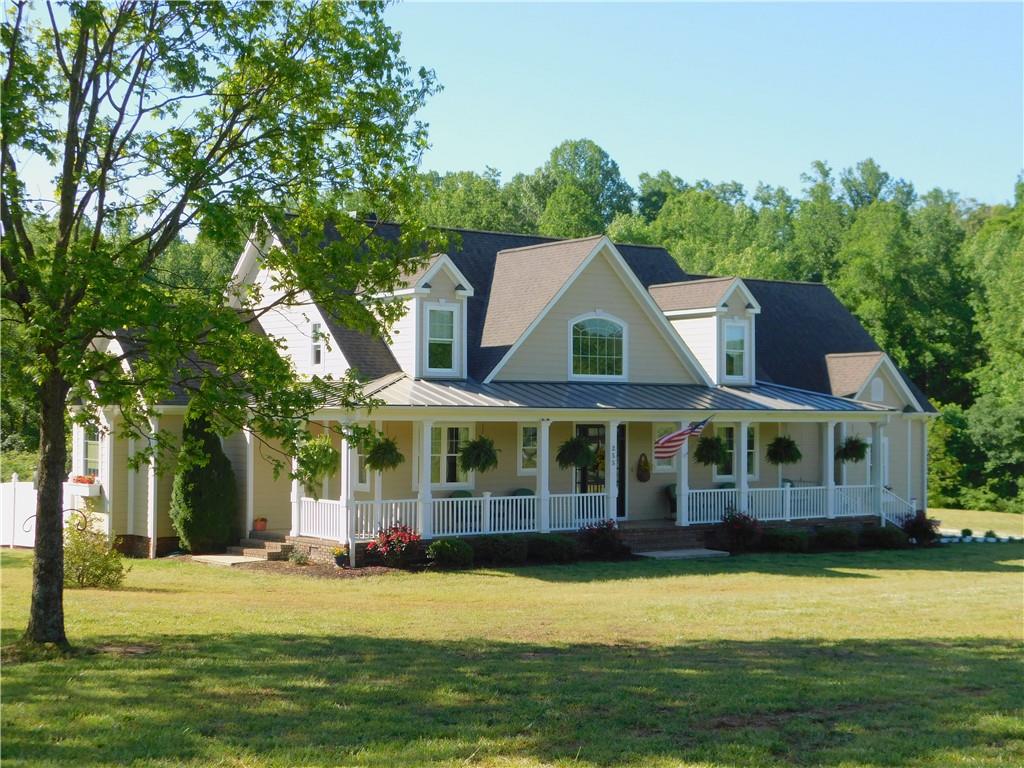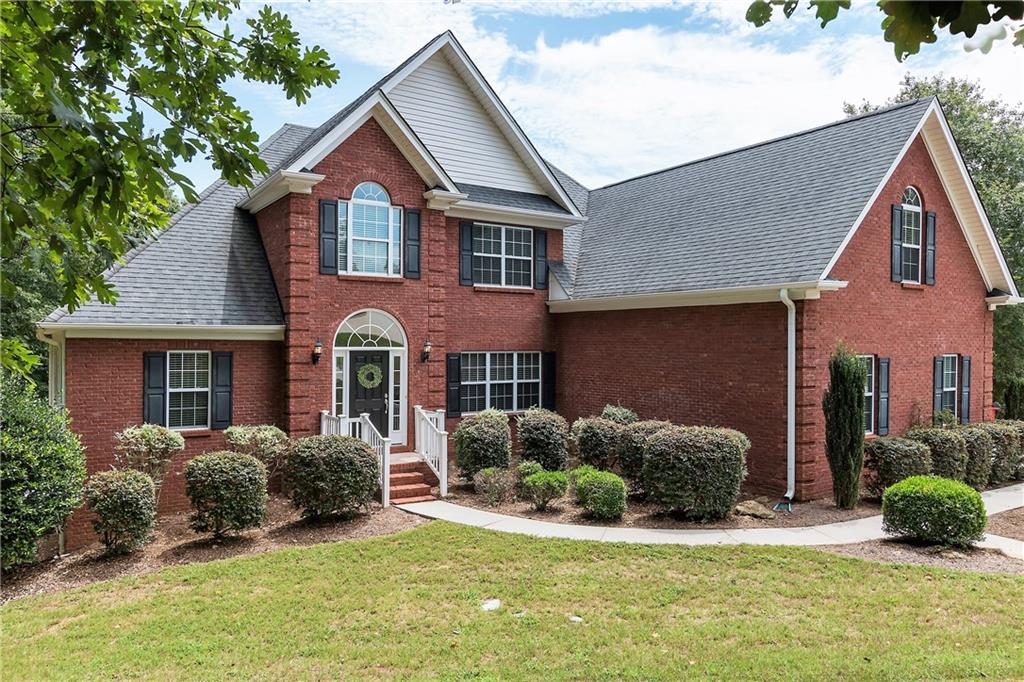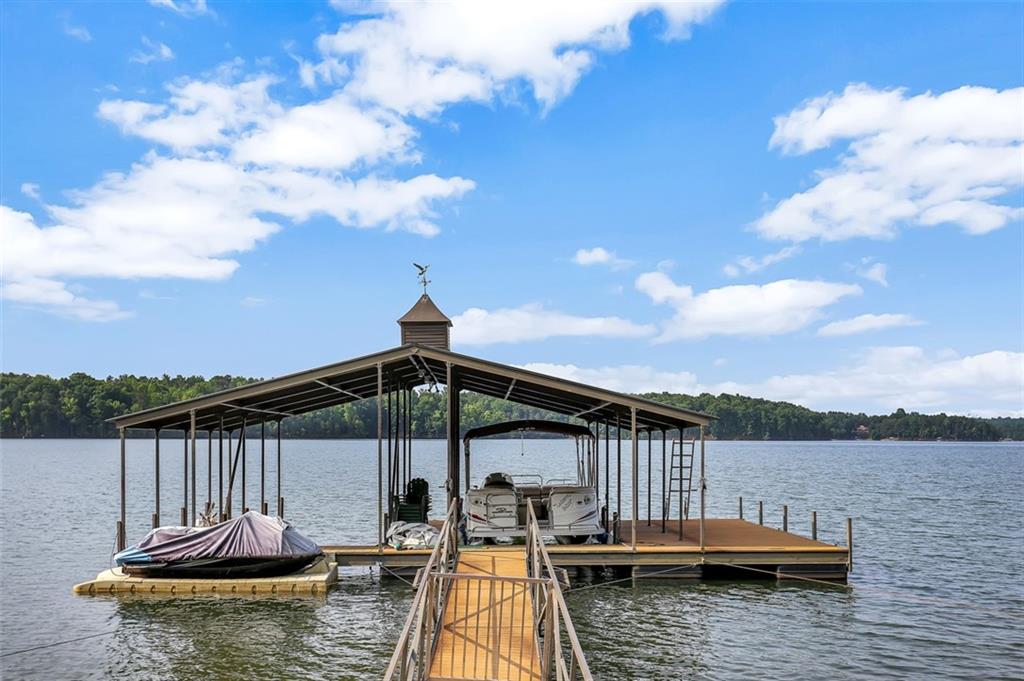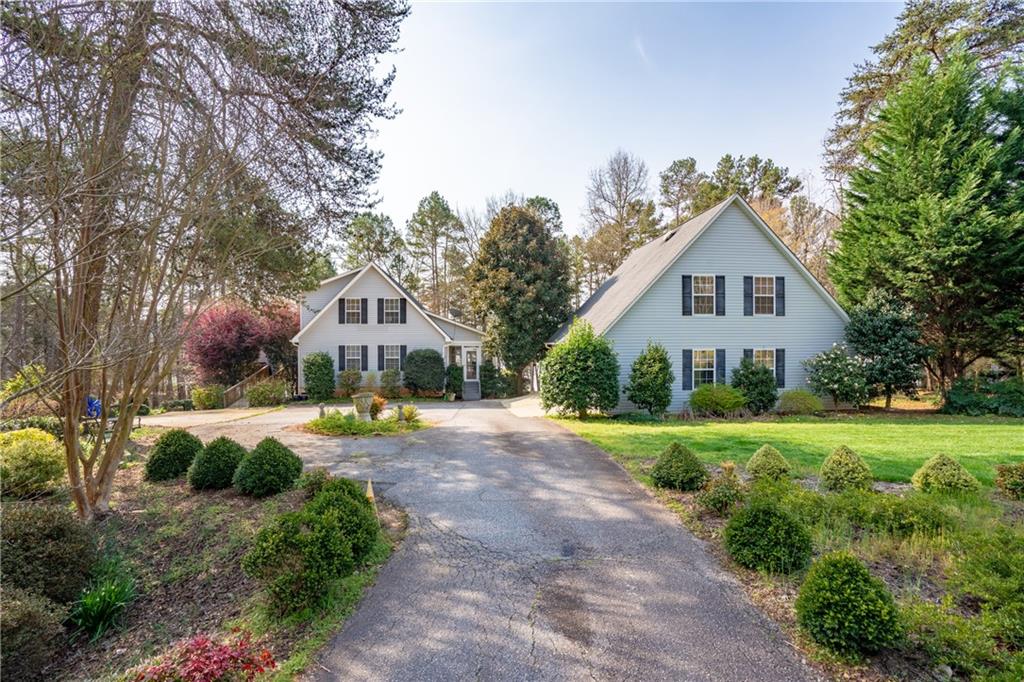301 Woodhaven Court, Fair Play, SC 29643
MLS# 20238414
Fair Play, SC 29643
- 3Beds
- 3Full Baths
- N/AHalf Baths
- 2,900SqFt
- 1999Year Built
- 0.84Acres
- MLS# 20238414
- Residential
- Single Family
- Sold
- Approx Time on Market1 month, 5 days
- Area207-Oconee County,sc
- CountyOconee
- SubdivisionParkview East
Overview
A Waterfront dream with so much to be seen, we're sure you'll be spellbound as we give you this rundown!For the practical purchaser, you'll be reassured, knowing this home was professionally inspected on April 12, 2021. The mechanicals include two HVACS (2 and 5 years old), two thermostatically controlled gas fireplaces, a tankless Rinnai gas hot water heater (never run out of hot water!), a 2.5 year old roof with 50 year shingles and a septic tank that was inspected and pumped in 2020. Suffer from allergies? This home has been upgraded with an electronic filtration system! New carpet was also installed in the owners bedroom, front bedroom and the stairwell leading to the basement. For your easy enjoyment, a benefit of this home is the remote monitoring, which enables an owner to control the home's thermostat, cameras, and garage door from a smartphone. The RING doorbell even allows outdoor activity to be monitored. Activation alerts ensure you know the status of your property even while you're away! Functionally, the home's design is ideal for a variety of uses. The main level features a large living room with vaulted ceiling, dual deck doors and a gas fireplace. Open to the kitchen and breakfast area that offers a view of the lake, you're sure to enjoy the bulk of your time in the ""heart of the home."" The bright kitchen offers a gas cooktop that could easily be converted to electric, based upon your preferences. The owner's bedroom opens with double doors and also has private access to the deck. The en suite has a double vanity, jacuzzi tub, walk in shower and walk in closet. Located on the opposite side of the home are two additional bedrooms and a full bathroom. The current owners completed the basement level of the home. The basement features a home office, ""game"" or study area, den and full bathroom. The walkout level workshop has been completed with central heat and air and designed in such a way that it could easily be finished to be a 4th bedroom. There is an abundance of storage on this level along with a surround sound speaker system. The largest reveal is beyond the back door! Take a stroll (or cart ride) down the freshly installed, lighted cart path. Approaching the water, you will appreciate the 240' of shoreline along with the 24'x24' covered dock, fully equipped with electricity While it's fun to play in the lake all day, you may need to squeeze in some work! High speed internet service is available through T-mobile (60mbps down/30mbps up). *(One Tone is projected to install fiber optic at the end of 2021, however, T-Mobile's mbps is still projected to be superior). Centrally located, you will find yourself close to many major cities: Clemson (30 minutes), Greenville (45 minutes), Atlanta, GA (1.5 hours), Charlotte, NC (2 hours). Close to the interstate, this home is a quick trip to shopping and is EASY to access if you choose to make it a ""vacation home."" Secure your summer with this incredible waterfront home!
Sale Info
Listing Date: 04-22-2021
Sold Date: 05-28-2021
Aprox Days on Market:
1 month(s), 5 day(s)
Listing Sold:
2 Year(s), 11 month(s), 3 day(s) ago
Asking Price: $499,900
Selling Price: $540,000
Price Difference:
Increase $40,100
How Sold: $
Association Fees / Info
Hoa Fees: $300
Hoa Fee Includes: Street Lights
Hoa: Yes
Community Amenities: Common Area, Dock, Pets Allowed
Hoa Mandatory: 1
Bathroom Info
Num of Baths In Basement: 1
Full Baths Main Level: 2
Fullbaths: 3
Bedroom Info
Num Bedrooms On Main Level: 3
Bedrooms: Three
Building Info
Style: Ranch
Basement: Cooled, Daylight, Finished, Heated, Inside Entrance, Partially Finished, Walkout, Workshop
Foundations: Basement, Crawl Space, Radon Mitigation System
Age Range: 21-30 Years
Roof: Architectural Shingles
Num Stories: One
Year Built: 1999
Exterior Features
Exterior Features: Deck, Driveway - Concrete, Glass Door, Insulated Windows, Landscape Lighting, Porch-Front, Satellite Dish, Tilt-Out Windows, Vinyl Windows
Exterior Finish: Vinyl Siding
Financial
How Sold: Conventional
Gas Co: Fort Hill
Sold Price: $540,000
Transfer Fee: No
Original Price: $499,900
Price Per Acre: $59,511
Garage / Parking
Storage Space: Basement, Garage
Garage Capacity: 2
Garage Type: Attached Garage
Garage Capacity Range: Two
Interior Features
Interior Features: 2-Story Foyer, Alarm System-Owned, Blinds, Cathdrl/Raised Ceilings, Ceiling Fan, Ceilings-Smooth, Ceilings-Suspended, Connection - Dishwasher, Connection - Ice Maker, Connection - Washer, Countertops-Other, Dryer Connection-Electric, Electric Garage Door, Fireplace, Fireplace - Multiple, Fireplace-Gas Connection, Gas Logs, Jetted Tub, Smoke Detector, Some 9' Ceilings, Surround Sound Wiring, Tray Ceilings, Walk-In Closet, Walk-In Shower, Washer Connection
Appliances: Convection Oven, Dishwasher, Disposal, Dryer, Gas Stove, Ice Machine, Microwave - Built in, Refrigerator, Washer, Water Heater - Gas, Water Heater - Tankless
Floors: Carpet, Ceramic Tile, Hardwood
Lot Info
Lot: 32
Lot Description: Corner, Trees - Hardwood, Trees - Mixed, Gentle Slope, Waterfront, Shade Trees, Underground Utilities, Water Access, Water View, Wooded
Acres: 0.84
Acreage Range: .50 to .99
Marina Info
Dock Features: Covered, Existing Dock, Light Pole, Storage, Wheeled Gangwalk
Misc
Usda: Yes
Other Rooms Info
Beds: 3
Master Suite Features: Double Sink, Exterior Access, Full Bath, Master on Main Level, Shower - Separate, Tub - Jetted, Tub - Separate, Walk-In Closet
Property Info
Inside Subdivision: 1
Type Listing: Exclusive Right
Room Info
Specialty Rooms: Formal Dining Room, Laundry Room, Media Room, Office/Study, Workshop
Room Count: 11
Sale / Lease Info
Sold Date: 2021-05-28T00:00:00
Ratio Close Price By List Price: $1.08
Sale Rent: For Sale
Sold Type: Inner Office
Sqft Info
Basement Unfinished Sq Ft: 300
Basement Finished Sq Ft: 700
Sold Appr Above Grade Sqft: 1,793
Sold Approximate Sqft: 3,105
Sqft Range: 2750-2999
Sqft: 2,900
Tax Info
Tax Year: 2021
County Taxes: $2,327
Tax Rate: 4%
Unit Info
Utilities / Hvac
Utilities On Site: Electric, Natural Gas, Public Water, Septic, Telephone
Electricity Co: Blue Ridge
Heating System: Central Electric, Heat Pump, Natural Gas
Electricity: Electric company/co-op
Cool System: Central Electric, Heat Pump, Multi-Zoned
Cable Co: Dish
High Speed Internet: Yes
Water Co: Pioneer Rural
Water Sewer: Septic Tank
Waterfront / Water
Water Frontage Ft: 141
Lake: Hartwell
Lake Front: Yes
Lake Features: Dock-In-Place, Dockable By Permit, Zone - Green
Water: Public Water
Courtesy of The CleverPeople of Bhhs C Dan Joyner - Anderson

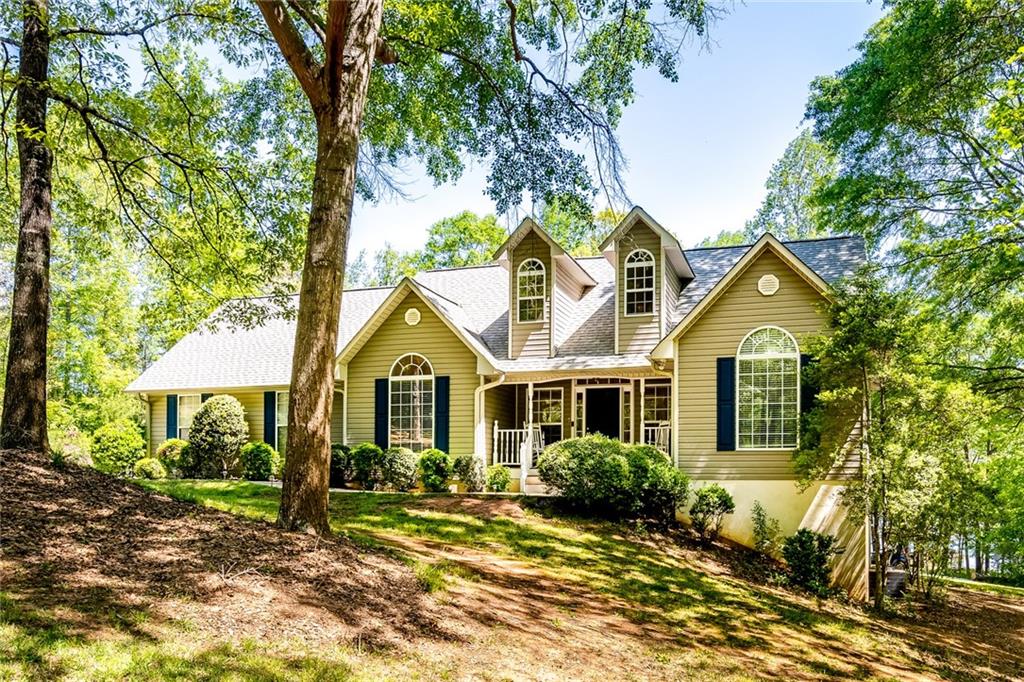
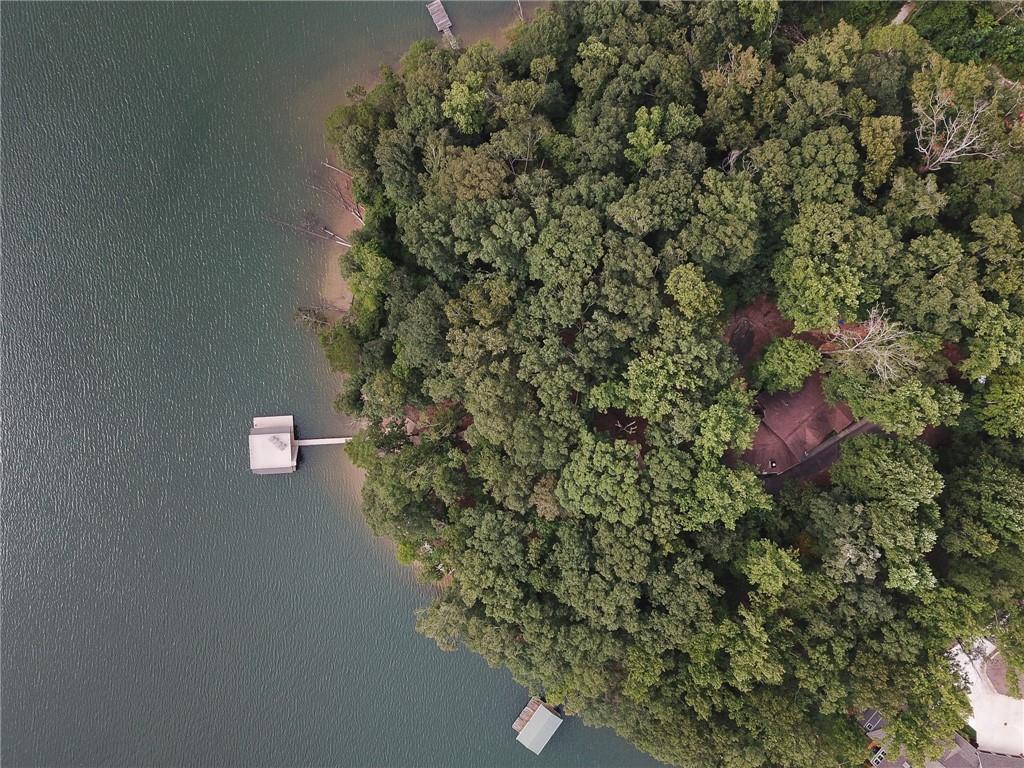
 MLS# 20231344
MLS# 20231344 