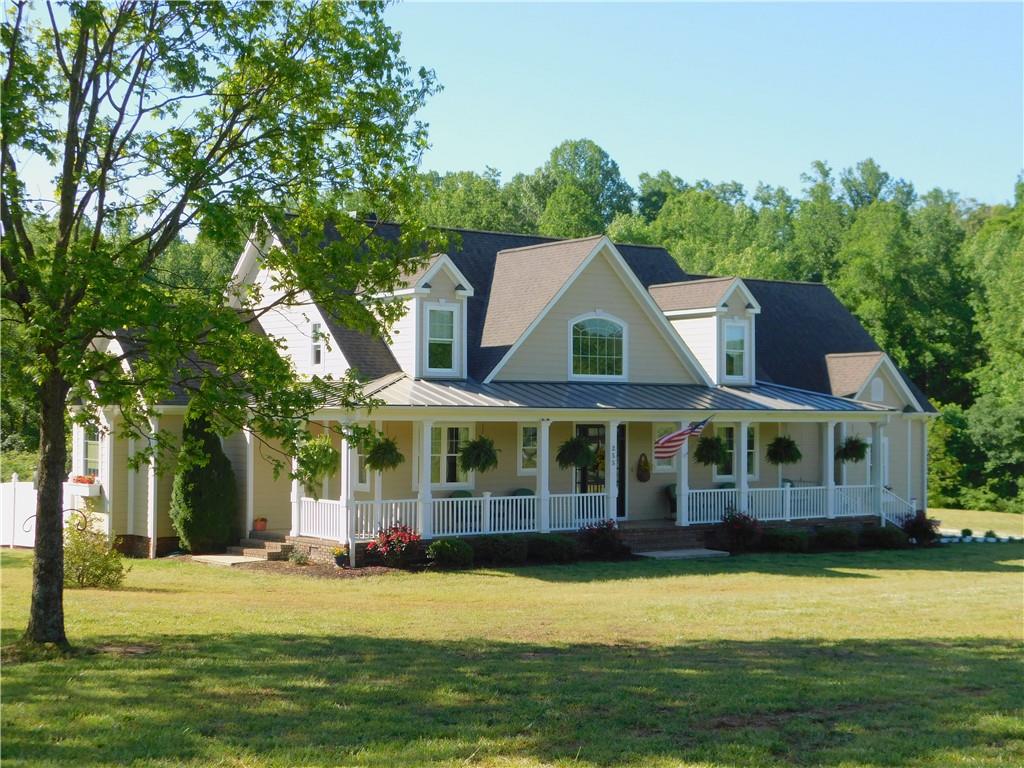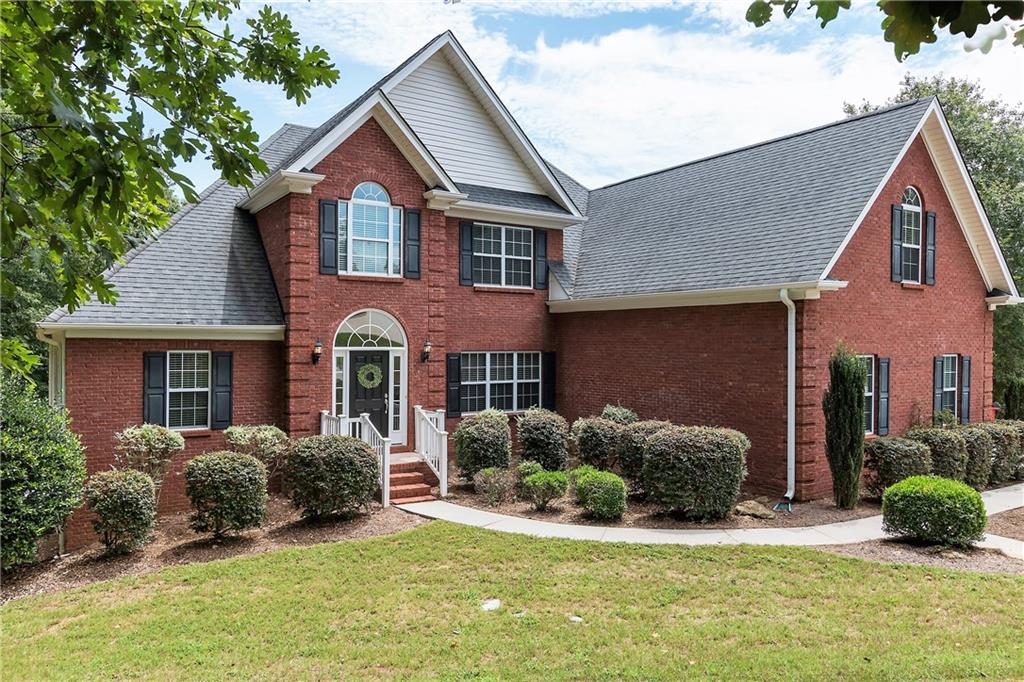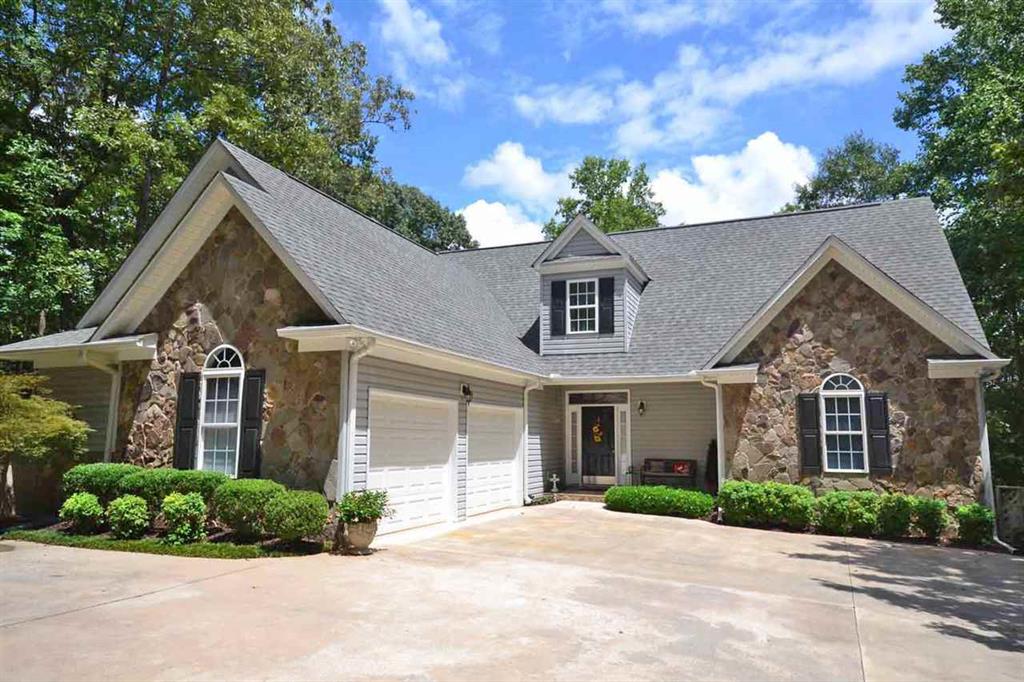255 Coon Creek Drive, Fair Play, SC 29643
MLS# 20227643
Fair Play, SC 29643
- 4Beds
- 4Full Baths
- N/AHalf Baths
- 3,192SqFt
- 2012Year Built
- 4.11Acres
- MLS# 20227643
- Residential
- Single Family
- Sold
- Approx Time on Market4 months, 23 days
- Area206-Oconee County,sc
- CountyOconee
- SubdivisionN/A
Overview
**PRICED $26,000 BELOW 4/30/20 APPRAISED VALUE** SOUTHERN LIVING AT IT'S FINEST IN THIS MODERN(3192 HEATED SQ.FT) FARMHOUSE 4 BR/4 BA/ BONUS ROOM DESIGN BY DON GARDNER WITH ADDITIONAL 24' X 36' WORKSHOP/3RD GARAGE. W/massive 58' porches that nearly wrap around the entire house lined w/custom made columns on front & back. Over 4 acres of amazing views of mature Pecans & Thuja Green Giant Pines line the property for added privacy. This amazing Farmhouse plan is custom all the way, inside& out. Exterior features Hardi Board siding, Miratec exterior trim, Brick crawl space, Pella double hung vinyl insulated windows, metal roofing on front porch, palladium windows, 3/4"" bead board ceiling on front & back porch, composite decking on back covered porch, lower deck w/27' pool. Solid wood front exterior door w/ sidelights & window transom. Open the front door to a grand Foyer & showcase stairway w/ 19' vaulted ceiling, custom hand turned Maple Newel Post & handrails w/wrought iron spindles. Solid wood 3/4"" inch thick-5"" wide hand scraped hardwoods throughout the whole downstairs. Enter into the Great room where the 19' ceiling continues & showcases a Lenox wood burning Fireplace w/stone that reaches the second story, a custom mantle that's been lightly distressed & shiplap built-in's on both sides to complete the room. A wall of French doors & windows w/extensive trim & millwork leads to the back 58' covered porch w/ceiling fans. A custom Kitchen suited for the finest Chef w/ Custom White Maple Cabinetry that extends to the 9ft ceiling height with 9"" crown molding around the whole kitchen. Dovetailed drawers and doors have soft closed slides & hinges. Upper & lower Cabinet lighting along w/ 12 recessed cans & pendant lights makes this a well lit kitchen. What a meal you can prepare on the 40"" SS Duel Fuel gas stove w/two ovens, one being convection. A hood cabinet & vent, custom made, that vents to the outside. A pot filler has been installed above stove along w/ a beautiful custom Mantle. Counters are top of the line quartz w/a granite composite oversized undermount sink. The large Peninsula that seats 4 adjoins the 13' x 9' breakfast room w/ a bay window & built in bench setting for a large table. Just off the kitchen is a formal dining room w/tray ceiling, wainscotting, a beautiful chandelier & space for an extra large family table. Right off the kitchen is 6'7"" x 7' Mud room that leads out to the Garage, built in wood bench seat w/bead board wall, shoe storage, and large deep cabinets & drawers that homeowner uses for large kitchen appliances. Off the Mud room is a spacious laundry room w/sink, several cabinets & solid wood countertop that makes folding clothes a joy. Spacious Master Bedroom w/a wall of windows & french door w/heavy trim & millwork that leads to the back deck for your morning coffee. The 5"" hardwood continues from the bedroom into the large oversized walk-in closet w/custom cabinetry. The stunning Master Bath is every woman's dream w/separate white maple vanities, cultured marble tops, A large walk in shower w/tile and marble to the ceiling, rain head and hand held sprayer w/ a marble bench seat built in. Pamper yourself with a bubble bath in the freestanding pedestal double slipper tub that features a large palladium window above the tub that shows like a work of art w/a view of the flower box on the outside of the window. The 2nd Bedroom/study is entered through a set of glass french doors, wood flooring extends through w/a custom set of barn doors made from left over shiplap used in the great room, The main full bathroom adjoins this room, a walk in shower w/tile to the ceiling & glass doors, perfect for mother-in law suite. A majestic staircase to Bedroom #3&4, both have their own private full bath & walk in closet. spray foam insulation,oversize garage w/3 storage area's for parking large vehicle. Large floored attic room w/ pull down.26 x 18'bonus rm. Seller is licensed SC Real Estate Agent.
Sale Info
Listing Date: 05-01-2020
Sold Date: 09-25-2020
Aprox Days on Market:
4 month(s), 23 day(s)
Listing Sold:
3 Year(s), 7 month(s), 4 day(s) ago
Asking Price: $509,000
Selling Price: $490,000
Price Difference:
Reduced By $19,000
How Sold: $
Association Fees / Info
Hoa: No
Bathroom Info
Full Baths Main Level: 2
Fullbaths: 4
Bedroom Info
Num Bedrooms On Main Level: 2
Bedrooms: Four
Building Info
Style: Farm House
Basement: No/Not Applicable
Foundations: Crawl Space
Age Range: 6-10 Years
Roof: Architectural Shingles, Metal
Num Stories: One and a Half
Year Built: 2012
Exterior Features
Exterior Features: Bay Window, Deck, Driveway - Concrete, Driveway - Other, Glass Door, Insulated Windows, Palladium Windows, Porch-Front, Tilt-Out Windows, Vinyl Windows
Exterior Finish: Brick, Cement Planks
Financial
How Sold: Cash
Gas Co: Heritage
Sold Price: $490,000
Transfer Fee: Unknown
Original Price: $529,000
Price Per Acre: $12,384
Garage / Parking
Storage Space: Floored Attic, Garage, Other - See Remarks
Garage Capacity: 3
Garage Type: Attached Garage, Detached Garage
Garage Capacity Range: Three
Interior Features
Interior Features: 2-Story Foyer, Attic Stairs-Disappearing, Blinds, Built-In Bookcases, Category 5 Wiring, Cathdrl/Raised Ceilings, Ceiling Fan, Ceilings-Smooth, Connection - Washer, Countertops-Solid Surface, Dryer Connection-Electric, Electric Garage Door, Fireplace, French Doors, Laundry Room Sink, Plantation Shutters, Smoke Detector, Some 9' Ceilings, Tray Ceilings, Walk-In Closet, Walk-In Shower, Washer Connection
Appliances: Convection Oven, Cooktop - Gas, Dishwasher, Dual Fuel Range, Water Heater - Tankless
Floors: Carpet, Ceramic Tile, Hardwood
Lot Info
Lot Description: Other - See Remarks, Gentle Slope, Shade Trees
Acres: 4.11
Acreage Range: 4-5.99
Marina Info
Misc
Horses Allowed: Yes
Other Rooms Info
Beds: 4
Master Suite Features: Double Sink, Full Bath, Master - Multiple, Master on Main Level, Shower - Separate, Tub - Separate, Walk-In Closet
Property Info
Type Listing: Exclusive Right
Room Info
Specialty Rooms: Bonus Room, Breakfast Area, Formal Dining Room, Laundry Room, Office/Study, Workshop
Room Count: 12
Sale / Lease Info
Sold Date: 2020-09-25T00:00:00
Ratio Close Price By List Price: $0.96
Sale Rent: For Sale
Sold Type: Co-Op Sale
Sqft Info
Sold Appr Above Grade Sqft: 3,200
Sold Approximate Sqft: 3,200
Sqft Range: 3000-3249
Sqft: 3,192
Tax Info
Tax Year: 2019
County Taxes: 1,335
Tax Rate: 4%
Unit Info
Utilities / Hvac
Utilities On Site: Electric, Propane Gas, Public Water, Underground Utilities
Electricity Co: Blue Ridge
Heating System: Heat Pump, More Than One Type, More than One Unit, Propane Gas, Wood
Electricity: Electric company/co-op
Cool System: Heat Pump, More Than One Type, Multi-Zoned
High Speed Internet: Yes
Water Co: Pioneer
Water Sewer: Septic Tank
Waterfront / Water
Lake Front: No
Water: Public Water
Courtesy of Cathy Pinion of Serrus Real Estate & Prop Mana



 MLS# 20219967
MLS# 20219967 










