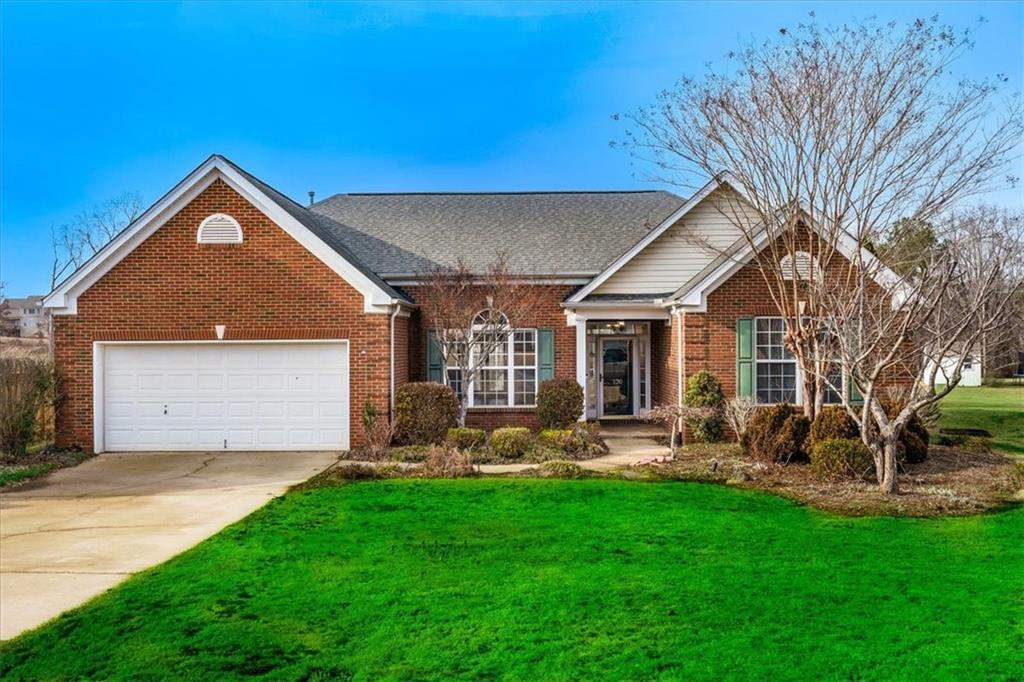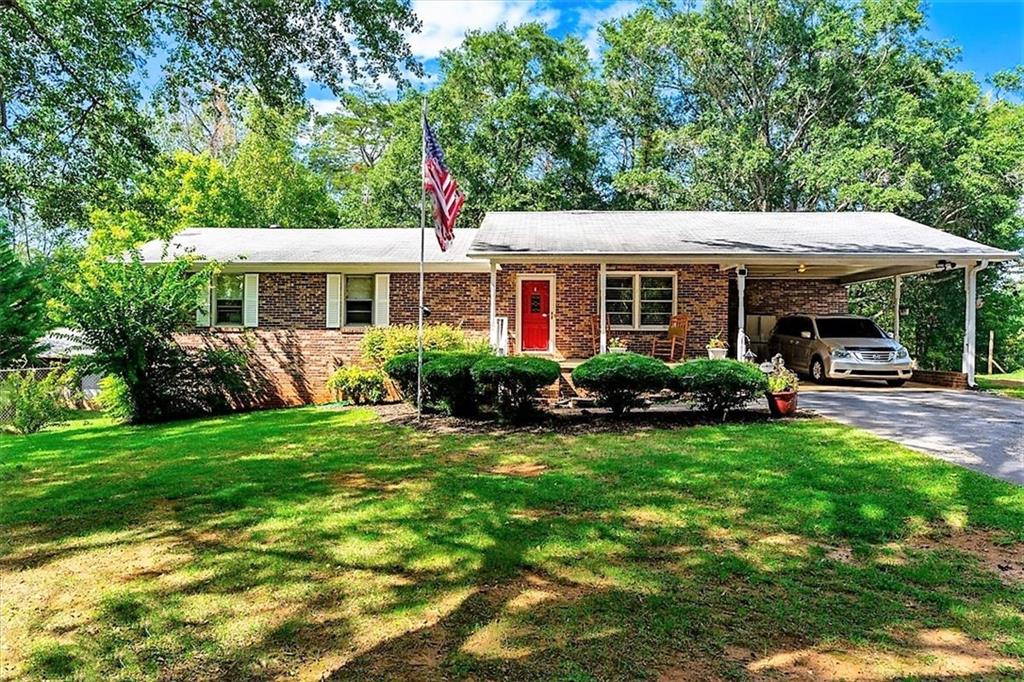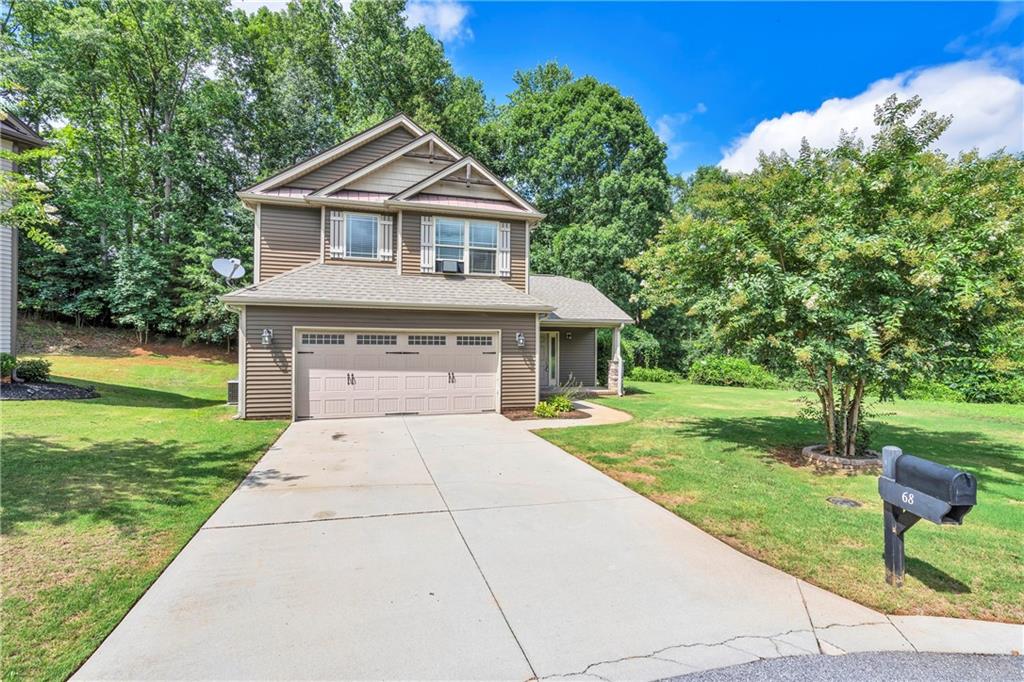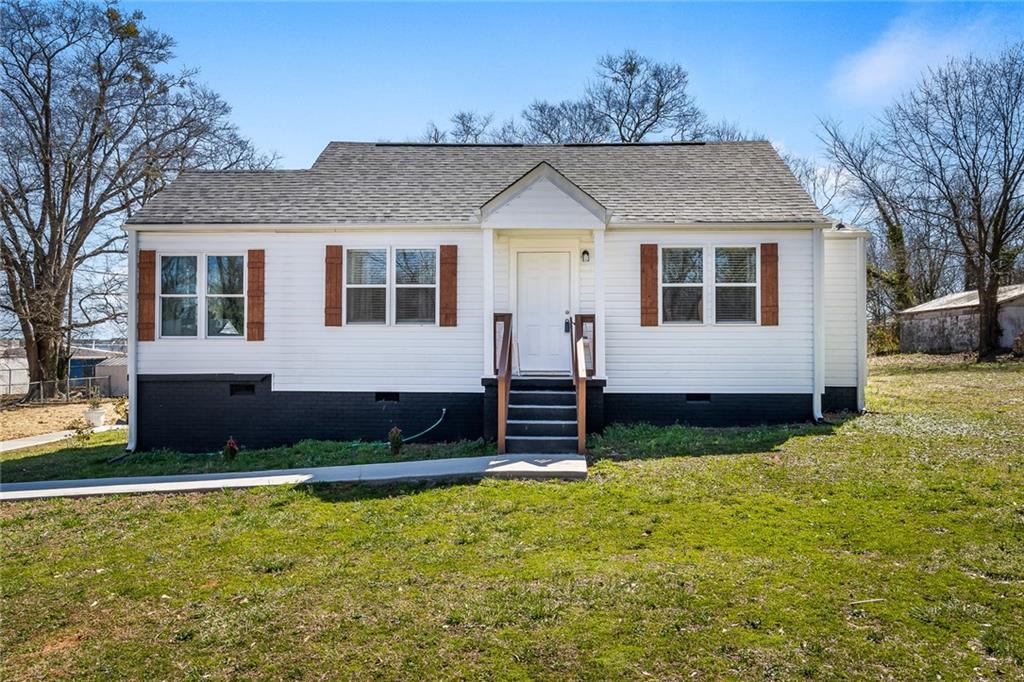3 Carters Green Drive, Greenville, SC 29605
MLS# 20273197
Greenville, SC 29605
- 3Beds
- 2Full Baths
- 1Half Baths
- 1,600SqFt
- N/AYear Built
- 0.00Acres
- MLS# 20273197
- Residential
- Single Family
- Sold
- Approx Time on Market29 days
- Area402-Greenville County,sc
- CountyGreenville
- SubdivisionOther
Overview
Welcome to this beautiful, practically new property conveniently located just minutes away from Downtown Greenville, Conestee NaturePreserve, and the Swamp Rabbit Trail. This centrally located gem offers a perfect blend of modern features, convenience, and natural beauty.Upon entry you are greeted by the freshly painted, inviting open concept layout that creates a seamless flow between the living, dining, andkitchen areas. The kitchen features white cabinets, granite countertops, and stylish modern appliances and lighting. Also the laundry roomcomes complete with a washer and dryer, making chores a breeze. Upstairs, you'll find all the bedrooms. The spacious primary suite is a trueretreat with a huge walk-in closet and an ensuite bathroom. The additional two bedrooms are all nice nice perfect for a home office or kidsrooms. This home sits on a corner lot offering more outdoor space to enjoy. No worrying about lawn maintenance headaches as the HOA feeincludes lawn maintenance, allowing you to spend more time enjoying the nearby amenities and attractions. Whether you're looking to explorethe vibrant Downtown scene, immerse yourself in nature at Conestee Nature Preserve, or take a leisurely bike ride along the Swamp RabbitTrail, this property puts you in the heart of it all. Don't miss out on the opportunity to own this beautiful home with modern updates and anunbeatable location and price.
Sale Info
Listing Date: 04-03-2024
Sold Date: 05-03-2024
Aprox Days on Market:
29 day(s)
Listing Sold:
13 day(s) ago
Asking Price: $249,000
Selling Price: $249,000
Price Difference:
Same as list price
How Sold: $
Association Fees / Info
Hoa Fees: 900
Hoa Fee Includes: Lawn Maintenance, Street Lights
Hoa: Yes
Hoa Mandatory: 1
Bathroom Info
Halfbaths: 1
Fullbaths: 2
Bedroom Info
Bedrooms: Three
Building Info
Style: Traditional
Basement: No/Not Applicable
Builder: WJH
Foundations: Slab
Age Range: 1-5 Years
Roof: Composition Shingles
Num Stories: Two
Exterior Features
Exterior Features: Driveway - Concrete, Porch-Front, Tilt-Out Windows
Exterior Finish: Vinyl Siding
Financial
How Sold: FHA
Sold Price: $249,000
Transfer Fee: Yes
Original Price: $249,000
Sellerpaidclosingcosts: 1750
Garage / Parking
Storage Space: Not Applicable
Garage Capacity: 1
Garage Type: Attached Garage
Garage Capacity Range: One
Interior Features
Interior Features: Ceilings-Smooth, Connection - Dishwasher, Connection - Washer, Countertops-Granite, Dryer Connection-Electric, Smoke Detector, Walk-In Closet, Washer Connection
Appliances: Dishwasher, Dryer, Microwave - Built in, Range/Oven-Electric, Refrigerator, Washer, Water Heater - Electric
Floors: Carpet, Laminate
Lot Info
Lot Description: Corner, Level
Acres: 0.00
Acreage Range: Under .25
Marina Info
Dock Features: No Dock
Misc
Other Rooms Info
Beds: 3
Master Suite Features: Double Sink, Full Bath, Master on Second Level, Tub/Shower Combination, Walk-In Closet
Property Info
Inside Subdivision: 1
Type Listing: Exclusive Right
Room Info
Specialty Rooms: Laundry Room
Room Count: 8
Sale / Lease Info
Sold Date: 2024-05-03T00:00:00
Ratio Close Price By List Price: $1
Sale Rent: For Sale
Sold Type: Co-Op Sale
Sqft Info
Sold Approximate Sqft: 1,441
Sqft Range: 1500-1749
Sqft: 1,600
Tax Info
Tax Year: 2023
County Taxes: 4175.16
Tax Rate: 6%
Unit Info
Utilities / Hvac
Utilities On Site: Cable, Public Water
Electricity Co: Duke energ
Heating System: Central Electric, Forced Air
Electricity: Electric company/co-op
Cool System: Central Electric, Central Forced
High Speed Internet: Yes
Water Co: Greenville Water
Water Sewer: Public Sewer
Waterfront / Water
Lake Front: No
Lake Features: Non-Dockable
Water: Public Water
Courtesy of Ebony Paul of Excellence Property Group Llc

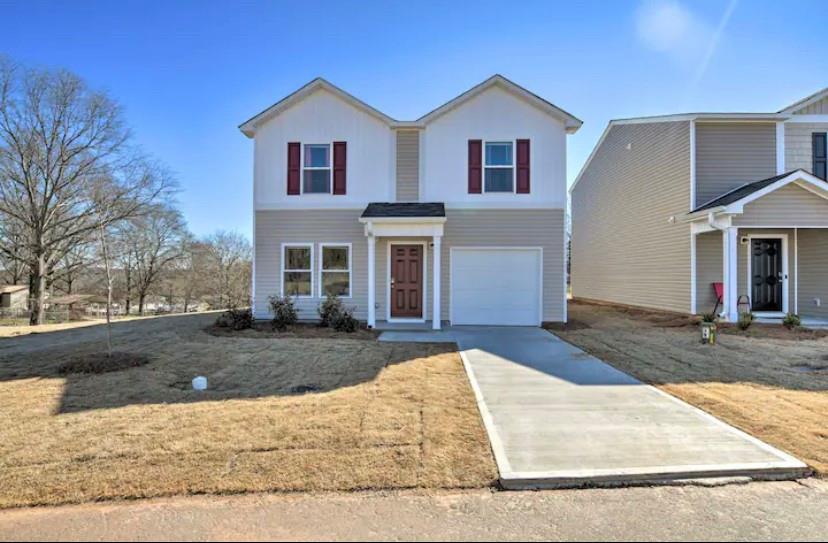
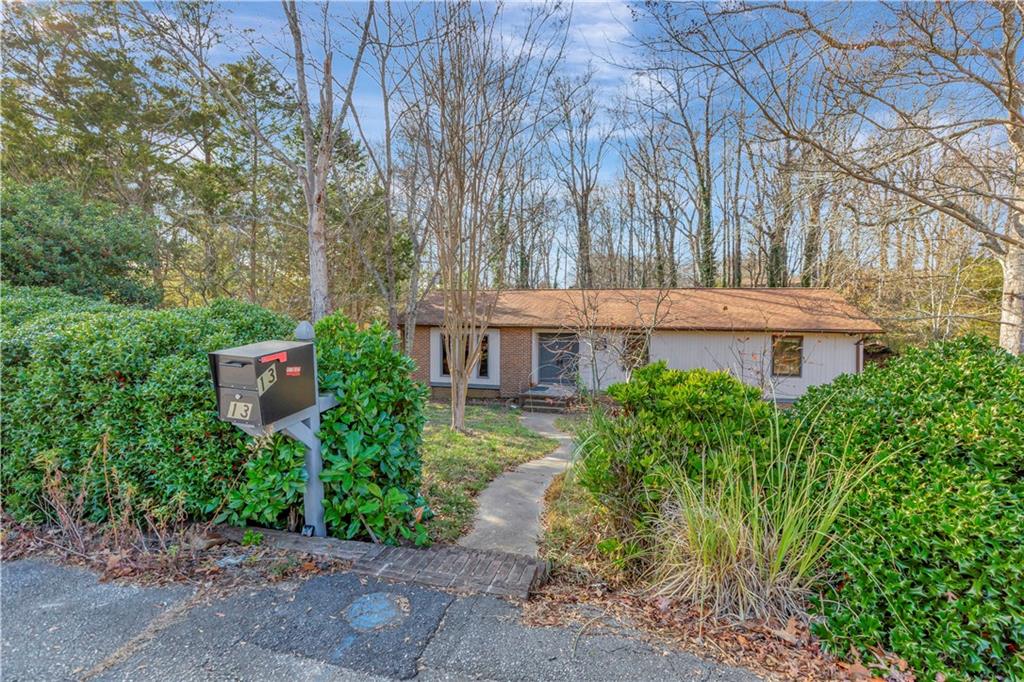
 MLS# 20272706
MLS# 20272706 