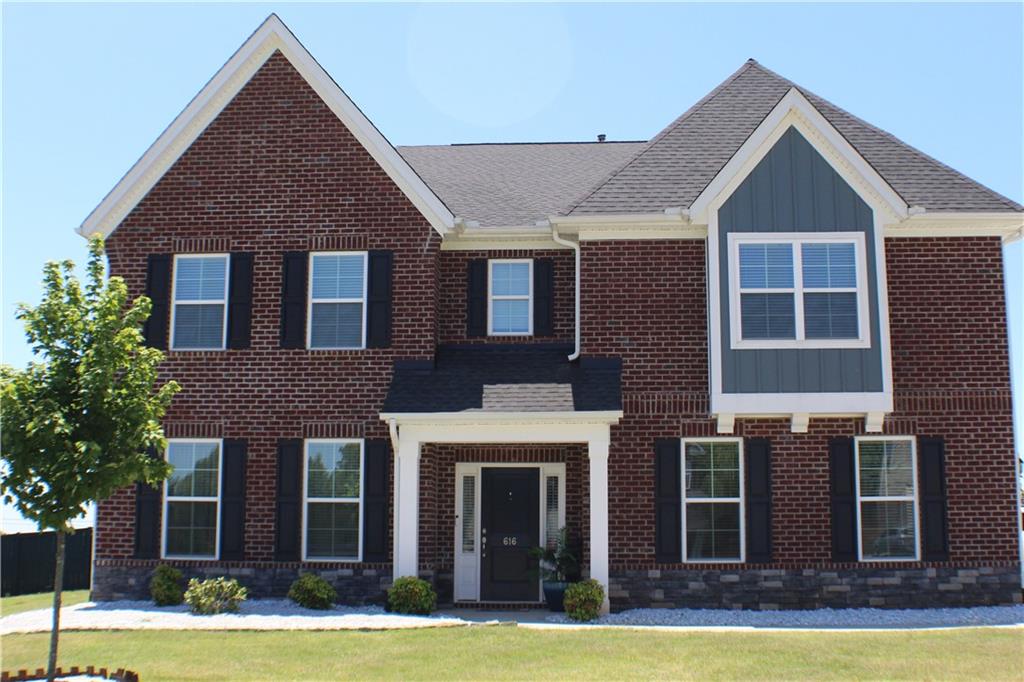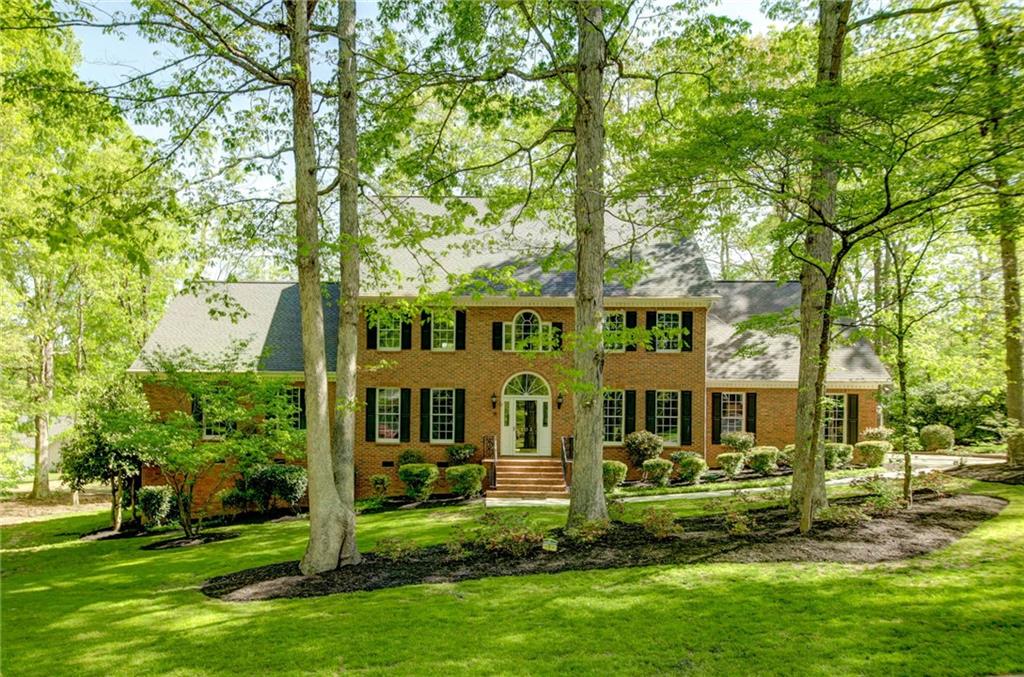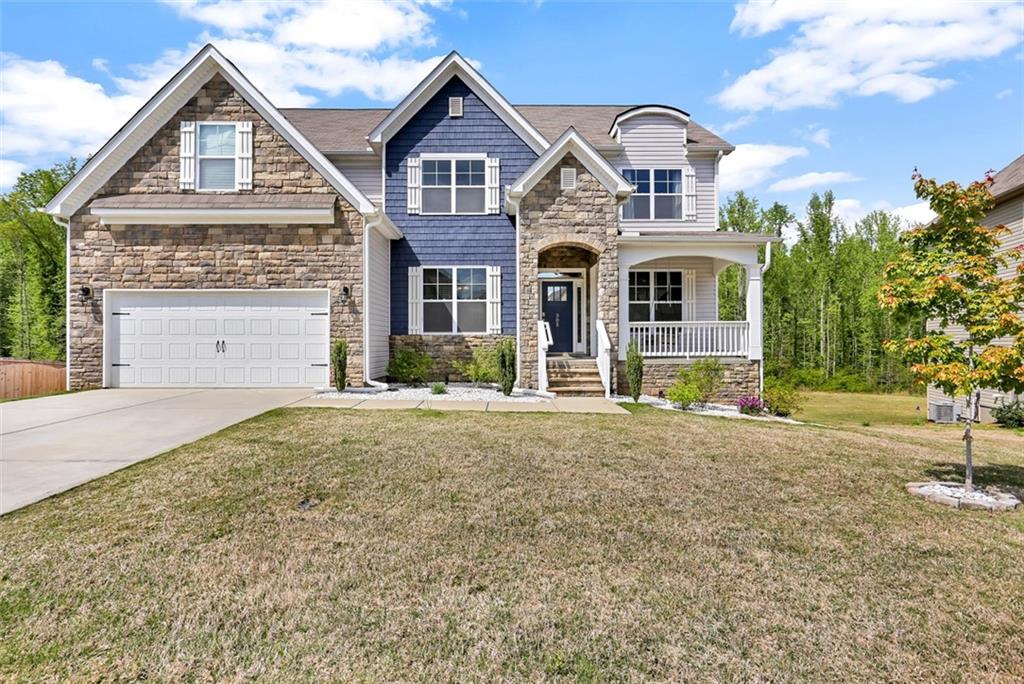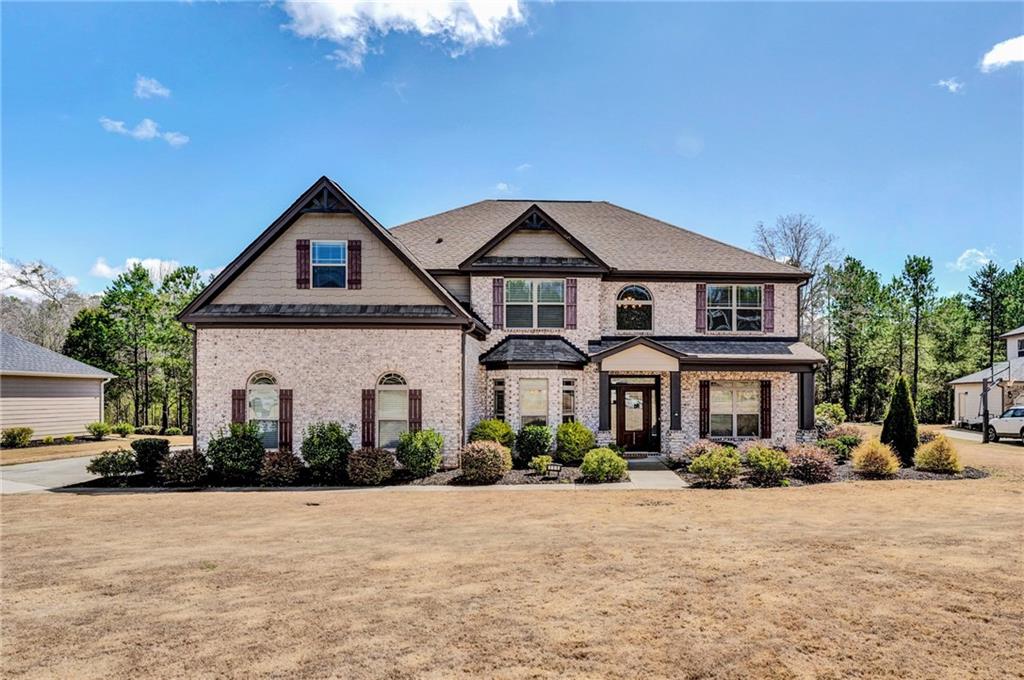289 Mayfield Road, Easley, SC 29642
MLS# 20250072
Easley, SC 29642
- 5Beds
- 4Full Baths
- N/AHalf Baths
- 2,750SqFt
- N/AYear Built
- 1.60Acres
- MLS# 20250072
- Residential
- Single Family
- Sold
- Approx Time on Market20 days
- Area104-Anderson County,sc
- CountyAnderson
- SubdivisionN/A
Overview
This craftsman style beauty checks off all the boxes plus more. It will wow you with the curb appeal on 1.6 acres in the Wren Community. As you pull in the driveway of the property, one cant help but notice the beauty. A large open concept great room, fireplace, cathedral ceilings, and hardwood floors greet you as you walk through the front door. The 8ft interior doors are stunning. The clean and sleek design of the kitchen provides plenty of counter space opening to the great room for entertaining. You will love the Jenn-Air appliances and pot filler. Sliding barn doors open to a wonderful 13 ft. Butler style walk-in pantry with electrical outlets for your appliances without using your counter space. Eat in breakfast room or dining area over looking the private back yard. Formal dining room or a great office with sliding glass doors. Walk out on the large covered porch from the great room and enjoy the nature and creek adjoining the property. Read, dine or relaxregardless, this was the perfect addition to the main living area of the home. Take in everything the Master ensuite has to offer. The bedroom is large, providing plenty of space for oversized furniture, along with a spacious walk in closet. Admire the bathroom oasis. Large vanities for his and hers. Walk in closets. Ex-large shower with a beautiful free standing bathtub for those evenings when all you need is a bubble bath to solve the days problems. Three additional bedrooms are found on the main floor. A large bonus room with full bath can be used for a 5th bedroom and has much potential for so much more. Home has a two car garage Invite friends over to enjoy your outdoor entertainment with a firepit and a out door shower. One can only imagine the wildlife that tracks across this piece of property! This home has endless possibilities to make your homestead dreams come true. To top it off, you are conveniently located close to I-85 for commutes to Anderson or Greenville areas. If you havent gathered by now, this home is truly unique. So in a world full of cookie cutter houses that lack originality and character, be the new homeowners of this custom home.
Sale Info
Listing Date: 04-22-2022
Sold Date: 05-13-2022
Aprox Days on Market:
20 day(s)
Listing Sold:
2 Year(s), 7 day(s) ago
Asking Price: $595,000
Selling Price: $595,000
Price Difference:
Same as list price
How Sold: $
Association Fees / Info
Hoa: No
Bathroom Info
Full Baths Main Level: 3
Fullbaths: 4
Bedroom Info
Num Bedrooms On Main Level: 4
Bedrooms: Five
Building Info
Style: Craftsman
Basement: No/Not Applicable
Builder: B&E
Foundations: Crawl Space
Age Range: 1-5 Years
Num Stories: One and a Half
Exterior Features
Exterior Features: Porch-Front, Porch-Other, Vinyl Windows
Exterior Finish: Cement Planks, Stone Veneer
Financial
How Sold: Cash
Gas Co: Fort Hill
Sold Price: $595,000
Transfer Fee: No
Original Price: $595,000
Price Per Acre: $37,187
Garage / Parking
Storage Space: Floored Attic, Garage
Garage Capacity: 2
Garage Type: Attached Garage
Garage Capacity Range: Two
Interior Features
Interior Features: Blinds, Cable TV Available, Cathdrl/Raised Ceilings, Ceiling Fan, Ceilings-Smooth, Countertops-Granite, Fireplace, Laundry Room Sink, Some 9' Ceilings, Walk-In Closet, Walk-In Shower
Appliances: Cooktop - Gas, Dishwasher, Microwave - Built in, Water Heater - Gas
Floors: Ceramic Tile, Hardwood
Lot Info
Lot Description: Trees - Mixed, Gentle Slope, Level
Acres: 1.60
Acreage Range: 1-3.99
Marina Info
Misc
Other Rooms Info
Beds: 5
Master Suite Features: Double Sink, Full Bath, Master on Main Level, Tub - Garden, Walk-In Closet
Property Info
Type Listing: Exclusive Right
Room Info
Specialty Rooms: Bonus Room, Formal Dining Room, Laundry Room
Room Count: 10
Sale / Lease Info
Sold Date: 2022-05-13T00:00:00
Ratio Close Price By List Price: $1
Sale Rent: For Sale
Sold Type: Co-Op Sale
Sqft Info
Sold Appr Above Grade Sqft: 2,794
Sold Approximate Sqft: 2,794
Sqft Range: 2750-2999
Sqft: 2,750
Tax Info
Tax Year: 2021
County Taxes: 2241.57
Tax Rate: 4%
Unit Info
Utilities / Hvac
Electricity Co: Duke Energ
Heating System: Natural Gas
Cool System: Central Forced
High Speed Internet: ,No,
Water Co: Southside
Water Sewer: Septic Tank
Waterfront / Water
Lake Front: No
Water: Private Water
Courtesy of Jan Rogers of Jan Rogers Partners R.e.

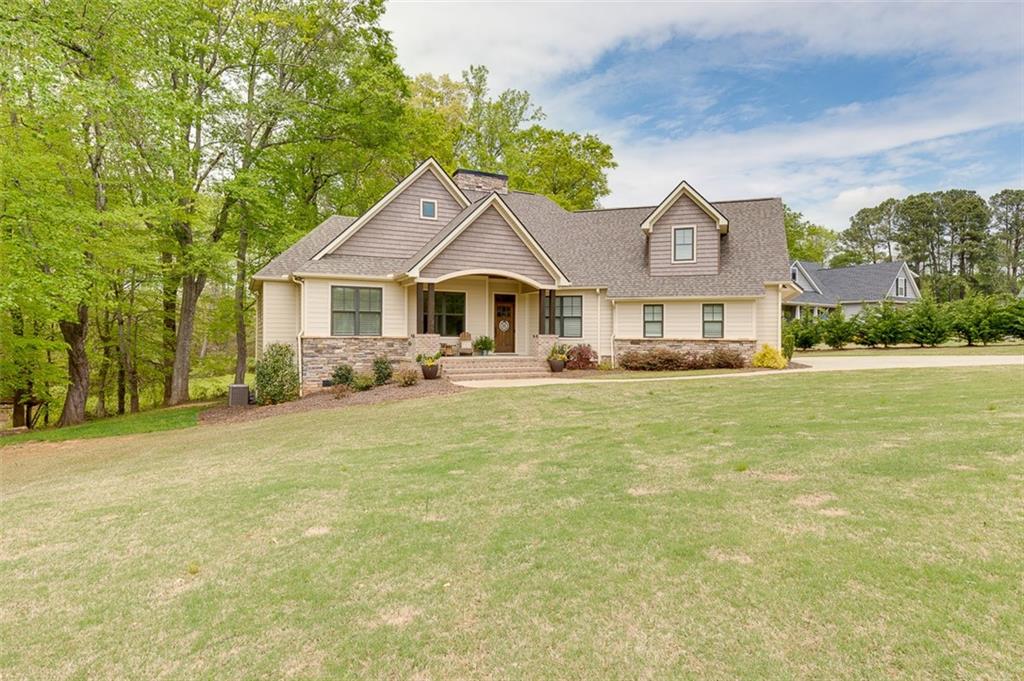
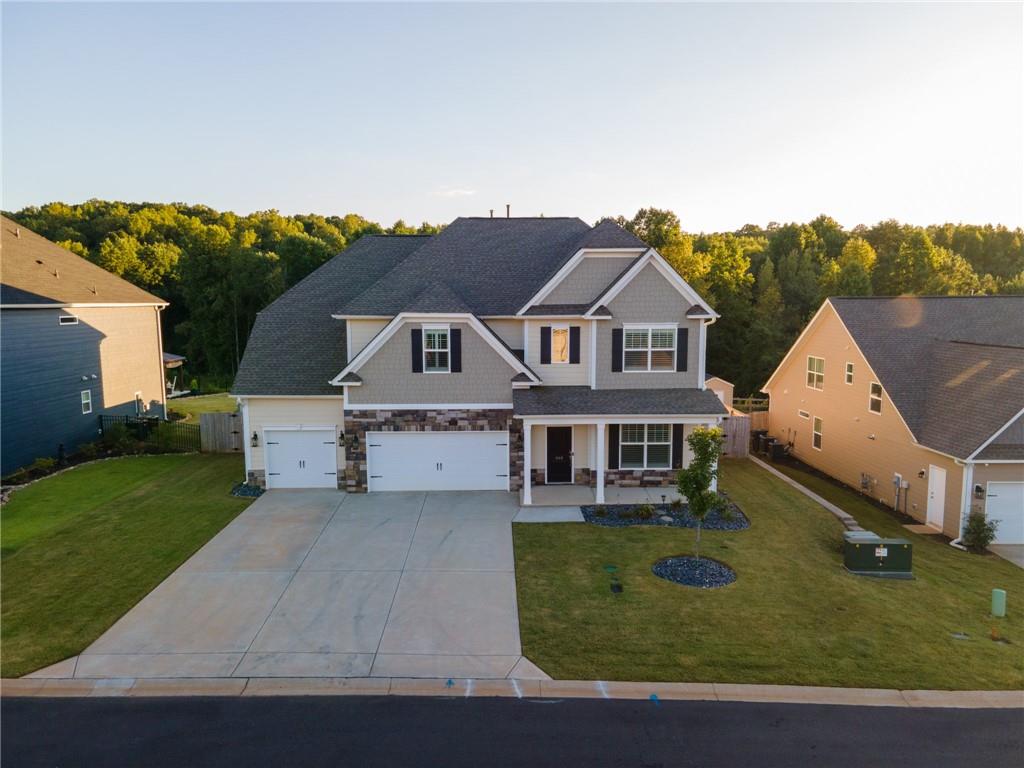
 MLS# 20267427
MLS# 20267427 