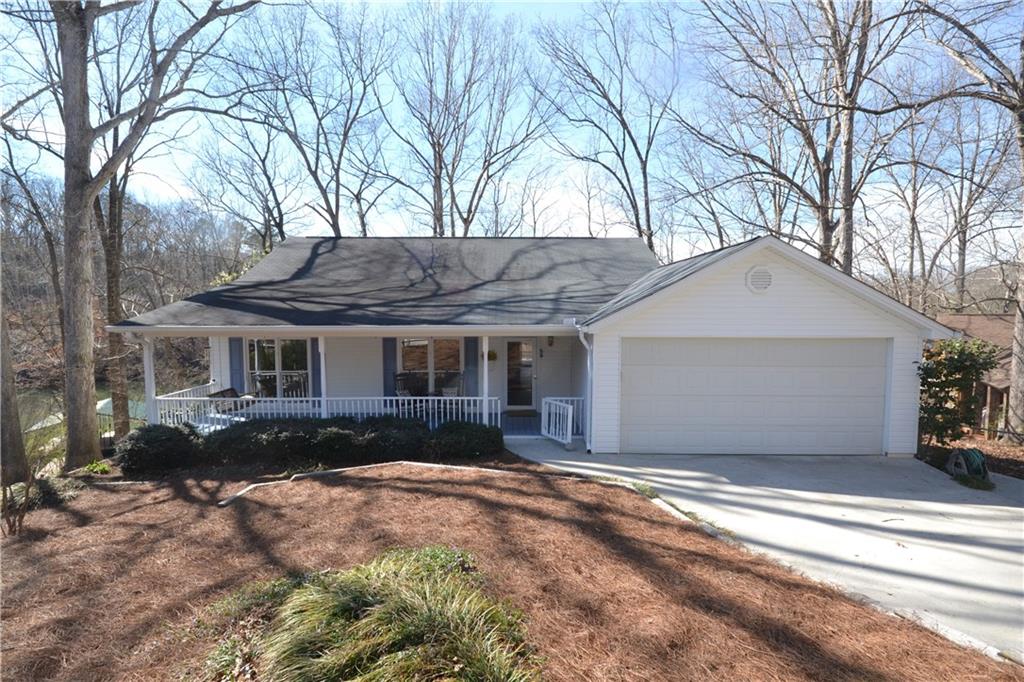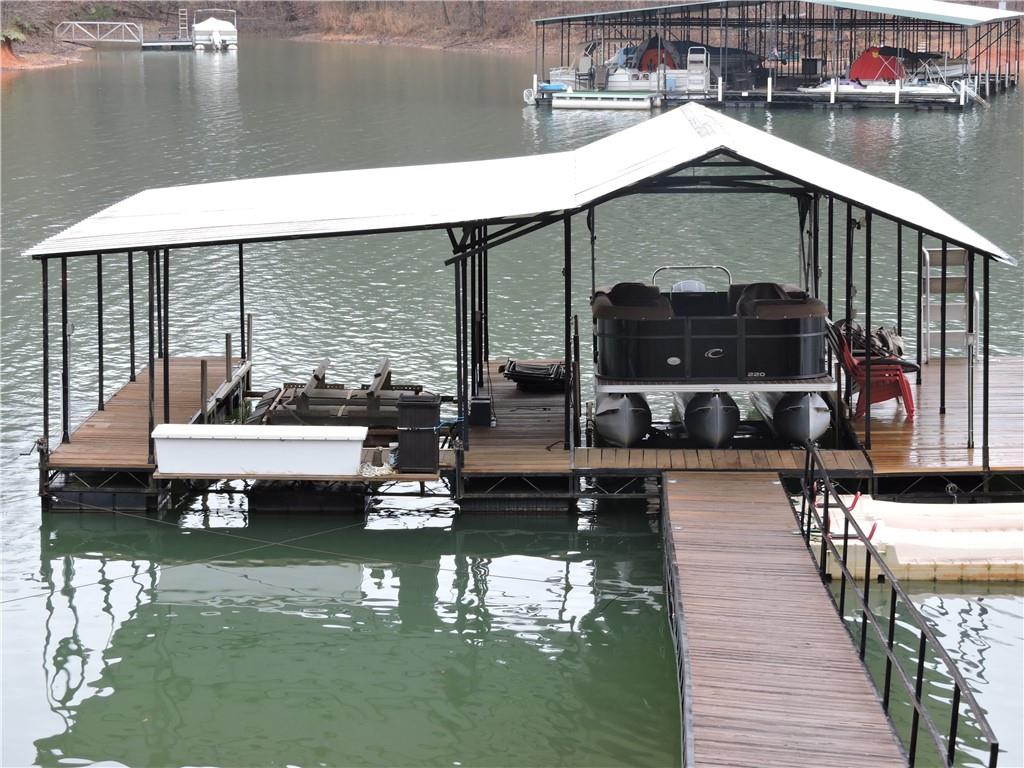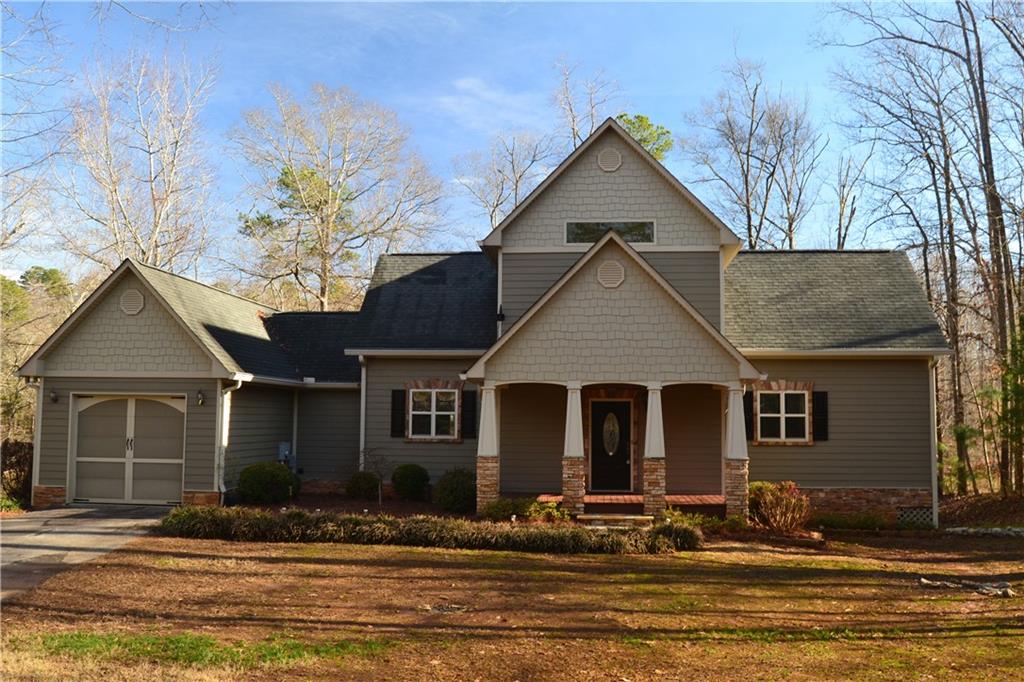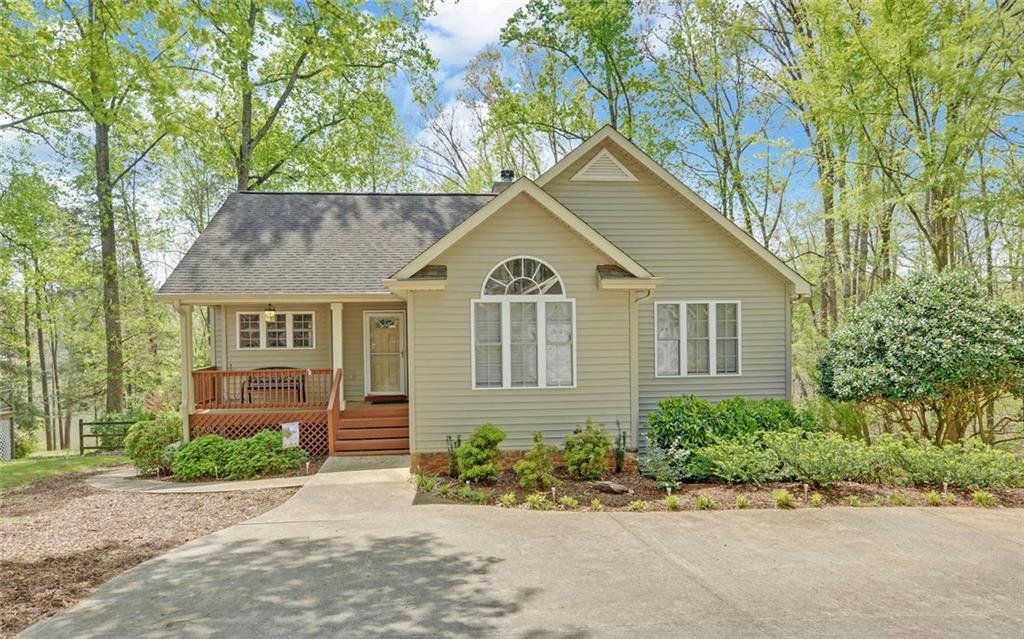281 Bow Drive, Lavonia, GA 30553
MLS# 20271156
Lavonia, GA 30553
- 4Beds
- 3Full Baths
- N/AHalf Baths
- 2,500SqFt
- 2018Year Built
- 0.00Acres
- MLS# 20271156
- Residential
- Single Family
- Sold
- Approx Time on Market2 months, 19 days
- Area640-Hart County,ga
- CountyHart
- SubdivisionTugaloo Heights
Overview
Primary Residence or Short-term rental opportunity for you Investors! Your guest will LOVE the peaceful vibe of this home, complete with an oversized above ground pool, hot-tub, and surrounded by nature!!!As you pull up to this home, you will be entranced by the gorgeous-landscaped yard and meticulously cared for home. The lovely front porch will have you dreaming of morning coffee and afternoon naps. The home sits on a double lot with a park-like calming feel, with Lake Hartwell access. Only 5 minutes to Harbor Light Marina, 2 minutes from the Upstate of South Carolina, 1-1/2 hours to Atlanta, 40 minutes to Greenville, 30 minutes to Clemson, Seneca or Anderson. This 4-bedroom 3 full bath home was completely rebuilt from the ground up in 2018. From the fireplace in the living room to the lovely, vaulted ceilings, no detail has been overlooked. Once inside you notice the easy to care for luxury vinyl plank floors and floor to ceiling stone fireplace. The large dining room is perfect for entertaining and is easy access to the kitchen. The kitchen offers a walk in pantry, backsplash and brand new LG appliances. A half flight of stairs takes you to 3 bedrooms including a primary bedroom that is large enough for your king bed and an assortment of bedstand and dressers. The primary features a shower, soaking tub, and TWO closets. Heading downstairs, you will find another bedroom (currently being used as a den) the two car garage and a huge workshop (unfinished space). You might be tempted to remain in this luxury home but wait until you get outside. Besides the carefully designed drainage system, and gorgeous landscaping, you will find a Dr Wellness brand hot tub and a 30x30 steel wall pool! The backyard is fenced, leaving the adjoining lot open. Two outbuildings are included. One is currently used as an artist's studio and is temperature controlled, the other is for storage. The current owner recently added German made solar panels that will cut your electric bill by 75%. As you venture out further onto Corp of Engineer property and follow the flowing creek that runs through the adjoining lot, enjoy a kayak float on Lake Hartwell. Add in the RV parking area and you have room for all your toys. This home truly has everything you could ever ask for. Perfect for a short term rental. Make your appointment today!
Sale Info
Listing Date: 02-09-2024
Sold Date: 04-29-2024
Aprox Days on Market:
2 month(s), 19 day(s)
Listing Sold:
19 day(s) ago
Asking Price: $379,900
Selling Price: $355,000
Price Difference:
Reduced By $24,900
How Sold: $
Association Fees / Info
Hoa Fees: 125.00
Hoa Fee Includes: Street Lights
Hoa: Yes
Community Amenities: Boat Ramp, Common Area
Bathroom Info
Num of Baths In Basement: 1
Full Baths Main Level: 2
Fullbaths: 3
Bedroom Info
Bedrooms In Basement: 1
Num Bedrooms On Main Level: 3
Bedrooms: Four
Building Info
Style: Traditional
Basement: Ceilings - Smooth, Finished, Garage, Inside Entrance, Unfinished, Workshop
Foundations: Basement
Age Range: 6-10 Years
Roof: Architectural Shingles
Num Stories: Split
Year Built: 2018
Exterior Features
Exterior Features: Deck, Driveway - Concrete, Fenced Yard, Hot Tub/Spa, Insulated Windows, Landscape Lighting, Patio, Pool-Above Ground, Vinyl Windows
Exterior Finish: Vinyl Siding
Financial
How Sold: FHA
Sold Price: $355,000
Transfer Fee: No
Original Price: $399,900
Garage / Parking
Storage Space: Garage, Outbuildings
Garage Capacity: 2
Garage Type: Attached Garage
Garage Capacity Range: Two
Interior Features
Interior Features: Ceiling Fan, Ceilings-Smooth, Connection - Dishwasher, Connection - Washer, Countertops-Laminate, Dryer Connection-Electric, Electric Garage Door, Fireplace-Gas Connection, Gas Logs, Smoke Detector, Some 9' Ceilings, Walk-In Shower, Washer Connection
Appliances: Cooktop - Smooth, Dishwasher, Ice Machine, Microwave - Built in, Range/Oven-Electric, Refrigerator
Floors: Carpet, Luxury Vinyl Plank, Luxury Vinyl Tile
Lot Info
Lot: 212
Lot Description: Creek, Gentle Slope, Wooded
Acres: 0.00
Acreage Range: .50 to .99
Marina Info
Misc
Usda: Yes
Other Rooms Info
Beds: 4
Master Suite Features: Double Sink, Full Bath, Master on Second Level, Shower - Separate, Tub - Garden
Property Info
Conditional Date: 2024-03-08T00:00:00
Inside Subdivision: 1
Type Listing: Exclusive Right
Room Info
Specialty Rooms: Workshop
Room Count: 12
Sale / Lease Info
Sold Date: 2024-04-29T00:00:00
Ratio Close Price By List Price: $0.93
Sale Rent: For Sale
Sold Type: Co-Op Sale
Sqft Info
Basement Unfinished Sq Ft: 900
Sold Appr Above Grade Sqft: 2,009
Sold Approximate Sqft: 2,009
Sqft Range: 2250-2499
Sqft: 2,500
Tax Info
Tax Year: 2023
County Taxes: 1464.73
Tax Rate: 4%
Unit Info
Utilities / Hvac
Utilities On Site: Electric, Public Water, Septic
Heating System: Central Electric, Electricity, Forced Air, Propane Gas, Solar
Electricity: Electric company/co-op, Solar
Cool System: Central Electric, Heat Pump
High Speed Internet: Yes
Water Sewer: Septic Tank
Waterfront / Water
Lake: Hartwell
Lake Front: No
Lake Features: Community Boat Ramp
Water: Private Water
Courtesy of Shanda Dean of Exp Realty Llc


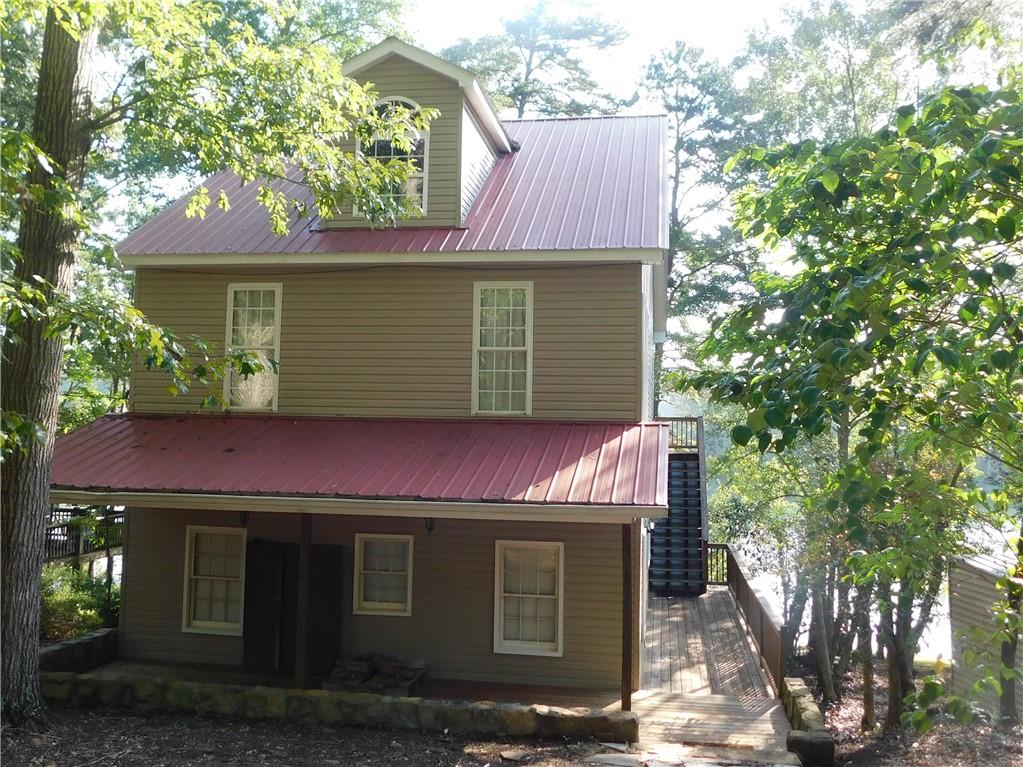
 MLS# 20230659
MLS# 20230659 