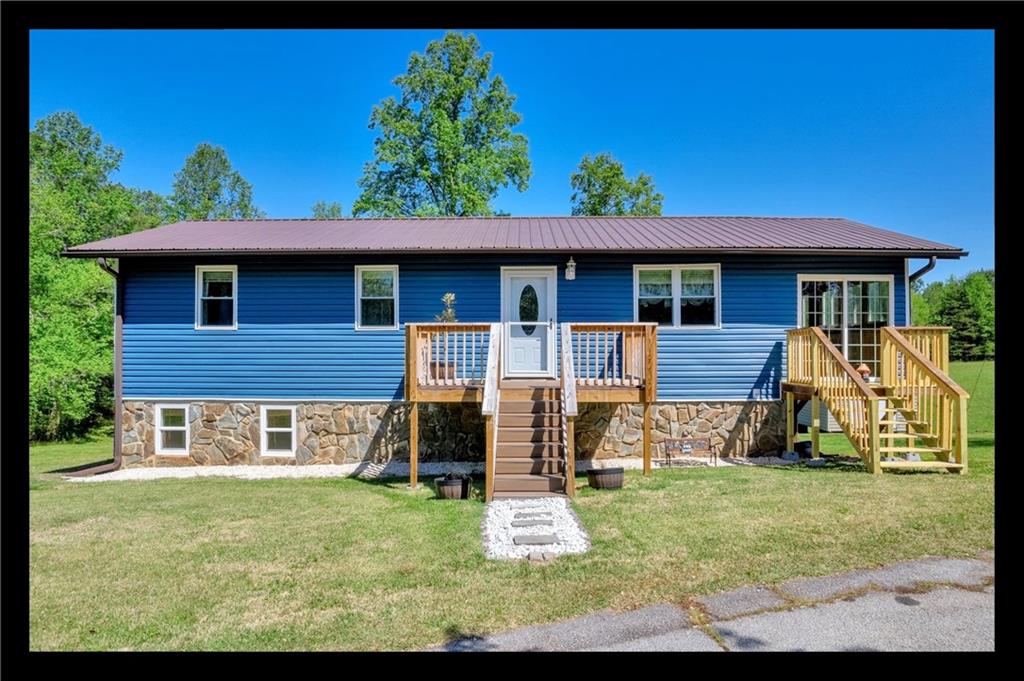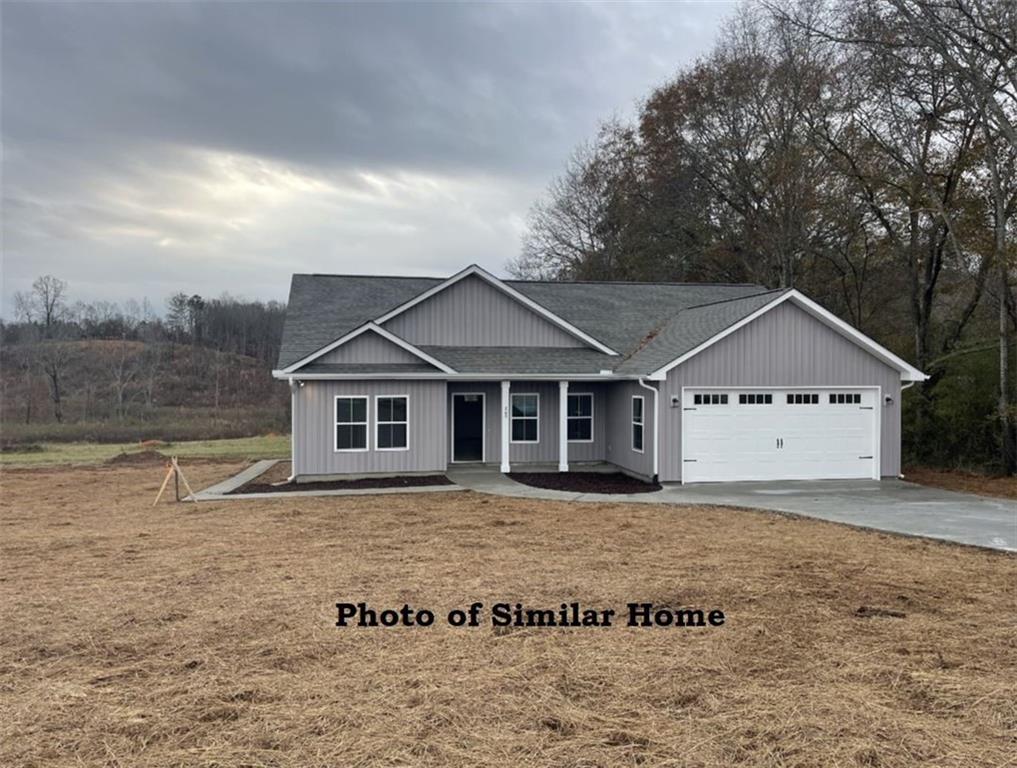275 Mountain Springs Road, West Union, SC 29696
MLS# 20274510
West Union, SC 29696
- 3Beds
- 2Full Baths
- N/AHalf Baths
- 1,208SqFt
- 1986Year Built
- 0.90Acres
- MLS# 20274510
- Residential
- Single Family
- Active
- Approx Time on Market11 days
- Area205-Oconee County,sc
- CountyOconee
- SubdivisionBeaver Lake
Overview
If you appreciate a remodeled kitchen in a move-in ready brick home, look no further. Located on a private .9 acre, low maintenace, metal roof, and plenty of privacy. This home is located in Beaver Lake Estates, perfect for kayacking and fishing in fresh mountain water. New Roof in 2016 has ridge vents installed in 2023. A comfortable home for sure! Kitchen flows into a spacious dining area overlooking the beautiful huge deck equipped with a covered pergalo, fire pit, and great for entertaining. This custom kitchen looks like a Better Homes and Garden design fully equipped with Alpine White quartz countertops, Allen + Roth upgraded cabinets, including top of the line stainless steel appliances and fixtures. A rare find with a large attached 2-car garage with storage, plus additional detached covered parking 20X20.Fresh interior paint, new neutral color carpet in Bdrms,and gorgeous new tile flooring in additional areas. Please note the stylish hog-wire railings on deck. High speed fiber internet available. Close by: Multiple golf courses, Waterfalls, hiking trails, parks, eateries,; Clemson is 20 miles, Atlanta is 2 hours away, and the SC beaches are a day's drive. Call today for a private tour. Oconee County, South Carolina is a best kept secret which history enthusiastics enjoy!
Association Fees / Info
Hoa Fees: 150
Hoa Fee Includes: Other - See Remarks
Hoa: Yes
Community Amenities: Common Area, Dock, Pets Allowed
Hoa Mandatory: 1
Bathroom Info
Full Baths Main Level: 2
Fullbaths: 2
Bedroom Info
Num Bedrooms On Main Level: 3
Bedrooms: Three
Building Info
Style: Ranch, Traditional
Basement: Ceilings - Blown, No/Not Applicable
Foundations: Crawl Space
Age Range: 31-50 Years
Roof: Metal
Num Stories: One
Year Built: 1986
Exterior Features
Exterior Features: Driveway - Other, Porch-Front, Porch-Other, Vinyl Windows, Wood Windows
Exterior Finish: Brick, Wood
Financial
Transfer Fee: No
Transfer Fee Amount: 0.000
Original Price: $319,900
Price Per Acre: $35,544
Garage / Parking
Storage Space: Garage, RV Storage
Garage Capacity: 2
Garage Type: Attached Garage, Detached Carport
Garage Capacity Range: Two
Interior Features
Interior Features: Attic Stairs-Disappearing, Blinds, Cable TV Available, Ceiling Fan, Ceilings-Blown, Connection - Dishwasher, Connection - Ice Maker, Connection - Washer, Countertops-Quartz, Dryer Connection-Electric, Electric Garage Door, Smoke Detector, Walk-In Shower, Washer Connection
Appliances: Cooktop - Smooth, Dishwasher, Microwave - Built in, Range/Oven-Electric, Water Heater - Electric
Floors: Carpet, Over 6 inches, Tile
Lot Info
Lot: 1
Lot Description: Trees - Hardwood, Trees - Mixed, Gentle Slope, Level, Mountain View, Private Lake, Shade Trees, Underground Utilities, Wooded
Acres: 0.90
Acreage Range: .50 to .99
Marina Info
Misc
Usda: Yes
Other Rooms Info
Beds: 3
Master Suite Features: Full Bath, Master on Main Level, Shower - Separate
Property Info
Inside Subdivision: 1
Type Listing: Exclusive Right
Room Info
Specialty Rooms: Laundry Room, Other - See Remarks
Sale / Lease Info
Sale Rent: For Sale
Sqft Info
Sqft Range: 1000-1249
Sqft: 1,208
Tax Info
Tax Year: 2023
County Taxes: 566.58
Tax Rate: Homestead
Unit Info
Utilities / Hvac
Utilities On Site: Cable, Electric, Public Water, Septic, Telephone, Underground Utilities
Electricity Co: Blue Ridge
Heating System: Central Electric, Forced Air
Electricity: Electric company/co-op
Cool System: Central Electric
High Speed Internet: Yes
Water Co: Walhalla Water
Water Sewer: Septic Tank
Waterfront / Water
Lake Front: No
Lake Features: Community Dock
Water: Public Water
Courtesy of Lynda Mathews of Bob Hill Realty

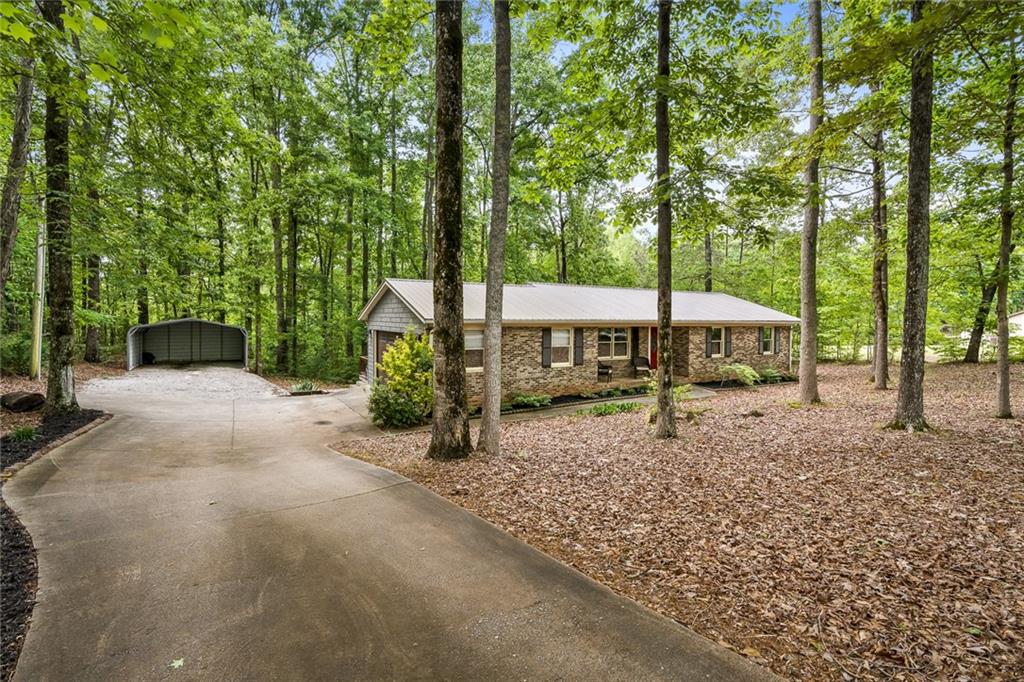





























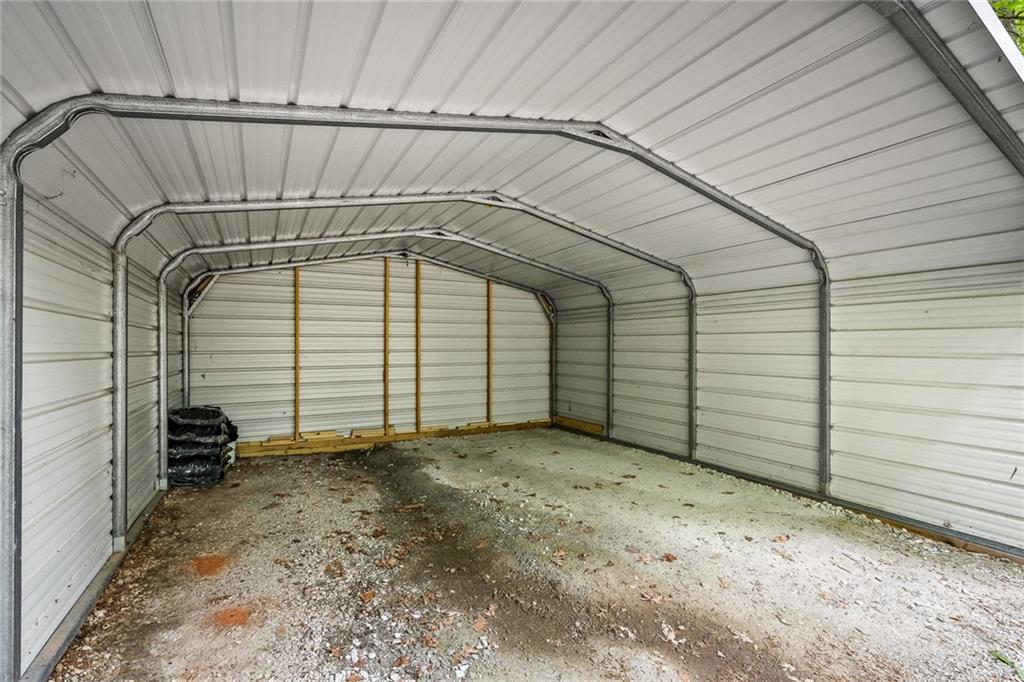





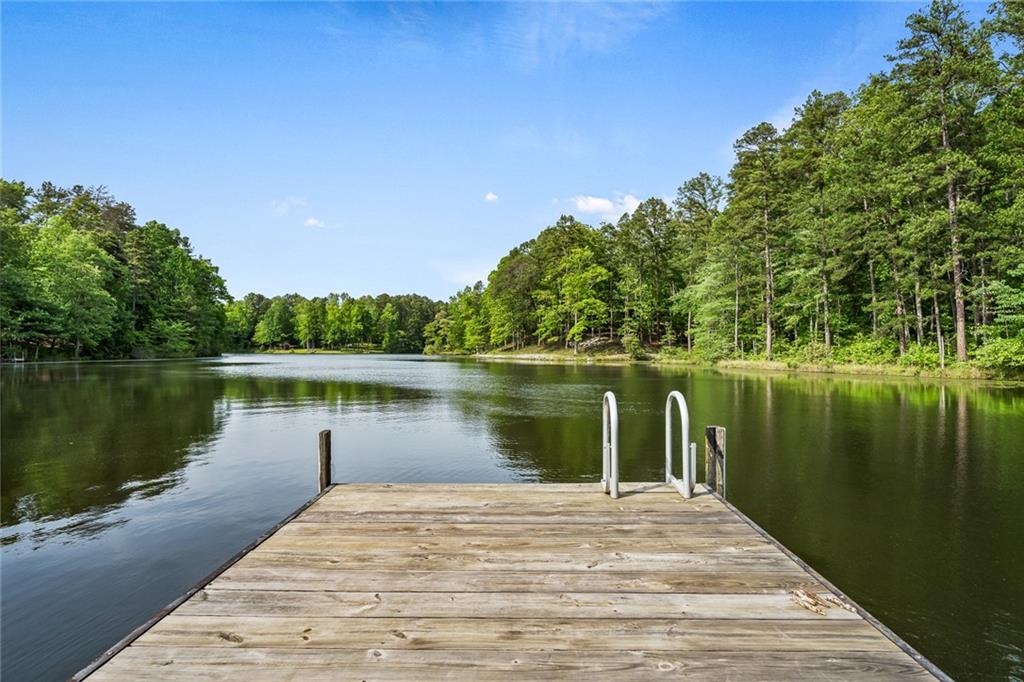
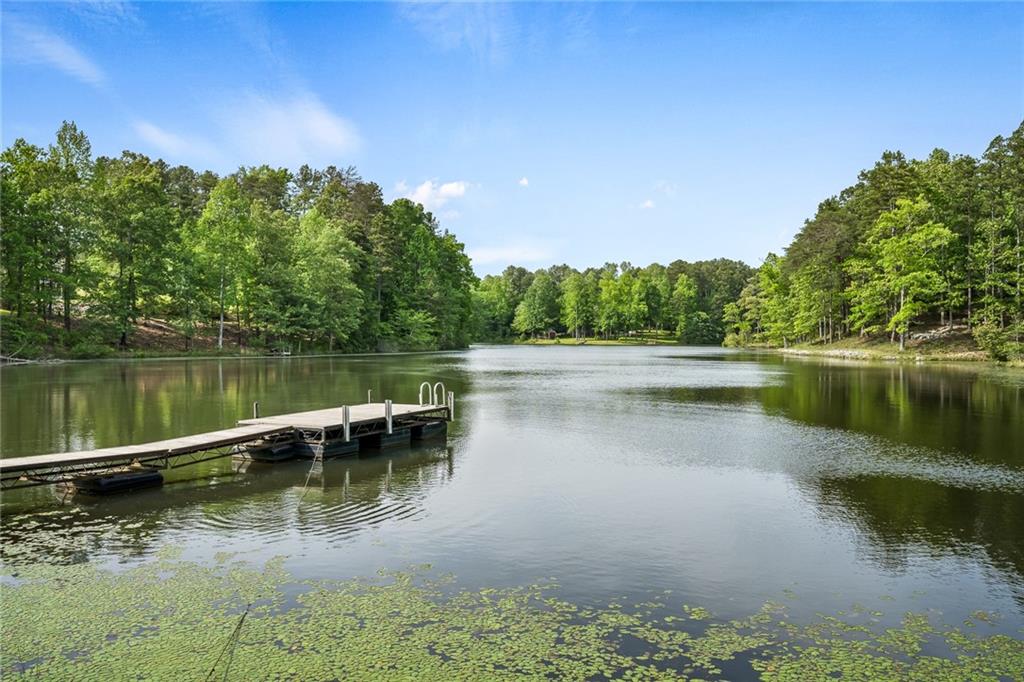



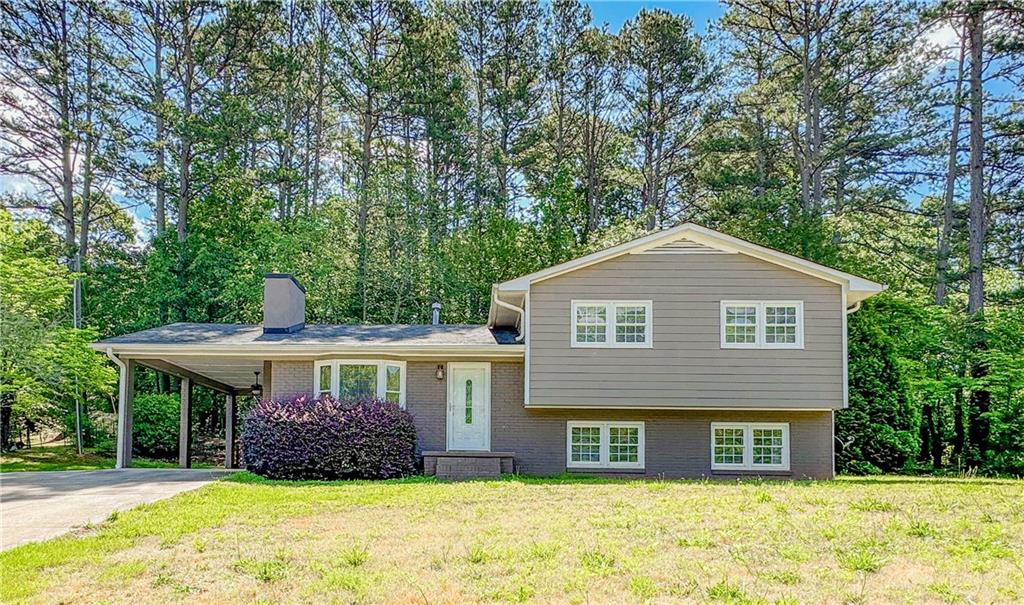
 MLS# 20274451
MLS# 20274451 