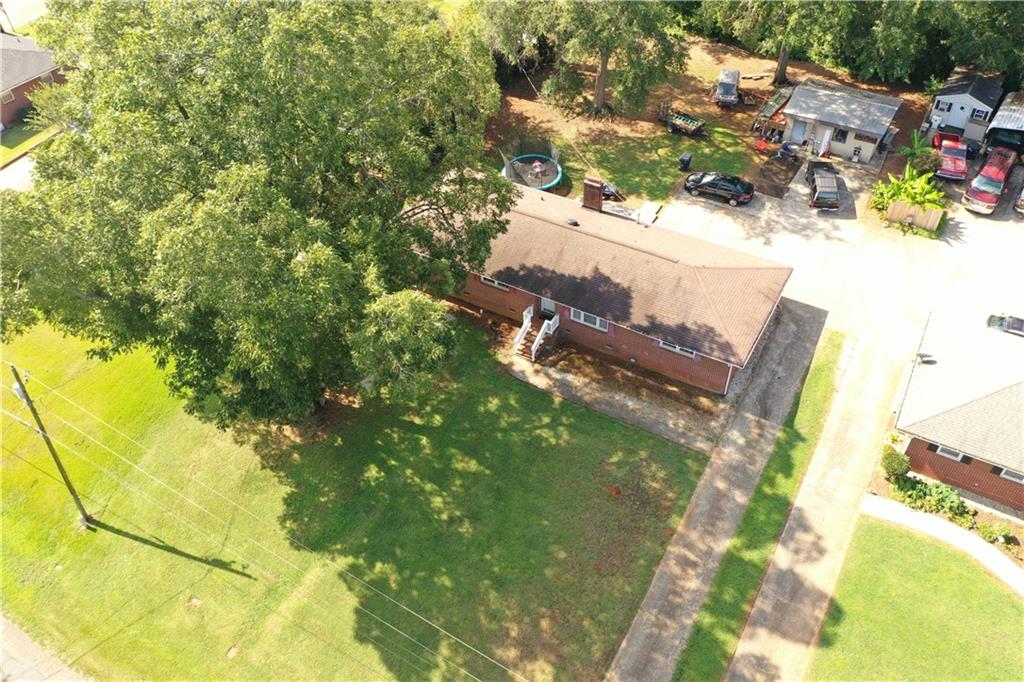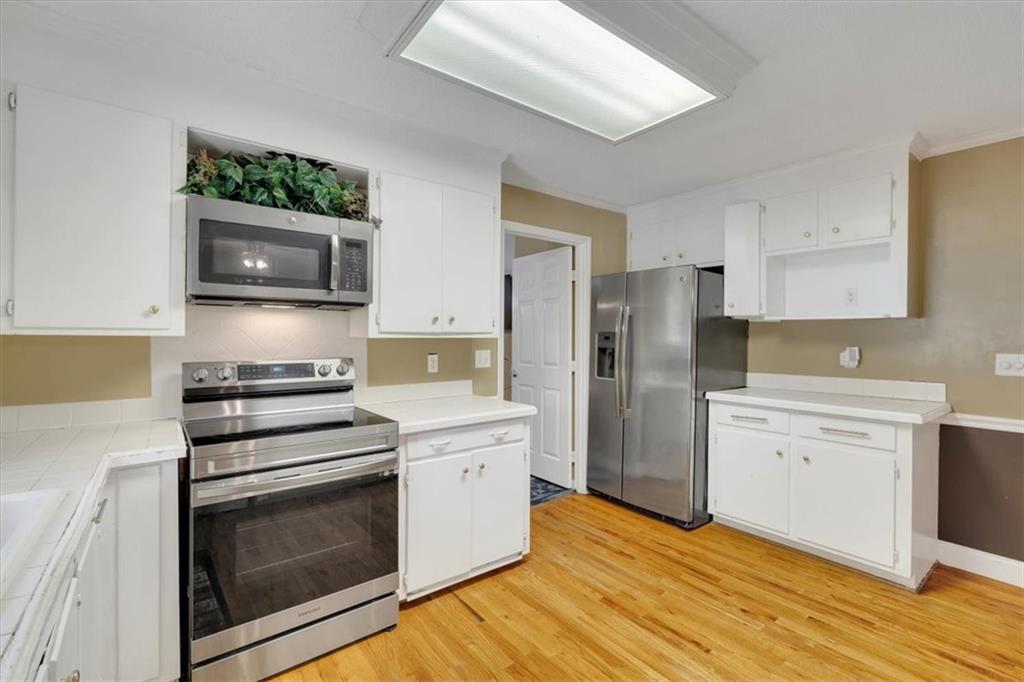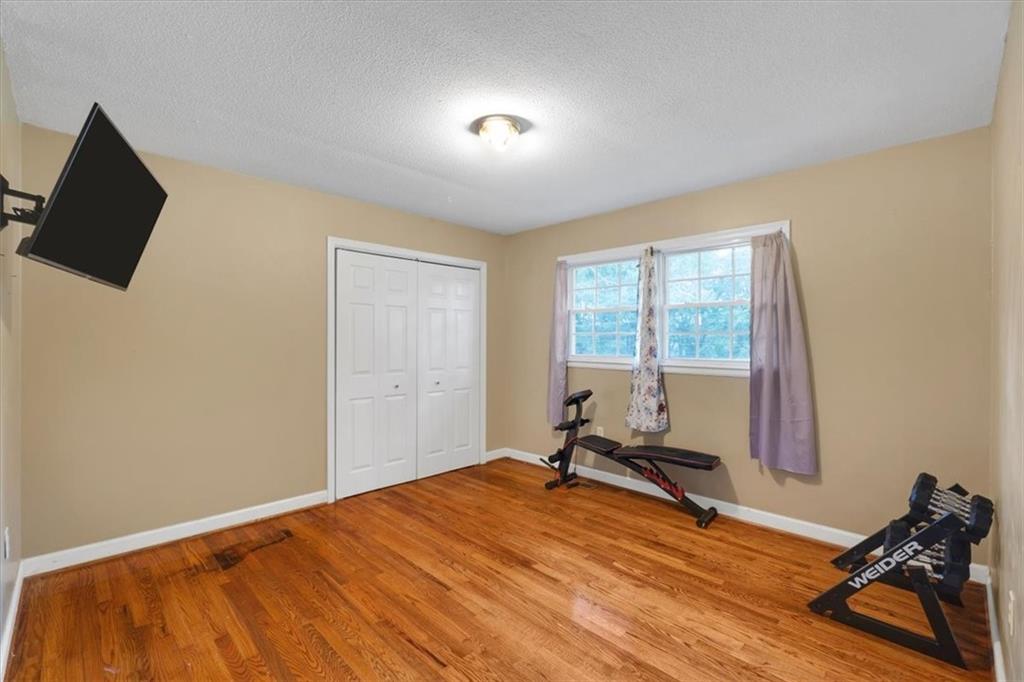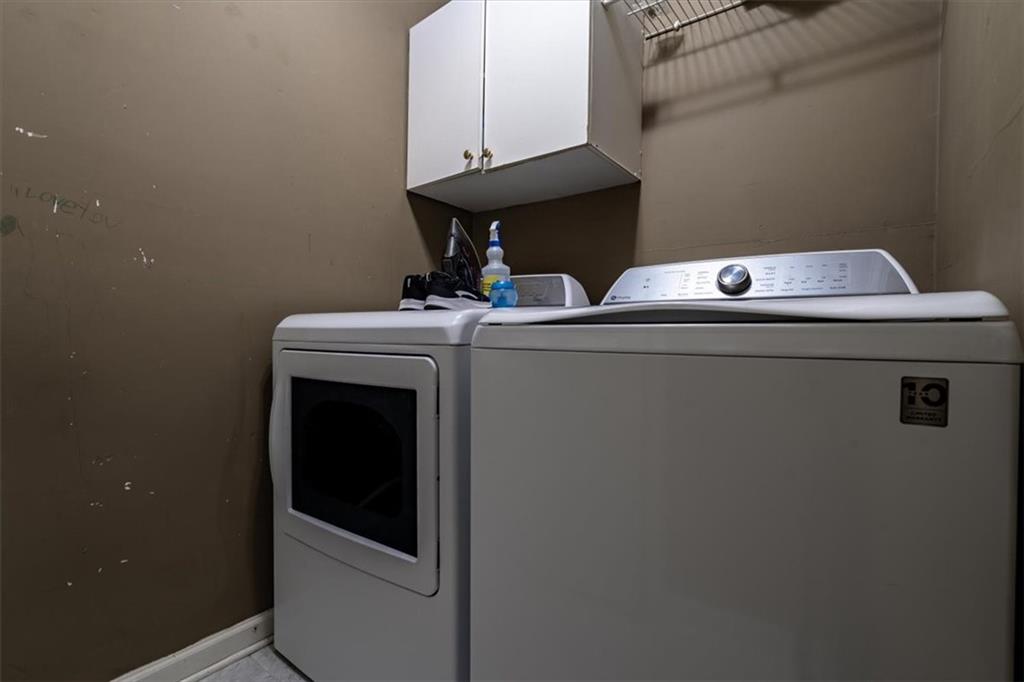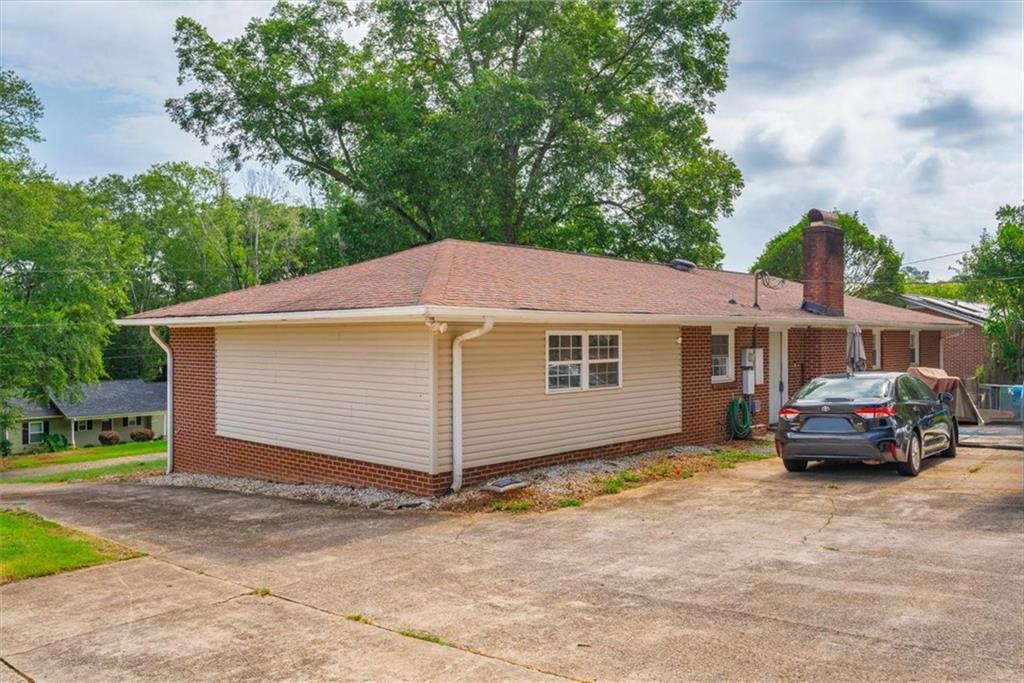2504 Magaha Drive, Anderson, SC 29621
MLS# 20273026
Anderson, SC 29621
- 4Beds
- 3Full Baths
- N/AHalf Baths
- 1,985SqFt
- 1979Year Built
- 0.46Acres
- MLS# 20273026
- Residential
- Single Family
- Active
- Approx Time on Market1 month, 17 days
- Area111-Anderson County,sc
- CountyAnderson
- SubdivisionFairfield Acres
Overview
Hablamos Espaol- comunicate con nosotros y con mucho gusto te ayudaremos.What an opportunity to own this four bedroom three full bathroom almost 2000 sqft brick home in the Hanna school district. There is a large master bedroom with full master bath, his and her closets and laundry room. Hardwood floors throughout the home with carpet in the master bedroom, a large kitchen with lots of counter space and cabinets giving an open space floor plan to the living room with gas log fireplace with access to the backyard with deck and extra concrete poured for patio or additional parking space. There are three large bedrooms off the hall to the right of the home with two additional bathrooms with tile. Large entrance way with an extra room to the right you can use for dining, office, den etc. The home has so much to offer.
Association Fees / Info
Hoa: No
Bathroom Info
Full Baths Main Level: 3
Fullbaths: 3
Bedroom Info
Num Bedrooms On Main Level: 4
Bedrooms: Four
Building Info
Style: Ranch
Basement: No/Not Applicable
Foundations: Crawl Space
Age Range: 31-50 Years
Roof: Architectural Shingles
Num Stories: One
Year Built: 1979
Exterior Features
Exterior Features: Driveway - Concrete
Exterior Finish: Brick
Financial
Transfer Fee: No
Original Price: $224,000
Price Per Acre: $45,652
Garage / Parking
Storage Space: Floored Attic
Garage Type: None
Garage Capacity Range: None
Interior Features
Interior Features: Alarm System-Owned, Attic Stairs-Disappearing, Blinds, Cable TV Available, Ceiling Fan, Ceilings-Blown, Connection - Dishwasher, Connection - Washer, Countertops-Other, Dryer Connection-Electric, Fireplace, Fireplace-Gas Connection, French Doors, Gas Logs, Smoke Detector, Walk-In Shower
Appliances: Cooktop - Smooth, Range/Oven-Electric
Floors: Carpet, Ceramic Tile, Hardwood
Lot Info
Lot: 20
Lot Description: Gentle Slope, Shade Trees
Acres: 0.46
Acreage Range: .25 to .49
Marina Info
Misc
Other Rooms Info
Beds: 4
Master Suite Features: Full Bath, Master on Main Level, Tub/Shower Combination
Property Info
Inside City Limits: Yes
Conditional Date: 2024-04-17T00:00:00
Inside Subdivision: 1
Type Listing: Exclusive Right
Room Info
Room Count: 7
Sale / Lease Info
Sale Rent: For Sale
Sqft Info
Sqft Range: 1750-1999
Sqft: 1,985
Tax Info
Unit Info
Utilities / Hvac
Heating System: Heat Pump
Cool System: Heat Pump
High Speed Internet: ,No,
Water Sewer: Public Sewer
Waterfront / Water
Lake Front: No
Lake Features: Not Applicable
Water: Public Water
Courtesy of Silvana Baez of Keller Williams Seneca

