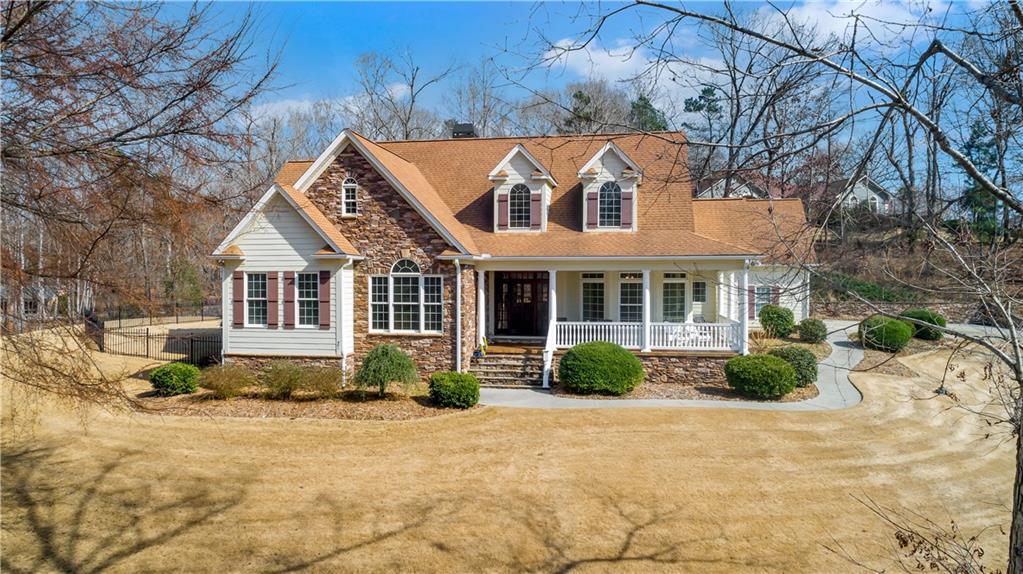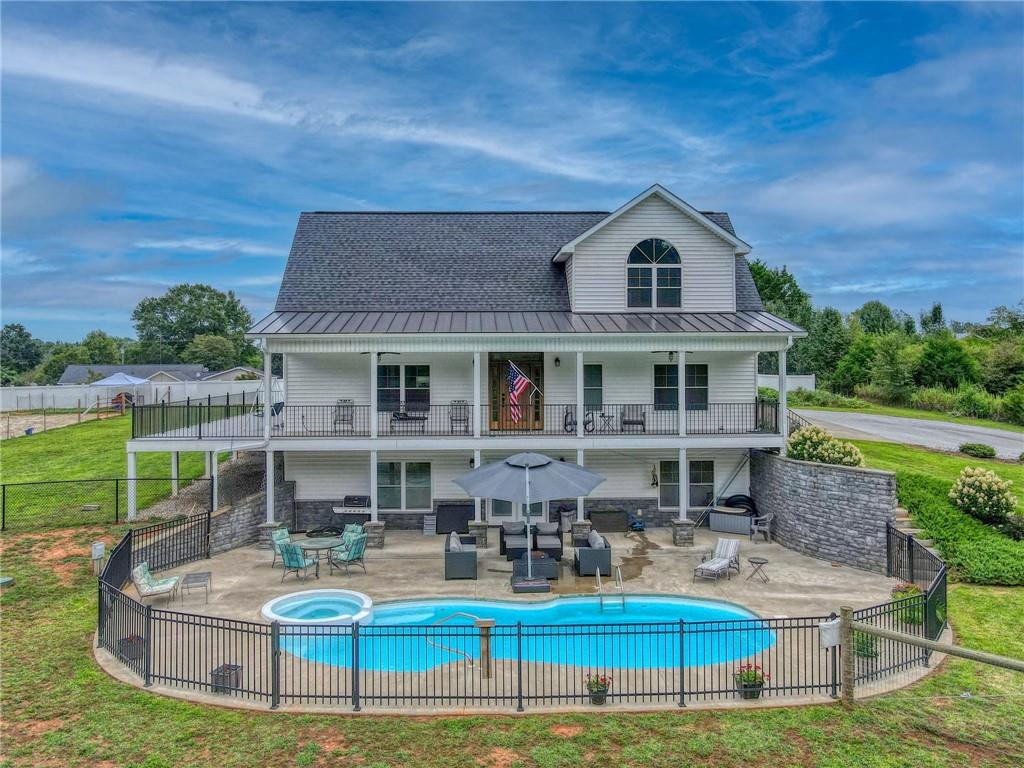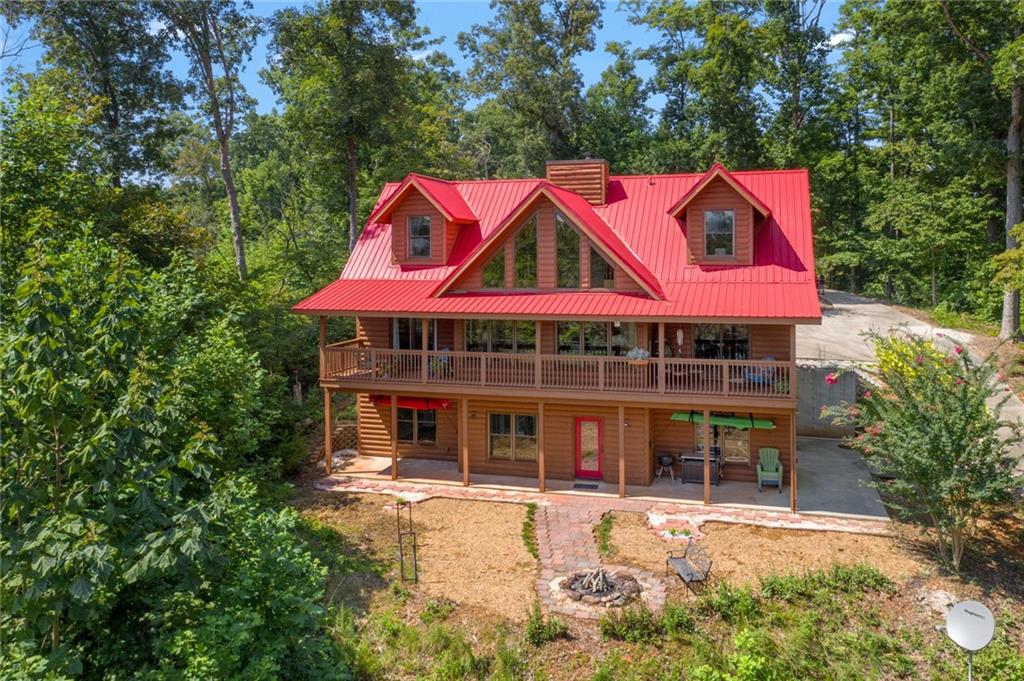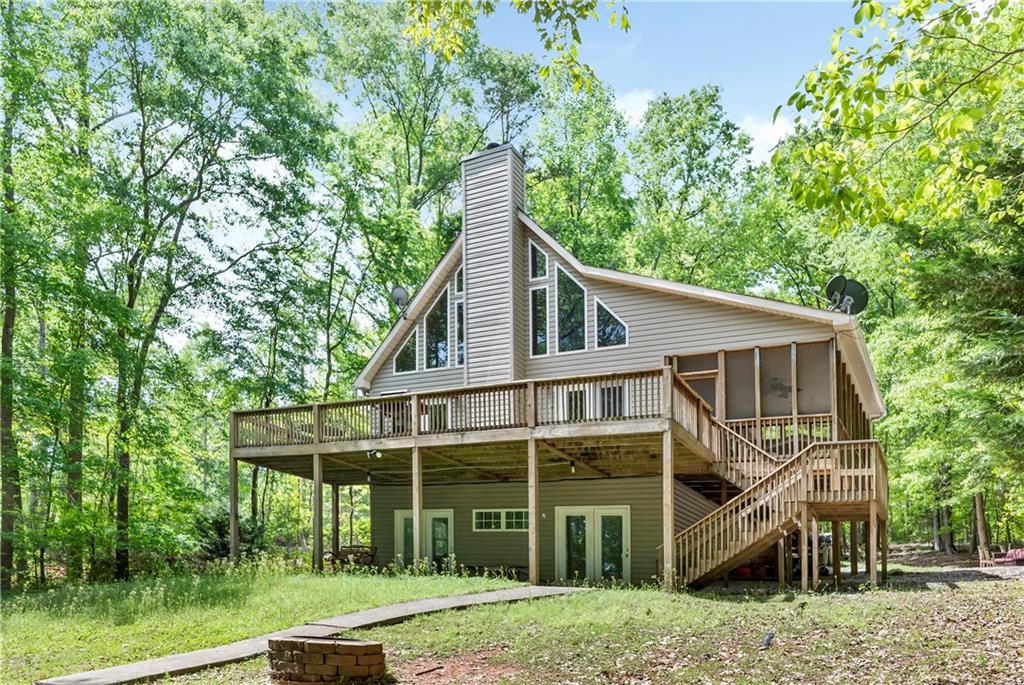245 Inlet Point Road, Fair Play, SC 29643
MLS# 20239588
Fair Play, SC 29643
- 4Beds
- 3Full Baths
- N/AHalf Baths
- 2,520SqFt
- 1982Year Built
- 0.24Acres
- MLS# 20239588
- Residential
- Single Family
- Sold
- Approx Time on MarketN/A
- Area201-Oconee County,sc
- CountyOconee
- SubdivisionFair Play Hgts
Overview
Fabulous Lake Hartwell waterfront home with double decker dock which includes lift and jet ski portal. Concrete pathway from home to dock. Wide open water views. Owners have meticulously updated this property to be a showstopper. From the updated concrete/gravel driveway enjoy the new landscaping which definitely enhances the curb appeal of this property. See Associated Docs for a list of the upgrades to the property. Walk in the front door and up a short flight of stairs to the main living area with a wall of glass allowing for unparalleled water views. Huge Great Room/Dining Room Combination with cathedral ceilings. Dining Room has beautiful natural wood ship lap wall and all of the hardwood floors on this level have been refinished. The remaining ship lap walls have been painted in neutral colors. No carpet in this home all hardwoods on main level except for tile in bathrooms. All tile on the lower level. Sliding doors lead from the Great Room/Family Room to a ginormous wrap around deck for the ultimate outdoor entertainment space. The deck has been treated and pressure washed as well as being stabilized. Open to the Great Room/Dining Room is a totally updated kitchen which includes all new stainless appliances, granite counters, glass tile backsplash, etc. On this level is a powder room just off the great room. Also, the large master bedroom with amazing water views is on this main level and includes tons of closet space and a new updated master bath with large walk-in tile shower. Walk down the stairs to the entry and down another short flight of stairs to the lower level where you will find a large recreation room with a built-in granite counter cabinet with small refrigerator. The recreation room is the perfect room for watching TV, playing board games, cards, or just relaxing and enjoying the water views. The wall of windows allows unending water views with access to a screened, tiled porch that spans the length of the downstairs rooms. Down the hall of the lower level, you will find 3 guest bedrooms, a nicely appointed guest bath, laundry closet, and closets galore for storage. This property can be turnkey. The majority of the furnishings are available for purchase for $40,000 and can include dishes, pots/pans, pantry items - - everything you need for move in ready. Concrete path to the lake - Hop on the golf cart or stroll down to the lake where you will find a refurbished double decker dock with extended gangway, boat lift, and PWC parking. There is a natural beach at the lakeside for full enjoyment of everything the lake has to offer.
Sale Info
Listing Date: 07-31-2021
Sold Date: 07-30-2021
Listing Sold:
2 Year(s), 8 month(s), 29 day(s) ago
Asking Price: $624,900
Selling Price: $625,000
Price Difference:
Increase $100
How Sold: $
Association Fees / Info
Hoa Fee Includes: Not Applicable
Hoa: No
Bathroom Info
Num of Baths In Basement: 1
Full Baths Main Level: 1
Fullbaths: 3
Bedroom Info
Bedrooms In Basement: 3
Num Bedrooms On Main Level: 1
Bedrooms: Four
Building Info
Style: Cottage, Traditional
Basement: Ceilings - Smooth, Cooled, Daylight, Finished, Full, Inside Entrance, Walkout, Yes
Foundations: Slab
Age Range: 31-50 Years
Roof: Architectural Shingles
Num Stories: Two
Year Built: 1982
Exterior Features
Exterior Features: Deck, Driveway - Other, Porch-Screened
Exterior Finish: Stone, Wood
Financial
How Sold: Cash
Sold Price: $625,000
Transfer Fee: No
Original Price: $624,900
Price Per Acre: $26,037
Garage / Parking
Garage Type: None
Garage Capacity Range: None
Interior Features
Interior Features: 2-Story Foyer, Blinds, Cathdrl/Raised Ceilings, Ceiling Fan, Connection - Dishwasher, Connection - Ice Maker, Connection - Washer, Countertops-Granite, Dryer Connection-Electric, Fireplace, Some 9' Ceilings, Walk-In Shower, Washer Connection
Appliances: Dishwasher, Disposal, Dryer, Microwave - Built in, Range/Oven-Electric, Refrigerator, Washer, Water Heater - Electric
Floors: Ceramic Tile, Hardwood
Lot Info
Lot: 16
Lot Description: Trees - Hardwood, Trees - Mixed, Gentle Slope, Waterfront, Water Access, Water View
Acres: 0.24
Acreage Range: Under .25
Marina Info
Dock Features: Covered, Existing Dock, Lift, Light Pole, Multi-Level, PWC Parking, Wheeled Gangwalk
Misc
Other Rooms Info
Beds: 4
Master Suite Features: Double Sink, Full Bath, Master on Main Level, Shower Only, Other - See remarks
Property Info
Inside Subdivision: 1
Type Listing: Exclusive Right
Room Info
Specialty Rooms: Living/Dining Combination, Recreation Room
Sale / Lease Info
Sold Date: 2021-07-30T00:00:00
Ratio Close Price By List Price: $1
Sale Rent: For Sale
Sold Type: Inner Office
Sqft Info
Sold Appr Above Grade Sqft: 1,353
Sold Approximate Sqft: 2,520
Sqft Range: 2500-2749
Sqft: 2,520
Tax Info
Tax Year: 2020
County Taxes: 3766
Tax Rate: 6%
Unit Info
Utilities / Hvac
Utilities On Site: Electric, Public Water, Septic, Telephone
Electricity Co: Blue Ridge
Heating System: Electricity, Heat Pump
Electricity: Electric company/co-op
Cool System: Heat Pump
High Speed Internet: ,No,
Water Co: Pioneer
Water Sewer: Septic Tank
Waterfront / Water
Lake: Hartwell
Lake Front: Yes
Lake Features: Dock in Place with Lift, Dock-In-Place, Dockable By Permit, Other - See Remarks, Zone - Green
Water: Public Water
Courtesy of Judy Stevanovich of Buyhartwelllake, Llc

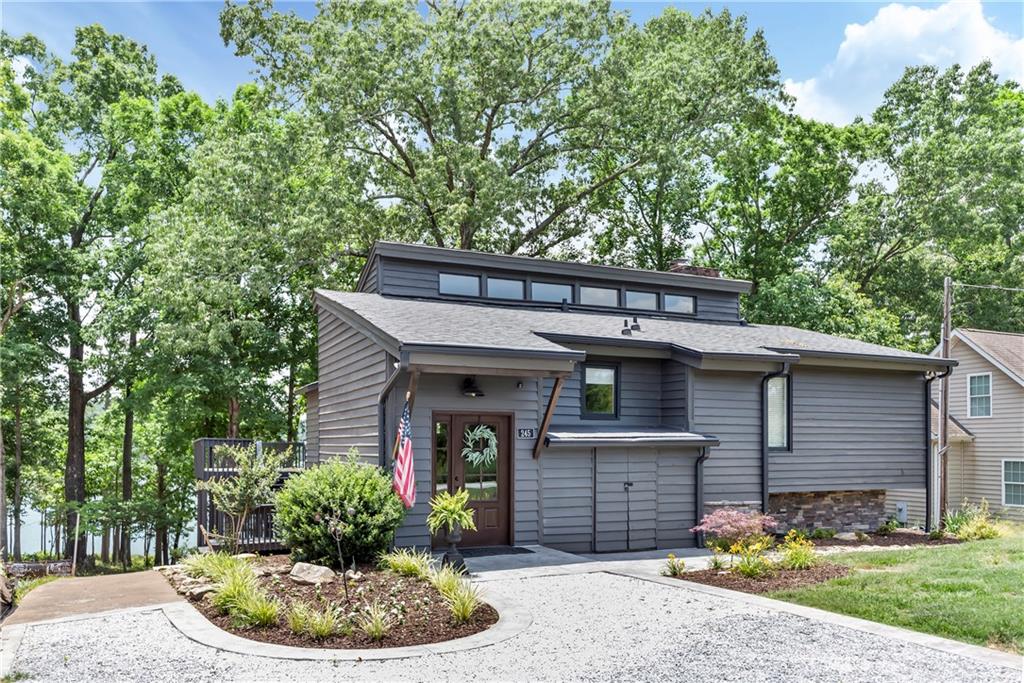
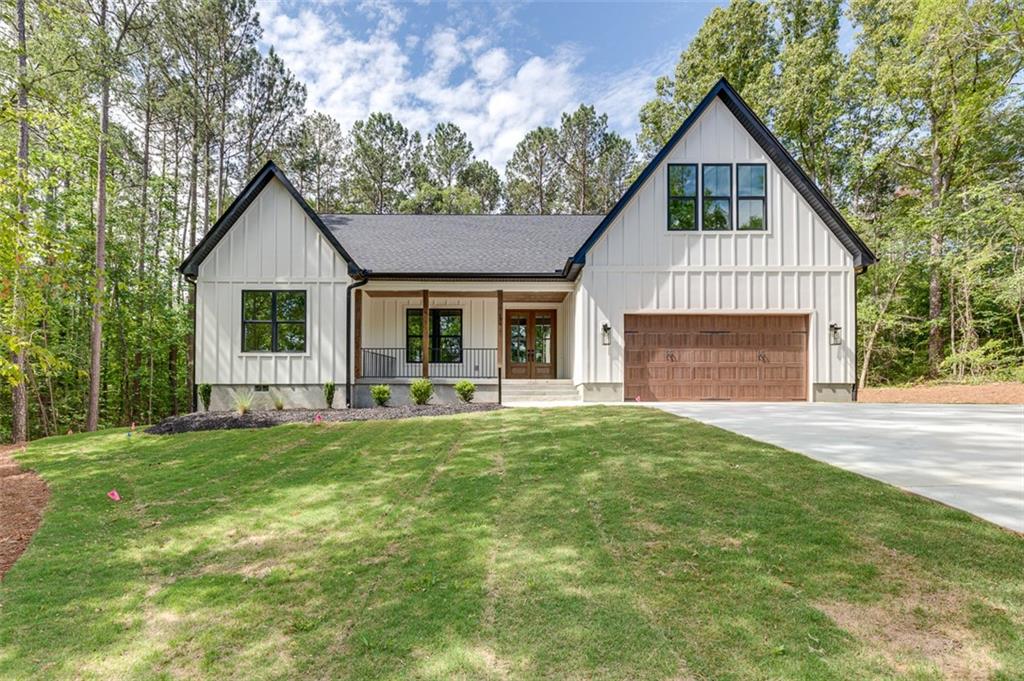
 MLS# 20262530
MLS# 20262530 