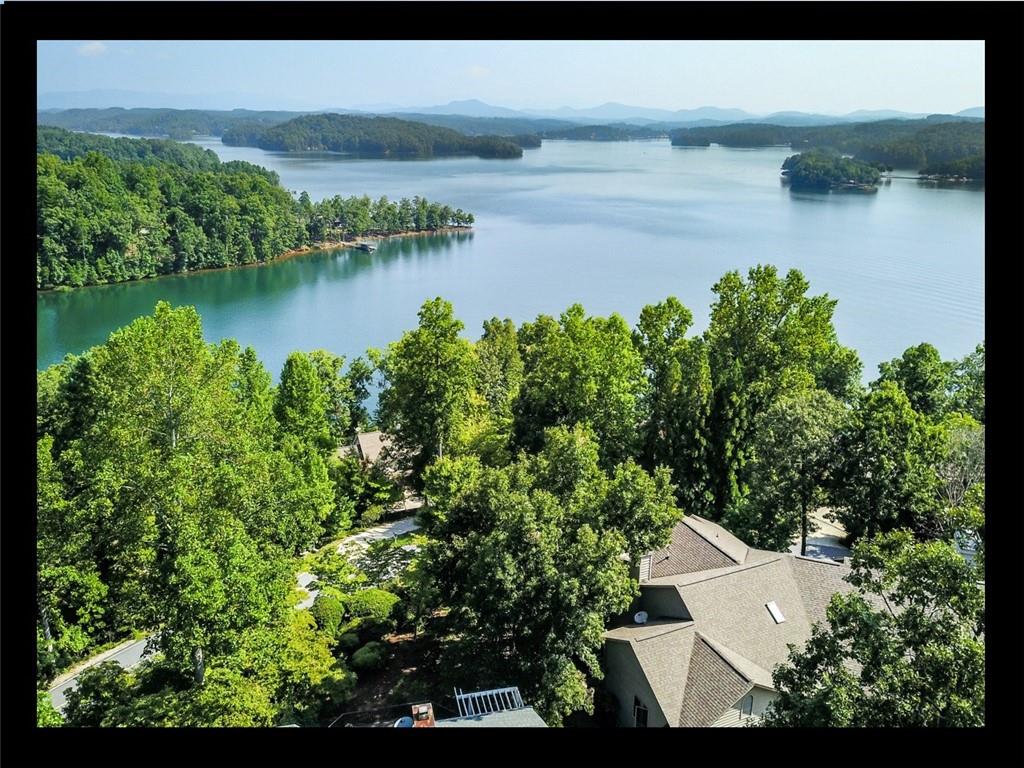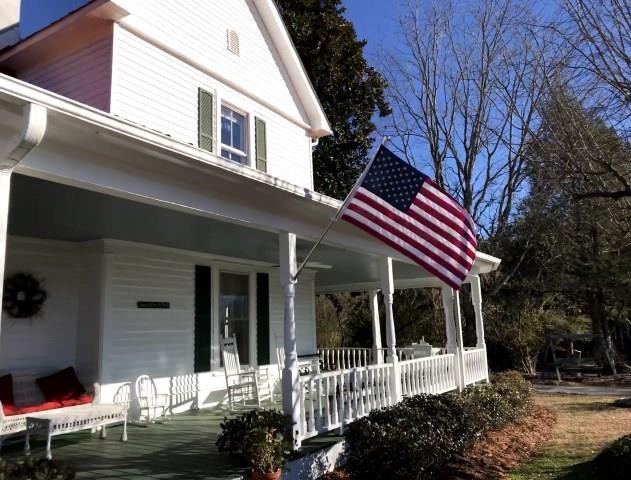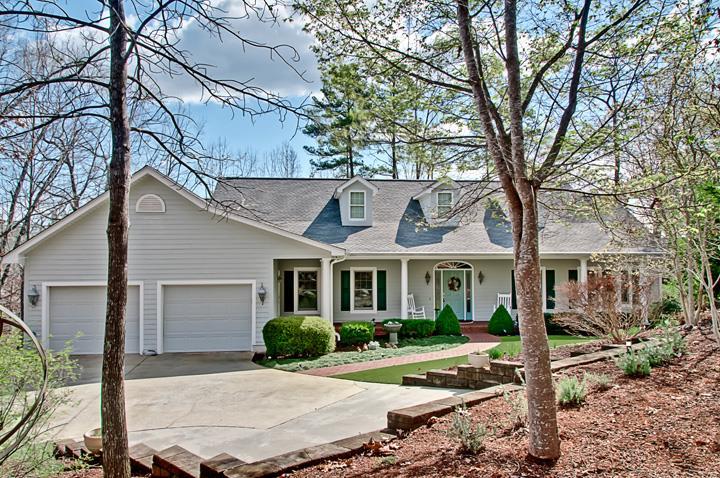232 Jocassee Ridge Way, Salem, SC 29676
MLS# 20236362
Salem, SC 29676
- 5Beds
- 4Full Baths
- N/AHalf Baths
- 6,700SqFt
- 2005Year Built
- 2.44Acres
- MLS# 20236362
- Residential
- Single Family
- Sold
- Approx Time on Market27 days
- Area205-Oconee County,sc
- CountyOconee
- SubdivisionJocassee Ridge
Overview
This home is truly a mountain top experience ! The property is in a retreat-like community and this wonderful home offers bright open spaces with panoramic mountain views. Relax on one of the three decks by yourselves or join wonderful neighbors by the outside firepit area with fountain and lighting and seats up to 18 people while enjoying sweeping views of the Blue Ridge mountains and the Jocassee Ridge Lake that this property sits on !This three level home has been meticulously maintained and boasts of oak hardwood flooring on both the main and terrace levels and top of the line carpeting on the upper level. The home has 5 bedrooms, 4 full baths, bright open floor plan, 2 workshops, exercise room, open kitchen with center island, delightful amounts of storage. The main floor has a gathering room, open kitchen, great room w/dining room , master bedroom , second bedroom , 2 full baths, stand up walk-in shower for two with muti-jet shower heads, laundry room and pantry. The terrace level has the second full kitchen, great room, master bedroom, laundry room, exercise room, workshop, 2 full baths, and pantry. The upper level has 2 bedrooms and 1 full bath.The exterior has a path down to the lake , garden area with fruit trees, gutter guards, 3 decks with firepit area and hot tub. This home has plenty of storage and oversized double garage. The home has a functional layout for multi-generational living and designed for easy maintenance. Their is a boat storage area in the subdivision. From this property you are just 3 miles from both Lake Jocassee and Lake Keowee, 12 miles to Table Rock State Park, 30 minutes from Clemson and Seneca and less than an hour from Greenville and Anderson.The seller will not be finishing the Inside of the garage. He will be drywalling the right side walls as you enter the garage to code before closing. The seller will also finish up outside stone work on outside right of garage and stucco on the backside of the new garage before closing. What's staying with the house is in the shared documents.This property sits on a 13 acre plus lake which is owned by the HOA of Jocassee Ridge!
Sale Info
Listing Date: 02-15-2021
Sold Date: 03-15-2021
Aprox Days on Market:
27 day(s)
Listing Sold:
3 Year(s), 1 month(s), 14 day(s) ago
Asking Price: $515,000
Selling Price: $500,000
Price Difference:
Reduced By $15,000
How Sold: $
Association Fees / Info
Hoa Fees: 500
Hoa Fee Includes: Other - See Remarks
Hoa: Yes
Community Amenities: Other - See Remarks, Storage
Hoa Mandatory: 1
Bathroom Info
Full Baths Main Level: 2
Fullbaths: 4
Bedroom Info
Num Bedrooms On Main Level: 2
Bedrooms: Five
Building Info
Style: Ranch
Basement: Ceilings - Smooth, Cooled, Finished, Inside Entrance, Walkout, Workshop
Foundations: Basement
Age Range: 11-20 Years
Roof: Architectural Shingles
Num Stories: Three or more
Year Built: 2005
Exterior Features
Exterior Features: Deck, Hot Tub/Spa, Other - See Remarks
Exterior Finish: Cement Planks, Stone
Financial
How Sold: Cash
Gas Co: Heritage
Sold Price: $500,000
Transfer Fee: No
Original Price: $515,000
Sellerpaidclosingcosts: No
Price Per Acre: $21,106
Garage / Parking
Storage Space: Basement, Garage
Garage Capacity: 2
Garage Type: Attached Garage
Garage Capacity Range: Two
Interior Features
Interior Features: Blinds, Ceiling Fan, Ceilings-Smooth, Countertops-Granite, Electric Garage Door, Fireplace - Multiple, Gas Logs, Jetted Tub, Smoke Detector, Some 9' Ceilings, Walk-In Closet
Appliances: Cooktop - Gas, Dishwasher, Dryer, Gas Stove, Microwave - Built in, Range/Oven-Gas, Refrigerator, Washer
Floors: Carpet, Ceramic Tile, Hardwood
Lot Info
Lot Description: Trees - Hardwood, Gentle Slope, Waterfront, Mountain View, Private Lake, Sidewalks, Underground Utilities, Water View
Acres: 2.44
Acreage Range: 1-3.99
Marina Info
Misc
Other Rooms Info
Beds: 5
Master Suite Features: Full Bath, Master on Main Level, Tub - Jetted, Walk-In Closet
Property Info
Conditional Date: 2021-02-18T00:00:00
Inside Subdivision: 1
Type Listing: Exclusive Right
Room Info
Specialty Rooms: 2nd Kitchen, Exercise Room, Living/Dining Combination, Other - See Remarks, Workshop
Room Count: 9
Sale / Lease Info
Sold Date: 2021-03-15T00:00:00
Ratio Close Price By List Price: $0.97
Sale Rent: For Sale
Sold Type: Co-Op Sale
Sqft Info
Sold Appr Above Grade Sqft: 2,200
Sold Approximate Sqft: 4,200
Sqft Range: 4000-4499
Sqft: 6,700
Tax Info
Tax Year: 2020
County Taxes: 1061
Tax Rate: 4%
Unit Info
Utilities / Hvac
Utilities On Site: Electric, Propane Gas, Septic, Underground Utilities
Electricity Co: Blue Ridge
Heating System: Electricity, Forced Air
Electricity: Electric company/co-op
Cool System: Heat Pump, Multi-Zoned
High Speed Internet: Yes
Water Co: Salem Water
Water Sewer: Septic Tank
Waterfront / Water
Lake: None
Lake Front: Yes
Water: Public Water
Courtesy of Michael Cooper of Lake Life Realty

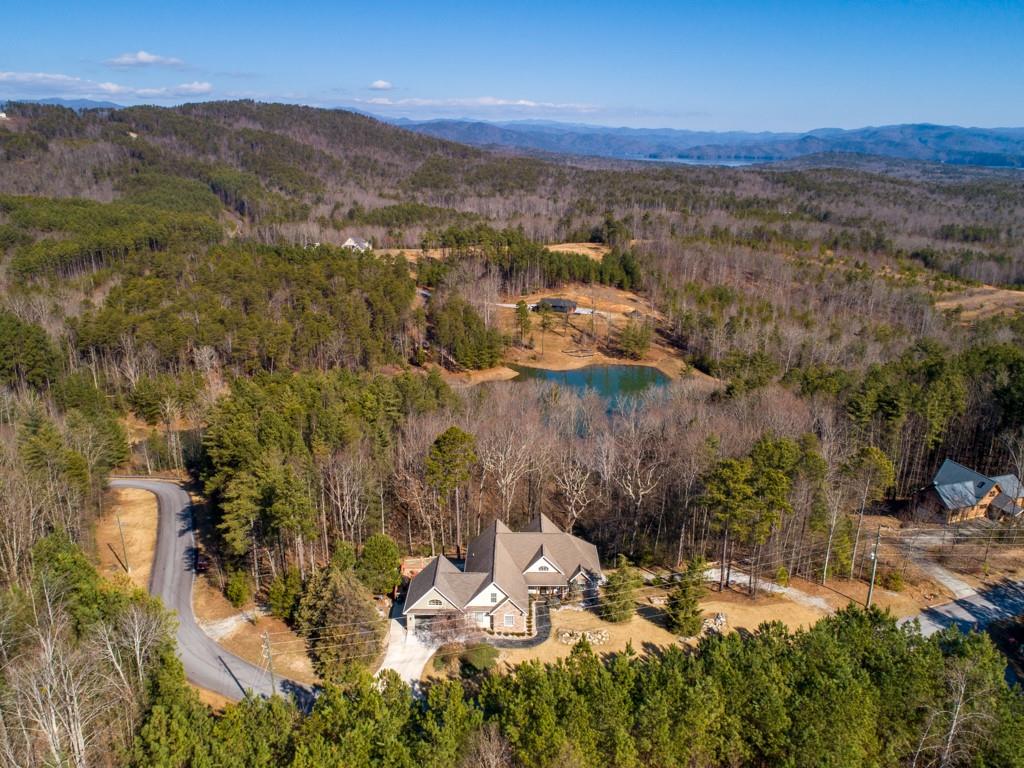
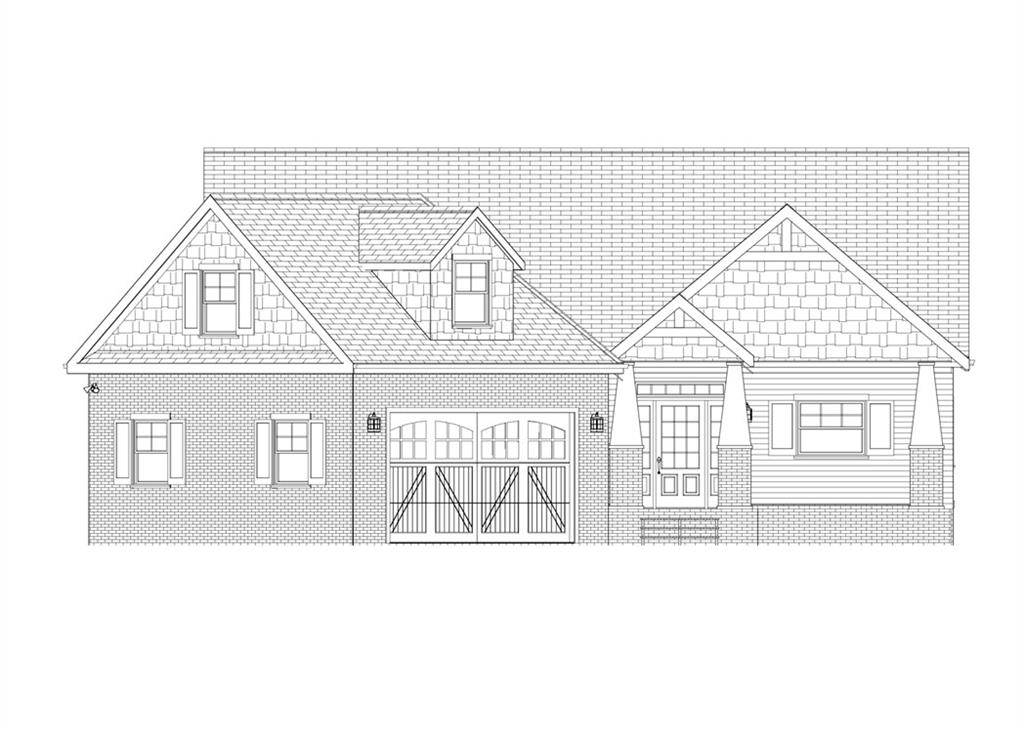
 MLS# 20240035
MLS# 20240035 