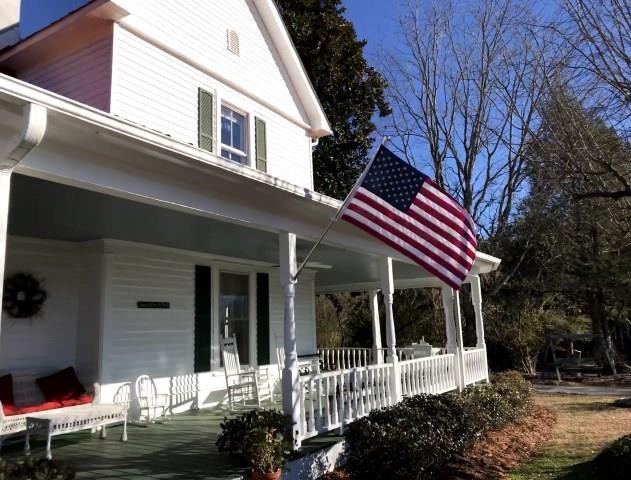325 Sunrise Drive, Salem, SC 29676
MLS# 20195728
Salem, SC 29676
- 6Beds
- 5Full Baths
- 1Half Baths
- 4,000SqFt
- N/AYear Built
- 10.00Acres
- MLS# 20195728
- Residential
- Single Family
- Sold
- Approx Time on Market9 months, 26 days
- Area204-Oconee County,sc
- CountyOconee
- SubdivisionN/A
Overview
TurnKey Opportunity - This current B&B is the remaining portion of a large cotton farm, with a beautifully restored c.1890 Victorian farmhouse, a total of 10 acres. 2 acres of gorgeous, unpretentiously landscaped grounds surrounding the house and cottages situated in the midst of 8 acres of pastureland and woods. The charming main house is a 6 bedroom 5.5 bath home currently being used as a Bed & Breakfast. From the moment you drive up to the property, you will feel the warmth and charm. The wrap around porch offers room to sit and chat, read a book or just take in nature and the beautiful views. Formal DR & LR area greet you from each side as you enter with a half bath just steps away. Through a gorgeous door to the left of the DR is a keeping room with fireplace currently being used as the owner's living quarters. Open kitchen with lots of prep space and a view of the birds, llama and other animals from the kitchen window. Large laundry room and pantry just to the side. The main floor also hosts Master Suite w/private full bath including tub and large closets which is comfortably nestled to the side of the kitchen just far enough away to be private and yet available. The suite includes an additional bedroom and bath en-suite and sitting/den that could make a convenient office. As you climb the historical staircase you will find 4 additional bedrooms, 2 w/en-suite bathrooms and 2 currently set apart as a secluded suite with full bath and independent sitting area connecting the bedrooms. Each room has pretty mountain or pastoral views. Step out on to a screened in balcony porch to enjoy that morning coffee easily prepared at the coffee station in the vestibule. The Corn Crib is a unique, rentable, self-contained accommodation located in the original farm corn crib with covered stone patio, a fully equipped kitchen, a comfortable sitting area with a fireplace, and bedroom area with a king size bed and a full bath. The June Rose Garden Cottage is an additional rent-able, self-contained Cottage with 1990s construction and plenty of windows, pickled pine walls & ceilings, hardwood floors, vaulted ceilings and a walk-out basement for storage. Includes River Rock Gas Log Fireplace, kitchen with dishwasher, full-size stove/oven and fridge with ice maker. Private laundry facilities are in a separate room just outside off the deck. Pastoral and Garden Views abound. Barn for hay and storage. 2 Fenced in areas with Llama, Potbelly pig, 3 goats, 2 miniature horses, 1 sheep. This home and cottages are being sold fully furnished with a few personal exceptions. Animals could convey with the property. This information is deemed reliable, but not guaranteed. Neither the listing broker, nor their agents or sub agents are responsible for the accuracy of the information. The buyer is responsible for verifying all information.
Sale Info
Listing Date: 02-06-2018
Sold Date: 12-03-2018
Aprox Days on Market:
9 month(s), 26 day(s)
Listing Sold:
5 Year(s), 4 month(s), 16 day(s) ago
Asking Price: $499,900
Selling Price: $425,000
Price Difference:
Reduced By $74,900
How Sold: $
Association Fees / Info
Hoa: No
Bathroom Info
Halfbaths: 1
Full Baths Main Level: 2
Fullbaths: 5
Bedroom Info
Num Bedrooms On Main Level: 2
Bedrooms: 6/+
Building Info
Style: Farm House
Basement: No/Not Applicable
Foundations: Crawl Space
Age Range: Over 50 Years
Roof: Metal
Num Stories: Two
Exterior Features
Exterior Features: Balcony, Barn, Driveway - Asphalt, Fenced Yard, Glass Door, Patio, Porch-Front, Porch-Other, Porch-Screened, Some Storm Windows, Wood Windows
Exterior Finish: Vinyl Siding, Wood
Financial
How Sold: Cash
Gas Co: Blosman
Sold Price: $425,000
Transfer Fee: No
Original Price: $499,900
Garage / Parking
Storage Space: Barn, Floored Attic, Outbuildings
Garage Type: None
Garage Capacity Range: None
Interior Features
Interior Features: 2-Story Foyer, Attic Stairs-Disappearing, Blinds, Built-In Bookcases, Cathdrl/Raised Ceilings, Ceiling Fan, Ceilings-Smooth, Connection - Dishwasher, Connection - Ice Maker, Connection - Washer, Countertops-Laminate, Dryer Connection-Electric, Fireplace, Fireplace-Gas Connection, Gas Logs, Laundry Room Sink, Smoke Detector, Some 9' Ceilings, Walk-In Shower
Appliances: Dishwasher, Dryer, Microwave - Countertop, Range/Oven-Gas, Refrigerator, Wall Oven, Washer
Floors: Carpet, Hardwood
Lot Info
Lot Description: Creek, Level, Mountain View, Pasture, Shade Trees
Acres: 10.00
Acreage Range: 5-10
Marina Info
Misc
Other Rooms Info
Beds: 6
Master Suite Features: Full Bath, Master on Main Level, Tub/Shower Combination
Property Info
Inside City Limits: Yes
Conditional Date: 2018-04-11T00:00:00
Type Listing: Exclusive Right
Room Info
Specialty Rooms: Breakfast Area, Formal Dining Room, Formal Living Room, In-Law Suite, Keeping Room, Laundry Room, Office/Study
Room Count: 9
Sale / Lease Info
Sold Date: 2018-12-03T00:00:00
Ratio Close Price By List Price: $0.85
Sale Rent: For Sale
Sold Type: Co-Op Sale
Sqft Info
Sold Appr Above Grade Sqft: 4,288
Sold Approximate Sqft: 4,288
Sqft Range: 4000-4499
Sqft: 4,000
Tax Info
Unit Info
Utilities / Hvac
Electricity Co: Blue Ridge
Heating System: Propane Gas
Cool System: Central Forced
High Speed Internet: Yes
Water Co: Salem
Water Sewer: Septic Tank
Waterfront / Water
Lake: None
Lake Front: No
Water: Public Water
Courtesy of Regina Bolt of Clardy Real Estate












