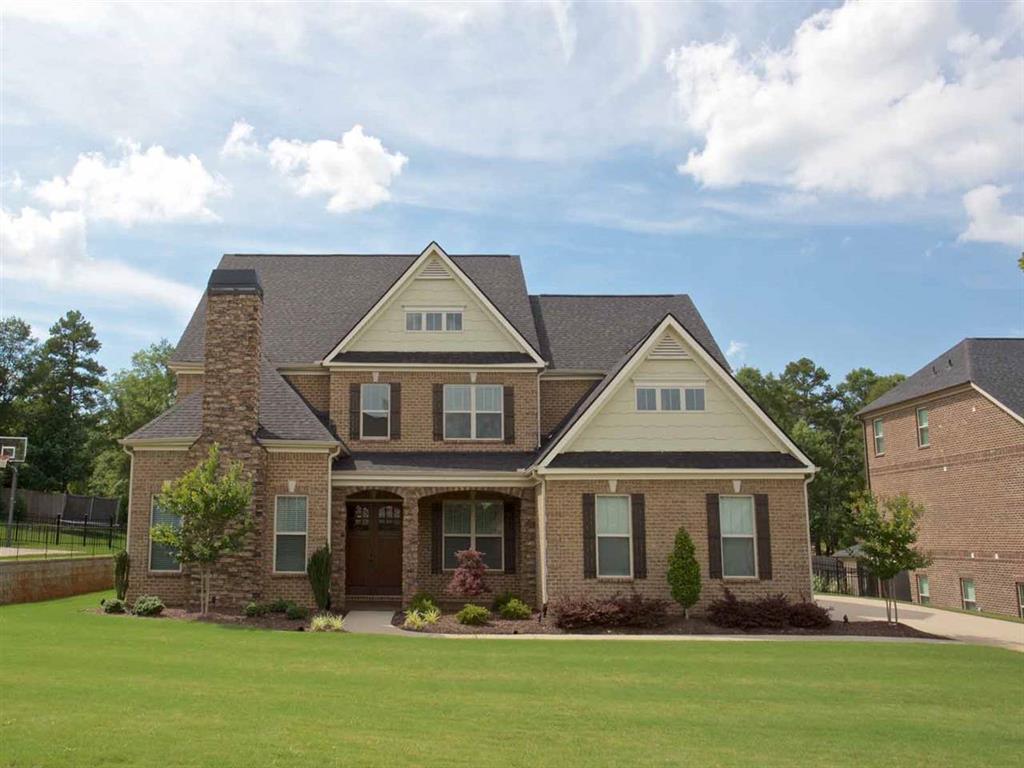223 Tuxedo Lane, Greer, SC 29651
MLS# 20188758
Greer, SC 29651
- 6Beds
- 3Full Baths
- 1Half Baths
- 4,500SqFt
- 2014Year Built
- 0.58Acres
- MLS# 20188758
- Residential
- Single Family
- Sold
- Approx Time on Market2 months, 9 days
- Area404-Greenville County,sc
- CountyGreenville
- SubdivisionOther
Overview
Master on main! Entertaining is a breeze in this open floor plan home. Enter the gracious foyer to the right is the dining room which boasts a coffered ceiling and wainscoting with chair rail. The butlers pantry connects to the kitchen, breakfast area, and great room. The kitchen will delight any chef- a center island workspace and high end stainless steel appliances, 5 burner gas cook top, double ovens, granite counter tops and custom cabinetry. The great room features built-ins on either side of the stacked stone fireplace. Enjoy the master bedroom suite. The sitting area provides a great spot to relax by the gas fireplace. The master closet keeps clothes tidy by providing a his and her side! Upstairs there are 5 bedrooms, 2 are presently being used as studies. All of the bedrooms have large closets. The flex room is great for the overflow crowd enjoy the small kitchenette in this room. Cookouts in the backyard will be a favorite and relax on the screened porch while enjoying the gas fireplace on cool evenings. This premium lot has been professionally landscaped -the front yard has accent lighting- the private backyard is fully fenced. The sellers added many upgrades to this home. Due to busy travel schedules, this home has been very lightly lived in. All of the appliances are like new! This community is convenient to the airport, shopping and interstate access. The sellers hate to leave but have to due to a job transfer! Come home to peace and relaxation in the quiet, friendly neighborhood! Priced below appraisal value! The home has been professionally measured twice at 4493 square feet (total living space). Note this is higher than stated in county records and also higher than reflected when home was first sold.
Sale Info
Listing Date: 06-08-2017
Sold Date: 08-18-2017
Aprox Days on Market:
2 month(s), 9 day(s)
Listing Sold:
6 Year(s), 9 month(s), 0 day(s) ago
Asking Price: $519,900
Selling Price: $500,000
Price Difference:
Reduced By $19,900
How Sold: $
Association Fees / Info
Hoa Fees: 425
Hoa: Yes
Community Amenities: Common Area
Hoa Mandatory: 1
Bathroom Info
Halfbaths: 1
Full Baths Main Level: 1
Fullbaths: 3
Bedroom Info
Num Bedrooms On Main Level: 1
Bedrooms: 6/+
Building Info
Style: Traditional
Basement: No/Not Applicable
Foundations: Slab
Age Range: 1-5 Years
Roof: Architectural Shingles
Num Stories: Two
Year Built: 2014
Exterior Features
Exterior Features: Patio, Pool-In Ground, Porch-Front, Porch-Other, Porch-Screened, Satellite Dish, Tilt-Out Windows
Exterior Finish: Other, Brick, Stone
Financial
How Sold: Conventional
Sold Price: $500,000
Transfer Fee: No
Original Price: $529,900
Garage / Parking
Storage Space: Floored Attic, Garage
Garage Capacity: 2
Garage Type: Attached Garage
Garage Capacity Range: Two
Interior Features
Interior Features: 2-Story Foyer, Attic Stairs-Disappearing, Built-In Bookcases, Cable TV Available, Ceiling Fan, Ceilings-Smooth, Countertops-Granite, Dryer Connection-Gas, Fireplace, Fireplace-Gas Connection, Garden Tub, Gas Logs, Smoke Detector, Some 9' Ceilings, Tray Ceilings, Walk-In Shower
Appliances: Convection Oven, Cooktop - Gas, Dishwasher, Disposal, Double Ovens, Wall Oven, Water Heater - Electric
Floors: Carpet, Ceramic Tile, Hardwood
Lot Info
Lot Description: Level, Underground Utilities
Acres: 0.58
Acreage Range: .50 to .99
Marina Info
Misc
Other Rooms Info
Beds: 6
Master Suite Features: Double Sink, Full Bath, Master on Main Level, Shower - Separate, Sitting Area, Tub - Garden, Tub - Separate, Walk-In Closet
Property Info
Inside Subdivision: 1
Type Listing: Exclusive Right
Room Info
Specialty Rooms: 2nd Kitchen, Bonus Room, Breakfast Area, Formal Dining Room, Formal Living Room, Laundry Room, Media Room
Room Count: 10
Sale / Lease Info
Sold Date: 2017-08-18T00:00:00
Ratio Close Price By List Price: $0.96
Sale Rent: For Sale
Sold Type: Other
Sqft Info
Sold Approximate Sqft: 4,460
Sqft Range: 4500-4999
Sqft: 4,500
Tax Info
Tax Year: 2015
County Taxes: 2548.65
Tax Rate: 4%
Unit Info
Utilities / Hvac
Heating System: Forced Air, Natural Gas
Cool System: Central Forced, More Than One Type
High Speed Internet: ,No,
Water Sewer: Septic Tank
Waterfront / Water
Lake: None
Lake Front: No
Water: Public Water
Courtesy of Ginger Sherman of Bhhs C Dan Joyner - Augusta












