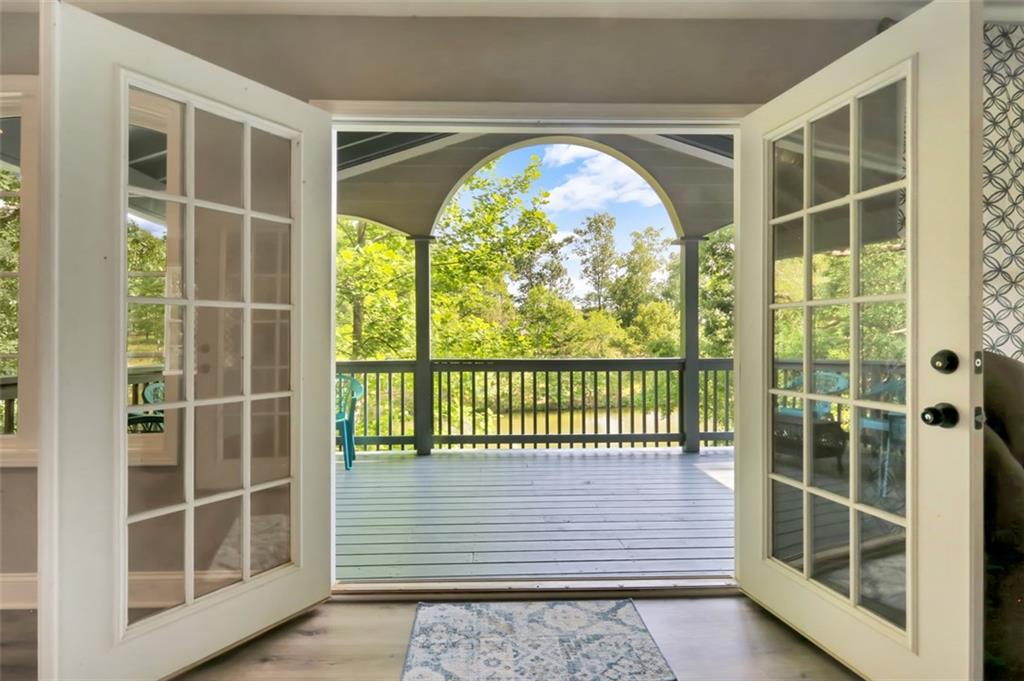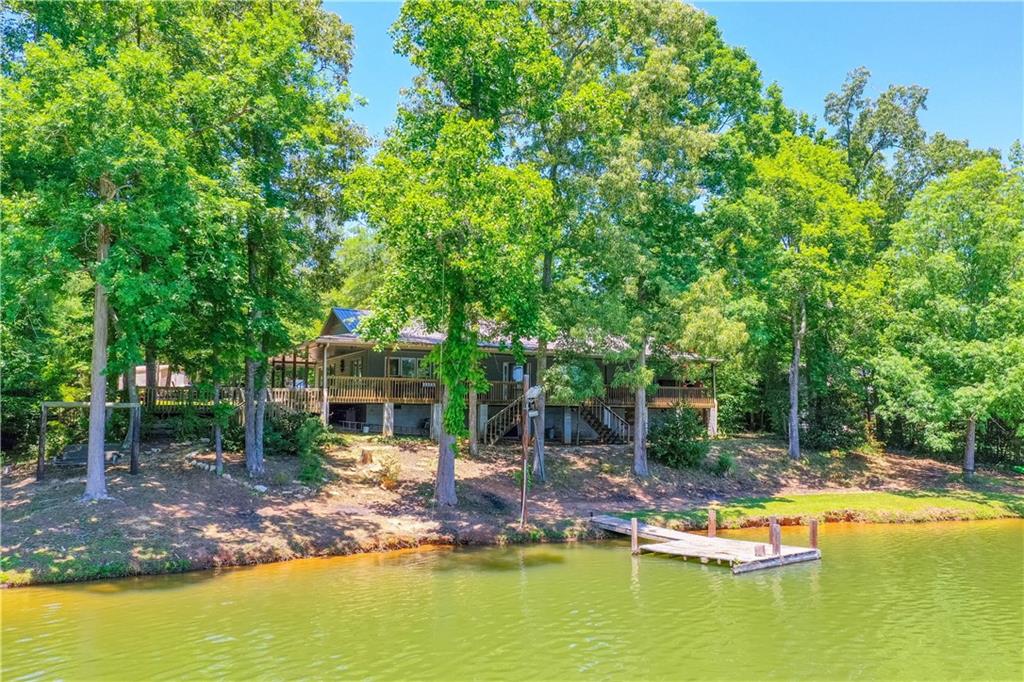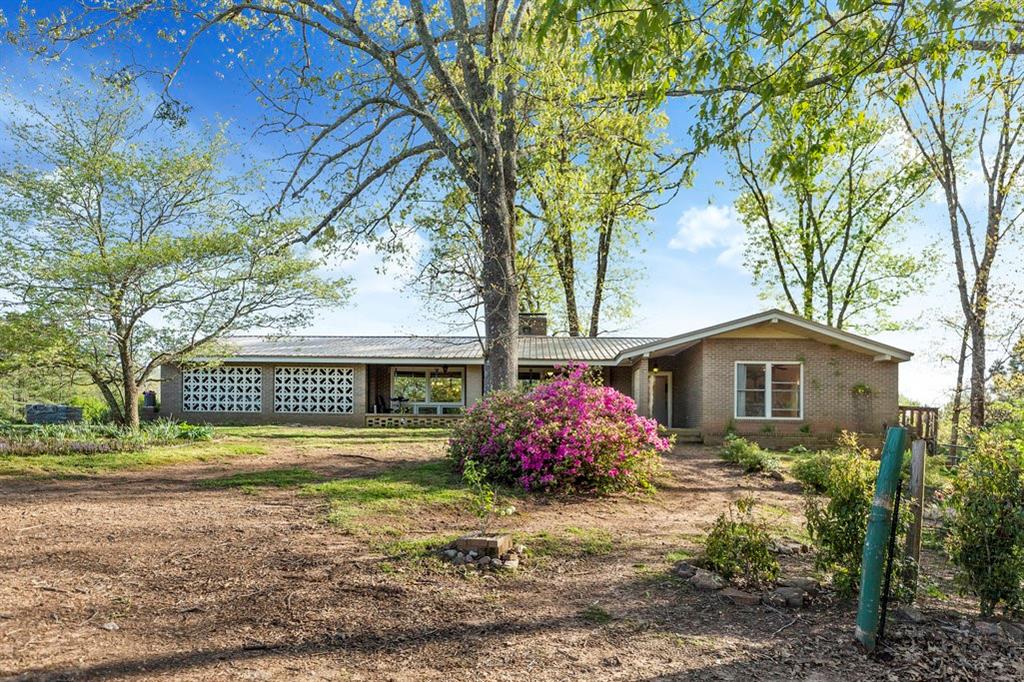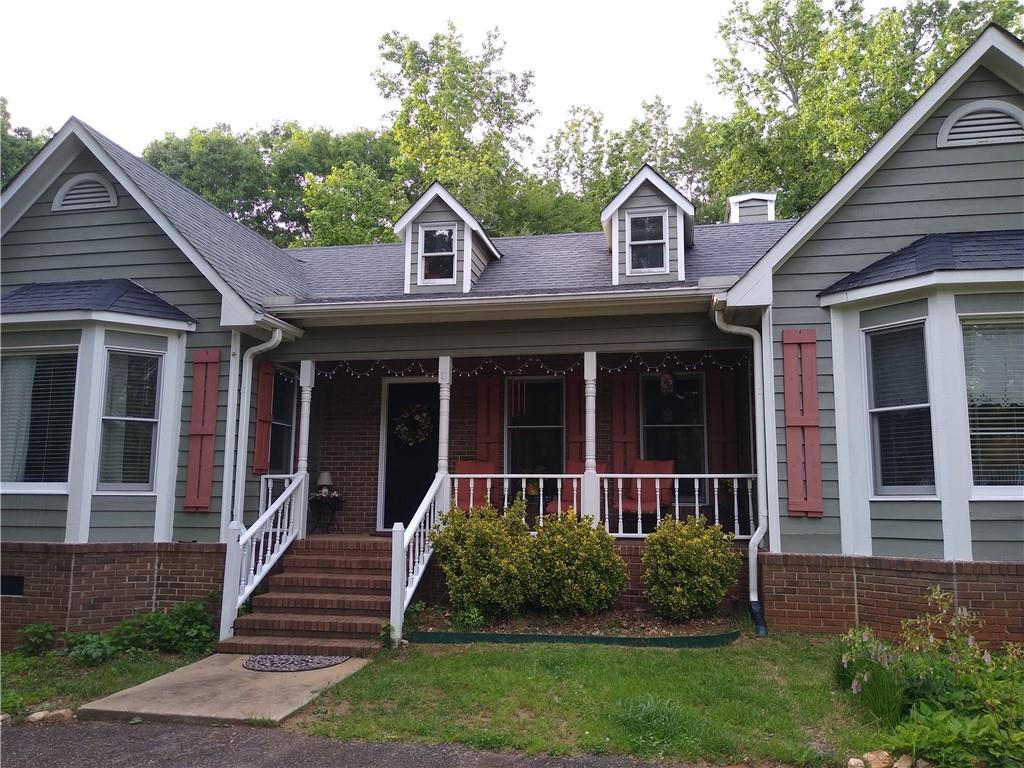220 Drake Circle, Iva, SC 29655
MLS# 20251630
Iva, SC 29655
- 3Beds
- 2Full Baths
- N/AHalf Baths
- 1,400SqFt
- 1970Year Built
- 18.25Acres
- MLS# 20251630
- Residential
- Single Family
- Sold
- Approx Time on Market3 months, 23 days
- Area113-Anderson County,sc
- CountyAnderson
- SubdivisionNo Subdivision
Overview
COUNTRY LIVING AT ITS BEST! Drive down the 1,200 ft gated drive to this completely renovated 3 bedroom and 2 full bathroom ranch style brick house with approximately 1,500 sqft. The home sits on a beautiful 18.25 acres with 1,700 sqft of road frontage. There is a 3,600 sqft workshop paradise with concrete floors and wired for 110 and 220 outlets as well as a 500 sqft space with air-conditioning and a 4 car carport. A beautiful spring- fed creek runs through the property with sandy swimming holes and two 4-foot waterfalls. Apple tree, pear tree and a fig tree are located on the property along with blackberries and muscadines. Now for the details New double hung windows in all rooms and doors with blinds inside insulated glass. The inside of the home has been totally renovated with new finishes. Open concept dining, kitchen and family room with shiplap walls and painted brick walls. The kitchen has plenty of cabinet storage, all new stainless-steel appliances, laminate countertops, ceramic tile back splash and a butcher block workspace with storage underneath. The ceiling in the kitchen and down the hall to the bedrooms is high gloss finished natural pine. There is a wood burning fireplace with option for a wood burning stove. Luxury vinyl tile flooring, carpet in the bedrooms and ceramic tile in the bathrooms. The hall bathroom features a full shower/jetted tub with ceramic tile walls. There is accented areas with the Japanese Shou Sugi Ban that is a particularly striking method of preserving wood by charring it with fire and gloss sealer finish. Bathroom with granite countertop and an under mount sink and storage cabinet. The master bedroom has a walk-in closet with deep storage shelves. The master bath has a tiled walls and shower overhead. There are 3 porches, one off of the dining room (front of house 96sf), another just off of the family room (side of house 270sf) and another that leads into the kitchen from the drive (616sf). All porches are under the same roof as the house. The laundry room has plenty of space to fold and sort. There are cabinets above the washer and dryer and a tall utility cabinet for mudroom storage. This house and property offers a lot and wont last long, so schedule a showing today!
Sale Info
Listing Date: 06-02-2022
Sold Date: 09-26-2022
Aprox Days on Market:
3 month(s), 23 day(s)
Listing Sold:
1 Year(s), 7 month(s), 9 day(s) ago
Asking Price: $399,999
Selling Price: $389,000
Price Difference:
Reduced By $10,999
How Sold: $
Association Fees / Info
Hoa Fee Includes: Not Applicable
Hoa: No
Bathroom Info
Full Baths Main Level: 2
Fullbaths: 2
Bedroom Info
Num Bedrooms On Main Level: 3
Bedrooms: Three
Building Info
Style: Ranch, Traditional
Basement: No/Not Applicable
Foundations: Crawl Space
Age Range: 31-50 Years
Roof: Architectural Shingles
Num Stories: One
Year Built: 1970
Exterior Features
Exterior Features: Driveway - Other, Fenced Yard, Insulated Windows, Outdoor Kitchen, Tilt-Out Windows, Vinyl Windows
Exterior Finish: Brick
Financial
How Sold: Cash
Sold Price: $389,000
Transfer Fee: No
Original Price: $429,000
Sellerpaidclosingcosts: 0.00
Price Per Acre: $21,917
Garage / Parking
Storage Space: Garage, Outbuildings
Garage Capacity: 4
Garage Type: Detached Carport
Garage Capacity Range: Four or More
Interior Features
Interior Features: Connection - Dishwasher, Connection - Ice Maker, Connection - Washer, Countertops-Other, Dryer Connection-Electric, Fireplace, Handicap Access, Jetted Tub, Smoke Detector, Walk-In Closet, Washer Connection
Appliances: Convection Oven, Cooktop - Smooth, Dishwasher, Disposal, Range/Oven-Electric, Refrigerator, Water Heater - Electric
Floors: Carpet, Luxury Vinyl Tile
Lot Info
Lot Description: Creek, Other - See Remarks, Trees - Mixed, Pond
Acres: 18.25
Acreage Range: Over 10
Marina Info
Misc
Horses Allowed: Yes
Other Rooms Info
Beds: 3
Master Suite Features: Full Bath, Master on Main Level, Shower Only, Walk-In Closet
Property Info
Type Listing: Exclusive Right
Room Info
Specialty Rooms: Workshop
Room Count: 7
Sale / Lease Info
Sold Date: 2022-09-26T00:00:00
Ratio Close Price By List Price: $0.97
Sale Rent: For Sale
Sold Type: Co-Op Sale
Sqft Info
Sold Appr Above Grade Sqft: 1,500
Sold Approximate Sqft: 1,500
Sqft Range: 1250-1499
Sqft: 1,400
Tax Info
Tax Year: 2021
County Taxes: $3,015.12
Tax Rate: 6%
Unit Info
Utilities / Hvac
Utilities On Site: Cable, Electric, Septic, Well-Private
Electricity Co: Little Riv
Heating System: Heat Pump
Electricity: Electric company/co-op
Cool System: Heat Pump
Cable Co: HughesNet
High Speed Internet: ,No,
Water Co: Well
Water Sewer: Septic Tank
Waterfront / Water
Lake: None
Lake Front: No
Lake Features: Not Applicable
Water: Well - Private
Courtesy of Gail Trotter of Coldwell Banker Exclusive Rlty

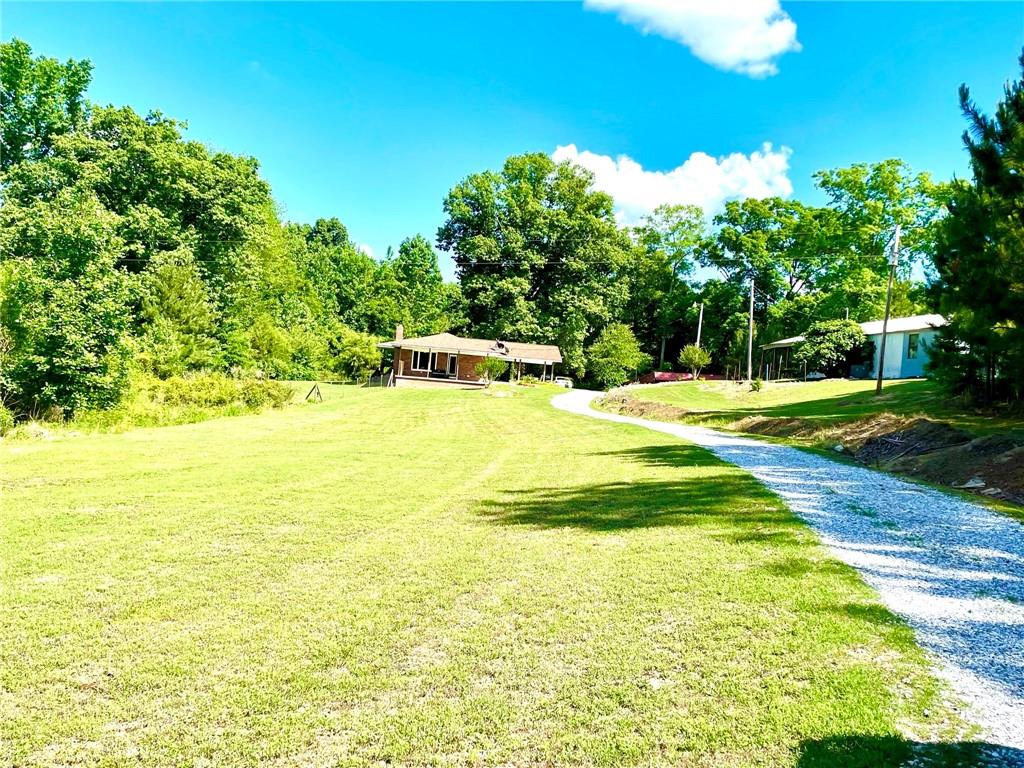
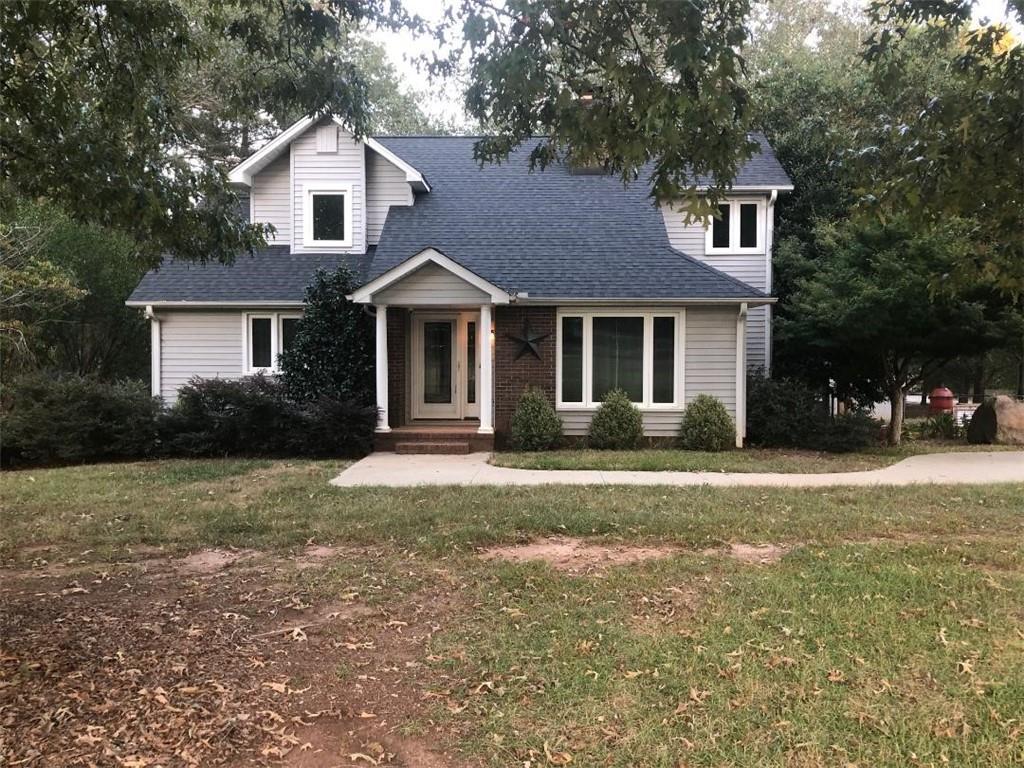
 MLS# 20267253
MLS# 20267253 