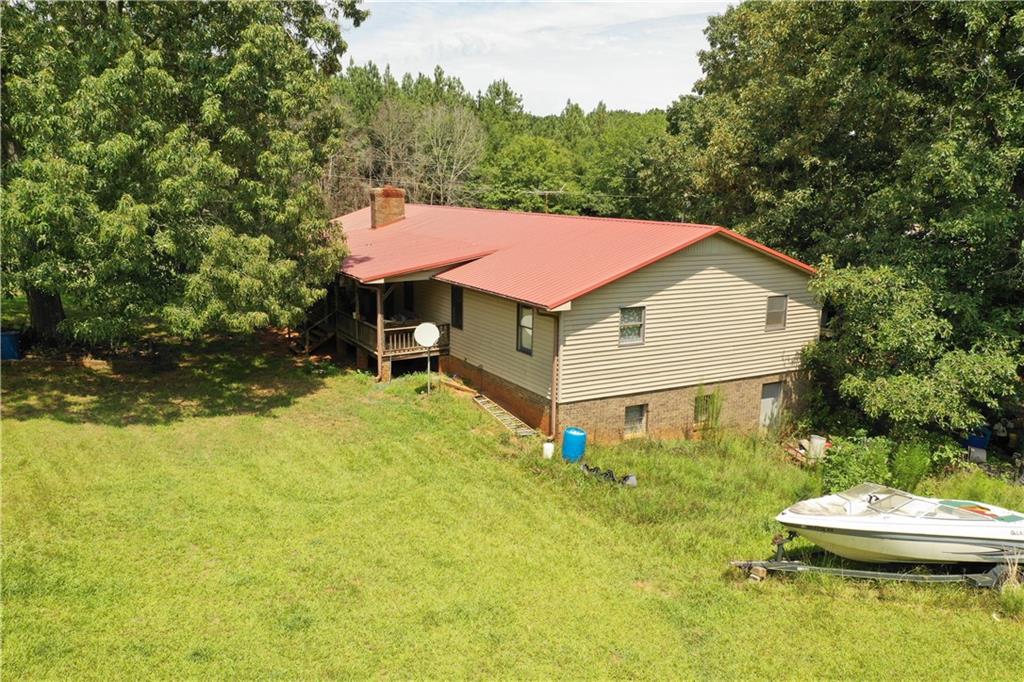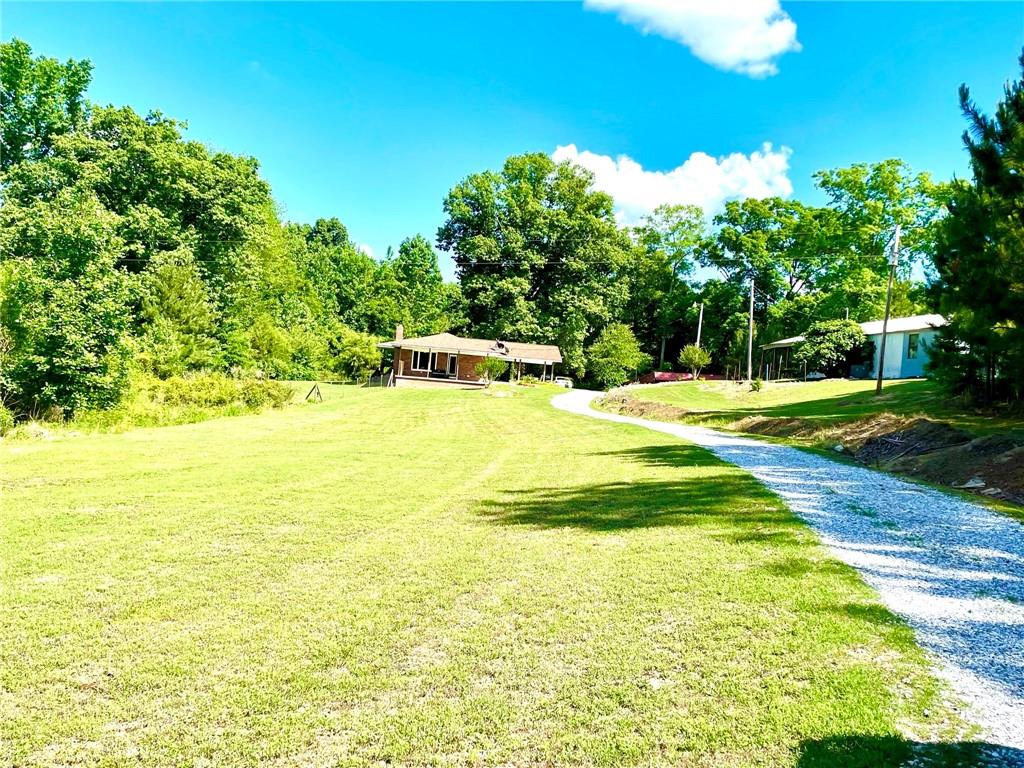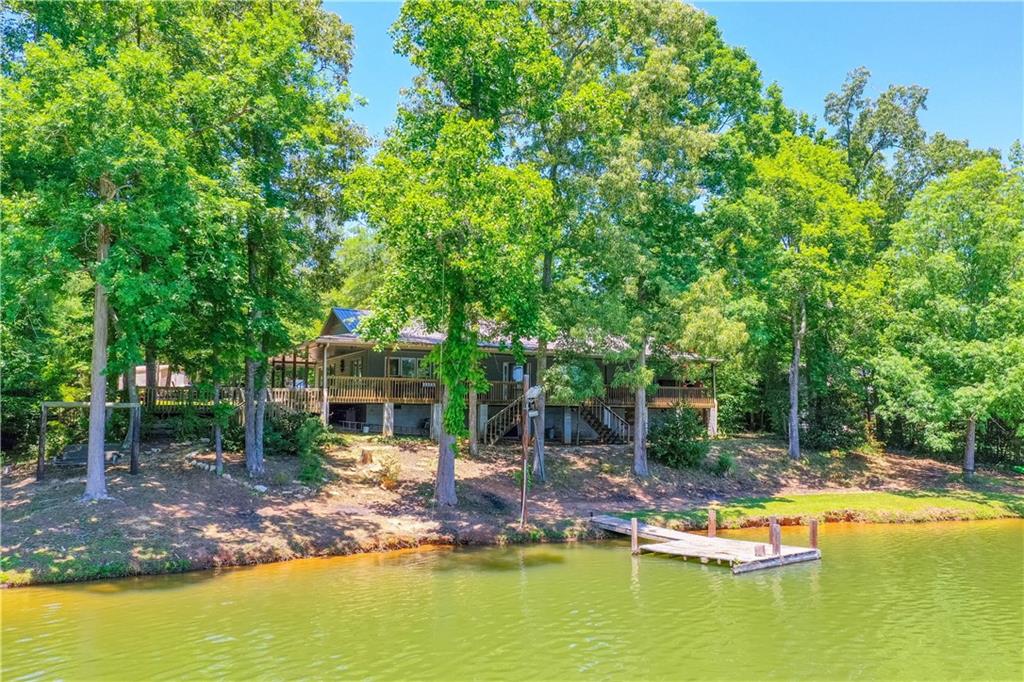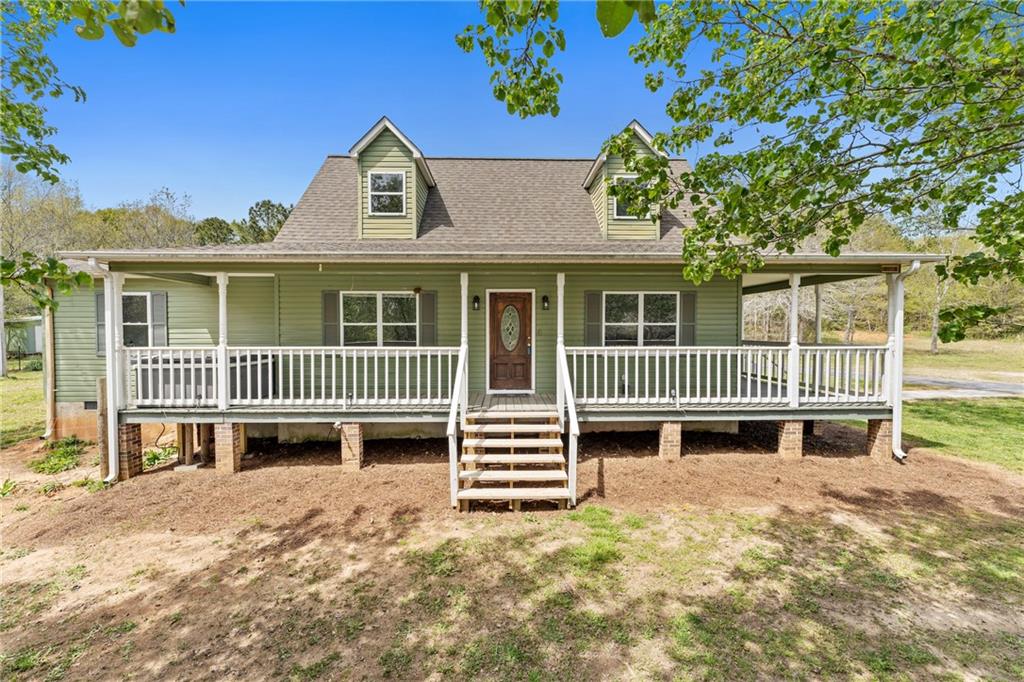200 Reece Haynie Road, Iva, SC 29655
MLS# 20249926
Iva, SC 29655
- 3Beds
- 2Full Baths
- N/AHalf Baths
- 2,047SqFt
- N/AYear Built
- 11.17Acres
- MLS# 20249926
- Residential
- Single Family
- Sold
- Approx Time on Market1 month, 20 days
- Area113-Anderson County,sc
- CountyAnderson
- SubdivisionN/A
Overview
Awesome farm house at the end of the road on 11.17 acres, perched on top of hill surrounded by century old shade trees. Summers are milder in the shade and the only sounds heard are chirping birds and the wind blowing through the trees. Leaves drop in the fall and let the sun warm the house through winter. There is opportunity to be self-sufficient and grow your own food with your own herb garden, cultivated garden spot for growing vegetables , green house, fenced pasture for horses or cattle and crossed fenced for chickens and goats.There is a second septic system beside the building that can be used to pump out a camper. This home was built by Reece Haynie a masonry contractor for his personal residence. The house is built solid with brick & block on a concrete slab. Ceilings are vaulted with exposed beams. The roof has extra wide overhangs to protect the windows and doors from heavy rains and the rest of the outdoor elements. The current owners have taken it to the next level, as this was to be their forever home. The current owners added new overhead garage door, replaced the sheet rock, rewired the electric panel and rewired the house. The electric panel has a port to connect a generator if needed, if ever there is a power outage. High speed fiber optic provides all the band width needed to run a home business via the internet. Shingles were replaced with a metal roof. Copper plumbing above grade was removed and replaced with pex plumbing and a new water heater was installed. New pvc pipe with clean out for line to septic tank. Septic tank recently serviced. New submersible pump for the well was installed along with a water filter(located inside utility room). Owners replaced all windows and sliding glass door with new low E glass vinyl double hung windows with argon gas. The kitchen was totally renovated with kitchen cabinets upgrade by JB Collins, granite countertops, new sink, plumbing fixtures, can lighting and dishwasher. The bathrooms were upgraded with a new deep fill jetted tub, new tile shower surround and plumbing fixtures, new vanity, toilets and grab bars. R30 Insulation was added to the attic and insulated cover placed over the disappearing stairs. Installation of heat lamps were added in the attic as extra precaution for below freezing temperatures to prevent freezing of the pex water pipes. LED flood lights were added to the exterior of the house. Sellers had the power lines buried from the pole to the house for aesthetics. Everything on one level with no stairs and some 36 inch doors make this the perfect forever home. The home features 3 bedrooms and 2 full baths, kitchen and den combination, breakfast room, living and dining room combination. In the den there is a large masonry fireplace with wood burning insert, vaulted ceiling, built in shelving, surround sound Bose speakers. The living and dining room combination has a masonry fireplace, vaulted ceiling and large picture windows looking out into the beautiful country side. The front entry has an inviting, rocking chair tile front porch protected by the large overhangs. The master bedroom has its own private balcony for reading a book or bird watching. Laundry room with new water heater, mop sink and water shut off to the main water line and water filtration filter access. Sellers built a 30' x 40 insulated building with extra thick concrete floors to handle heavy equipment, overhead roll up doors, loading ramp. There are clear panels 3/4 the way up the metal wall providing natural light. Room enough to park 2 vehicles and have a work shop. There is an additional metal storage building with a roll up overhead door for storage and a separate shed perfect to store ATVS, utility vehicles, and or firewood.NOTE Owner has put up orange flagging to indicate approximately the corners of the property, some of the fencing meanders + or - little on some of the lines. If accurate fencing is important to buyer owner recommends they have a current survey.
Sale Info
Listing Date: 04-20-2022
Sold Date: 06-10-2022
Aprox Days on Market:
1 month(s), 20 day(s)
Listing Sold:
1 Year(s), 10 month(s), 25 day(s) ago
Asking Price: $375,000
Selling Price: $389,000
Price Difference:
Increase $14,000
How Sold: $
Association Fees / Info
Hoa Fee Includes: Not Applicable
Hoa: No
Bathroom Info
Full Baths Main Level: 2
Fullbaths: 2
Bedroom Info
Num Bedrooms On Main Level: 3
Bedrooms: Three
Building Info
Style: Ranch
Basement: No/Not Applicable
Foundations: Slab
Age Range: Over 50 Years
Roof: Metal
Num Stories: One
Exterior Features
Exterior Features: Barn, Deck, Fenced Yard, Insulated Windows, Patio, Porch-Front, Tilt-Out Windows, Vinyl Windows
Exterior Finish: Brick
Financial
How Sold: FHA
Sold Price: $389,000
Transfer Fee: No
Original Price: $375,000
Sellerpaidclosingcosts: 0.00
Price Per Acre: $33,572
Garage / Parking
Storage Space: Garage, Other - See Remarks, Outbuildings
Garage Capacity: 2
Garage Type: Attached Carport, Detached Garage
Garage Capacity Range: Two
Interior Features
Interior Features: Attic Stairs-Disappearing, Built-In Bookcases, Ceiling Fan, Countertops-Granite, Dryer Connection-Electric, Electric Garage Door, Fireplace, Fireplace - Multiple, Heatalator, Jetted Tub, Wood Burning Insert
Appliances: Dishwasher, Range/Oven-Electric, Water Heater - Electric
Floors: Carpet, Tile, Vinyl
Lot Info
Lot Description: Trees - Hardwood, Trees - Mixed, Gentle Slope, Level, Pasture, Shade Trees, Underground Utilities
Acres: 11.17
Acreage Range: Over 10
Marina Info
Misc
Horses Allowed: Yes
Usda: Yes
Other Rooms Info
Beds: 3
Master Suite Features: Full Bath, Master on Main Level, Tub - Jetted, Tub/Shower Combination
Property Info
Type Listing: Exclusive Right
Room Info
Specialty Rooms: Breakfast Area, Laundry Room, Living/Dining Combination
Sale / Lease Info
Sold Date: 2022-06-10T00:00:00
Ratio Close Price By List Price: $1.04
Sale Rent: For Sale
Sold Type: Inner Office
Sqft Info
Sold Appr Above Grade Sqft: 2,114
Sold Approximate Sqft: 2,114
Sqft Range: 2000-2249
Sqft: 2,047
Tax Info
Unit Info
Utilities / Hvac
Utilities On Site: Electric, Septic, Well Water, Well-Private
Heating System: Heat Pump
Electricity: Electric company/co-op
Cool System: Heat Pump
High Speed Internet: ,No,
Water Sewer: Septic Tank
Waterfront / Water
Lake Front: No
Water: Private Water, Well - Private
Courtesy of Traverse Foster of Commonwealth Realty

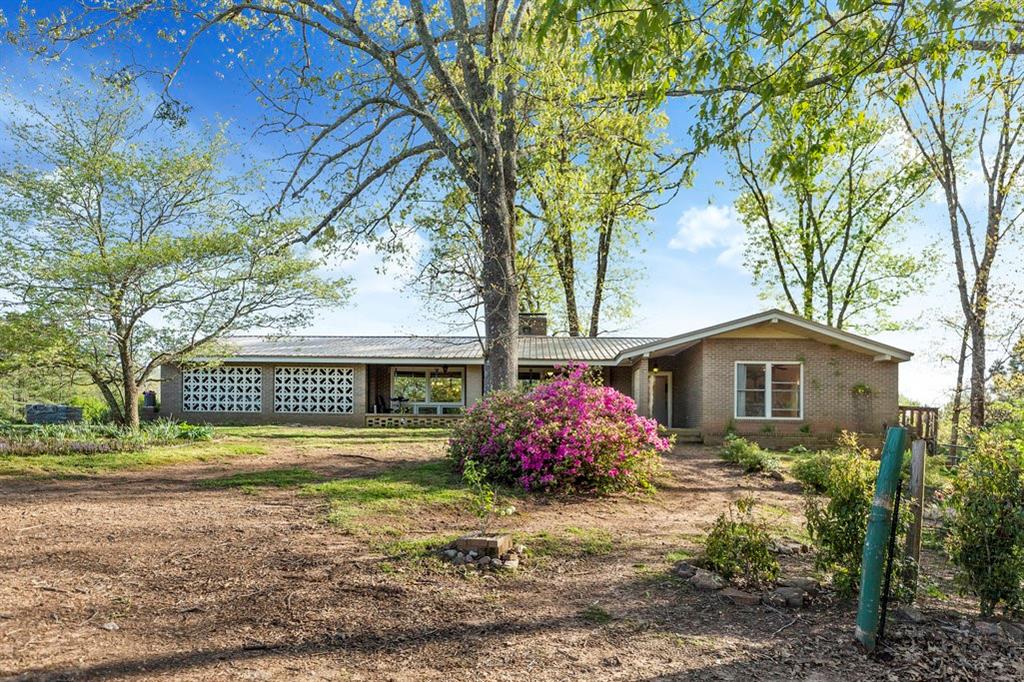
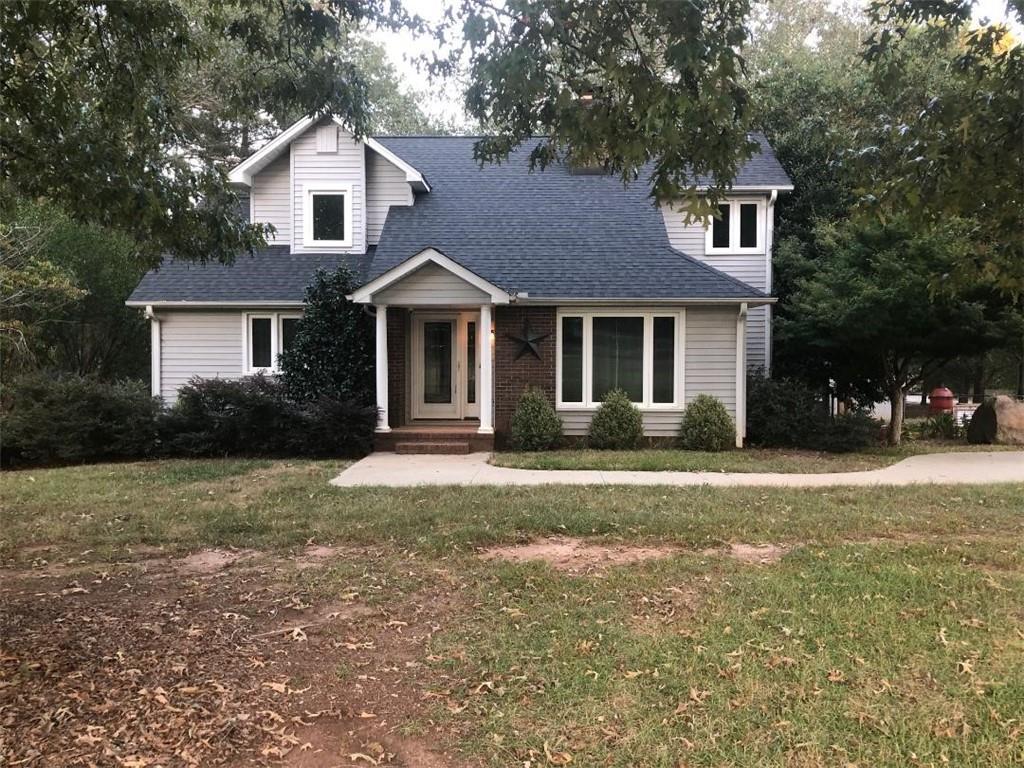
 MLS# 20267253
MLS# 20267253 