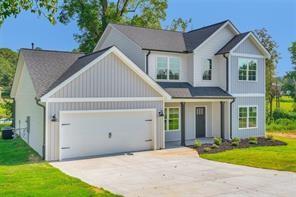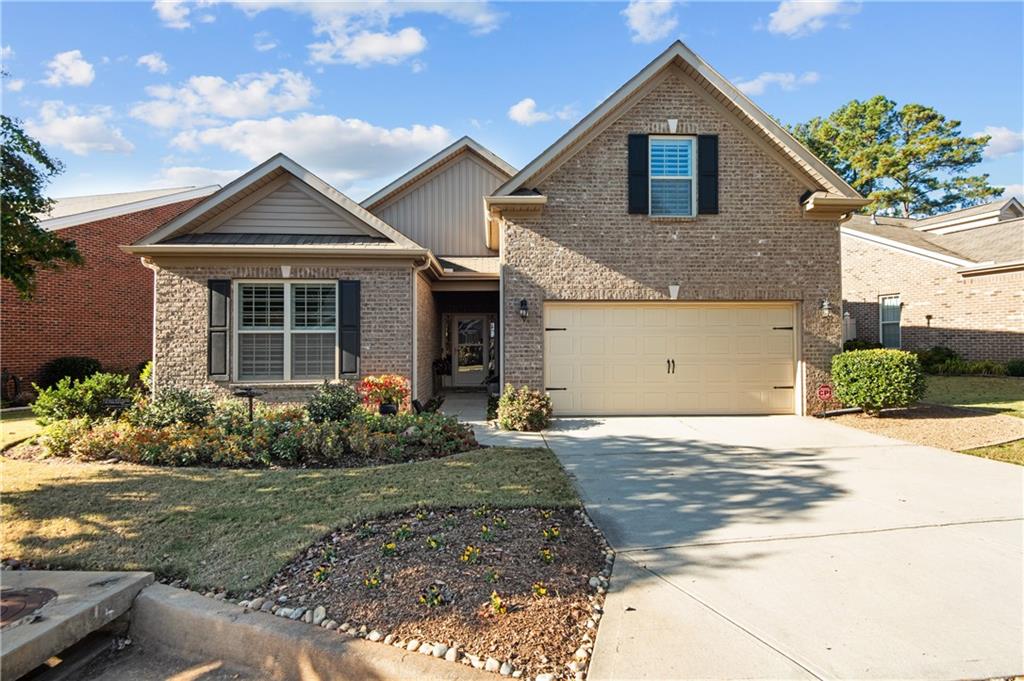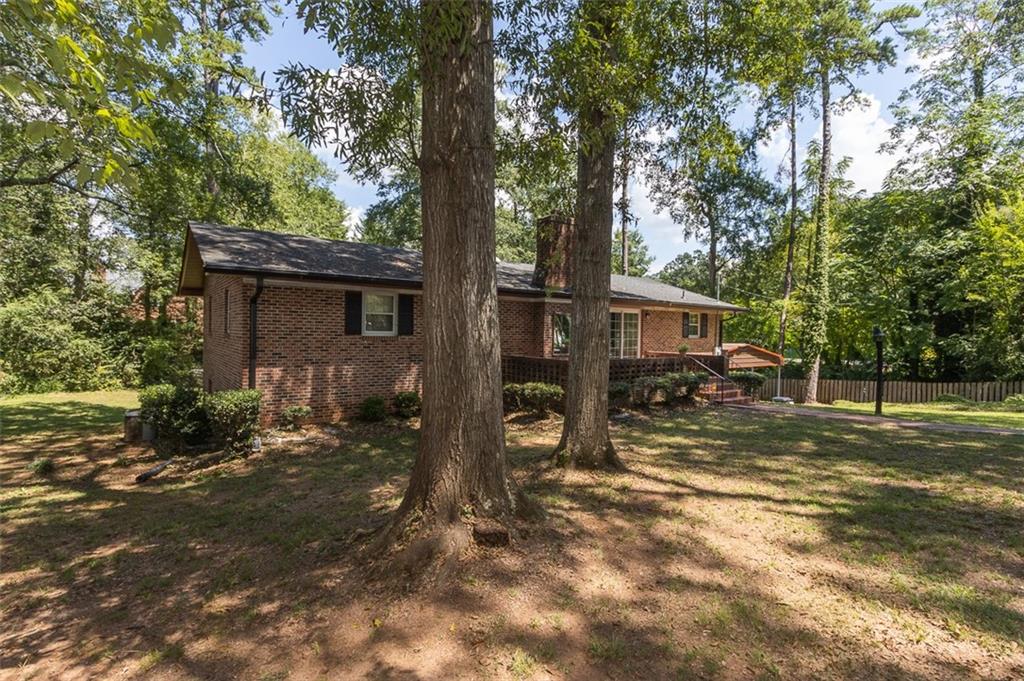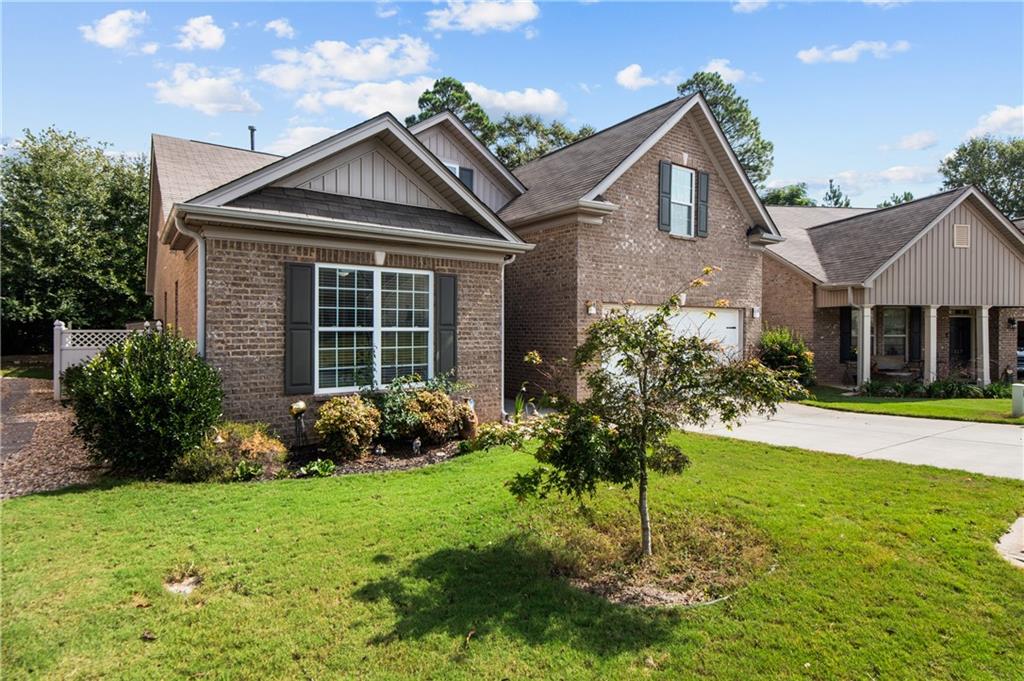213 Nottingham Way, Anderson, SC 29621
MLS# 20270922
Anderson, SC 29621
- 4Beds
- 3Full Baths
- N/AHalf Baths
- 2,258SqFt
- 1979Year Built
- 0.58Acres
- MLS# 20270922
- Residential
- Single Family
- Sold
- Approx Time on Market1 month, 21 days
- Area108-Anderson County,sc
- CountyAnderson
- SubdivisionSherwood Forest
Overview
Oh, if these walls could talk, what would they say? . . . Welcome to 213 Nottingham Way, found nestled within a lake community - a home filled with cherished memories held by the owners for the last forty-four years. This idyllic residence invites you to step into a world of warmth and comfort, where every corner tells a story, and every room echoes with the laughter of days gone by.As you enter through the front door, you'll find a spacious living room bathed in natural light, creating a cozy spot perfect for gatherings or quiet evenings by the fireplace with a handmade mantle built by the owner. The heart of the home, the kitchen, boasts not only stainless-steel appliances, but also the nostalgic aroma of countless home-cooked meals. This home features a fully finished basement ideal for entertainment or guests, four bedrooms, each with its unique character, and three full bathrooms. The master suite, located at the end of the hall, provides a private sanctuary for those quiet evenings at home. All new luxury vinyl flooring has been installed throughout, fresh trim and paint in every room, and new light fixtures and outlets installed throughout as well. The spacious backyard awaits your arrival, where playtime adventures unfold, and summer evenings are spent under the stars. The sunroom and patio are an ideal spot for hosting barbecues or simply enjoying a cup of coffee while reminiscing about the good old days.Sherwood Forest is a community surrounded by Lake Hartwell, excellent schools, and convenient amenities, making it an ideal place to live. Access to the lake is located just a short walk or golf cart ride down the street between house number 200 and 108 Nottingham Way. The memories made within these walls are not just about the rooms and spaces but about the sense of community and belonging that permeates the very essence of a home.This is not just a house; it's a canvas of childhood dreams, and a haven of love and laughter. Come and explore the magic that is 213 Nottingham Way - a place where memories were made, and a future of new beginnings awaits. Please note Agent is related to seller.
Sale Info
Listing Date: 02-04-2024
Sold Date: 03-26-2024
Aprox Days on Market:
1 month(s), 21 day(s)
Listing Sold:
1 month(s), 1 day(s) ago
Asking Price: $346,900
Selling Price: $330,000
Price Difference:
Reduced By $16,900
How Sold: $
Association Fees / Info
Hoa Fee Includes: Exterior Maintenance, Not Applicable
Hoa: No
Community Amenities: Water Access
Bathroom Info
Num of Baths In Basement: 1
Full Baths Main Level: 2
Fullbaths: 3
Bedroom Info
Bedrooms In Basement: 1
Num Bedrooms On Main Level: 3
Bedrooms: Four
Building Info
Style: Ranch
Basement: Ceilings - Smooth, Cooled, Daylight, Finished, Full, Heated, Inside Entrance, Walkout
Foundations: Basement, Crawl Space
Age Range: 31-50 Years
Roof: Architectural Shingles
Num Stories: Two
Year Built: 1979
Exterior Features
Exterior Features: Deck, Driveway - Concrete, Fenced Yard, Insulated Windows, Porch-Front, Vinyl Windows
Exterior Finish: Brick
Financial
How Sold: Cash
Sold Price: $330,000
Transfer Fee: No
Original Price: $346,900
Price Per Acre: $59,810
Garage / Parking
Storage Space: Basement, Floored Attic, Outbuildings
Garage Capacity: 2
Garage Type: Attached Carport
Garage Capacity Range: Two
Interior Features
Interior Features: Attic Stairs-Disappearing, Cable TV Available, Ceiling Fan, Ceilings-Smooth, Connection - Washer, Countertops-Solid Surface, Dryer Connection-Electric, Fireplace, Jetted Tub
Appliances: Dishwasher, Microwave - Built in, Range/Oven-Electric, Water Heater - Electric
Floors: Ceramic Tile, Luxury Vinyl Plank
Lot Info
Lot Description: Gentle Slope, Shade Trees
Acres: 0.58
Acreage Range: .50 to .99
Marina Info
Misc
Other Rooms Info
Beds: 4
Master Suite Features: Full Bath, Master on Main Level, Shower Only
Property Info
Conditional Date: 2024-02-29T00:00:00
Inside Subdivision: 1
Type Listing: Exclusive Right
Room Info
Specialty Rooms: Laundry Room, Living/Dining Combination, Sun Room
Room Count: 10
Sale / Lease Info
Sold Date: 2024-03-26T00:00:00
Ratio Close Price By List Price: $0.95
Sale Rent: For Sale
Sold Type: Co-Op Sale
Sqft Info
Basement Finished Sq Ft: 764
Sold Appr Above Grade Sqft: 1,626
Sold Approximate Sqft: 2,461
Sqft Range: 2250-2499
Sqft: 2,258
Tax Info
Tax Year: 2023
County Taxes: 3034.85
Tax Rate: 6%
Unit Info
Utilities / Hvac
Utilities On Site: Cable, Electric, Septic, Well-Shared
Electricity Co: Duke
Heating System: Central Electric
Electricity: Electric company/co-op
Cool System: Central Electric
High Speed Internet: Yes
Water Co: Well
Water Sewer: Septic Tank
Waterfront / Water
Lake: Hartwell
Lake Front: Interior Lot
Lake Features: Other - See Remarks
Water: Well - Shared
Courtesy of Amanda Setzer of Blackstream International Re

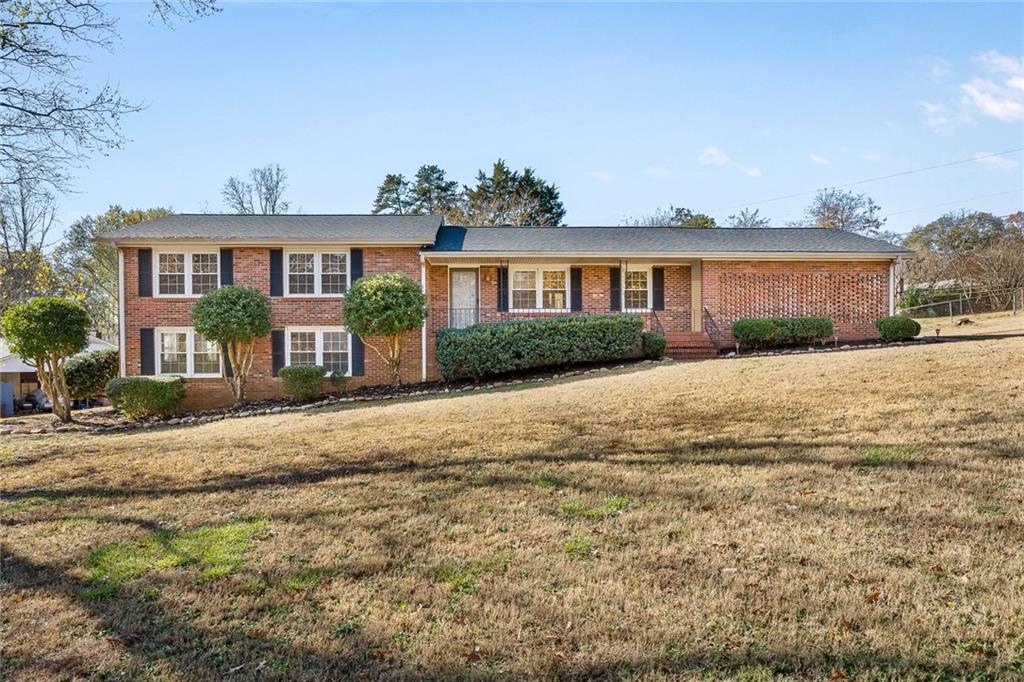
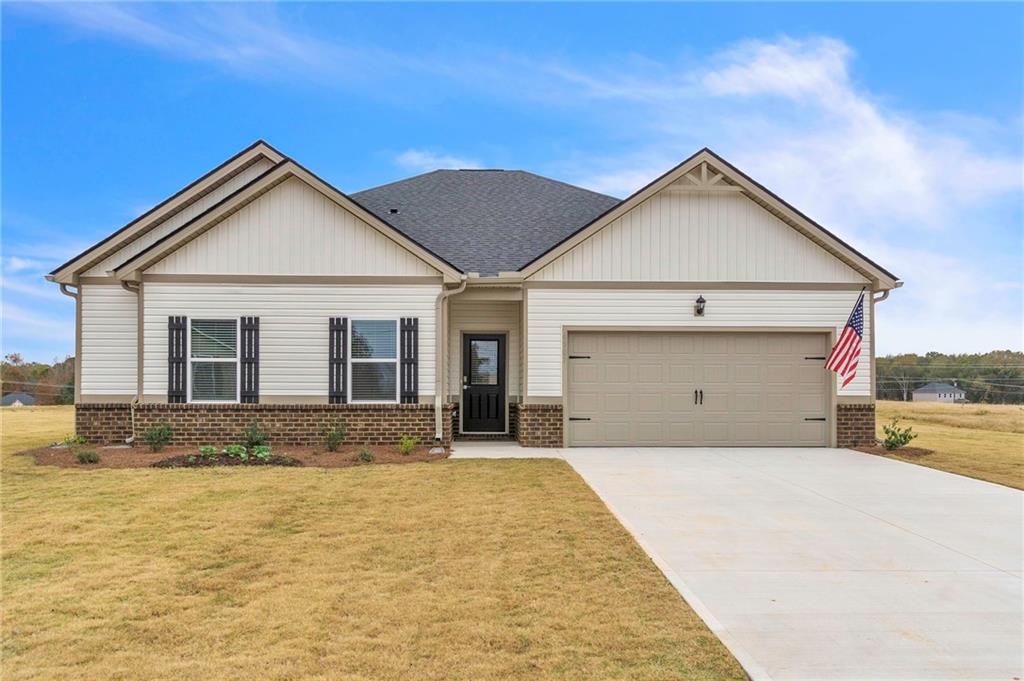
 MLS# 20269216
MLS# 20269216 