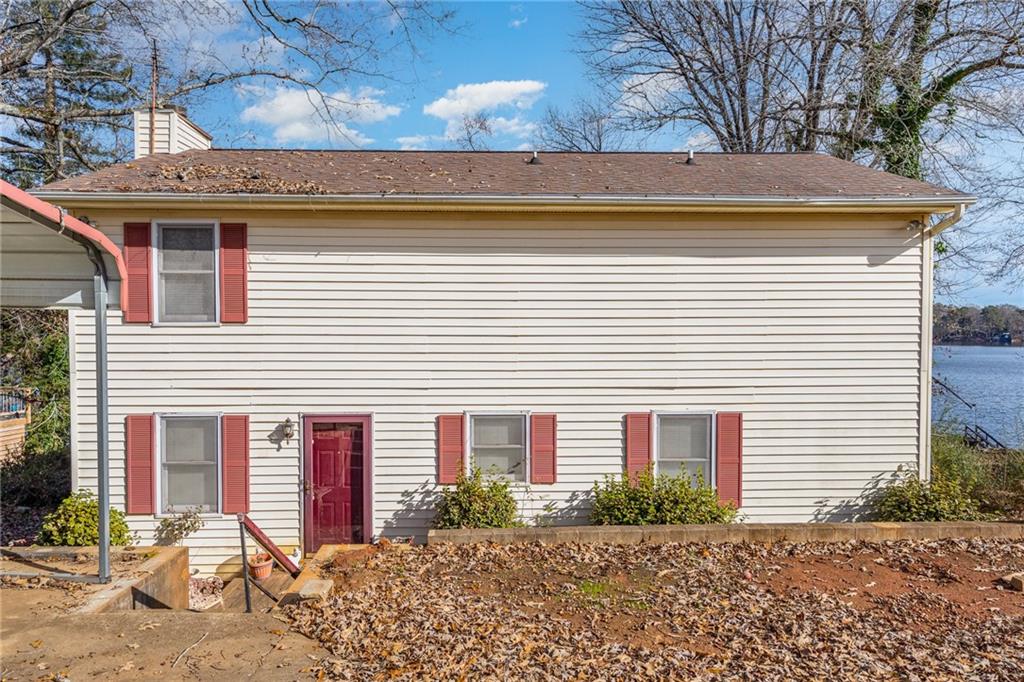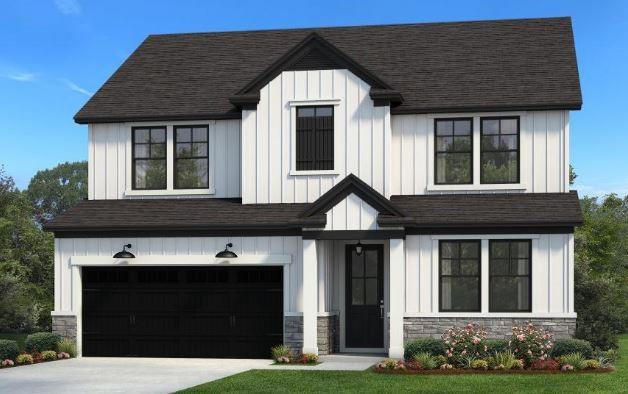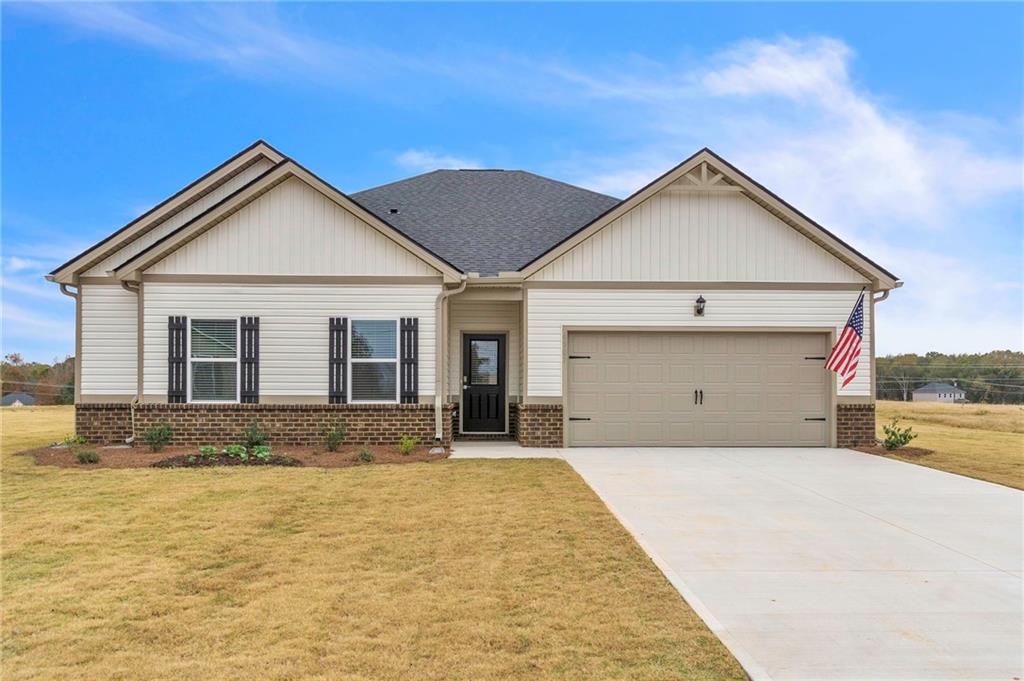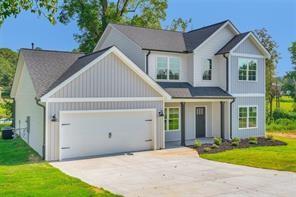104 Golden Eagle Lane, Anderson, SC 29621
MLS# 20268106
Anderson, SC 29621
- 4Beds
- 3Full Baths
- N/AHalf Baths
- 2,127SqFt
- 2016Year Built
- 0.14Acres
- MLS# 20268106
- Residential
- Single Family
- Sold
- Approx Time on Market23 days
- Area109-Anderson County,sc
- CountyAnderson
- SubdivisionThe Arbors At Cobbs Glen
Overview
Welcome to 104 Golden Eagle Lane, where modern elegance and thoughtful upgrades meet in perfect harmony. This stunning 4-bedroom, 3-bathroom home, built in 2016, offers a level of comfort and style that's second to none. Upon entering, you'll immediately notice the attention to detail with extensive crown molding and 4.5 -inch plantation shutters gracing each window, creating an inviting ambiance throughout. The entire home has received fresh paint, giving it a vibrant and welcoming feel. Ceiling fans in all rooms provide added comfort and style. This home is not only stylish but also practical, offering ample storage throughout. The kitchen, a true centerpiece of this home, has been adorned with upgraded appliances, ensuring that cooking and entertaining will be an absolute delight. You'll appreciate the convenience of a cold water filter at the kitchen sink. In the master bedroom, hardwood floors have been added, extending into the walk-in closet, giving the space a touch of luxury. The master ensuite has an oversized walk-in shower with bench seating and dual vanities. Two of the bathrooms have been beautifully upgraded with new LVP (Luxury Vinyl Plank) flooring and quartz countertops, providing a contemporary and easy-to-maintain aesthetic.Your family's security and peace of mind are guaranteed with CPI monitored security. Step outside, and you'll discover a backyard oasis featuring patio lighting, a retractable awning, a fire pit, and a drip irrigation system to care for potted plants. The full yard irrigation system and paver patio enhance your outdoor living experience. 104 Golden Eagle Lane is more than a house; it's a place where you can create lasting memories and enjoy a life of comfort and convenience with convenient access to shopping, medical, and dining. There is also golf cart access to Cobbs Glen Country Club. With membership, Cobbs Glen offers an 18 hole golf course, swimming and tennis. Don't miss the opportunity to make it your own. Contact us today to schedule a showing and see this exceptional property for yourself.
Sale Info
Listing Date: 10-27-2023
Sold Date: 11-20-2023
Aprox Days on Market:
23 day(s)
Listing Sold:
5 month(s), 12 day(s) ago
Asking Price: $359,900
Selling Price: $359,900
Price Difference:
Same as list price
How Sold: $
Association Fees / Info
Hoa Fees: $400
Hoa Fee Includes: Common Utilities, Street Lights
Hoa: Yes
Hoa Mandatory: 1
Bathroom Info
Full Baths Main Level: 2
Fullbaths: 3
Bedroom Info
Num Bedrooms On Main Level: 3
Bedrooms: Four
Building Info
Style: Traditional
Basement: No/Not Applicable
Foundations: Slab
Age Range: 6-10 Years
Roof: Architectural Shingles
Num Stories: One and a Half
Year Built: 2016
Exterior Features
Exterior Features: Driveway - Concrete, Patio, Underground Irrigation, Vinyl Windows
Exterior Finish: Brick, Vinyl Siding
Financial
How Sold: VA
Gas Co: Piedmont
Sold Price: $359,900
Transfer Fee: Yes
Transfer Fee Amount: 350.0
Original Price: $359,900
Price Per Acre: $25,707
Garage / Parking
Storage Space: Floored Attic, Garage
Garage Capacity: 2
Garage Type: Attached Garage
Garage Capacity Range: Two
Interior Features
Interior Features: Attic Stairs-Disappearing, Cable TV Available, Ceiling Fan, Ceilings-Smooth, Connection - Dishwasher, Connection - Washer, Countertops-Granite, Countertops-Quartz, Electric Garage Door, Fireplace, Fireplace-Gas Connection, Gas Logs, Plantation Shutters, Smoke Detector, Some 9' Ceilings, Tray Ceilings, Walk-In Closet, Walk-In Shower, Washer Connection
Appliances: Dishwasher, Disposal, Dryer, Gas Stove, Microwave - Built in, Range/Oven-Gas, Washer, Water Heater - Gas
Floors: Carpet, Ceramic Tile, Hardwood, Luxury Vinyl Tile
Lot Info
Acres: 0.14
Acreage Range: Under .25
Marina Info
Misc
Other Rooms Info
Beds: 4
Master Suite Features: Double Sink, Full Bath, Master on Main Level, Shower Only, Walk-In Closet
Property Info
Inside Subdivision: 1
Type Listing: Exclusive Right
Room Info
Room Count: 8
Sale / Lease Info
Sold Date: 2023-11-20T00:00:00
Ratio Close Price By List Price: $1
Sale Rent: For Sale
Sold Type: Co-Op Sale
Sqft Info
Sold Appr Above Grade Sqft: 2,062
Sold Approximate Sqft: 2,062
Sqft Range: 2000-2249
Sqft: 2,127
Tax Info
Unit Info
Utilities / Hvac
Electricity Co: Duke
Heating System: Central Gas
Cool System: Central Electric
High Speed Internet: Yes
Water Co: Hammond
Water Sewer: Public Sewer
Waterfront / Water
Lake Front: No
Water: Public Water
Courtesy of Tina Brown of Bhhs C Dan Joyner - Anderson

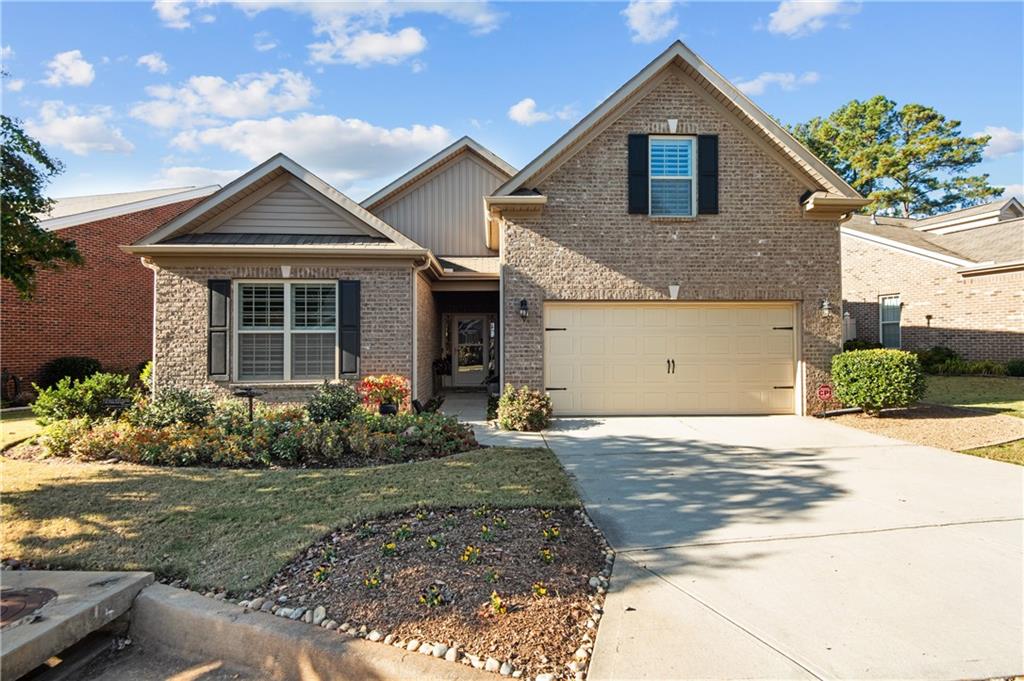
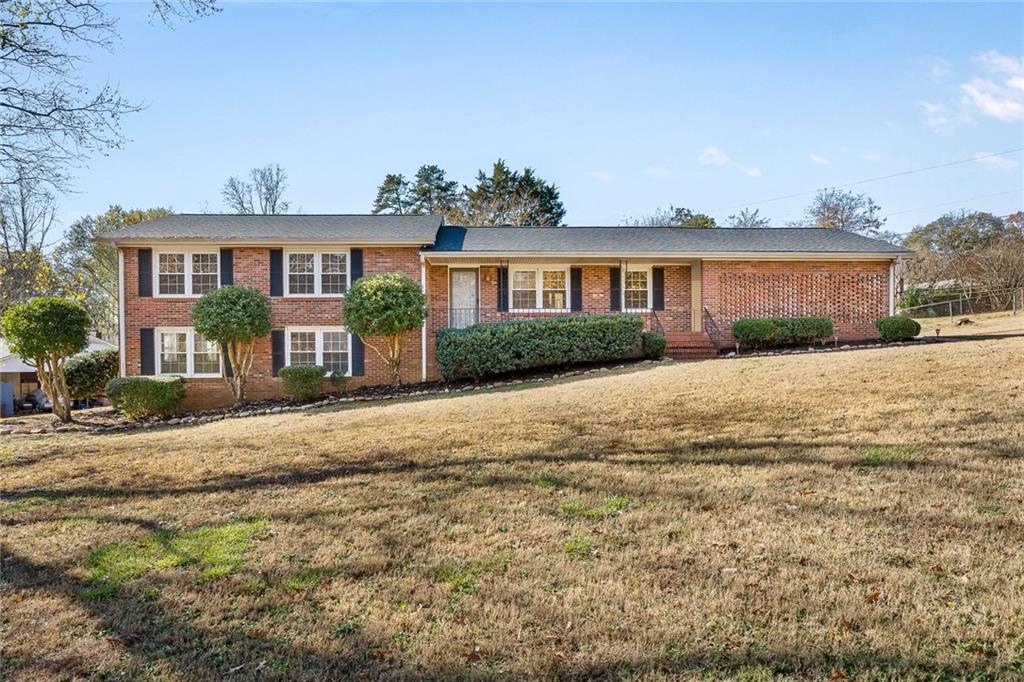
 MLS# 20270922
MLS# 20270922 