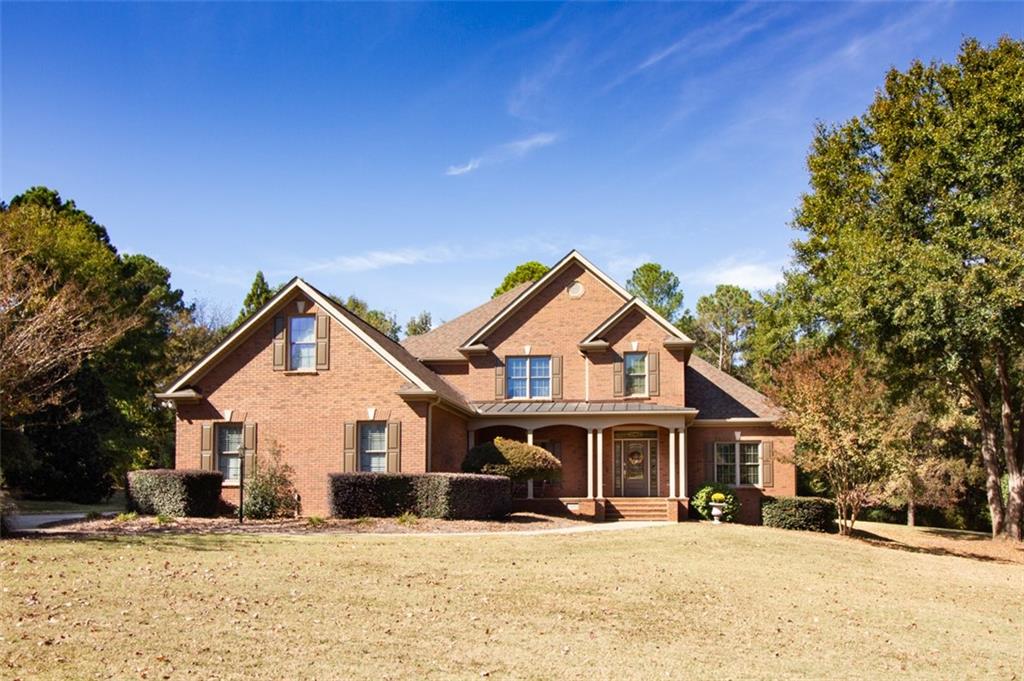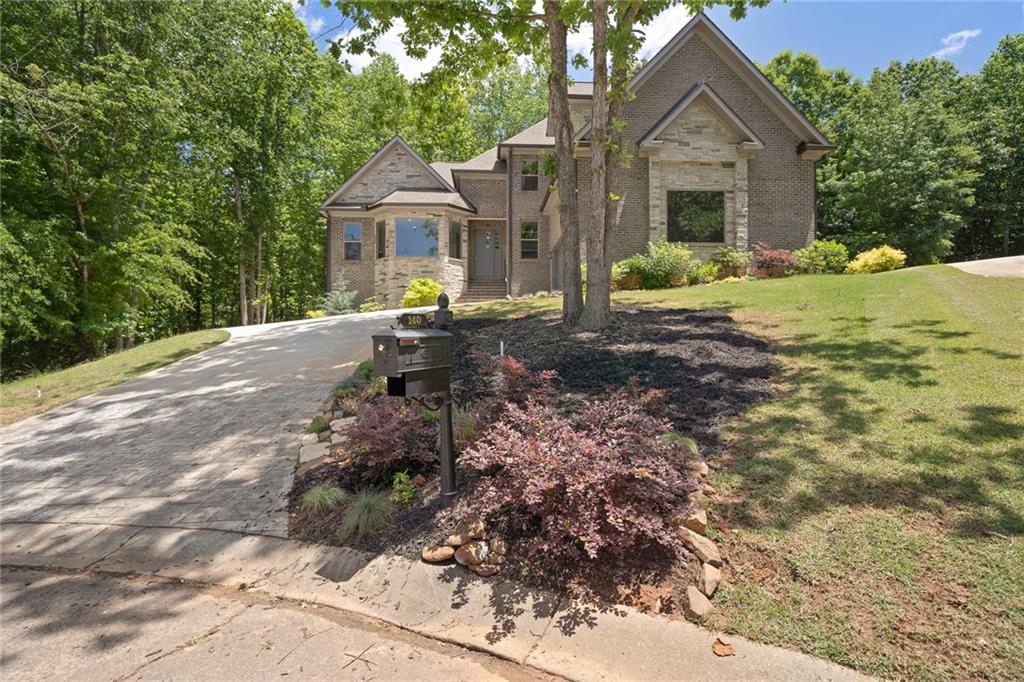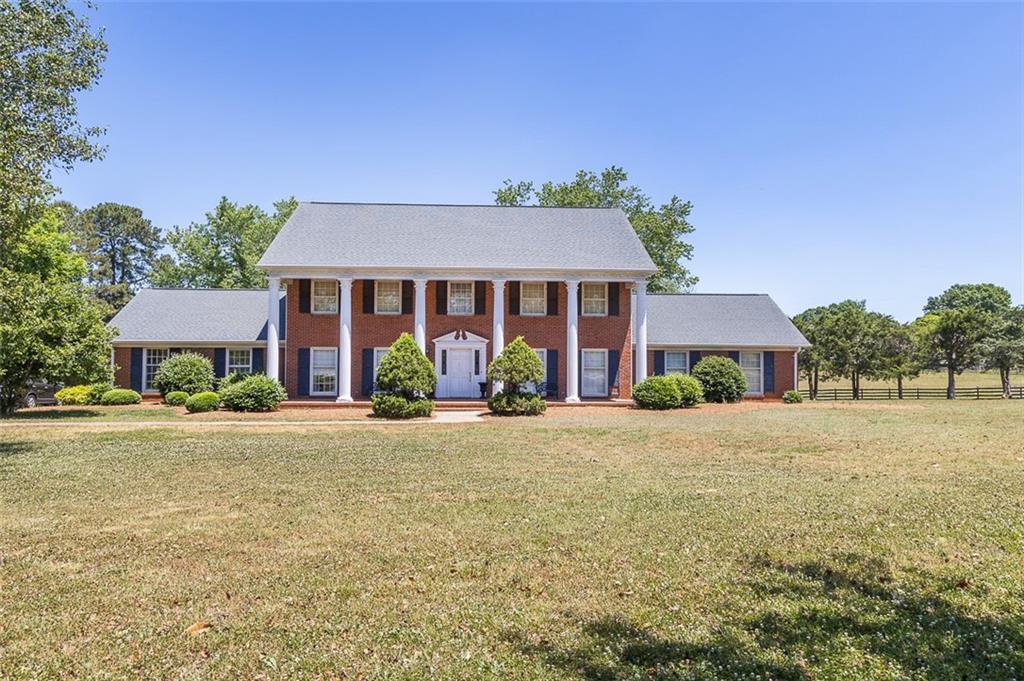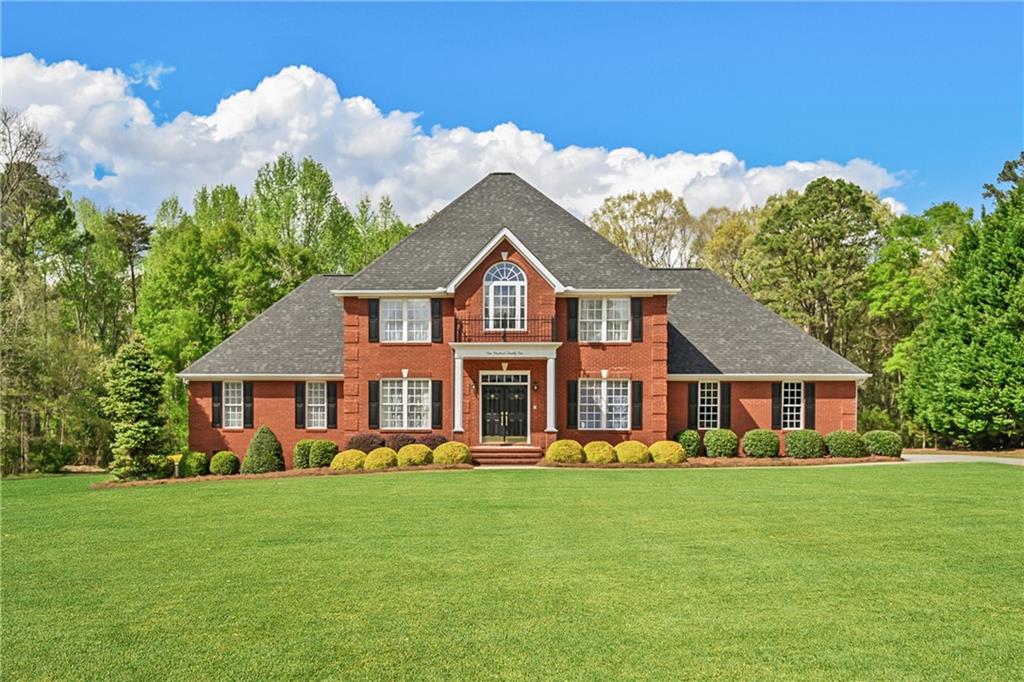208 Starboard Side, Anderson, SC 29625
MLS# 20267139
Anderson, SC 29625
- 5Beds
- 3Full Baths
- N/AHalf Baths
- 2,800SqFt
- 1998Year Built
- 1.61Acres
- MLS# 20267139
- Residential
- Single Family
- Sold
- Approx Time on Market3 months, 17 days
- Area107-Anderson County,sc
- CountyAnderson
- SubdivisionTeakwood Planta
Overview
Introducing 208 Starboard Side, a charming residence nestled in the Teakwood Plantation community. This inviting home sits on an expansive double lot spanning 1.61 acres, adorned with majestic trees that grace the front yard. Built in 1998, this traditional-style brick home offers a low-maintenance lifestyle. Step inside to discover the timeless beauty of hardwood flooring throughout, complemented by ceramic tile in the dining room and den.As you enter the den, you'll be captivated by the wood-burning fireplace and elegant French doors. The spacious family room, seamlessly connected to the breakfast room and kitchen, creates a welcoming space for entertaining guests. Currently utilized as an office, the fifth bedroom boasts a full bathroom and is conveniently adjacent to the family room, offering versatility in its use.Upstairs, you'll find three bedrooms accompanied by a full bath, as well as the master bedroom. The master suite is a sanctuary of relaxation, featuring a full bath complete with a jetted tub and a custom closet. Additionally, the laundry room is conveniently situated on the upper level.Step outside from the family room onto the expansive deck, ideal for hosting barbecues and outdoor gatherings. From the deck, enjoy the picturesque views of the generous backyard and the inviting built-in swimming pool. A delightful wired playhouse awaits, offering endless possibilities for entertainment.The attached two-car garage boasts ample space and includes a utility room with washer and dryer connections. Behind the pool, a nature trail leads to the corp. line, providing access to Lake Hartwell for kayak or canoe launching. This home is move-in ready, awaiting your personal touches to make it your own.The Teakwood Plantation community is known for its tranquil atmosphere and friendly neighbors, fostering a sense of peacefulness. Conveniently located within close proximity to Portman Marina (3 miles), Clemson (12 miles), Northlake restaurants and shopping (10 miles), and Greenville (35 miles), this residence offers both seclusion and accessibility.Experience the comforts of 208 Starboard Side and embark on a new chapter in this welcoming community.
Sale Info
Listing Date: 10-01-2023
Sold Date: 01-19-2024
Aprox Days on Market:
3 month(s), 17 day(s)
Listing Sold:
3 month(s), 10 day(s) ago
Asking Price: $629,000
Selling Price: $570,000
Price Difference:
Reduced By $59,000
How Sold: $
Association Fees / Info
Hoa Fees: 385
Hoa Fee Includes: Street Lights
Hoa: Yes
Community Amenities: Pets Allowed
Hoa Mandatory: 1
Bathroom Info
Full Baths Main Level: 1
Fullbaths: 3
Bedroom Info
Num Bedrooms On Main Level: 1
Bedrooms: Five
Building Info
Style: Traditional
Basement: No/Not Applicable
Foundations: Crawl Space
Age Range: 21-30 Years
Roof: Composition Shingles
Num Stories: Two
Year Built: 1998
Exterior Features
Exterior Features: Deck, Driveway - Concrete, Pool-In Ground, Porch-Front
Exterior Finish: Brick
Financial
How Sold: Conventional
Gas Co: Fort Mill
Sold Price: $570,000
Transfer Fee: Yes
Original Price: $629,000
Price Per Acre: $39,068
Garage / Parking
Storage Space: Garage
Garage Capacity: 2
Garage Type: Attached Garage
Garage Capacity Range: Two
Interior Features
Interior Features: 2-Story Foyer, Attic Stairs-Disappearing, Cable TV Available, Ceiling Fan, Ceilings-Smooth, Connection - Dishwasher, Connection - Ice Maker, Connection - Washer, Countertops-Granite, Dryer Connection-Electric, Electric Garage Door, Fireplace, French Doors, Garden Tub, Jetted Tub, Laundry Room Sink, Smoke Detector, Walk-In Closet, Walk-In Shower, Washer Connection
Appliances: Cooktop - Smooth, Disposal, Dryer, Microwave - Built in, Range/Oven-Electric, Washer, Water Heater - Electric
Floors: Ceramic Tile, Hardwood
Lot Info
Lot: 52+76
Lot Description: Cul-de-sac, Trees - Hardwood, Gentle Slope, Underground Utilities
Acres: 1.61
Acreage Range: 1-3.99
Marina Info
Misc
Other Rooms Info
Beds: 5
Master Suite Features: Double Sink, Full Bath, Master on Second Level, Shower - Separate, Tub - Jetted, Walk-In Closet
Property Info
Conditional Date: 2023-12-14T00:00:00
Inside Subdivision: 1
Type Listing: Exclusive Right
Room Info
Specialty Rooms: Breakfast Area, Formal Living Room, Workshop
Room Count: 9
Sale / Lease Info
Sold Date: 2024-01-19T00:00:00
Ratio Close Price By List Price: $0.91
Sale Rent: For Sale
Sold Type: Other
Sqft Info
Sold Approximate Sqft: 2,752
Sqft Range: 2750-2999
Sqft: 2,800
Tax Info
County Taxes: 4186
Unit Info
Utilities / Hvac
Utilities On Site: Cable, Electric, Public Water, Septic, Underground Utilities
Electricity Co: Duke
Heating System: Central Electric, Forced Air, Wood
Electricity: Electric company/co-op
Cool System: Central Electric, Central Forced
High Speed Internet: ,No,
Water Co: Sandy Springs
Water Sewer: Septic Tank
Waterfront / Water
Lake: Hartwell
Lake Front: Interior Lot
Lake Features: Not Applicable
Water: Private Water
Courtesy of John McElhaney of Keller Williams Realty (22873)

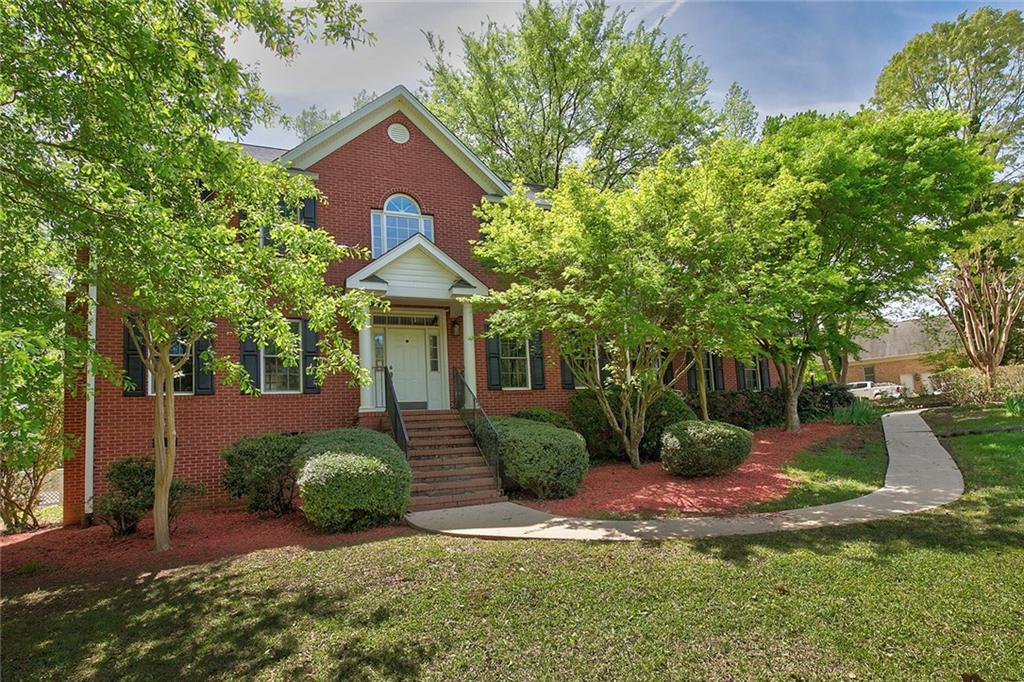
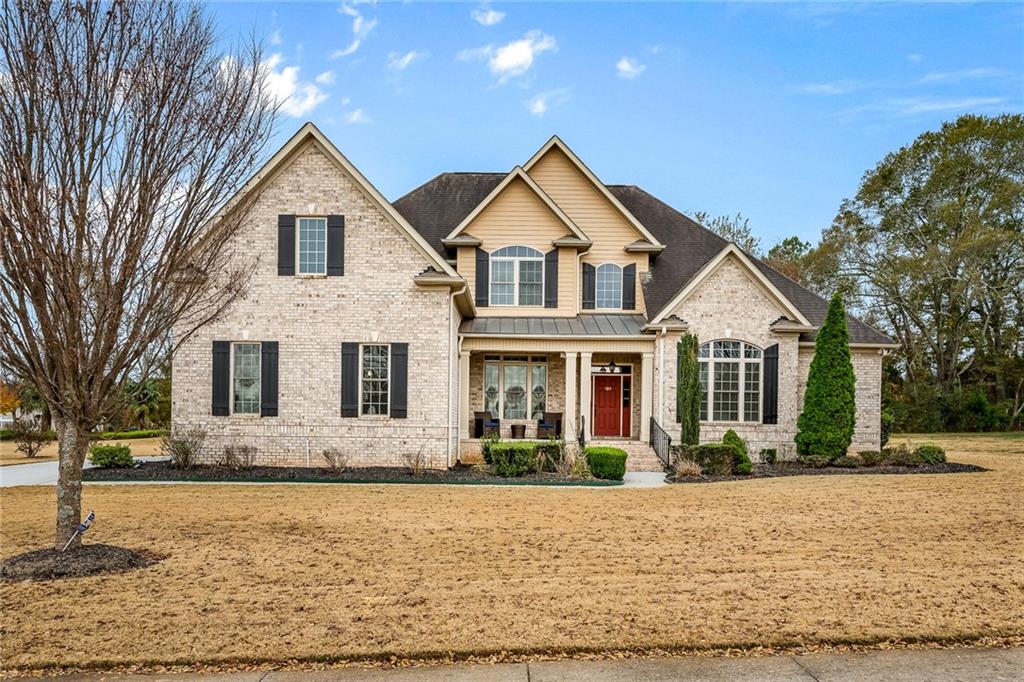
 MLS# 20268519
MLS# 20268519 