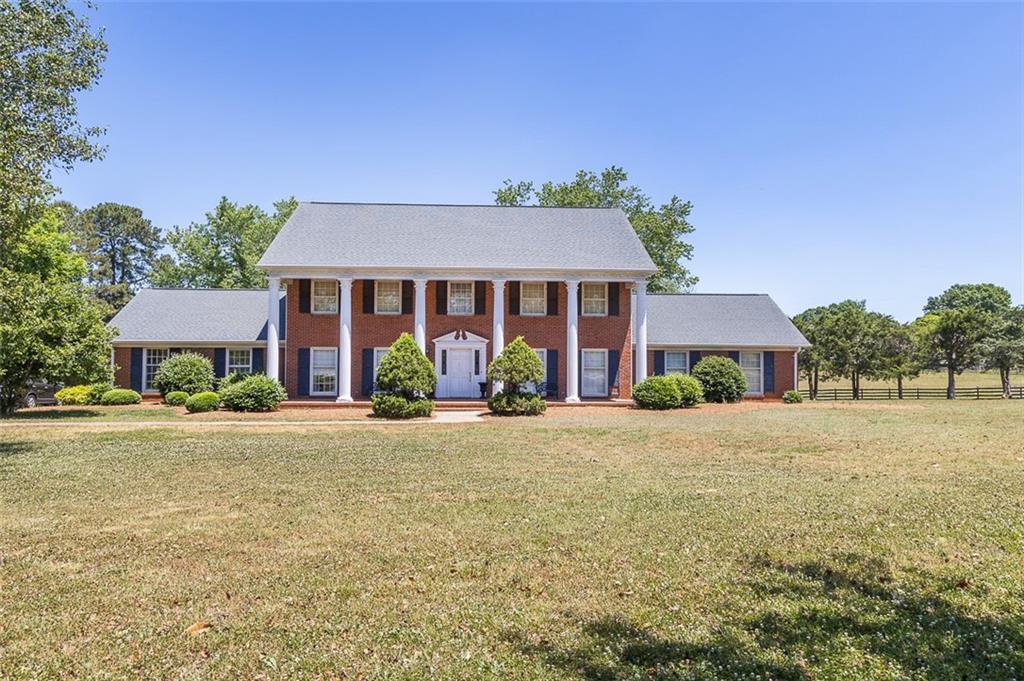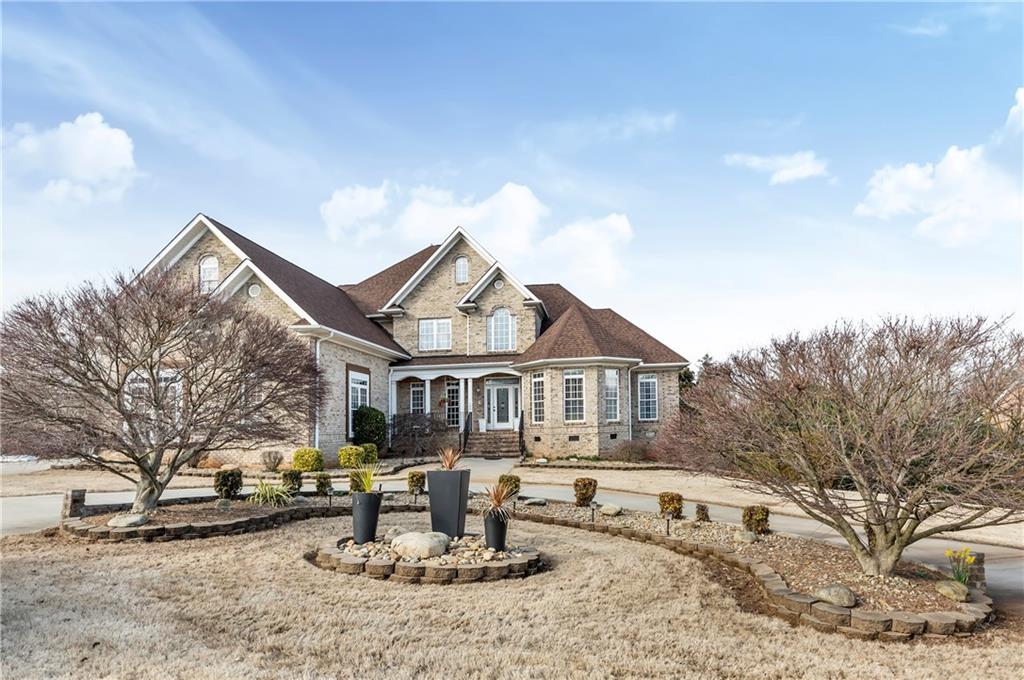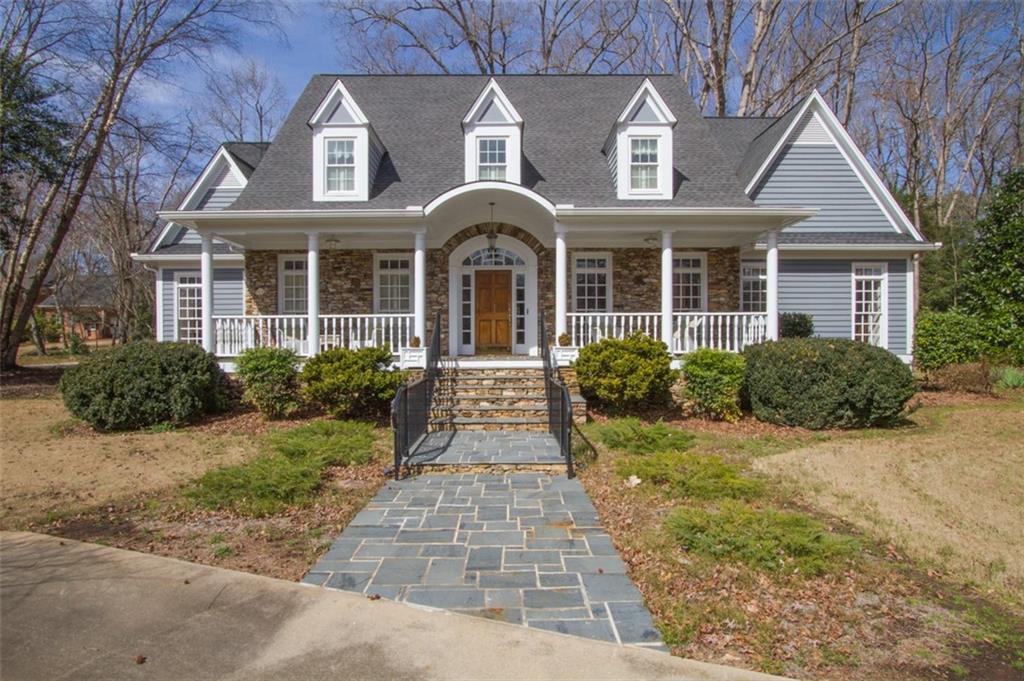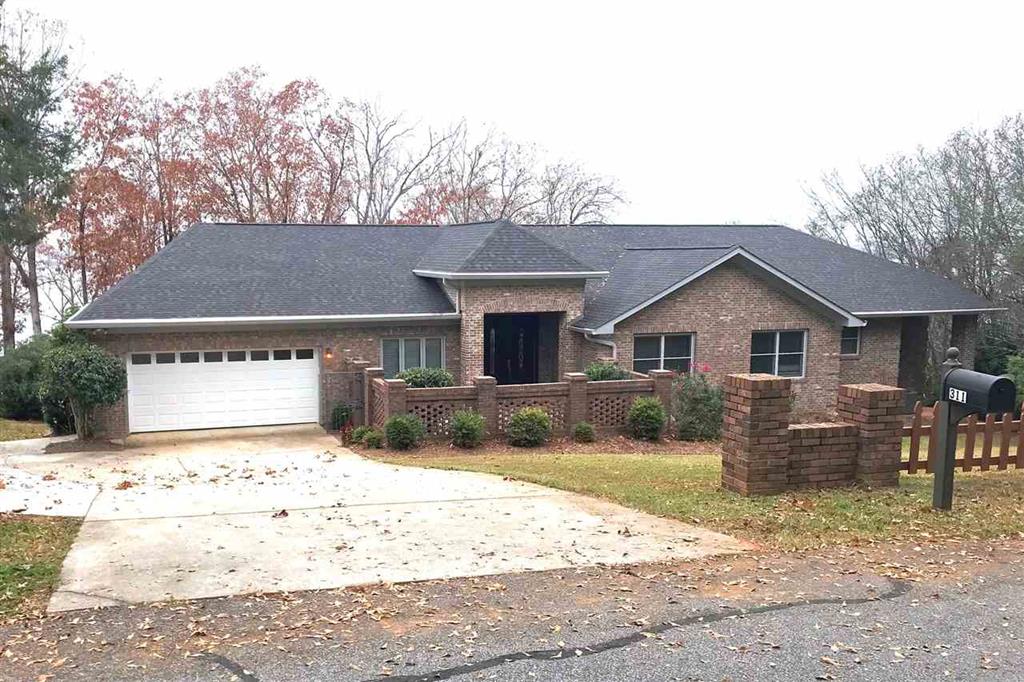100 Homestead Road, Anderson, SC 29621
MLS# 20251303
Anderson, SC 29621
- 5Beds
- 4Full Baths
- 2Half Baths
- 4,700SqFt
- 1965Year Built
- 4.10Acres
- MLS# 20251303
- Residential
- Single Family
- Sold
- Approx Time on Market1 month, 19 days
- Area108-Anderson County,sc
- CountyAnderson
- SubdivisionN/A
Overview
Here is your chance to own a remarkable old southern charmer.All brick beauty sits on 3.1 acres and is located in the heart of one of Anderson's most desirable areas. Easy drive to medical, schools, restaurants and social venues. Easy commute to I85 and within a short distance to Greenville and Pickens County towns.1999 Clayton doublewide mobile home on adjacent 1 acre parcel. Properties grounds are filled with mature trees and landscaping and each has its own private driveway (separate lots and tax map numbers for each).100 Homestead is a stately home with its exterior columns and large covered front porch area and backyard brick raised patio.Entry to home gives that ""custom built"" feel from days gone by with all its extra detailing of crown and detail molding, wood floors, built in shelving and oversized rooms.Formal foyer then will lead you to second floor stairs or main level living area.Formal living room w/ wood burning fireplace as well as formal dining room with retro velvet feel wallpaper and custom drapery.Cozy den w/ its paneling and second wood burning fireplace. Large kitchen w/ pantry and eat in area would need just a bit of updating to modernize this great workspace.Privately located guest 1/2 bath and walk in laundry room both situated at this end of the home.Want a game room or home office space? Walk down a few steps to this 'flex space' that could be utilized in so many ways.At entry hall off den there is a 1/2 bathroom and full bathroom that are in various stages of remodel for Buyer to design and complete as they wish.Not many homes have an owners suite that is over ~450 square feet. Master on main w/ multiple closets and walk in bathroom w/ tiled shower.Second floor space has a bedroom w/ private bathroom that could be used as a secondary master space.Three additional bedrooms share a second full hall area bathroom.Yard has a detached storage building for extra storage.102 Homestead has a 3 bedroom / 2 bathroom mobile home and is nicely situated to retain privacy at each property.
Sale Info
Listing Date: 05-24-2022
Sold Date: 07-14-2022
Aprox Days on Market:
1 month(s), 19 day(s)
Listing Sold:
1 Year(s), 9 month(s), 15 day(s) ago
Asking Price: $650,000
Selling Price: $655,000
Price Difference:
Increase $5,000
How Sold: $
Association Fees / Info
Hoa: No
Bathroom Info
Halfbaths: 2
Full Baths Main Level: 2
Fullbaths: 4
Bedroom Info
Num Bedrooms On Main Level: 1
Bedrooms: Five
Building Info
Style: Traditional
Basement: No/Not Applicable
Builder: Barry Davenport
Foundations: Crawl Space
Age Range: Over 50 Years
Roof: Architectural Shingles
Num Stories: Two
Year Built: 1965
Exterior Features
Exterior Features: Deck, Driveway - Asphalt, Driveway - Circular, Driveway - Concrete, Porch-Front, Some Storm Doors, Wood Windows
Exterior Finish: Brick, Vinyl Siding, Wood
Financial
How Sold: Conventional
Sold Price: $655,000
Transfer Fee: No
Transfer Fee Amount: 0.000
Original Price: $650,000
Price Per Acre: $15,853
Garage / Parking
Storage Space: Floored Attic, Outbuildings
Garage Type: None
Garage Capacity Range: None
Interior Features
Interior Features: Attic Stairs-Disappearing, Blinds, Built-In Bookcases, Cable TV Available, Ceiling Fan, Ceilings-Blown, Ceilings-Smooth, Connection - Dishwasher, Connection - Ice Maker, Connection - Washer, Countertops-Laminate, Dryer Connection-Electric, Fireplace, Fireplace - Multiple, Smoke Detector, Some 9' Ceilings, Walk-In Closet, Walk-In Shower, Washer Connection
Appliances: Cooktop - Smooth, Dishwasher, Disposal, Refrigerator, Wall Oven, Water Heater - Electric
Floors: Carpet, Ceramic Tile, Hardwood
Lot Info
Lot Description: Trees - Mixed, Gentle Slope, Level
Acres: 4.10
Acreage Range: 4-5.99
Marina Info
Misc
Horses Allowed: Yes
Other Rooms Info
Beds: 5
Master Suite Features: Full Bath, Master on Second Level, Shower Only, Tub/Shower Combination, Walk-In Closet
Property Info
Conditional Date: 2022-06-05T00:00:00
Type Listing: Exclusive Right
Room Info
Specialty Rooms: Breakfast Area, Formal Dining Room, Formal Living Room, Laundry Room, Other - See Remarks, Recreation Room
Room Count: 10
Sale / Lease Info
Sold Date: 2022-07-14T00:00:00
Ratio Close Price By List Price: $1.01
Sale Rent: For Sale
Sold Type: Co-Op Sale
Sqft Info
Sold Appr Above Grade Sqft: 4,418
Sold Approximate Sqft: 4,418
Sqft Range: 4500-4999
Sqft: 4,700
Tax Info
Tax Year: 2021
County Taxes: 1413
Tax Rate: Homestead
Unit Info
Utilities / Hvac
Utilities On Site: Electric, Public Water, Septic
Electricity Co: Duke
Heating System: Central Electric
Electricity: Electric company/co-op
Cool System: Central Electric
Cable Co: Various
High Speed Internet: Yes
Water Co: Hammond
Water Sewer: Septic Tank
Waterfront / Water
Lake Front: No
Water: Public Water
Courtesy of Terri Anderson of Western Upstate Kw



 MLS# 20236821
MLS# 20236821 











