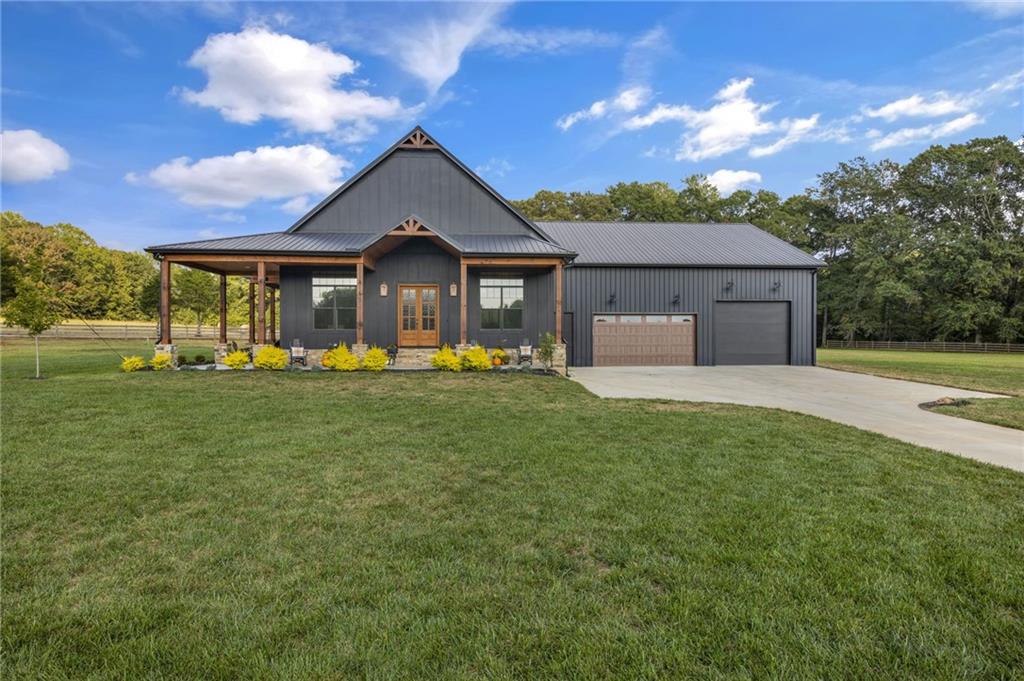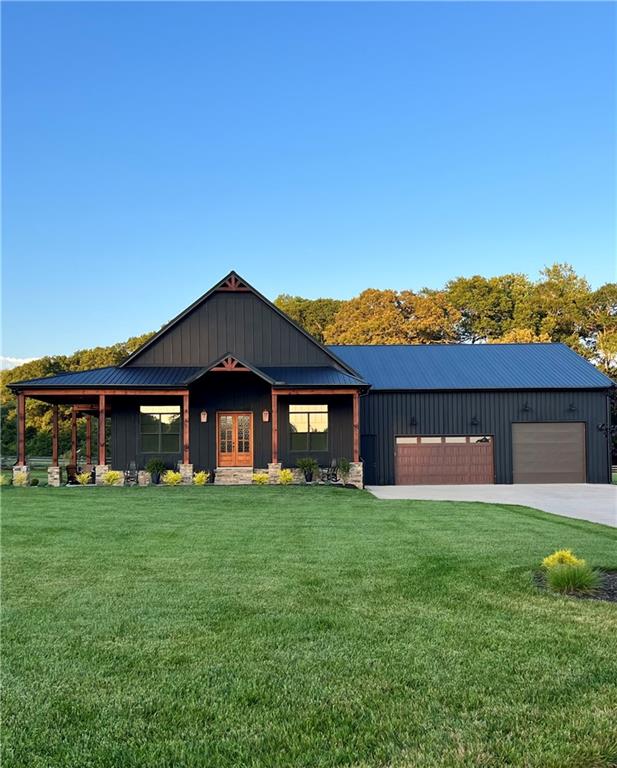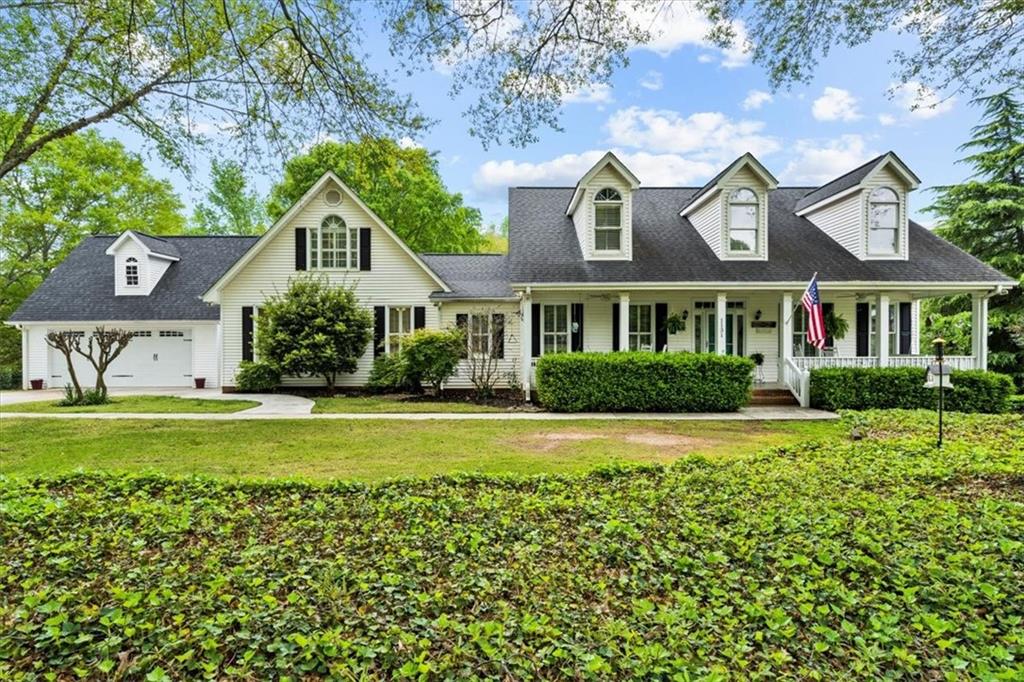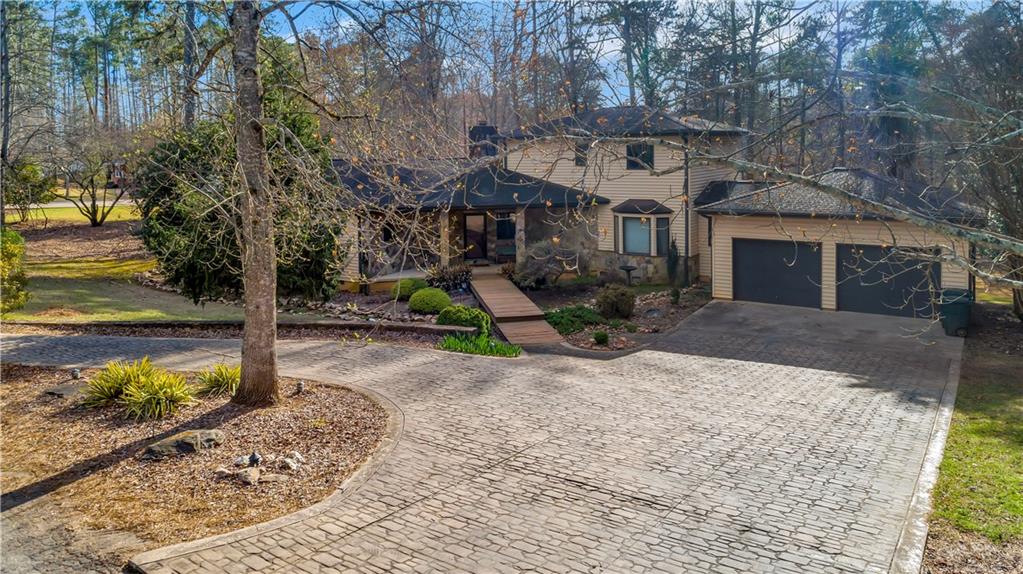208 Plantation Point, Anderson, SC 29625
MLS# 20236782
Anderson, SC 29625
- 4Beds
- 3Full Baths
- 1Half Baths
- 3,617SqFt
- 1993Year Built
- 0.84Acres
- MLS# 20236782
- Residential
- Single Family
- Sold
- Approx Time on Market1 month, 2 days
- Area107-Anderson County,sc
- CountyAnderson
- SubdivisionPlantation Pointe
Overview
Beautifully remodeled home located on one of the deepest coves on Lake Hartwell with views from almost every room and close corp line. This truly is a one of a kind gem! Owner spared no expense. The uniquely modern style of this home shows before you even enter with a pop of color at the door. Vaulted ceilings with well appointed ceiling fans and large floor to ceiling windows looking out over the lake are what you see when you enter into the main floor living space, beautiful marble tile work on the entry floor, wood/ gas fireplace with quartzite hearth and hand-scraped mahogany hardwood floors throughout make it breathtaking. To your right is the amazing gourmet kitchen with custom cabinets and quartz countertops, a vegetable sink, pot filler and top of the line Miele appliances including a six-burner gas stove w/ griddle, microwave, convection oven and steam oven combination with warming drawer. The large island has rough edge waterfall quartzite countertop, and a very unique chiseled apron front granite sink. Windows and see through patio doors surround your kitchen eating area leading out to a screened deck where you can enjoy your morning coffee or evening meal while watching the sun set on the lake. Off the kitchen is a butlers pantry with wine storage unit, floor to ceiling cabinets and laundry room with full size stackable washer and dryer, utility sink, a place to hang your clothes and plenty of cabinet space. Also on the main floor youll find a home office (could easily be converted to a formal dining area if desired), a half bath and the master bedroom with a full size gas/wood burning fireplace, windows on two sides with views of the lake and patio doors leading out to the deck. The on-suite master bath is exquisitely done in high quality tile and quartzite with an extra large steam room / shower and double sink vanity with smart no-touch mirrors and Large walk in closet. Head down the stairs and enter your lower floor living space with a wood/ gas fireplace, windows lining the complete backside with views of the lake. Two good size bedrooms to your left, one with views of the lake and patio doors leading to the outside deck and a full bath done in beautiful glass tile. Walk straight back to a large bedroom with lake views, on-suite full bath and walk-in closet. Hide-a-hose Central vacuum throughout the home.Outside decks run the full length of the back of this home on both floors for you to sit outside and enjoy the lake on any level. Natural gas runs to the decks outside the kitchen and the downstairs bedroom where you can set up a BBQ grill or put in an outside fireplace. The back yard is a blank canvass, completely fenced with a golf cart path leading to the lake. Electric and water have been run to the lake and a permit for full size dock is on file. Riprap and granite steps have been added and the core property directly to the back has been cleared and grubbed as allowed just waiting for your beautiful new dock to enjoy. Power has been run to the front entrance of driveway for a gated entry if desired. New roof, New gutters with leaf guard, all new duct work, downstairs HVAC unit replaced 2021, and Upstairs HVAC unit replaced 2013. All electric and plumbing upgraded. Great location, easy access to restaurants and shopping.
Sale Info
Listing Date: 02-28-2021
Sold Date: 03-31-2021
Aprox Days on Market:
1 month(s), 2 day(s)
Listing Sold:
3 Year(s), 1 month(s), 17 day(s) ago
Asking Price: $825,000
Selling Price: $832,000
Price Difference:
Increase $7,000
How Sold: $
Association Fees / Info
Hoa: No
Bathroom Info
Halfbaths: 1
Num of Baths In Basement: 2
Full Baths Main Level: 1
Fullbaths: 3
Bedroom Info
Bedrooms In Basement: 3
Num Bedrooms On Main Level: 1
Bedrooms: Four
Building Info
Style: Contemporary, Ranch
Basement: Ceiling - Some 9' +, Ceilings - Smooth, Cooled, Daylight, Finished, Heated, Inside Entrance, Walkout, Yes
Foundations: Crawl Space
Age Range: 21-30 Years
Roof: Architectural Shingles
Num Stories: Two
Year Built: 1993
Exterior Features
Exterior Features: Deck, Driveway - Concrete, Fenced Yard, Glass Door, Insulated Windows, Porch-Screened, Vinyl Windows
Exterior Finish: Stucco-Synthetic
Financial
How Sold: Conventional
Gas Co: PNG
Sold Price: $832,000
Transfer Fee: No
Original Price: $825,000
Price Per Acre: $98,214
Garage / Parking
Storage Space: Basement, Floored Attic, Garage
Garage Capacity: 2
Garage Type: Attached Garage
Garage Capacity Range: Two
Interior Features
Interior Features: Alarm System-Owned, Attic Stairs-Disappearing, Built-In Bookcases, Cable TV Available, Cathdrl/Raised Ceilings, Ceiling Fan, Ceilings-Smooth, Central Vacuum, Connection - Washer, Countertops-Other, Dryer Connection-Gas, Fireplace, Fireplace - Multiple, Fireplace-Gas Connection, French Doors, Gas Logs, Glass Door, Laundry Room Sink, Sky Lights, Smoke Detector, Steam Shower, Walk-In Closet, Walk-In Shower, Washer Connection, Wood Burning Insert
Appliances: Convection Oven, Dishwasher, Disposal, Dryer, Dual Fuel Range, Microwave - Built in, Refrigerator, Washer, Water Heater - Gas, Water Heater - Tankless, Wine Cooler
Floors: Hardwood, Marble, Tile
Lot Info
Lot: 8
Lot Description: Cul-de-sac, Trees - Mixed, Gentle Slope, Waterfront, Water Access, Water View
Acres: 0.84
Acreage Range: .50 to .99
Marina Info
Dock Features: No Dock
Misc
Other Rooms Info
Beds: 4
Master Suite Features: Double Sink, Exterior Access, Fireplace, Full Bath, Master - Multiple, Shower - Separate, Walk-In Closet
Property Info
Conditional Date: 2021-03-04T00:00:00
Inside Subdivision: 1
Type Listing: Exclusive Right
Room Info
Specialty Rooms: Laundry Room, Office/Study, Recreation Room
Room Count: 9
Sale / Lease Info
Sold Date: 2021-03-31T00:00:00
Ratio Close Price By List Price: $1.01
Sale Rent: For Sale
Sold Type: Co-Op Sale
Sqft Info
Basement Finished Sq Ft: 1425
Sold Appr Above Grade Sqft: 2,171
Sold Approximate Sqft: 3,527
Sqft Range: 3500-3749
Sqft: 3,617
Tax Info
Tax Year: 2020
County Taxes: $2781.14
Tax Rate: 4%
Unit Info
Utilities / Hvac
Utilities On Site: Cable, Electric, Natural Gas, Public Water, Septic, Underground Utilities
Electricity Co: Duke
Heating System: Heat Pump
Electricity: Electric company/co-op
Cool System: Heat Pump
Cable Co: Spectrum
High Speed Internet: Yes
Water Co: West Anderson
Water Sewer: Septic Tank
Waterfront / Water
Lake: Hartwell
Lake Front: Yes
Lake Features: Dockable By Permit
Water: Public Water
Courtesy of Trish White of Western Upstate Kw

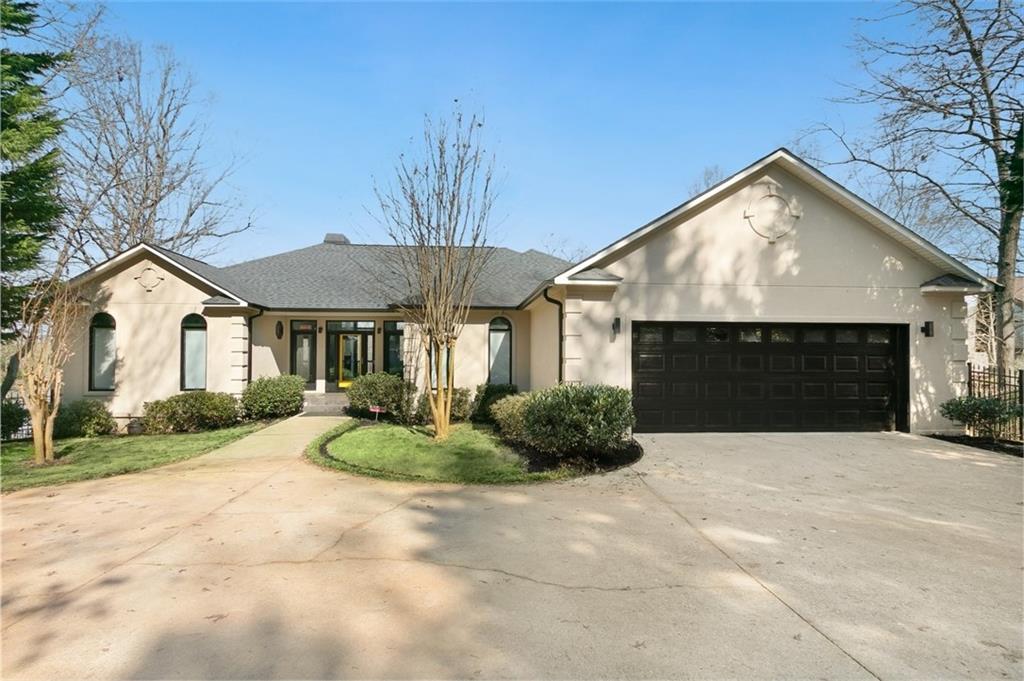
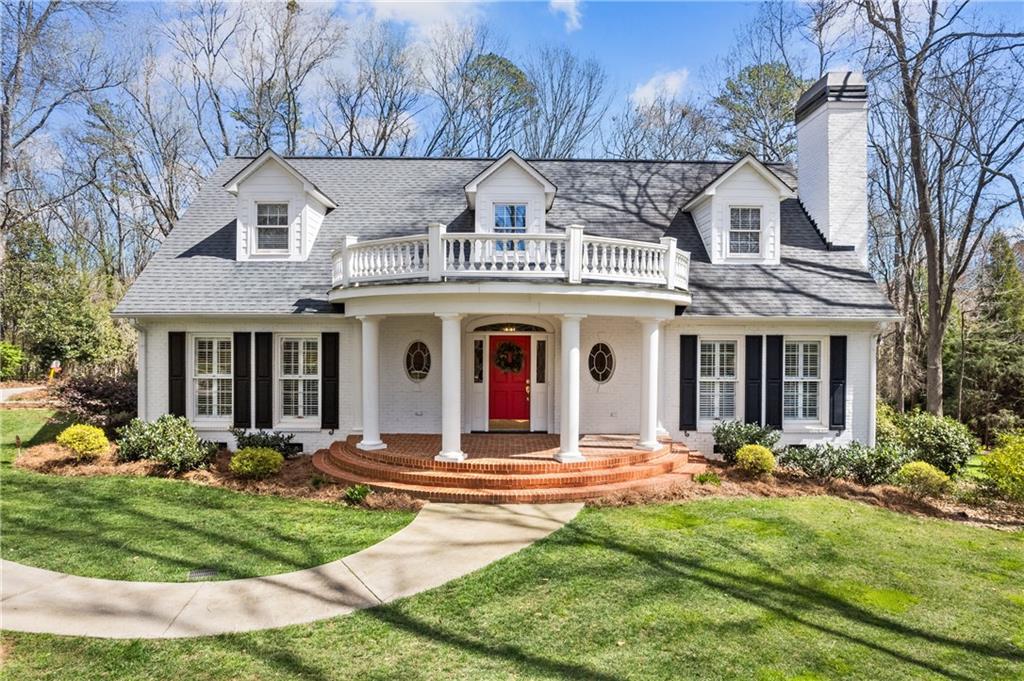
 MLS# 20272324
MLS# 20272324 