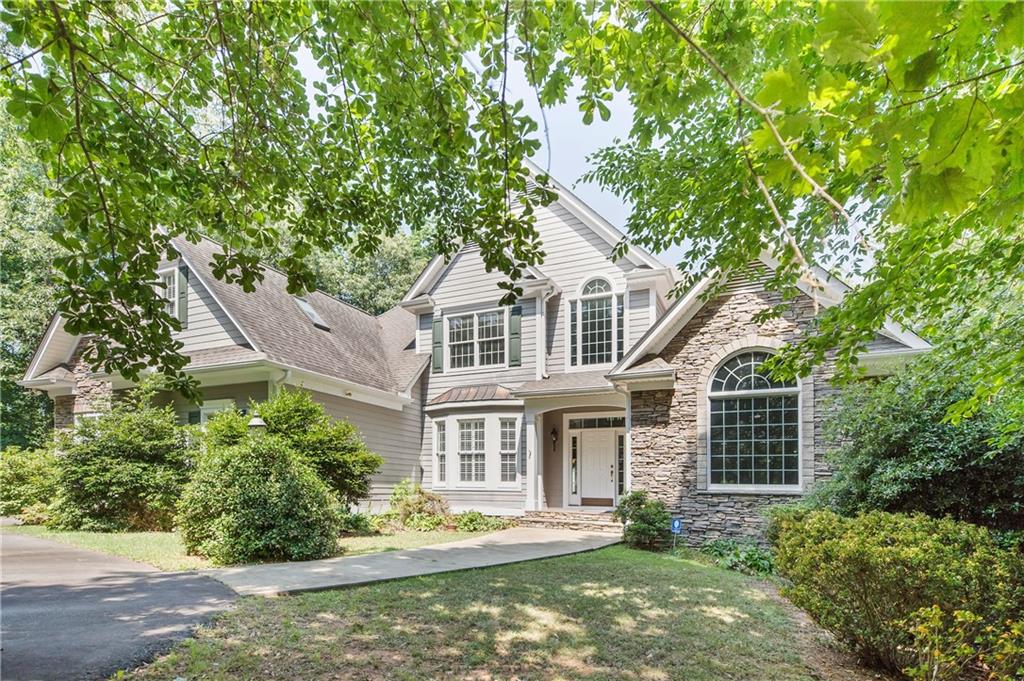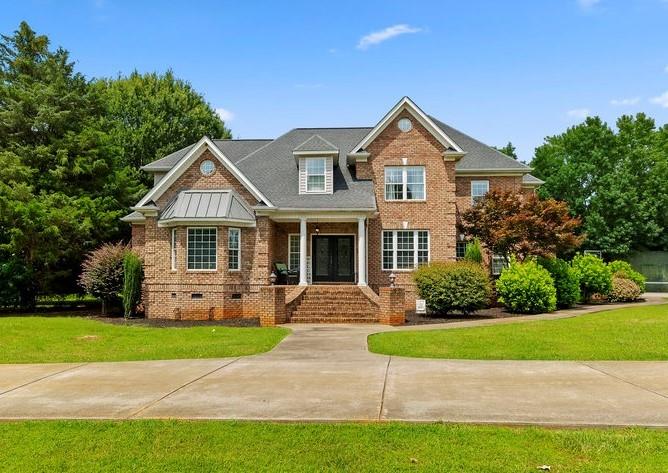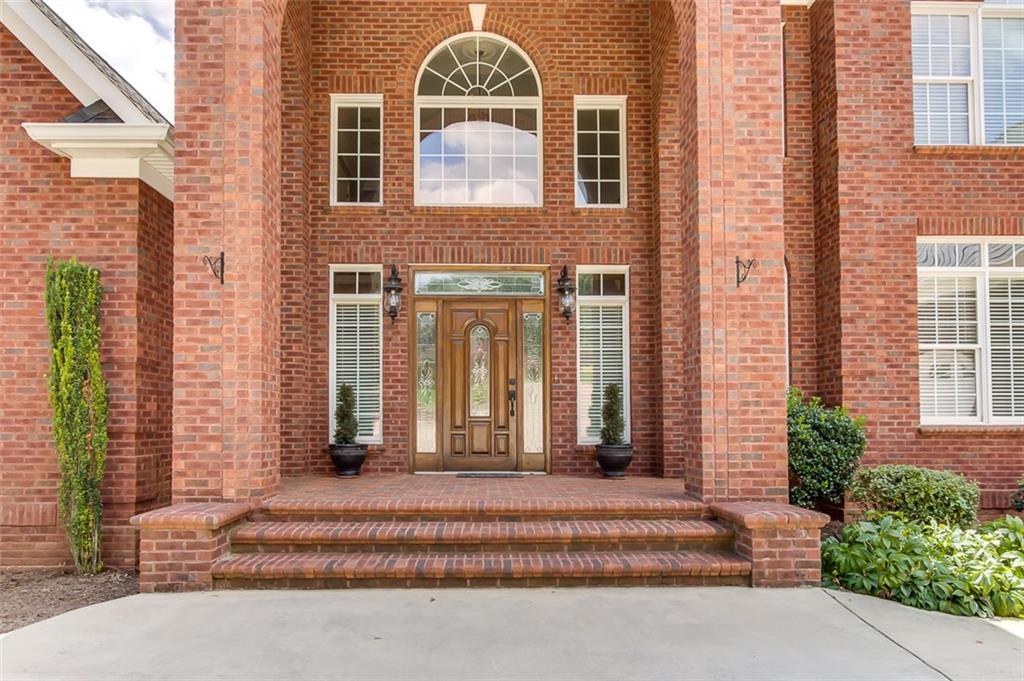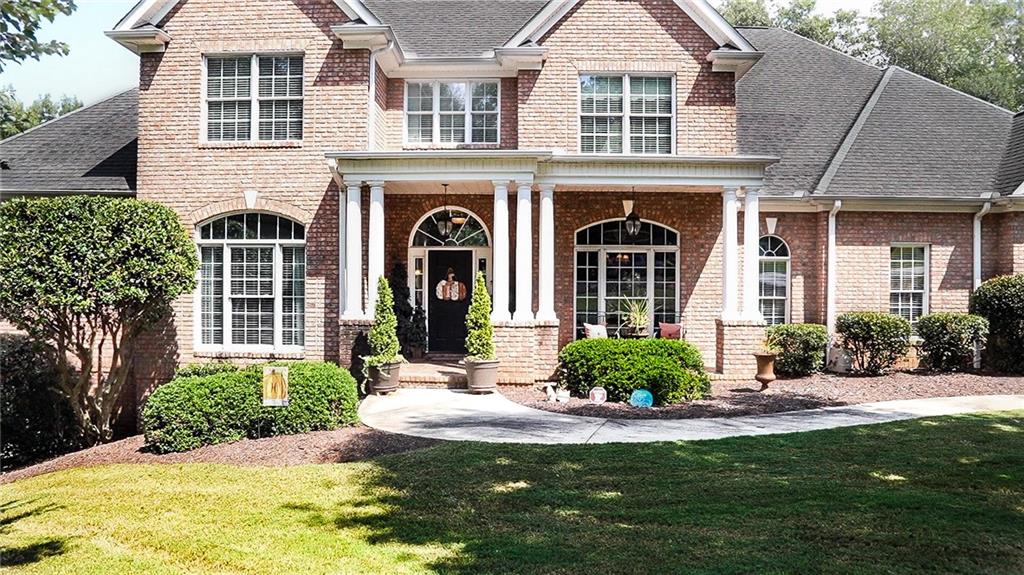207 Starboard Side, Anderson, SC 29625
MLS# 20217506
Anderson, SC 29625
- 6Beds
- 6Full Baths
- 1Half Baths
- 6,700SqFt
- 2001Year Built
- 0.66Acres
- MLS# 20217506
- Residential
- Single Family
- Sold
- Approx Time on Market6 months, 29 days
- Area101-Anderson County,sc
- CountyAnderson
- SubdivisionTeakwood Planta
Overview
BACK ON THE MARKET DUE TO BUYER NOT ABLE TO GET LOAN 2 WEEKS BEFORE CLOSING, AND ALL REPAIRS ARE COMPLETED! Situated on one of Lake Hartwells premier lots with both sunset and big water views is a quality, custom built lake home with all the bells & whistles in one of the lakes most prestigious communities but yet in a nature preserve. This split and open floor plan home has a formal living room, dining room, large kitchen open to the den, a screened-in porch, laundry room, and another bedroom en-suite with an adjoining full bath, and a separate half bath, all on the main level. You can also enter this level from the three car garage. From the circular driveway, enter the impressive foyer which has 24 ceilings, a chandelier and coat closet, surrounded by the formal living and dining rooms with a butlers pantry with ice maker. The den off the kitchen has built-in bookcases and one of three fireplaces with gas logs. The large kitchen has a pantry, sand stone sink and counter tops, a trash compacter, icemaker, an Advantium oven, and an appliance garage. Enter the luxurious master suite off the den with a vented fireplace and built-in for a TV, tray ceiling and large picture window for wonderful lake views right from your bed. The master bathroom has a large walk-in closets with upgraded closet systems, a jetted tub, a large walk-in shower, dual lavatory sinks and separate water closet room. The second bedroom on the main is an en-suite, and there are 5 bedrooms with attached full baths. The second level has a second master bedroom, another bedroom with a Jack and Jill bath, and its own private balcony overlooking the lake. The huge bonus room, which was used as a home office, has a closet and could be used as an 8th bedroom, and has a built-in desk, TV cabinet and shelves. The upper level also has a paint studio with a climate controlled walk-in cedar closet. The lower level has another sitting room with a fireplace with built-ins, a second kitchen, and three more bedrooms and two more full baths, one which is a Jack and Jill bath between two bedrooms, making this level an excellent In-Law or Guest Suite. The lower level also has a workshop and golf cart storage area. There is a covered patio off this level, wine storage, and additional storage under the steps but storage is no problem with the homes many closets, including several walk-ins, and walk-in attic. This 7 bedroom, 6.5 bath luxury home also has two air handlers and three outdoor AC systems, category 5 wiring, cathedral ceilings, security system with extra security features, central vac, irrigation in the front, back and gardens, stereo speakers in most rooms on the main including the screened porch and a newer tank-less water heater. The Bose surround sound speakers, the fire proof filing cabinet in the mechanical room, and the safe in the garage will convey with the sale. A concrete cart path with a golf cart turn-around pad leads to the covered dock with electric and water. This 6700 SF home on this premier lot with views of the Blueridge Mountains on a clear day, in this upscale neighborhood is priced to sell fast, so do not delay! Call me today!
Sale Info
Listing Date: 06-03-2019
Sold Date: 01-02-2020
Aprox Days on Market:
6 month(s), 29 day(s)
Listing Sold:
4 Year(s), 3 month(s), 27 day(s) ago
Asking Price: $765,000
Selling Price: $700,000
Price Difference:
Reduced By $65,000
How Sold: $
Association Fees / Info
Hoa Fees: 325
Hoa Fee Includes: Other - See Remarks, Security, Street Lights
Hoa: Yes
Hoa Mandatory: 1
Bathroom Info
Halfbaths: 1
Num of Baths In Basement: 2
Full Baths Main Level: 2
Fullbaths: 6
Bedroom Info
Bedrooms In Basement: 2
Num Bedrooms On Main Level: 2
Bedrooms: 6/+
Building Info
Style: Traditional
Basement: Ceilings - Suspended, Cooled, Daylight, Finished, Full, Heated, Inside Entrance, Walkout, Workshop
Foundations: Basement
Age Range: 11-20 Years
Roof: Architectural Shingles
Num Stories: Three or more
Year Built: 2001
Exterior Features
Exterior Features: Balcony, Bay Window, Deck, Driveway - Circular, Glass Door, Patio, Porch-Front, Porch-Screened, Tilt-Out Windows, Underground Irrigation, Vinyl Windows
Exterior Finish: Concrete Block, Stone
Financial
How Sold: Conventional
Gas Co: Fort hill
Sold Price: $700,000
Transfer Fee: Unknown
Original Price: $798,000
Price Per Acre: $11,590
Garage / Parking
Storage Space: Floored Attic, Garage, Other - See Remarks
Garage Capacity: 3
Garage Type: Attached Garage
Garage Capacity Range: Three
Interior Features
Interior Features: Alarm System-Leased, Blinds, Built-In Bookcases, Cathdrl/Raised Ceilings, Ceiling Fan, Ceilings-Smooth, Central Vacuum, Countertops-Laminate, Countertops-Solid Surface, Electric Garage Door, Fireplace - Double Sided, Fireplace - Multiple, Gas Logs, Glass Door, Jetted Tub, Plantation Shutters, Sky Lights, Some 9' Ceilings, Surround Sound Wiring, Tray Ceilings, Walk-In Closet, Walk-In Shower
Appliances: Dishwasher, Disposal, Microwave - Built in, Range/Oven-Electric, Trash Compactor, Water Heater - Gas
Floors: Carpet, Ceramic Tile, Hardwood
Lot Info
Lot: 45
Lot Description: Gentle Slope, Shade Trees, Underground Utilities, Water Access, Water View, Wooded
Acres: 0.66
Acreage Range: .50 to .99
Marina Info
Dock Features: Covered, Light Pole, Water
Misc
Other Rooms Info
Beds: 6
Master Suite Features: Double Sink, Fireplace, Full Bath, Master on Main Level, Shower - Separate, Tub - Jetted, Walk-In Closet
Property Info
Conditional Date: 2019-07-03T00:00:00
Inside Subdivision: 1
Type Listing: Exclusive Right
Room Info
Specialty Rooms: 2nd Kitchen, Bonus Room, Breakfast Area, Formal Dining Room, Formal Living Room, In-Law Suite, Laundry Room, Office/Study, Other - See Remarks, Recreation Room, Workshop
Room Count: 13
Sale / Lease Info
Sold Date: 2020-01-02T00:00:00
Ratio Close Price By List Price: $0.92
Sale Rent: For Sale
Sold Type: Co-Op Sale
Sqft Info
Basement Unfinished Sq Ft: 571
Basement Finished Sq Ft: 2078
Sold Appr Above Grade Sqft: 4,181
Sold Approximate Sqft: 6,524
Sqft Range: 6000 And Above
Sqft: 6,700
Tax Info
Tax Year: 2014
County Taxes: 3547.52
Tax Rate: Homestead
Unit Info
Utilities / Hvac
Electricity Co: Duke
Heating System: Electricity, Heat Pump, More Than One Type, Natural Gas, Other - See Remarks
Cool System: Central Forced, Heat Pump, More Than One Type, Multi-Zoned, Other - See Remarks
High Speed Internet: Yes
Water Co: Sandy Springs
Water Sewer: Septic Tank
Waterfront / Water
Lake: Hartwell
Lake Front: Yes
Lake Features: Dock-In-Place, Other - See Remarks, Zone - Green
Water: Public Water
Courtesy of Nancy Lamar of The Agentowned Realty



 MLS# 20241845
MLS# 20241845 











