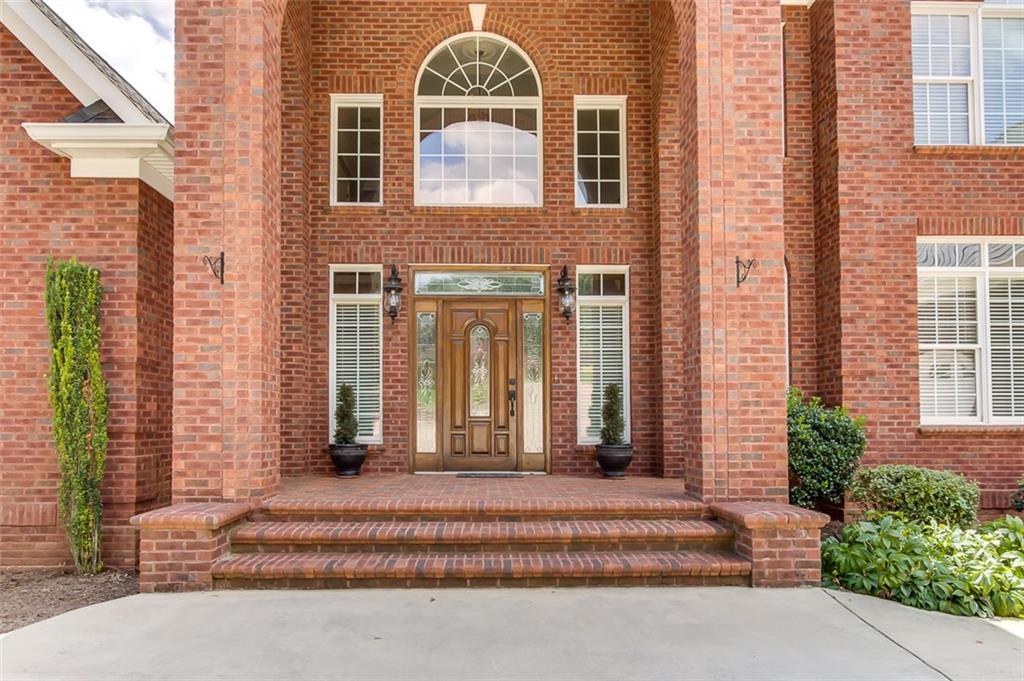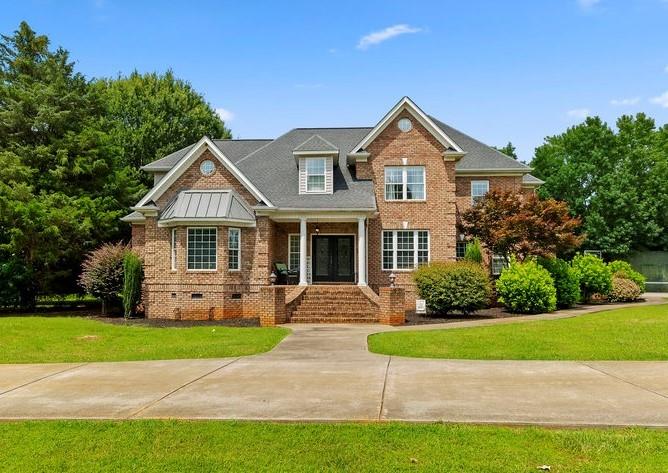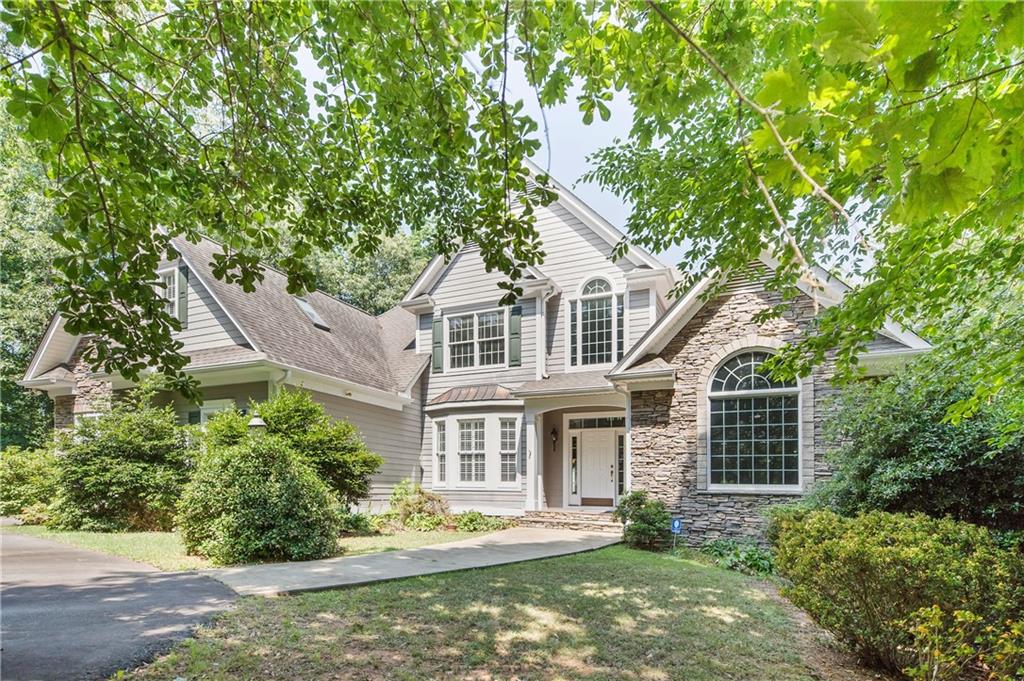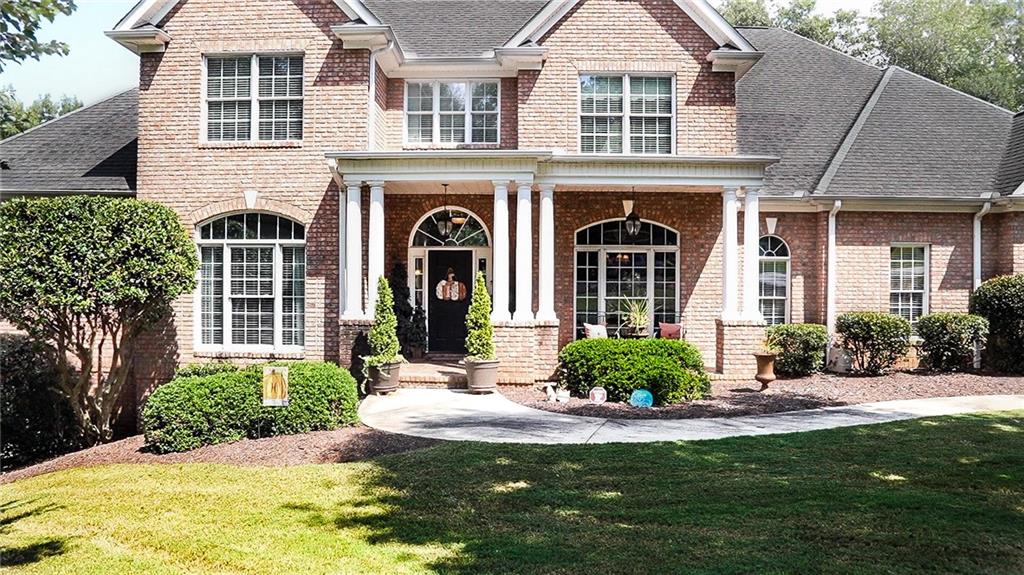116 Willowbend Drive, Anderson, SC 29621
MLS# 20209793
Anderson, SC 29621
- 6Beds
- 6Full Baths
- 1Half Baths
- 7,900SqFt
- 2003Year Built
- 0.89Acres
- MLS# 20209793
- Residential
- Single Family
- Sold
- Approx Time on Market2 months, 30 days
- Area108-Anderson County,sc
- CountyAnderson
- SubdivisionChasewater
Overview
SELLER WANTS THIS HOME SOLD, BRING ALL OFFERS!!!! 7500 sq ft Lake Hartwell Waterfront Home with 6 Bedrooms and 6.5 Baths, 2 Kitchens and Salt Water Pool in a very exclusive sought after neighborhood, Chasewater Subdivision. Chasewater is a great location conveniently located one mile off of I85 Exit 21 and one mile to Clemson Blvd for shopping. This Grand Custom built built home is for the pickiest of buyers, it is as solid as any home I have seen in Anderson County. The curb appeal is impeccable, professionally landscaped, and oversized driveway for plenty of parking. A full brick home with a over sized front entrance with large front porch is so beautiful it will make you say WOW, with large double maple doors that enter into a 2 story foyer that is almost large enough to be classified as a room. The main level has 2,826 sq ft, with floor to ceiling windows all around the home allowing wonderful natural light all though out the home. Beautiful custom milled molding and arched entrance ways though out the home are stunning, A two story Great Room with a floor to ceiling stone fireplace is the center piece of the main living area, with double wood staircase with wrought iron railings and large french doors, that lead lead you right out to the deck overlooking the lake and pool. The KITCHEN !! This kitchen is a dream, open to a private dinning room, a very large breakfast area that will hold a table of 6 to 8 and a favorite place the family loves to gather the family / sun room, all also open up to the out door deck area. The kitchen has beautiful custom maple cabinets, and built in china cabinet, large center island with storage and fits 3 bar stools, and and extra pull up bar that also seats 4, with beautiful granite, double ovens, built in microwave, built in ice machine and huge walk in pantry, this wonderful gourmet kitchen is truly the heart of the home. The Over sized master suite is a full wing of the home with an attached office that overlooks the lake. The master has lighted trey ceilings large window and double master closets with Carolina Shelving and large master bathe with double vanities, large tiled walk-in shower, separate jetted tub and private water closet absolutely beautiful. The second level is perfect for quest or children, with a large landing, overlooking the main level with 3 large bedrooms each with a private bath and walk in closets. The lower level has another kitchen with eating area, a large living room, a recreation room, a safe room, two large bedrooms and 2 full baths. In the lower lever you will also find a nice workshop the is heated and cooled with a sink and large garage door, lots of storage and a nice mechanical room, with returns as there is a humidly system attached to each, two hot water heaters with instant hot water and a water filter system. Out door living a new shallow to deep salt water pool with built in stairs, a fenced yard, a large deck with trex flooring and retractable owning to block out the sun where the deck is not covered and the lower level has a large covered patio that is attached to the pool. The home has beautiful brick arches all along the back of the home which are done beautifully. There is 100 feet of sandy beach water front to enjoy swimming fishing and playing in the water The seller is leaving to retractable jet ski lifts so you can park your water craft on the beach for easy access to enjoy the lake.
Sale Info
Listing Date: 11-05-2018
Sold Date: 02-05-2019
Aprox Days on Market:
2 month(s), 30 day(s)
Listing Sold:
5 Year(s), 2 month(s), 23 day(s) ago
Asking Price: $765,000
Selling Price: $735,000
Price Difference:
Reduced By $30,000
How Sold: $
Association Fees / Info
Hoa Fees: 350
Hoa Fee Includes: Common Utilities
Hoa: Yes
Community Amenities: Storage
Hoa Mandatory: 1
Bathroom Info
Halfbaths: 1
Num of Baths In Basement: 2
Full Baths Main Level: 1
Fullbaths: 6
Bedroom Info
Bedrooms In Basement: 2
Num Bedrooms On Main Level: 1
Bedrooms: 6/+
Building Info
Style: Traditional
Basement: Ceiling - Some 9' +, Ceilings - Smooth, Cooled, Daylight, Finished, Full, Heated, Inside Entrance, Walkout, Workshop, Yes
Foundations: Basement
Age Range: 11-20 Years
Roof: Architectural Shingles
Num Stories: Two
Year Built: 2003
Exterior Features
Exterior Features: Deck, Driveway - Concrete, Fenced Yard, Grill - Gas, Insulated Windows, Palladium Windows, Patio, Pool-In Ground, Porch-Front, Tilt-Out Windows, Underground Irrigation, Vinyl Windows
Exterior Finish: Brick
Financial
How Sold: Conventional
Sold Price: $735,000
Transfer Fee: Unknown
Original Price: $765,000
Price Per Acre: $85,955
Garage / Parking
Storage Space: Basement, Floored Attic, Garage
Garage Capacity: 2
Garage Type: Attached Garage
Garage Capacity Range: Two
Interior Features
Interior Features: Attic Stairs-Disappearing, Blinds, Cable TV Available, Cathdrl/Raised Ceilings, Ceiling Fan, Ceilings-Smooth, Ceilings-Suspended, Central Vacuum, Connection - Dishwasher, Connection - Washer, Connection-Central Vacuum, Countertops-Granite, Dryer Connection-Electric, Electric Garage Door, Fireplace, Fireplace-Gas Connection, French Doors, Garden Tub, Gas Logs, Jetted Tub, Laundry Room Sink, Plantation Shutters, Smoke Detector, Some 9' Ceilings, Surround Sound Wiring, Tray Ceilings, Walk-In Closet, Walk-In Shower, Washer Connection
Appliances: Convection Oven, Cooktop - Smooth, Dishwasher, Disposal, Double Ovens, Microwave - Built in, Range/Oven-Electric, Refrigerator, Wall Oven, Water Heater - Gas, Water Heater - Multiple
Floors: Carpet, Ceramic Tile, Hardwood
Lot Info
Lot: 19
Lot Description: Gentle Slope, Waterfront, Underground Utilities, Water Access, Water View
Acres: 0.89
Acreage Range: .50 to .99
Marina Info
Dock Features: Other
Misc
Other Rooms Info
Beds: 6
Master Suite Features: Double Sink, Master - Multiple, Master on Main Level, Shower - Separate, Sitting Area, Tub - Garden, Tub - Jetted, Tub - Separate
Property Info
Conditional Date: 2018-11-21T00:00:00
Inside Subdivision: 1
Type Listing: Exclusive Right
Room Info
Specialty Rooms: 2nd Kitchen, Bonus Room, Breakfast Area, Exercise Room, Formal Dining Room, Formal Living Room, Laundry Room, Media Room, Recreation Room, Sun Room, Workshop
Room Count: 10
Sale / Lease Info
Sold Date: 2019-02-05T00:00:00
Ratio Close Price By List Price: $0.96
Sale Rent: For Sale
Sold Type: Co-Op Sale
Sqft Info
Sold Appr Above Grade Sqft: 4,385
Sold Approximate Sqft: 7,501
Sqft Range: 6000 And Above
Sqft: 7,900
Tax Info
County Taxes: 3,744.00
Unit Info
Utilities / Hvac
Utilities On Site: Cable, Electric, Natural Gas, Public Water, Septic, Telephone, Underground Utilities
Heating System: Central Gas, Heat Pump, Multizoned, Natural Gas
Electricity: Electric company/co-op
Cool System: Central Electric, Heat Pump, Multi-Zoned
High Speed Internet: ,No,
Water Sewer: Septic Tank
Waterfront / Water
Water Frontage Ft: 100
Lake: Hartwell
Lake Front: Yes
Lake Features: Non-Dockable, Zone - Red
Water: Public Water
Courtesy of Nora Hooper of Re/max Executive



 MLS# 20241845
MLS# 20241845 











