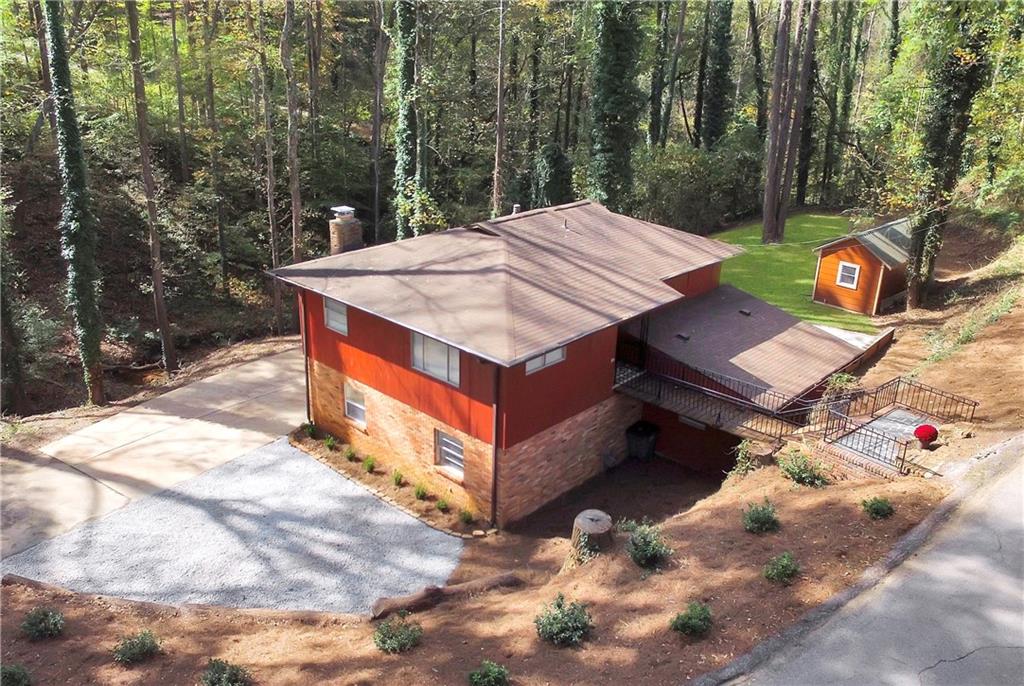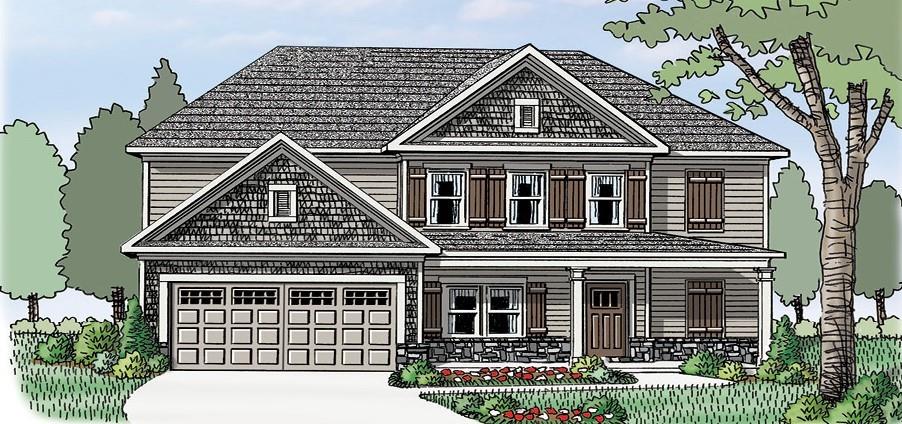206 Autumn Drive, Greenville, SC 29611
MLS# 20233696
Greenville, SC 29611
- 5Beds
- 3Full Baths
- N/AHalf Baths
- 2,360SqFt
- 1964Year Built
- 0.80Acres
- MLS# 20233696
- Residential
- Single Family
- Sold
- Approx Time on Market1 month, 5 days
- Area402-Greenville County,sc
- CountyGreenville
- SubdivisionTanglewood Subd
Overview
Rare affordable opportunity, minutes from Downtown Greenville, breathtaking large cul-de-sac lot, water views, loads of privacy, NO HOA, fresh paint, professionally cleaned and turn key ready. This well maintained home is incredibly unique emulating a rustic mountain cabin appeal with absolutely gorgeous landscapes. Nearly one acre of divine mature foliage captivates all your senses with exquisite beauty as you make your way down the driveway. Offering expansive concrete parking with a gravel spill over area for guests, your boat or even spacious enough to build a garage or shop this lot is exactly what you have been in search of. Enter on the ground level first floor and enjoy the must have open floor plan offering eat in kitchen bar top, dining area, a vast living room with warm bricked fireplace and two first floor bedrooms ideal for an office, gym or game room. This level also provides you a full bathroom for a great separation option for your overnight guests and holiday traffic. Just up the stairs embark on the deluxe master ensuite with walk in closet, a luxurious master bathroom offering his and her sinks, a grand stand alone glass enclosed shower and separate soaking tub. The additional two bedrooms are well sized and offer a remodeled full hall bathroom to accommodate your growing family. Venture outback and bask in your extraordinary framed in gravel patio gathering spot with fire pit perfect for cookouts, get togethers, activity space for the kids or pets...and dont forget the spectacular views under the stars. Last but not least, a large storage building designed to match the house is such a great addition to this remarkable property for all of your toys and projects. Specifically designed as a shop to work out of you will be quite pleased with this incorporated building. This picturesque beauty of a find is just waiting on you to make it your home and build memories in!
Sale Info
Listing Date: 11-12-2020
Sold Date: 12-18-2020
Aprox Days on Market:
1 month(s), 5 day(s)
Listing Sold:
3 Year(s), 4 month(s), 27 day(s) ago
Asking Price: $249,900
Selling Price: $248,000
Price Difference:
Reduced By $1,900
How Sold: $
Association Fees / Info
Hoa: No
Bathroom Info
Full Baths Main Level: 1
Fullbaths: 3
Bedroom Info
Num Bedrooms On Main Level: 1
Bedrooms: Five
Building Info
Style: Traditional
Basement: Ceilings - Smooth, Finished, Full, Heated, Inside Entrance, Yes
Foundations: Slab
Age Range: Over 50 Years
Roof: Composition Shingles
Num Stories: Two
Year Built: 1964
Exterior Features
Exterior Features: Balcony, Driveway - Asphalt, Patio, Porch-Front
Exterior Finish: Brick, Cement Planks, Wood
Financial
How Sold: FHA
Gas Co: Piedmont
Sold Price: $248,000
Transfer Fee: No
Original Price: $249,900
Price Per Acre: $31,237
Garage / Parking
Storage Space: Outbuildings
Garage Type: Other
Garage Capacity Range: None
Interior Features
Interior Features: Cable TV Available, Ceiling Fan, Countertops-Laminate, Fireplace, Gas Logs, Jetted Tub, Smoke Detector, Walk-In Closet
Appliances: Dishwasher, Range/Oven-Electric
Floors: Carpet, Ceramic Tile, Laminate
Lot Info
Lot: 112
Lot Description: Creek, Cul-de-sac, Trees - Mixed, Gentle Slope, Shade Trees, Wooded
Acres: 0.80
Acreage Range: .50 to .99
Marina Info
Misc
Other Rooms Info
Beds: 5
Master Suite Features: Double Sink, Full Bath, Master on Main Level, Shower - Separate, Tub - Jetted, Walk-In Closet
Property Info
Inside Subdivision: 1
Type Listing: Exclusive Right
Room Info
Specialty Rooms: Laundry Room
Room Count: 9
Sale / Lease Info
Sold Date: 2020-12-18T00:00:00
Ratio Close Price By List Price: $0.99
Sale Rent: For Sale
Sold Type: Co-Op Sale
Sqft Info
Sold Appr Above Grade Sqft: 2,360
Sold Approximate Sqft: 2,360
Sqft Range: 2250-2499
Sqft: 2,360
Tax Info
Tax Year: 2019
County Taxes: 1685
Tax Rate: 4%
Unit Info
Utilities / Hvac
Electricity Co: Duke
Heating System: Forced Air, Natural Gas
Cool System: Central Forced
High Speed Internet: Yes
Water Co: Greenville
Water Sewer: Public Sewer
Waterfront / Water
Lake Front: No
Water: Public Water
Courtesy of Joe Blackton of Blackton Property Partners



 MLS# 20224746
MLS# 20224746 










