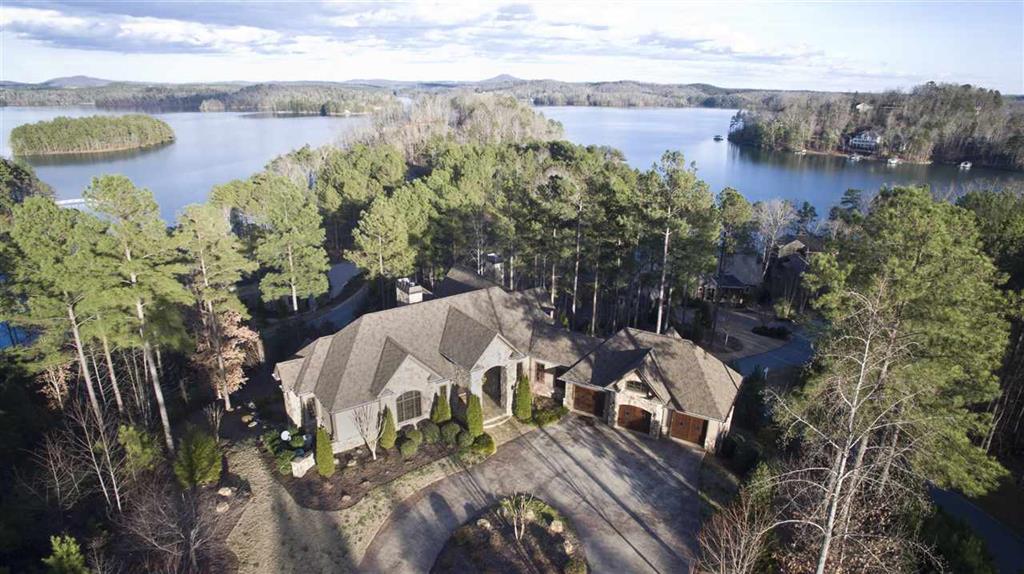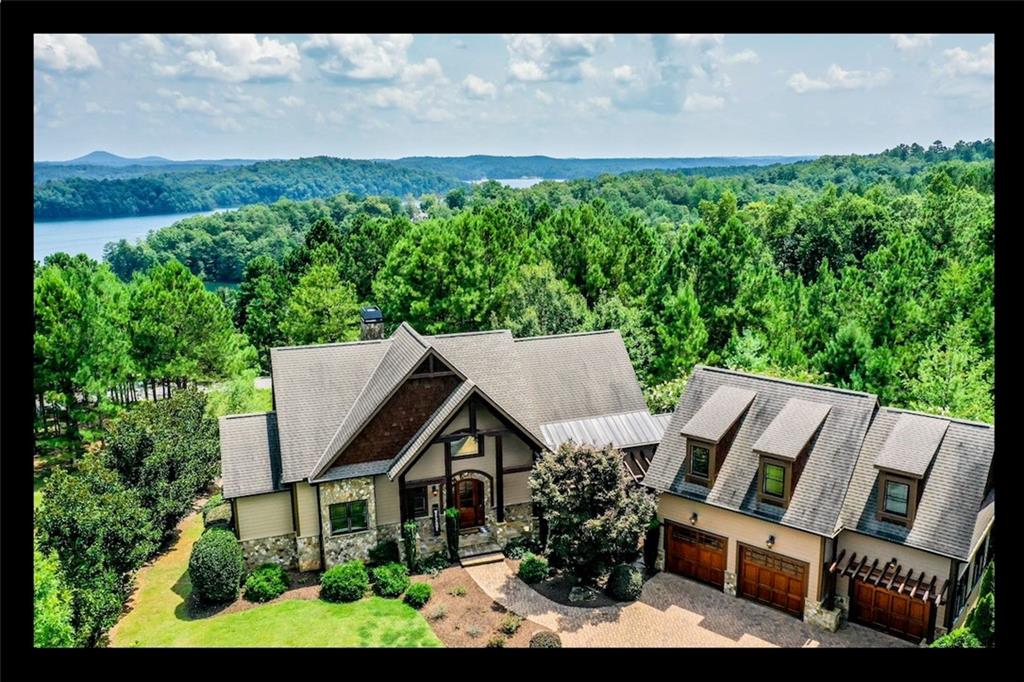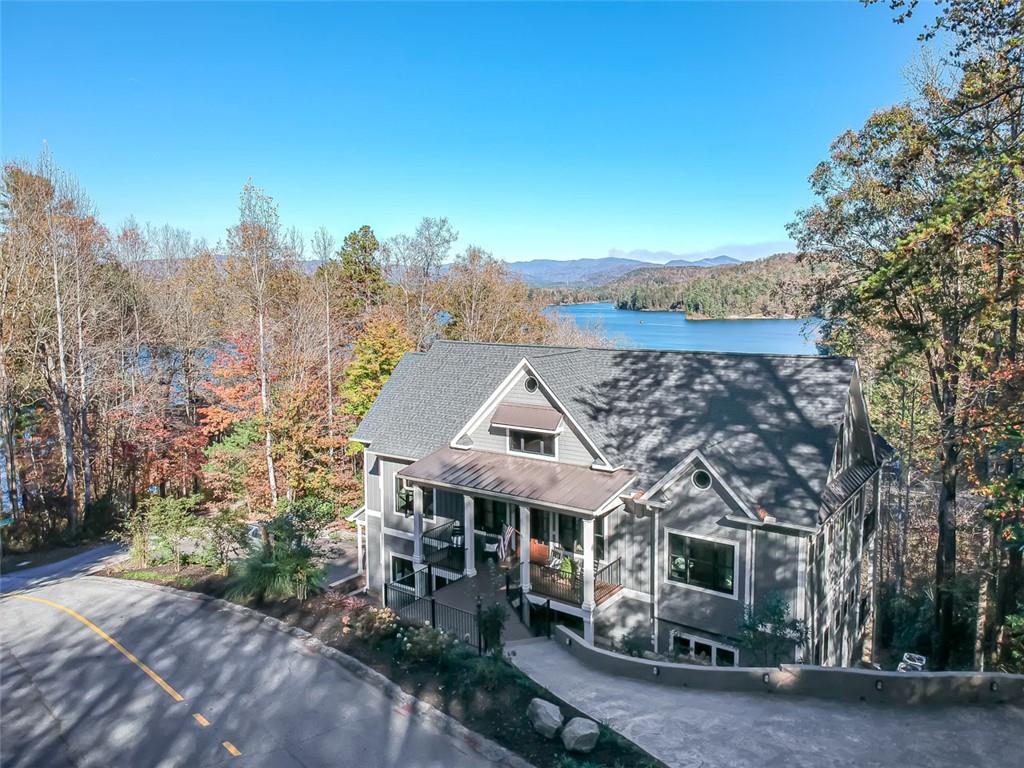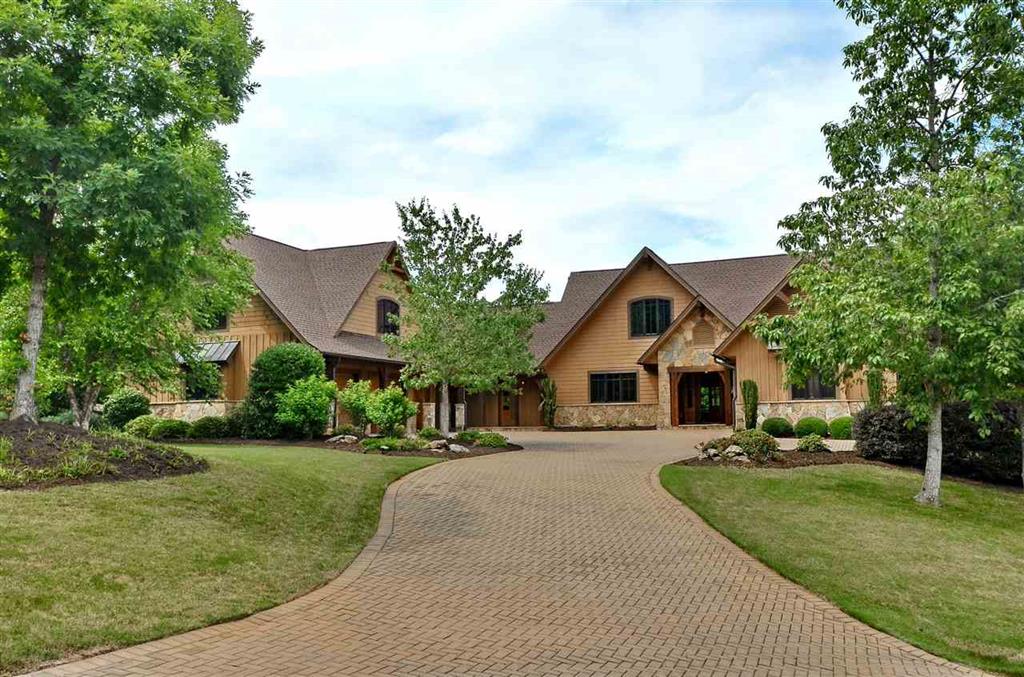202 Hearthstone Way UNIT TL65, Salem, SC 29676
MLS# 20174343
Salem, SC 29676
- 4Beds
- 4Full Baths
- 2Half Baths
- 4,900SqFt
- 2008Year Built
- 1.23Acres
- MLS# 20174343
- Residential
- Single Family
- Sold
- Approx Time on Market9 months, 5 days
- Area204-Oconee County,sc
- CountyOconee
- SubdivisionCliffs At Keowee Falls South
Overview
Welcome to 202 Hearthstone Way at the incomparable Cliffs at Keowee Falls. Sweeping, island-dotted lake and mountain vistas provide a magnificent setting for this truly impressive escape. This 4 bedroom, 4 and 2-1/2 bath knoll-top residence is filled with architectural treasures and surprises. Designed and finished with discernment and good taste, this home is at once inviting, practical, luxurious and exciting. Stone and hammered copper provide a rich counterpoint to the wide-open floor plan, soaring ceilings, expansive windows and Nana wall. Features include a comfortably elegant Master Bathroom, palacial main floor great room and lower level recreation/billiard area, European inspired wine cellar, and gourmets dream kitchen. This home is sure to impress, and is offered at $1.299m. For boating enthusiasts, a boat slip is conveniently available, less than 5 minutes away. Overhead, vaulted ceilings are bathed in Arkansas pine and embellished with beam accents. Throughout, custom wrought iron, hammered copper and plenty of rough stone grant a wonderful texture and lend visual interest. The Great Room is just that! If you can draw your gaze from the beautiful view that lies behind a wall of towering windows, the warmth of the enormous stone fireplace and beauty of the foyer are rich reward. A marvelous island bar with stone arch above is the perfect segway to the kitchen, denoting the rooms while maintaining a wonderfully open flow. At the touch of a button, the TV descends from a camouflaged stone shelf under the archway. The Kitchen is well designed and spacious. Iron globe fixtures are suspended over the granite-topped island, which houses double hammered copper sinks. While the cabinets of the island glow with a hand-rubbed white antique finish, the surrounding custom cabinets provide a sharp contrast in antiqued nut brown. A Sub Zero All Refrigerator & All Freezer are also finished with cabinet doors. A large walk-in pantry, entry to the garage, & utility room with dog bath are located nearby. A convenient grilling balcony is also accessed directly from the kitchen. Withdrawing entirely to the sides of the opening between the Dining Area & Screened Porch, this ingenious Nana wall truly extends the living area into the great outdoors. An enormous wood-burning fireplace & the warmth of a heated travertine floor will extend the pleasures of the evening. The cozy study is wrapped in wood paneling & embossed leathered wall coverings. In the Master Bedroom, a richly-textured tray ceiling, views over the lake & mountains, & a wall of Naples yellow cabinets create a soothing atmosphere. The adjacent Master Closet has a central folding island, banks of drawers, shoe shelves & a laundry closet with Whirlpool steam washer & dryer. The centerpiece of the Master Bath is an Aquatic air-jetted pedestal tub, sitting within a soaring window alcove. Beyond invisible doors, the intricately tiled shower has 6 separate heads, including a large, central shower rose. The Second Level enjoys elevated views, a bright atmosphere, & the continued beauty of hand-scraped Carlisle hickory flooring throughout (apart from bathrooms, where travertine creates more practical flooring). The large Family Room is warmed by a stone fireplace with candle alcoves & wall-mounted flat-screen TV. A billiards area & games corner ensure entertainment, while a secret door, disguised as a bookcase, leads to a room which might be considered for a home theatre. A double wrought iron door extends an invitation into the European Wine Cellar. Stone walls have illuminated caves for bottle display, plus 2 wine refrigerators. A hammered copper sink sits beneath glass-fronted stemware storage. This is a magical cellar, capable of transporting those who enter to another time & place!
Sale Info
Listing Date: 03-14-2016
Sold Date: 12-20-2016
Aprox Days on Market:
9 month(s), 5 day(s)
Listing Sold:
7 Year(s), 4 month(s), 13 day(s) ago
Asking Price: $1,299,000
Selling Price: $1,275,000
Price Difference:
Reduced By $24,000
How Sold: $
Association Fees / Info
Hoa Fees: $1,955.00
Hoa Fee Includes: Common Utilities, Pool, Recreation Facility, Security, Street Lights
Hoa: Yes
Community Amenities: Boat Ramp, Clubhouse, Common Area, Fitness Facilities, Gate Staffed, Gated Community, Golf Course, Pets Allowed, Playground, Pool, Tennis, Walking Trail, Water Access
Hoa Mandatory: 1
Bathroom Info
Halfbaths: 2
Num of Baths In Basement: 3
Full Baths Main Level: 1
Fullbaths: 4
Bedroom Info
Bedrooms In Basement: 3
Num Bedrooms On Main Level: 1
Bedrooms: Four
Building Info
Style: Craftsman
Basement: Ceiling - Some 9' +, Ceilings - Smooth, Cooled, Daylight, Finished, Full, Heated, Inside Entrance, Walkout, Yes
Builder: Ike Construction
Foundations: Basement
Age Range: 6-10 Years
Roof: Architectural Shingles
Num Stories: Two
Year Built: 2008
Exterior Features
Exterior Features: Driveway - Circular, Driveway - Concrete, Glass Door, Grill - Gas, Insulated Windows, Landscape Lighting, Palladium Windows, Patio, Pool-In Ground, Porch-Other, Porch-Screened, Satellite Dish, Underground Irrigation
Exterior Finish: Stone
Financial
How Sold: Conventional
Gas Co: Blossman
Sold Price: $1,275,000
Transfer Fee: No
Original Price: $1,299,000
Garage / Parking
Storage Space: Basement, Floored Attic, Garage
Garage Capacity: 3
Garage Type: Attached Garage
Garage Capacity Range: Three
Interior Features
Interior Features: 2-Story Foyer, Alarm System-Owned, Attic Stairs-Disappearing, Built-In Bookcases, Cathdrl/Raised Ceilings, Ceiling Fan, Ceilings-Smooth, Central Vacuum, Countertops-Granite, Electric Garage Door, Fireplace, Fireplace - Multiple, Gas Logs, Jetted Tub, Laundry Room Sink, Smoke Detector, Tray Ceilings, Walk-In Closet, Walk-In Shower, Wet Bar, Wood Burning Insert
Appliances: Convection Oven, Dishwasher, Disposal, Double Ovens, Dryer, Freezer, Ice Machine, Microwave - Built in, Range/Oven-Gas, Refrigerator, Washer, Water Heater - Multiple, Water Heater - Tankless
Floors: Ceramic Tile, Hardwood, Stone
Lot Info
Lot: TL65
Lot Description: Cul-de-sac, Mountain View, Steep Slope, Underground Utilities, Water View, Wooded
Acres: 1.23
Acreage Range: 1-3.99
Marina Info
Misc
Other Rooms Info
Beds: 4
Master Suite Features: Double Sink, Full Bath, Master on Main Level, Shower - Separate, Tub - Jetted, Walk-In Closet
Property Info
Inside Subdivision: 1
Type Listing: Exclusive Right
Room Info
Specialty Rooms: Laundry Room, Office/Study
Room Count: 7
Sale / Lease Info
Sold Date: 2016-12-20T00:00:00
Ratio Close Price By List Price: $0.98
Sale Rent: For Sale
Sold Type: Co-Op Sale
Sqft Info
Sold Appr Above Grade Sqft: 2,589
Sold Approximate Sqft: 4,567
Sqft Range: 4500-4999
Sqft: 4,900
Tax Info
Tax Year: 2014
County Taxes: $6,422.53
Tax Rate: 4%
City Taxes: n/a
Unit Info
Unit: TL65
Utilities / Hvac
Utilities On Site: Electric, Propane Gas, Public Water, Septic, Telephone
Electricity Co: Duke
Heating System: Electricity, Forced Air, Heat Pump, Multizoned, Propane Gas
Cool System: Central Forced, Heat Pump, Multi-Zoned
High Speed Internet: ,No,
Water Co: Salem
Water Sewer: Septic Tank
Waterfront / Water
Lake: Keowee
Lake Front: Interior Lot
Lake Features: Community Dock
Water: Public Water
Courtesy of Justin Winter Sotheby's International of Justin Winter Sothebys Int'l



 MLS# 20241777
MLS# 20241777 











