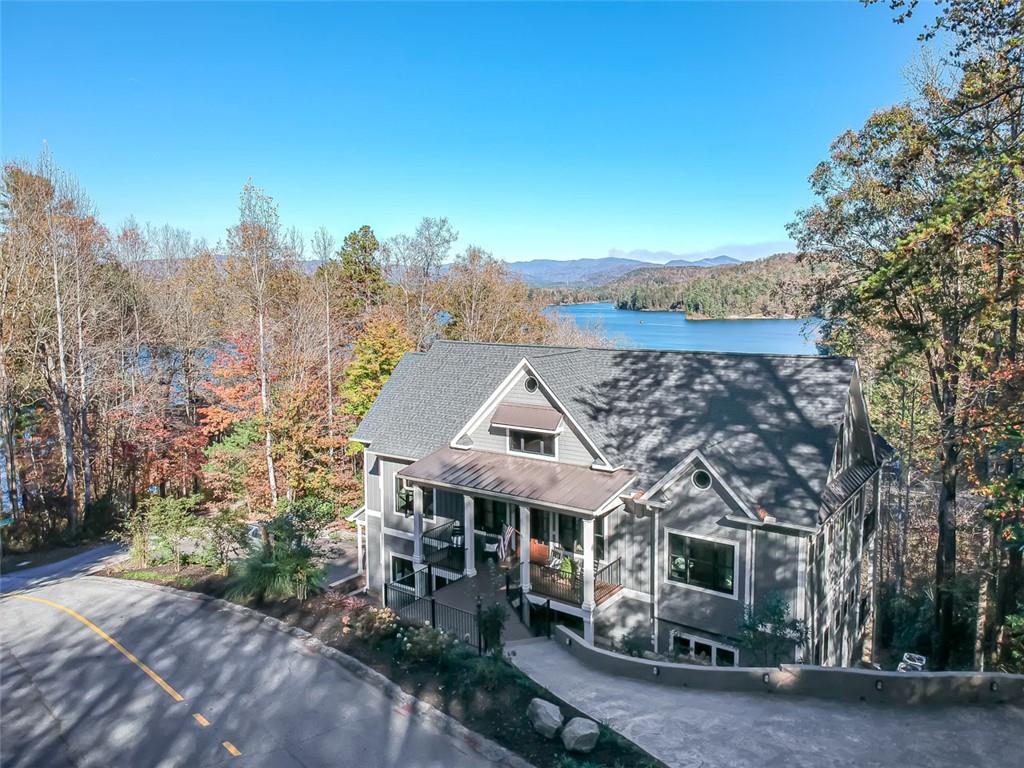902 Bay Ridge Drive, Salem, SC 29676
MLS# 20231423
Salem, SC 29676
- 6Beds
- 6Full Baths
- N/AHalf Baths
- 5,400SqFt
- 2019Year Built
- 0.59Acres
- MLS# 20231423
- Residential
- Single Family
- Sold
- Approx Time on Market1 month, 6 days
- Area204-Oconee County,sc
- CountyOconee
- SubdivisionBay Ridge
Overview
This spectacular waterfront property, in a gated community with private dock, represents one of the finest properties on Lake Keowee. Fabulous lake views are apparent immediately upon approach. From its enviable situation on a premier northeast-facing lot with full views of the lake and a direct view of Sassafras Mountain, the highest peak in SC, to its timeless character and bright, airy finishes, no detail has been overlooked. Embracing clean lines and open concept living, this property is the personal home of the builder. The attention to quality craftsmanship exceeds even the most meticulous buyer's mind. Inviting living spaces (with the option of an elevator) extend over three levels and overflow onto decks and porches. Spacious interior and exterior entertainment areas radiate from a well-appointed chefs kitchen with premium appliances and custom cabinetry. Each of the six bedrooms has an en suite bath, with two master bedrooms on the main and lower floors. The main floor master bedroom suite features built-in dressers and a master bath spa. The lower floor consists of another kitchen and spacious den with full water views, a bunk room for eight with custom grand barn doors. The third level features an inviting home theatre with lounge area and snacking kitchen, as well as another bedroom and bath. Attractive, low maintenance exterior and contemporary interior blends light engineered floors, shiplap walls, and custom trim, adding definition in a uniquely transitional design. Additional features include: Whole home mesh WiFi; internet controllable security cameras of house and lake area; low HOA fees; average one-year monthly utilities under $200; deep water cove with simple dock to accentuate view - may be expanded. Additional builders report: Engineered footings 36 reinforced; solid core foundation; 30% additional framing with 2x6 exterior walls; highest R rating insulation; complete water accountability with drainage down sleuth into lake; deck composition flooring with highest load-bearing engineering; Andersen windows 400 series; reinforced concrete 4000 PSI; three zoned HVAC systems switch from heat pump to gas furnace at 40 degrees; encapsulated crawl space; 30-year architectural roof with partial standing seam metal; comes with builders 2-10 home warranty. Future building ideas reserved consult builder/owner.
Sale Info
Listing Date: 11-23-2020
Sold Date: 12-30-2020
Aprox Days on Market:
1 month(s), 6 day(s)
Listing Sold:
3 Year(s), 3 month(s), 30 day(s) ago
Asking Price: $1,297,000
Selling Price: $1,240,000
Price Difference:
Reduced By $57,000
How Sold: $
Association Fees / Info
Hoa Fees: 790.00
Hoa Fee Includes: Common Utilities, Street Lights, Water
Hoa: Yes
Community Amenities: Boat Ramp, Gated Community, Pets Allowed, Water Access
Hoa Mandatory: 1
Bathroom Info
Num of Baths In Basement: 3
Full Baths Main Level: 2
Fullbaths: 6
Bedroom Info
Bedrooms In Basement: 3
Num Bedrooms On Main Level: 2
Bedrooms: 6/+
Building Info
Style: Craftsman
Basement: Ceiling - Some 9' +, Ceilings - Smooth, Finished, Heated, Walkout
Builder: Luther and Lewis
Foundations: Basement
Age Range: 1-5 Years
Roof: Architectural Shingles
Num Stories: Three or more
Year Built: 2019
Exterior Features
Exterior Features: Atrium Doors, Driveway - Concrete, Insulated Windows, Landscape Lighting, Porch-Front, Porch-Other, Porch-Screened, Satellite Dish, Tilt-Out Windows, Wood Windows
Exterior Finish: Cement Planks
Financial
How Sold: Conventional
Gas Co: Propane
Sold Price: $1,240,000
Transfer Fee: No
Original Price: $1,297,000
Price Per Acre: $21,983
Garage / Parking
Storage Space: Floored Attic
Garage Type: None
Garage Capacity Range: None
Interior Features
Interior Features: Blinds, Cable TV Available, Category 5 Wiring, Ceilings-Smooth, Countertops-Granite, Dryer Connection-Gas, Fireplace, Fireplace - Double Sided, Fireplace - Multiple, Fireplace-Gas Connection, Garden Tub, Glass Door, Laundry Room Sink, Smoke Detector, Some 9' Ceilings, Tray Ceilings, Walk-In Closet, Walk-In Shower, Washer Connection, Wet Bar
Appliances: Cooktop - Gas, Double Ovens, Microwave - Built in, Refrigerator, Wall Oven, Washer, Water Heater - Gas, Water Heater - Tankless
Floors: Ceramic Tile, Hardwood, Laminate
Lot Info
Lot Description: Waterfront, Shade Trees, Steep Slope, Water Access, Water View
Acres: 0.59
Acreage Range: .50 to .99
Marina Info
Dock Features: Platform, Water
Misc
Other Rooms Info
Beds: 6
Master Suite Features: Double Sink, Dressing Room, Full Bath, Master - Multiple, Master on Main Level, Master on Second Level, Shower - Separate, Tub - Garden, Walk-In Closet
Property Info
Inside Subdivision: 1
Type Listing: Exclusive Right
Room Info
Specialty Rooms: 2nd Kitchen, Bonus Room, In-Law Suite, Laundry Room, Living/Dining Combination, Media Room
Room Count: 12
Sale / Lease Info
Sold Date: 2020-12-30T00:00:00
Ratio Close Price By List Price: $0.96
Sale Rent: For Sale
Sold Type: Co-Op Sale
Sqft Info
Basement Finished Sq Ft: 2000
Sold Appr Above Grade Sqft: 3,400
Sold Approximate Sqft: 5,400
Sqft Range: 5000-5499
Sqft: 5,400
Tax Info
Unit Info
Utilities / Hvac
Utilities On Site: Cable, Electric, Propane Gas, Septic, Telephone, Well-Shared
Electricity Co: Duke
Heating System: More Than One Type, More than One Unit, Multizoned, Propane Gas
Electricity: Electric company/co-op
Cool System: More Than One Type, Multi-Zoned
High Speed Internet: ,No,
Water Co: HOA
Water Sewer: Septic Tank
Waterfront / Water
Lake: Keowee
Lake Front: Yes
Lake Features: Community Boat Ramp, Community Dock, Dock-In-Place, Duke Energy by Permit, Zone - Green
Water: Private Water
Courtesy of Edward Beaver of Community First Real Estate












