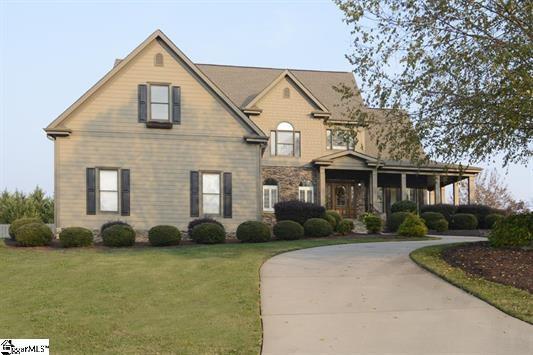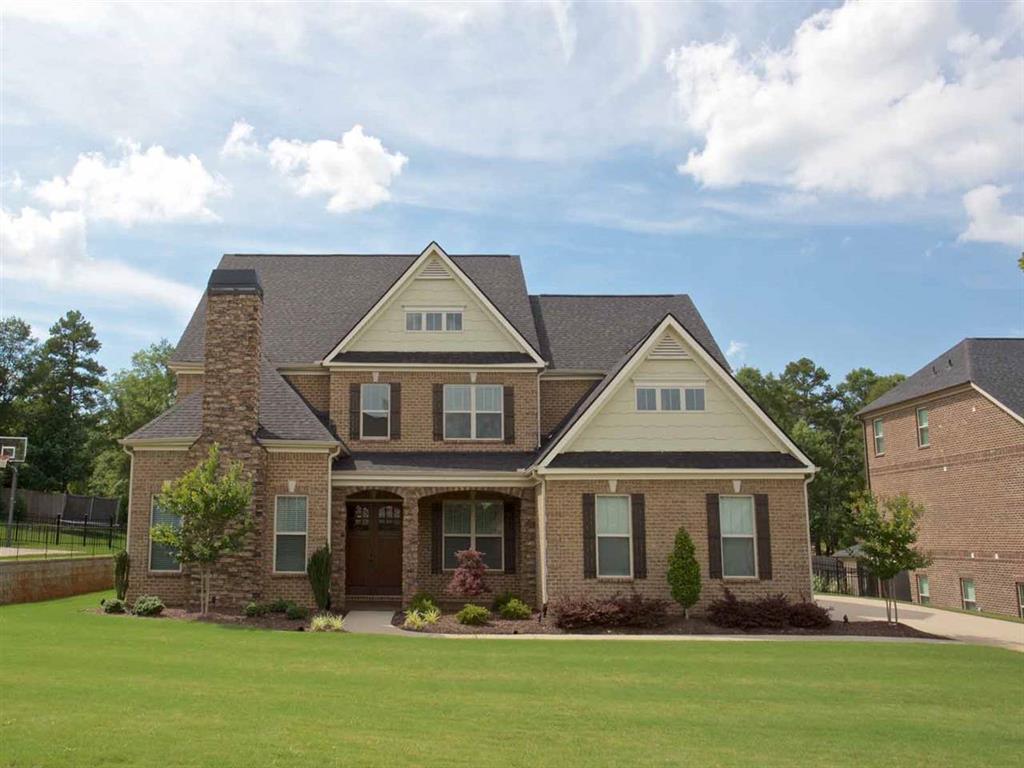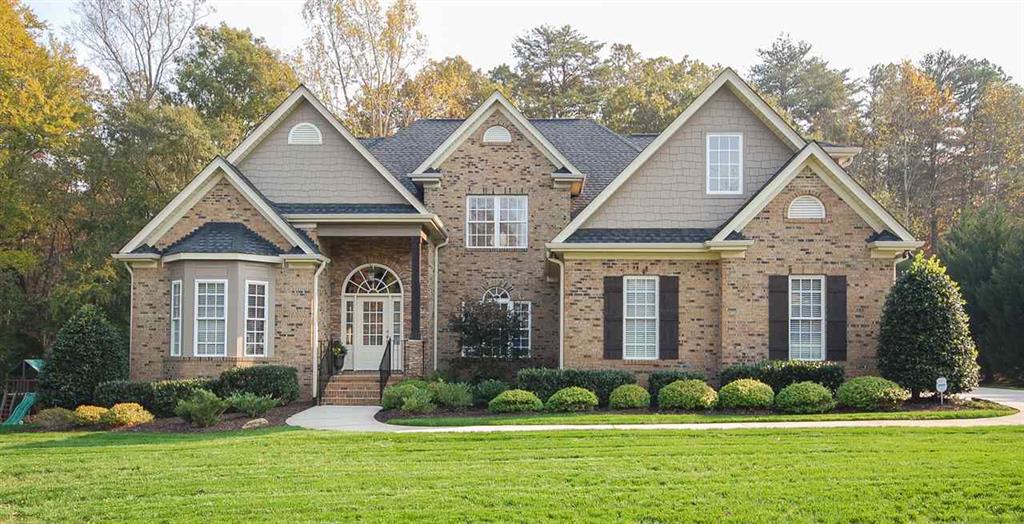201 Sugar Creek Road, Greer, SC 29650
MLS# 20271042
Greer, SC 29650
- 4Beds
- 2Full Baths
- 2Half Baths
- 2,250SqFt
- 1974Year Built
- 0.57Acres
- MLS# 20271042
- Residential
- Single Family
- Sold
- Approx Time on Market26 days
- Area404-Greenville County,sc
- CountyGreenville
- SubdivisionSugar Creek
Overview
OPEN HOUSE SATURDAY 2/10 AND SUNDAY 2/11 FROM 1:00 PM TO 5:00 PM Have you been dreaming of living in coveted Sugar Creek Subdivision in a beautifully maintained home? This is it! Some of the list of updates that make this home an incredible value include, new roof in 2017, most windows replaced with tilt-out Anderson windows, HVAC replaced in 2016 and serviced twice yearly, hall bathroom completely remodeled, hot water heater replaced in 2020. Please see associated docs for complete list. When pulling into the completely level driveway, one of the first things you notice is the beautiful, mature landscaping that is bursting with color in the spring. Walking towards the front door, there is a beautiful front porch that extends almost across the entire home. Walking in the door you are met with a traditional floorplan with an open foyer. On your left is a generously sized living room that flows into the beautiful formal dining room. The den and kitchen area is a wonderful open concept, having been opened up by the sellers in 2010. The kitchen is large and spacious with granite countertops and ample storage in the cabinetry. The open concept will make entertaining and socializing easy. The chef in the home will always be a part of the fun! The den is perfect for entertaining, games, or snuggling up by the gas fireplace to watch a movie. You will love going through the double Pella window door onto the spacious screened porch - - the perfect place to enjoy the feeling of privacy in the yard and to enjoy the beautiful landscaping. The bedroom level has a primary bedroom as well as three additional bedrooms and remodeled full bathroom. The primary bedroom is full of light and generously sized and includes a full bathroom and a walk-in closet with plenty of storage. The additional three bedrooms are a nice size and could also make a great home office if needed with the generous closet sizes. The unexpected bonus in this home is the additional finished room off of the garage which is perfect for a home business, homeschool, art studio, man cave. the possibilities are endless. This is where you will find the laundry room as well as an additional half bath. Sugar Creek is a great community that includes two pools, tennis courts, swim team, zoned for great schools, convenient to the airport and highway.
Sale Info
Listing Date: 02-13-2024
Sold Date: 03-11-2024
Aprox Days on Market:
26 day(s)
Listing Sold:
1 month(s), 24 day(s) ago
Asking Price: $525,000
Selling Price: $530,000
Price Difference:
Increase $5,000
How Sold: $
Association Fees / Info
Hoa Fees: 650.00
Hoa Fee Includes: Pool, Street Lights
Hoa: Yes
Community Amenities: Clubhouse, Common Area, Pool, Tennis
Hoa Mandatory: 1
Bathroom Info
Halfbaths: 2
Fullbaths: 2
Bedroom Info
Bedrooms: Four
Building Info
Style: Traditional
Basement: Partially Finished
Foundations: Basement, Crawl Space
Age Range: 31-50 Years
Roof: Architectural Shingles
Num Stories: Other
Year Built: 1974
Exterior Features
Exterior Features: Deck, Fenced Yard, Porch-Front, Porch-Screened, Some Storm Doors, Some Storm Windows, Tilt-Out Windows
Exterior Finish: Brick, Vinyl Siding
Financial
How Sold: Conventional
Gas Co: Piedmont
Sold Price: $530,000
Transfer Fee: Unknown
Original Price: $525,000
Sellerpaidclosingcosts: 5000
Price Per Acre: $92,105
Garage / Parking
Storage Space: Garage
Garage Capacity: 2
Garage Type: Attached Carport
Garage Capacity Range: Two
Interior Features
Interior Features: Attic Stairs-Disappearing, Cable TV Available, Ceiling Fan, Ceilings-Smooth, Countertops-Granite
Appliances: Dishwasher, Disposal, Microwave - Built in, Range/Oven-Electric, Water Heater - Gas
Floors: Carpet, Ceramic Tile, Parquet, Wood
Lot Info
Lot Description: Corner, Trees - Mixed, Level
Acres: 0.57
Acreage Range: .50 to .99
Marina Info
Dock Features: No Dock
Misc
Other Rooms Info
Beds: 4
Master Suite Features: Full Bath, Master on Second Level, Tub/Shower Combination, Walk-In Closet
Property Info
Inside Subdivision: 1
Type Listing: Exclusive Right
Room Info
Specialty Rooms: Bonus Room, Laundry Room
Room Count: 12
Sale / Lease Info
Sold Date: 2024-03-11T00:00:00
Ratio Close Price By List Price: $1.01
Sale Rent: For Sale
Sold Type: Co-Op Sale
Sqft Info
Sold Appr Above Grade Sqft: 2,161
Sold Approximate Sqft: 2,161
Sqft Range: 2250-2499
Sqft: 2,250
Tax Info
Tax Year: 2023
County Taxes: 1549.15
Tax Rate: 4%
Unit Info
Utilities / Hvac
Utilities On Site: Electric, Natural Gas, Public Sewer, Public Water
Electricity Co: Duke
Heating System: Forced Air, Natural Gas
Electricity: Electric company/co-op
Cool System: Central Forced
High Speed Internet: ,No,
Water Co: Greenville
Water Sewer: Public Sewer
Waterfront / Water
Lake Front: No
Lake Features: Not Applicable
Water: Public Water
Courtesy of Kirsten Zinkann of Keller Williams Greenville Cen

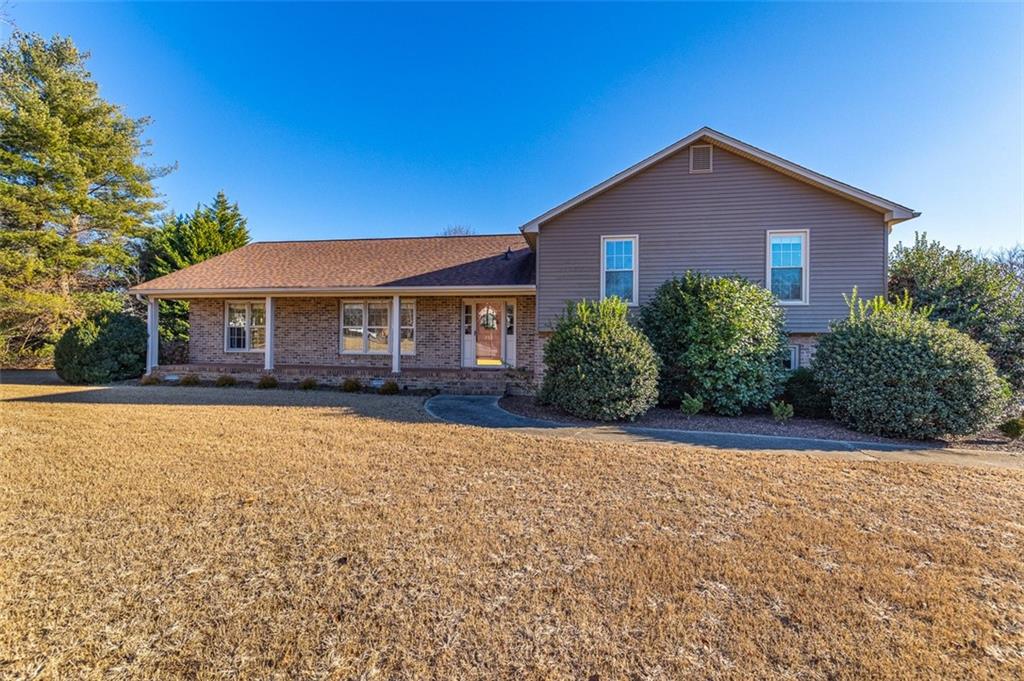
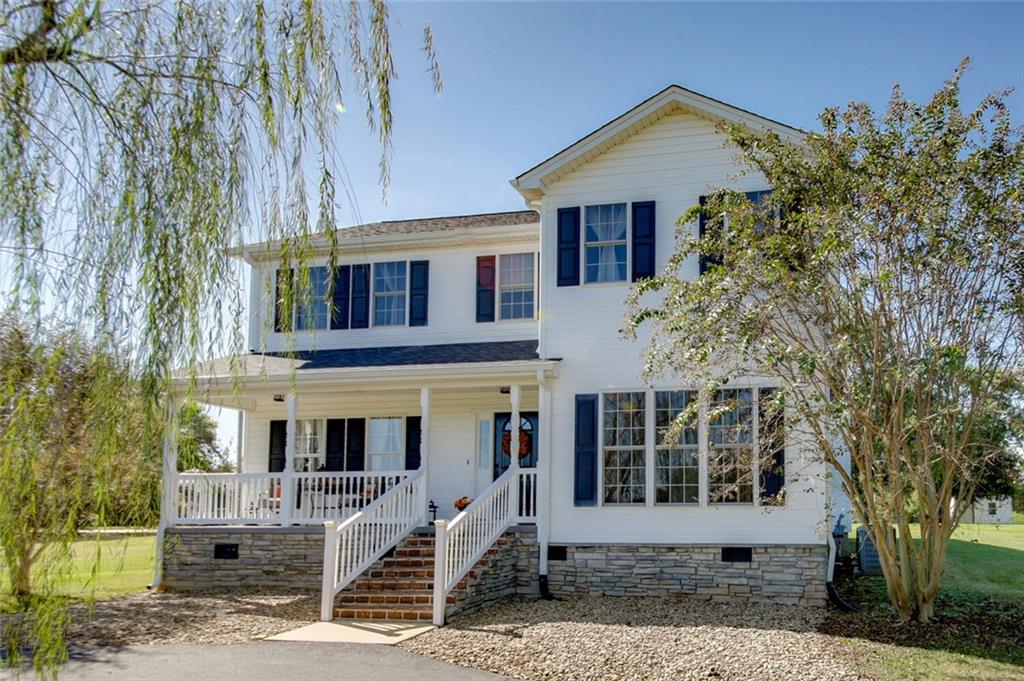
 MLS# 20232740
MLS# 20232740 