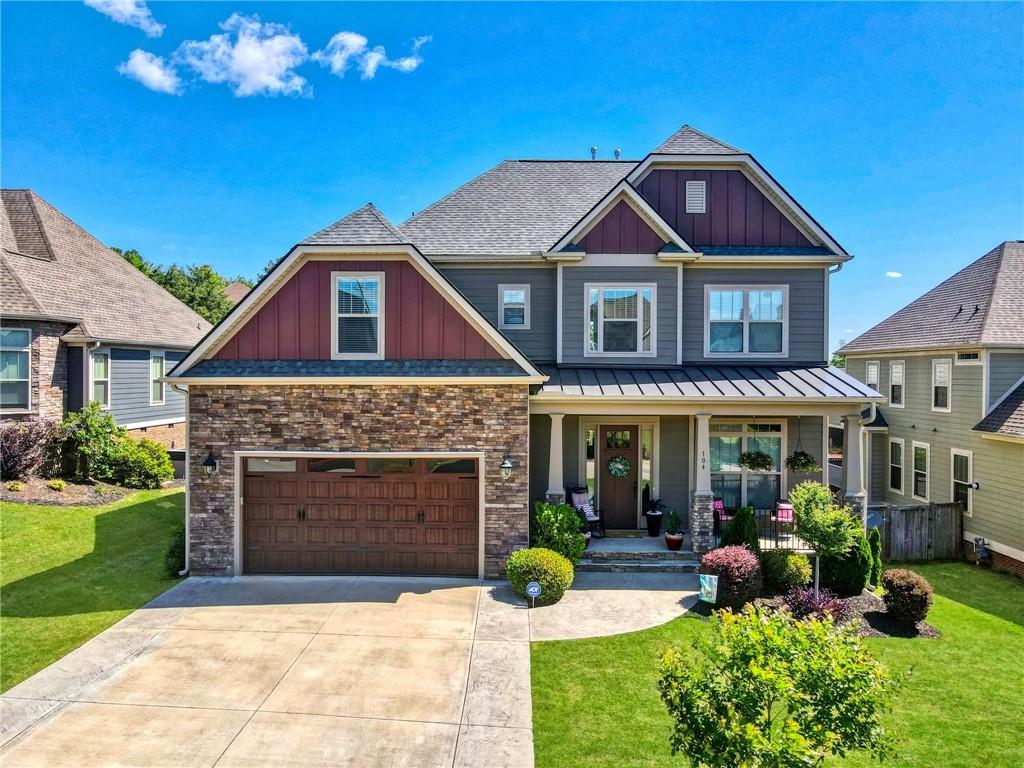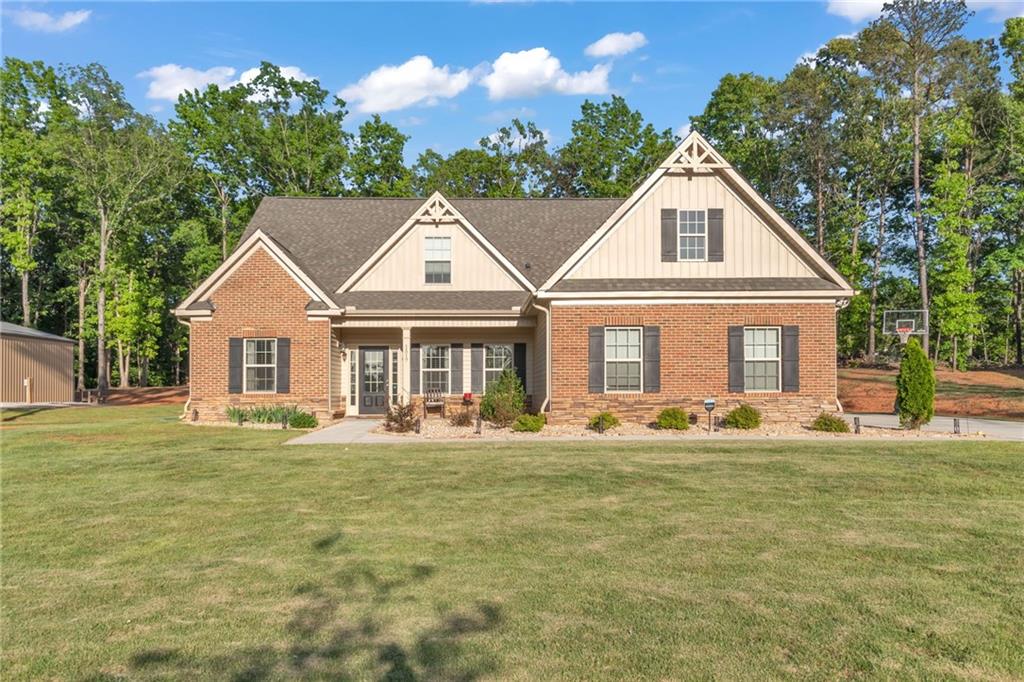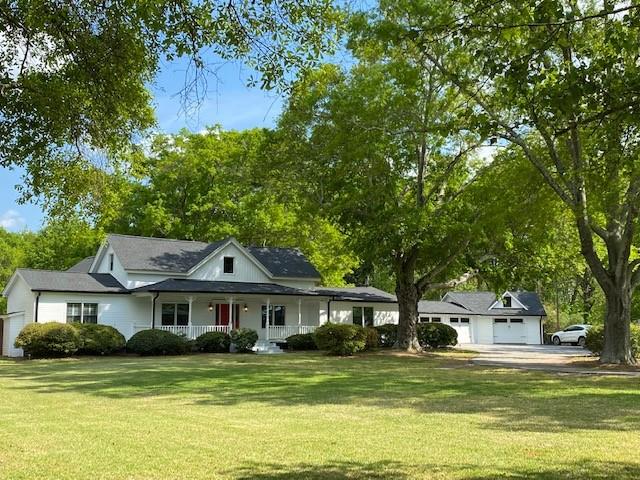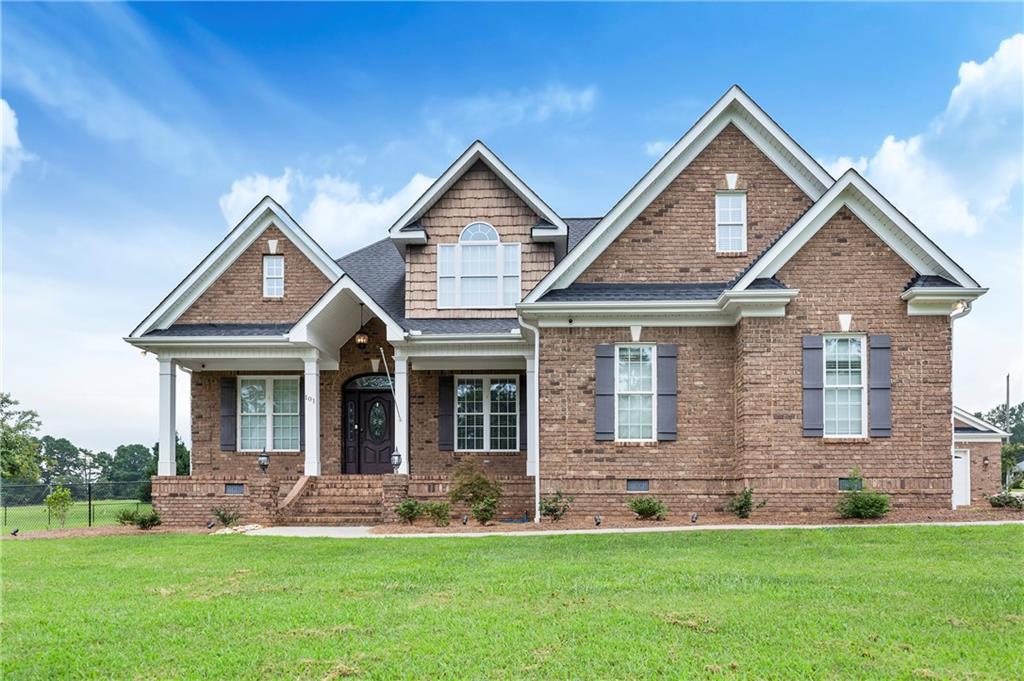201 Sparrow Drive, Piedmont, SC 29673
MLS# 20263920
Piedmont, SC 29673
- 4Beds
- 3Full Baths
- N/AHalf Baths
- 2,688SqFt
- N/AYear Built
- 0.00Acres
- MLS# 20263920
- Residential
- Single Family
- Sold
- Approx Time on Market2 months, 5 days
- Area104-Anderson County,sc
- CountyAnderson
- SubdivisionMagnolia Farms
Overview
For a private showing call Kristy Tarallo (864) 483-2669Magnolia Farms is one of Piedmont's most coveted communities with tons of protected green space. This community is well maintained, engaging and inclusive. Food trucks and community gatherings are a frequent occurrence. The community is bordered by mature trees and is within walking distance of one of the best award winning school districts in the entire state, easy interstate access, and just 15 minutes away from downtown Greenville. If the community itself doesn't draw you in, the house definitely will. This Winterbrook home is only 4 years old, it offers 4 bedrooms and 3 full baths with the owner's suite on the main level, plenty of natural sunlight, and beautiful architectural design. The kitchen boasts granite countertops, a gourmet island, gas range, soft close cabinets, under cabinet lighting, and stainless steel appliances. It has been freshly painted throughout and has plenty of additions that include a separate bar/coffee area, the finished 4th bedroom and bath upstairs, flanked by a bonus room, ceiling fans, extra outside lighting, utility sink in the garage, fenced in back yard, an extra driveway pad and an extra paved patio in the back yard. Not many homes become available in this community and certainly not with everything this home has to offer. All information is deed accurate, if square footage is important have the buyer measure. Floor plan sketch is in supplemental documents.
Sale Info
Listing Date: 07-01-2023
Sold Date: 09-07-2023
Aprox Days on Market:
2 month(s), 5 day(s)
Listing Sold:
7 month(s), 26 day(s) ago
Asking Price: $599,000
Selling Price: $580,000
Price Difference:
Reduced By $19,000
How Sold: $
Association Fees / Info
Hoa Fees: 480
Hoa Fee Includes: Street Lights
Hoa: Yes
Community Amenities: Pets Allowed
Hoa Mandatory: 1
Bathroom Info
Full Baths Main Level: 2
Fullbaths: 3
Bedroom Info
Num Bedrooms On Main Level: 3
Bedrooms: Four
Building Info
Style: Craftsman
Basement: No/Not Applicable
Foundations: Crawl Space
Age Range: 1-5 Years
Roof: Architectural Shingles
Num Stories: One and a Half
Exterior Features
Exterior Features: Driveway - Concrete, Fenced Yard, Insulated Windows, Patio, Porch-Front, Porch-Screened, Tilt-Out Windows, Underground Irrigation, Vinyl Windows
Exterior Finish: Other, Stone
Financial
How Sold: Conventional
Gas Co: Fort Hill
Sold Price: $580,000
Transfer Fee: Yes
Original Price: $639,900
Garage / Parking
Storage Space: Garage, Outbuildings
Garage Capacity: 2
Garage Type: Attached Garage
Garage Capacity Range: Two
Interior Features
Interior Features: Attic Stairs-Disappearing, Blinds, Cable TV Available, Cathdrl/Raised Ceilings, Ceilings-Smooth, Countertops-Granite, Laundry Room Sink, Smoke Detector, Some 9' Ceilings, Tray Ceilings, Walk-In Closet, Walk-In Shower, Wet Bar
Appliances: Cooktop - Gas, Dishwasher, Double Ovens, Microwave - Built in, Range/Oven-Electric, Water Heater - Gas, Water Heater - Tankless
Floors: Carpet, Ceramic Tile, Wood
Lot Info
Lot: 25
Lot Description: Corner, Gentle Slope, Level, Sidewalks, Underground Utilities
Acres: 0.00
Acreage Range: .50 to .99
Marina Info
Misc
Usda: Yes
Other Rooms Info
Beds: 4
Master Suite Features: Double Sink, Full Bath, Master on Main Level, Shower Only, Walk-In Closet
Property Info
Inside Subdivision: 1
Type Listing: Exclusive Right
Room Info
Specialty Rooms: Bonus Room, Formal Dining Room, Library
Room Count: 11
Sale / Lease Info
Sold Date: 2023-09-07T00:00:00
Ratio Close Price By List Price: $0.97
Sale Rent: For Sale
Sold Type: Co-Op Sale
Sqft Info
Sold Approximate Sqft: 2,738
Sqft Range: 2500-2749
Sqft: 2,688
Tax Info
Tax Year: 2022
County Taxes: 200.62
Tax Rate: Homestead
Unit Info
Utilities / Hvac
Utilities On Site: Cable, Electric, Natural Gas, Public Water, Septic
Electricity Co: Duke
Heating System: Forced Air, Natural Gas
Electricity: Electric company/co-op
Cool System: Central Electric, Central Forced
High Speed Internet: Yes
Water Co: Powdersville
Water Sewer: Septic Tank
Waterfront / Water
Lake Front: No
Water: Public Water
Courtesy of Kristy Tarallo of Palmetto Park Realty

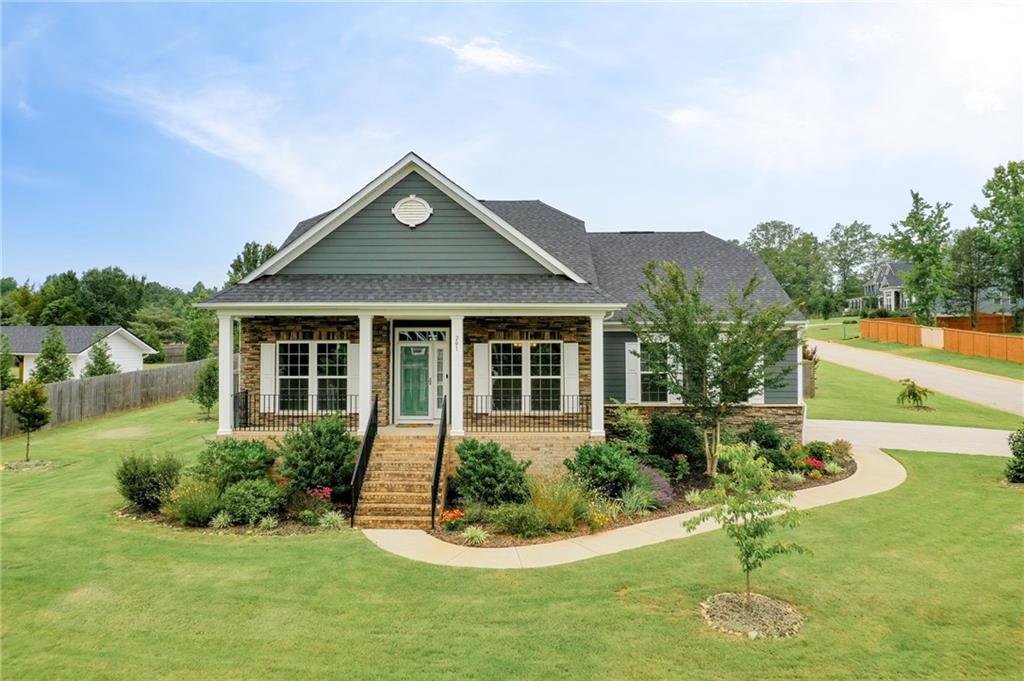
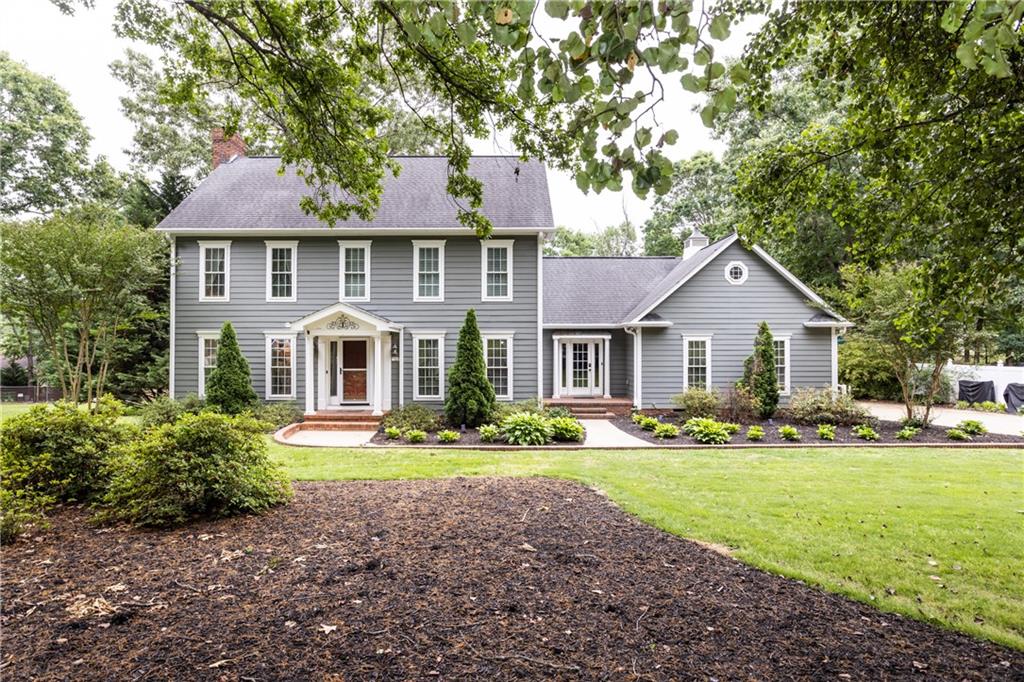
 MLS# 20263784
MLS# 20263784 