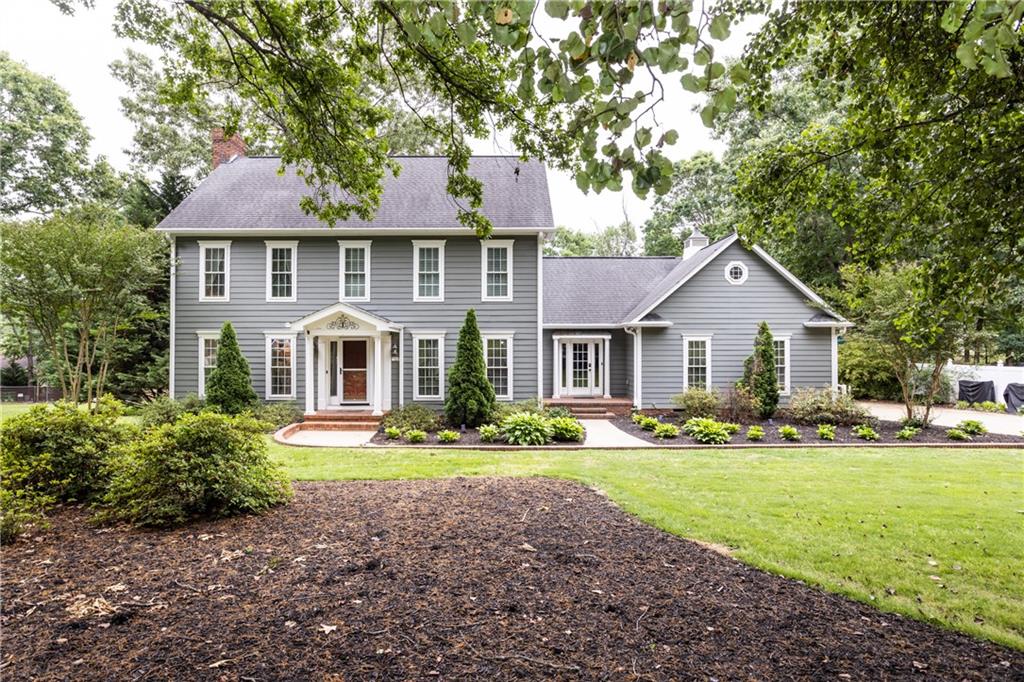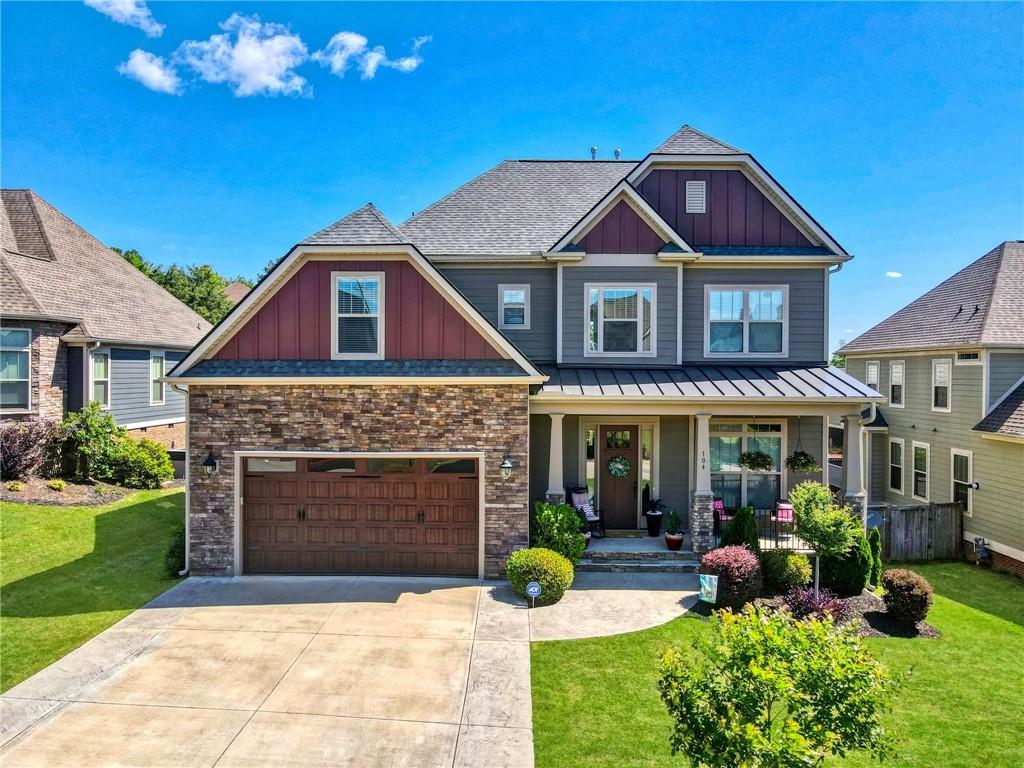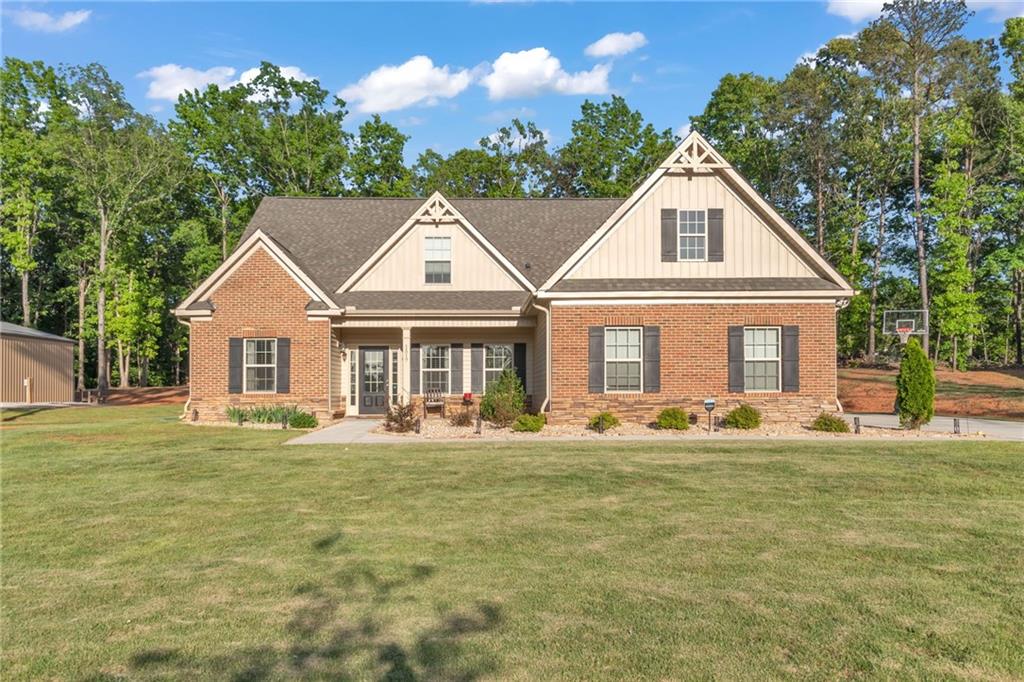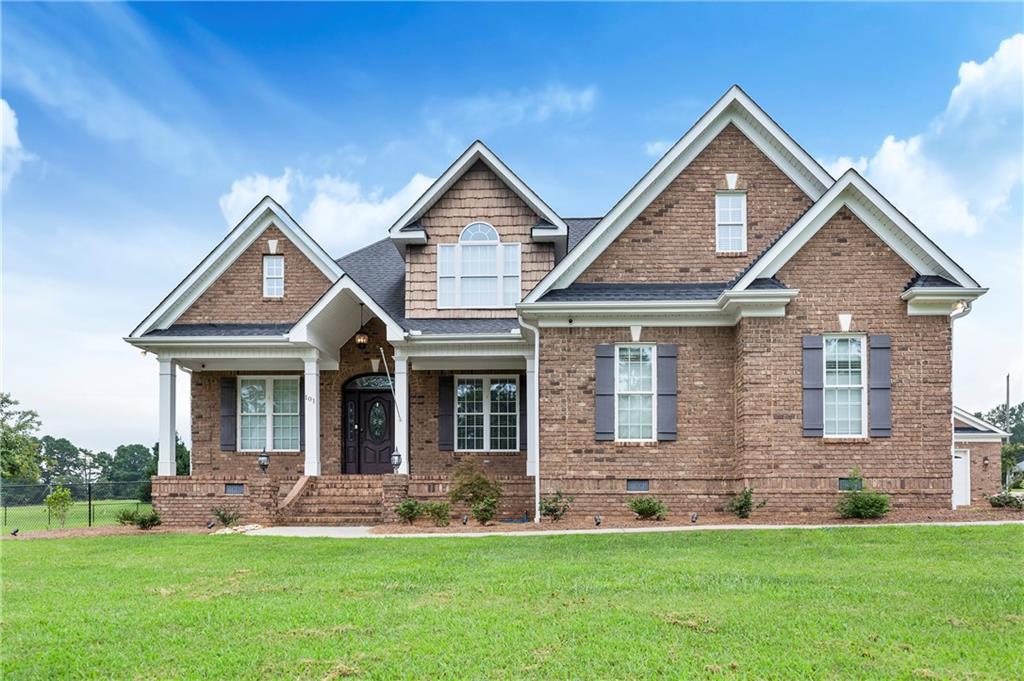2104 River Road, Piedmont, SC 29673
MLS# 20245367
Piedmont, SC 29673
- 4Beds
- 3Full Baths
- N/AHalf Baths
- 3,000SqFt
- N/AYear Built
- 2.86Acres
- MLS# 20245367
- Residential
- Single Family
- Sold
- Approx Time on Market7 months, 17 days
- Area101-Anderson County,sc
- CountyAnderson
- SubdivisionN/A
Overview
Want to live in a home with history??? Look no further, for this 4bd 3ba home on almost 3 acres. It was said that this home was built right after the Civil War! Enjoy all the charm this home has to offer with original/refinished Harwood floors, crown molding, stair case and much more! Warm up next to the fire in the living room or in the dinning/kitchen area with additional fireplace. Custom cabinets dress the kitchen for the chef at heart with oversized island and all new stainless steal appliances. Wash dishes while overlooking backyard and your own private Garden House! Right off the kitchen is a sizable butlers pantry and walk in laundry room. Master is spacious with multiple closets and full bath boasting of floor to ceiling tile in the walk-in shower. Other two rooms are of good size with hall bath right around the corner which has access to Mud room and separate patio entrance. Create a home office with plenty of natural light, storage and private fireplace off from living room. Upstairs you are greeted to a bonus area with window bench and bathroom! Enjoy soaking in the claw-foot-tub while taking in a view of the country setting from the window! Additional bedroom is upstairs or can make it into a theater room! Outside you will have plenty of room to entertain your guests with two porches, patio and in-ground pool that has a pool cabana with electric! Need parking, no worries there!! With circular driveway and three car garage with additional storage/workshop that will not be a problem! This home has been rejuvenated for you! Easy access to I85 makes this location ideal for commuting to Greenville or Anderson. Centrally located between Atlanta GA and Charlotte NC. Minutes from Downtown Greenville and the GSP International Airport.
Sale Info
Listing Date: 11-12-2021
Sold Date: 06-30-2022
Aprox Days on Market:
7 month(s), 17 day(s)
Listing Sold:
1 Year(s), 9 month(s), 24 day(s) ago
Asking Price: $599,900
Selling Price: $553,000
Price Difference:
Reduced By $46,900
How Sold: $
Association Fees / Info
Hoa Fees: None
Hoa: No
Bathroom Info
Full Baths Main Level: 2
Fullbaths: 3
Bedroom Info
Num Bedrooms On Main Level: 3
Bedrooms: Four
Building Info
Style: Traditional
Basement: No/Not Applicable
Foundations: Crawl Space
Age Range: Over 50 Years
Roof: Architectural Shingles
Num Stories: Two
Exterior Features
Exterior Features: Driveway - Asphalt, Driveway - Circular, Other - See Remarks, Patio, Pool-In Ground, Porch-Front, Vinyl Windows
Exterior Finish: Vinyl Siding
Financial
How Sold: VA
Gas Co: Fort Hill
Sold Price: $553,000
Transfer Fee: No
Original Price: $749,900
Price Per Acre: $20,975
Garage / Parking
Storage Space: Garage, Other - See Remarks
Garage Capacity: 3
Garage Type: Detached Garage
Garage Capacity Range: Three
Interior Features
Interior Features: Ceiling Fan, Ceilings-Smooth, Countertops-Granite, Other - See Remarks, Plantation Shutters, Walk-In Shower
Appliances: Dishwasher, Range/Oven-Electric, Refrigerator, Water Heater - Electric
Floors: Carpet, Hardwood
Lot Info
Lot Description: Gentle Slope, Level, Shade Trees, Wooded
Acres: 2.86
Acreage Range: 1-3.99
Marina Info
Misc
Other Rooms Info
Beds: 4
Master Suite Features: Full Bath, Master on Main Level, Shower - Separate, Other - See remarks
Property Info
Conditional Date: 2022-05-21T00:00:00
Type Listing: Exclusive Right
Room Info
Specialty Rooms: Bonus Room, Formal Living Room, Greenhouse, Laundry Room, Library, Office/Study, Other - See Remarks, Workshop
Room Count: 8
Sale / Lease Info
Sold Date: 2022-06-30T00:00:00
Ratio Close Price By List Price: $0.92
Sale Rent: For Sale
Sold Type: Co-Op Sale
Sqft Info
Sold Appr Above Grade Sqft: 2,846
Sold Approximate Sqft: 2,846
Sqft Range: 3000-3249
Sqft: 3,000
Tax Info
Unit Info
Utilities / Hvac
Electricity Co: Duke Power
Heating System: Gas Pack
Cool System: Central Forced
High Speed Internet: ,No,
Water Co: Powdersville
Water Sewer: Septic Tank
Waterfront / Water
Lake Front: No
Water: Public Water
Courtesy of Francine Powers of Southern Real Estate & Dev.

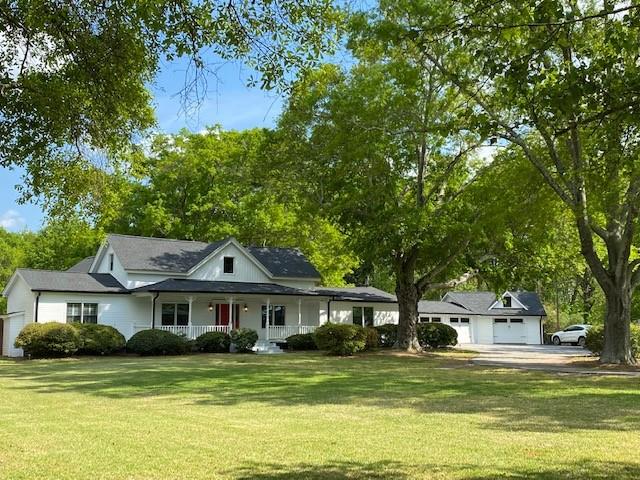
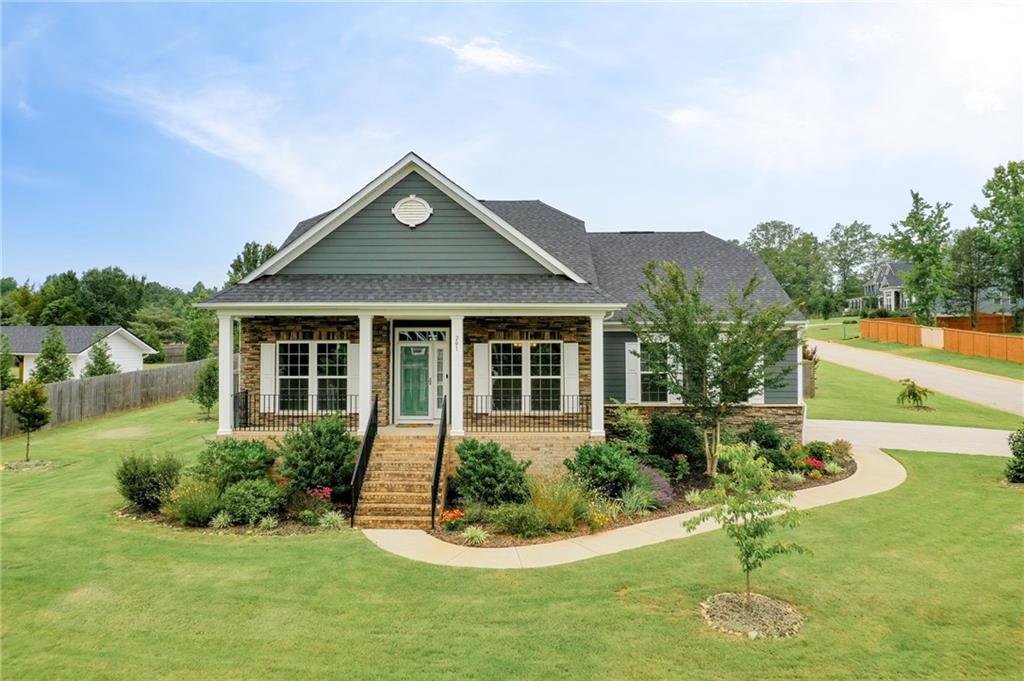
 MLS# 20263920
MLS# 20263920 