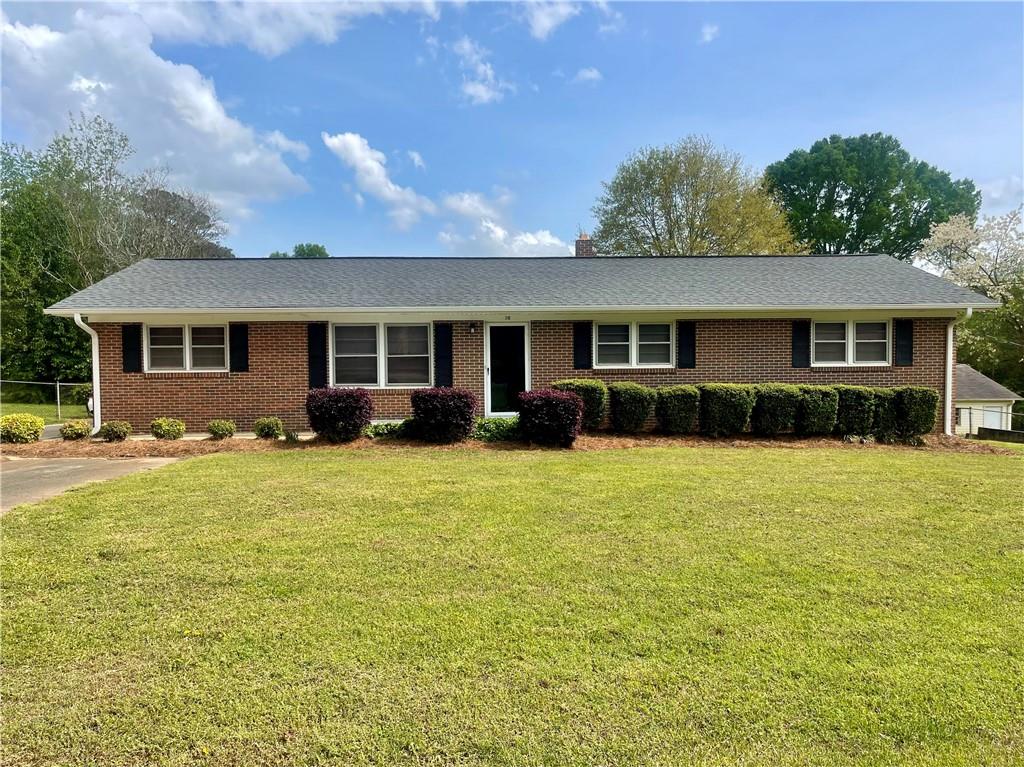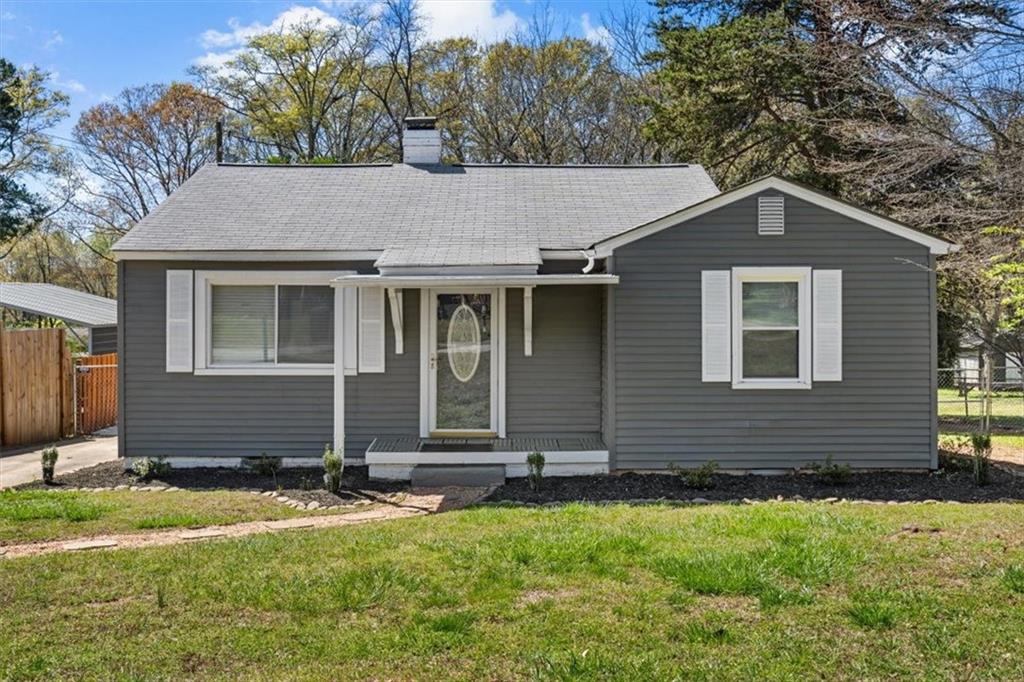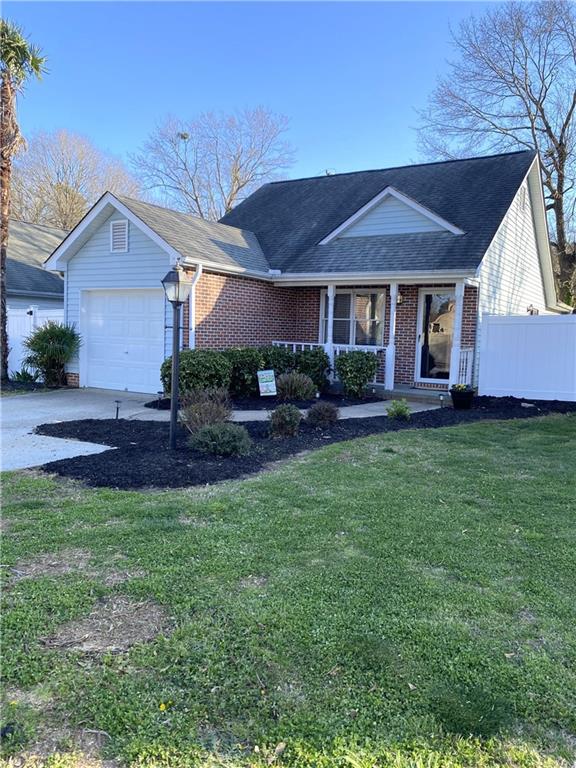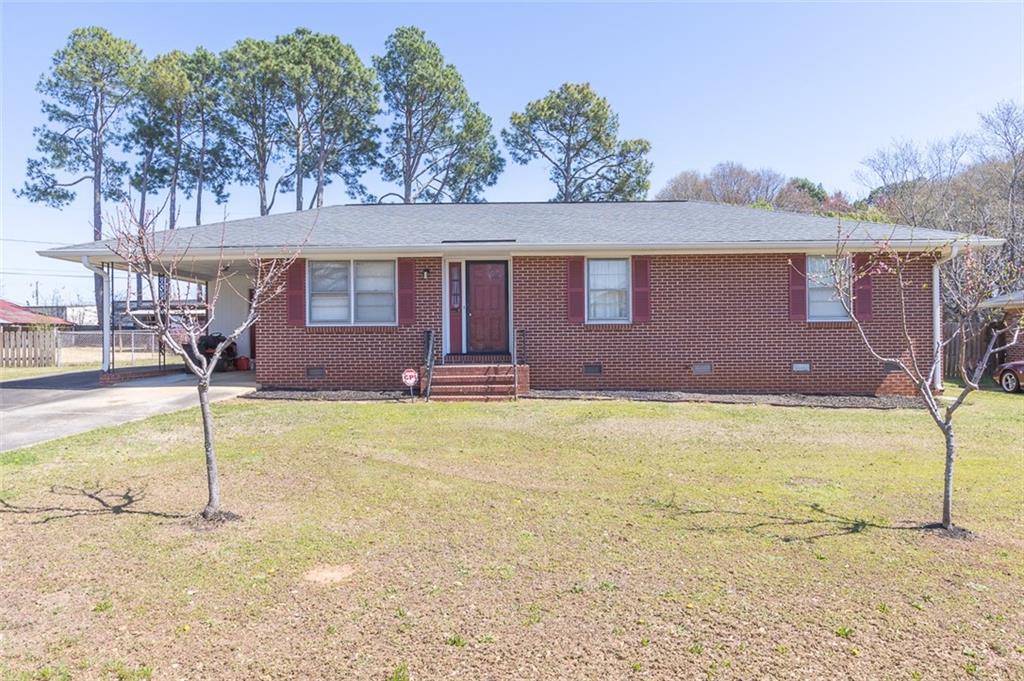201 Oak Drive, Anderson, SC 29625
MLS# 20273018
Anderson, SC 29625
- 2Beds
- 1Full Baths
- N/AHalf Baths
- 1,094SqFt
- N/AYear Built
- 0.37Acres
- MLS# 20273018
- Residential
- Single Family
- Sold
- Approx Time on Market27 days
- Area108-Anderson County,sc
- CountyAnderson
- SubdivisionN/A
Overview
Have your Linley Park area character-filled bungalow dreams been lacking hope? Then youre going to love this home on 201 Oak! This single story bungalow packs all the time-filled touches like picture moulding, an original cast iron kitchen sink, latched wood cabinets, true wood hardwood floors and more! Tastefully updated over the years, this home ties in time specific finishes to the creature comforts and design finishes beloved today. The large living room offers versatility in furniture placement. The dining room is filled by natural light and adjoins the kitchen. Butcher block countertops, floating shelves and stainless steel appliances create a bright, beautiful and functional space for preparing meals. There are two oversized bedrooms as well as a full bathroom, updated since the homes original construction. Rare for homes of this age, youll appreciate the large indoor laundry room and access to back deck. The backyard is large and privately fenced. Unlike newer homes, this home has mature landscaping that includes tree canopies ideal for summer shade! Minutes from Clemson Boulevard and Downtown Anderson, this is the ideal destination in Anderson to be close to everything! Within 10 minutes, you can be at Target, Publix, Starbucks, and Chik-fil-A! Indulge in culinary delights at nearby Downtown dining establishments, catering to every taste and craving. From quaint cafes to fine dining restaurants, Anderson's vibrant food scene ensures that dining out is always a delightful experience. Stay active and entertained with an abundance of recreational facilities and activities at your fingertips. Enjoy outdoor adventures in nearby parks, tee off at scenic golf courses, or join fitness classes at local gyms - the options for recreation are endless. Immerse yourself in the arts and culture scene of Anderson, with galleries, theaters, and cultural venues showcasing talent from the local community and beyond. From art exhibitions to live performances, there's always something inspiring to experience. Access education for learners of all ages, with highly-rated schools and prestigious universities nearby. Rest assured knowing that quality healthcare services are also easily accessible, ensuring peace of mind for you and your loved ones.Engage with the vibrant community through various events and gatherings held throughout the year. From festivals, food truck and farmers markets to cultural celebrations and holiday events, Anderson fosters a strong sense of community and Southern hospitality, and this home is tucked into the heart of all of it!
Sale Info
Listing Date: 03-29-2024
Sold Date: 04-26-2024
Aprox Days on Market:
27 day(s)
Listing Sold:
22 day(s) ago
Asking Price: $200,000
Selling Price: $210,500
Price Difference:
Increase $10,500
How Sold: $
Association Fees / Info
Hoa Fee Includes: Not Applicable
Hoa: No
Bathroom Info
Full Baths Main Level: 1
Fullbaths: 1
Bedroom Info
Num Bedrooms On Main Level: 2
Bedrooms: Two
Building Info
Style: Ranch
Basement: No/Not Applicable
Foundations: Crawl Space
Age Range: Over 50 Years
Roof: Architectural Shingles
Num Stories: One
Exterior Features
Exterior Features: Deck, Fenced Yard, Some Storm Doors, Tilt-Out Windows, Vinyl Windows
Exterior Finish: Vinyl Siding
Financial
How Sold: Cash
Gas Co: Piedmont
Sold Price: $210,500
Transfer Fee: No
Original Price: $200,000
Price Per Acre: $54,054
Garage / Parking
Garage Type: None
Garage Capacity Range: None
Interior Features
Interior Features: Blinds, Ceiling Fan, Ceilings-Smooth, Ceilings-Suspended, Connection - Dishwasher, Connection - Washer, Countertops-Other, Countertops-Solid Surface, Dryer Connection-Electric, Fireplace, Smoke Detector, Some 9' Ceilings, Washer Connection
Appliances: Dishwasher, Dryer, Range/Oven-Electric, Refrigerator, Washer, Water Heater - Electric
Floors: Hardwood
Lot Info
Lot Description: Gentle Slope, Level, Shade Trees
Acres: 0.37
Acreage Range: .25 to .49
Marina Info
Dock Features: No Dock
Misc
Other Rooms Info
Beds: 2
Master Suite Features: Master on Main Level
Property Info
Inside City Limits: Yes
Type Listing: Exclusive Right
Room Info
Specialty Rooms: Laundry Room
Room Count: 6
Sale / Lease Info
Sold Date: 2024-04-26T00:00:00
Ratio Close Price By List Price: $1.05
Sale Rent: For Sale
Sold Type: Inner Office
Sqft Info
Sold Approximate Sqft: 1,094
Sqft Range: 1000-1249
Sqft: 1,094
Tax Info
Tax Year: 2023
County Taxes: 883
Tax Rate: 4%
City Taxes: 872
Unit Info
Utilities / Hvac
Utilities On Site: Electric, Natural Gas, Public Sewer, Public Water
Electricity Co: Duke
Heating System: Forced Air, Gas Pack
Electricity: Electric company/co-op
Cool System: Central Electric, Central Forced
High Speed Internet: Yes
Water Co: Electric City
Water Sewer: Public Sewer
Waterfront / Water
Lake Front: No
Lake Features: Not Applicable
Water: Public Water
Courtesy of The Clever People of Exp Realty, Llc (clever People)

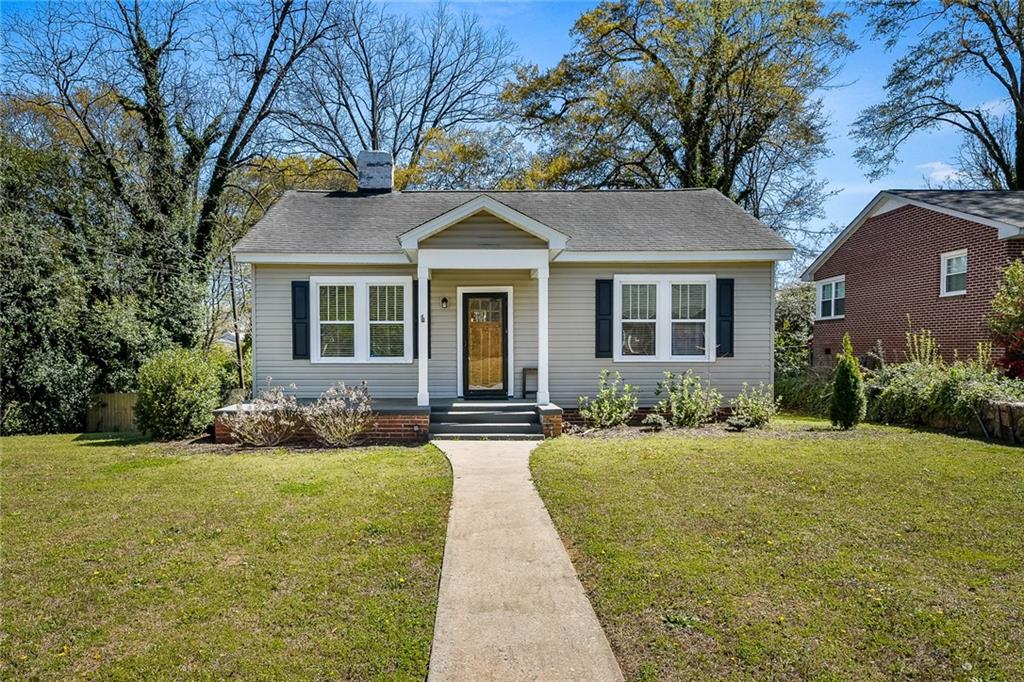
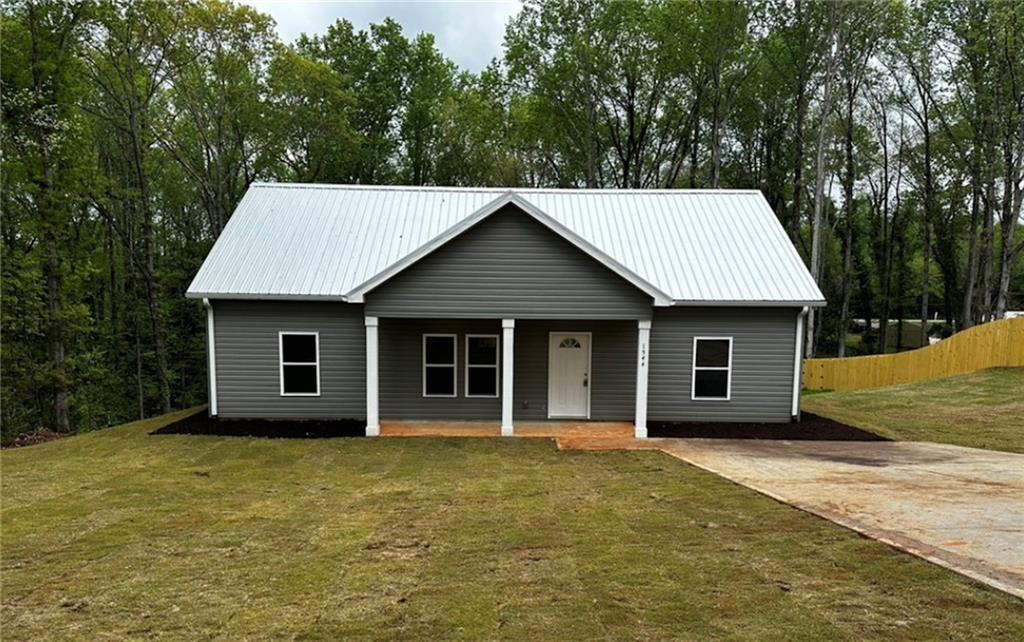
 MLS# 20274069
MLS# 20274069 