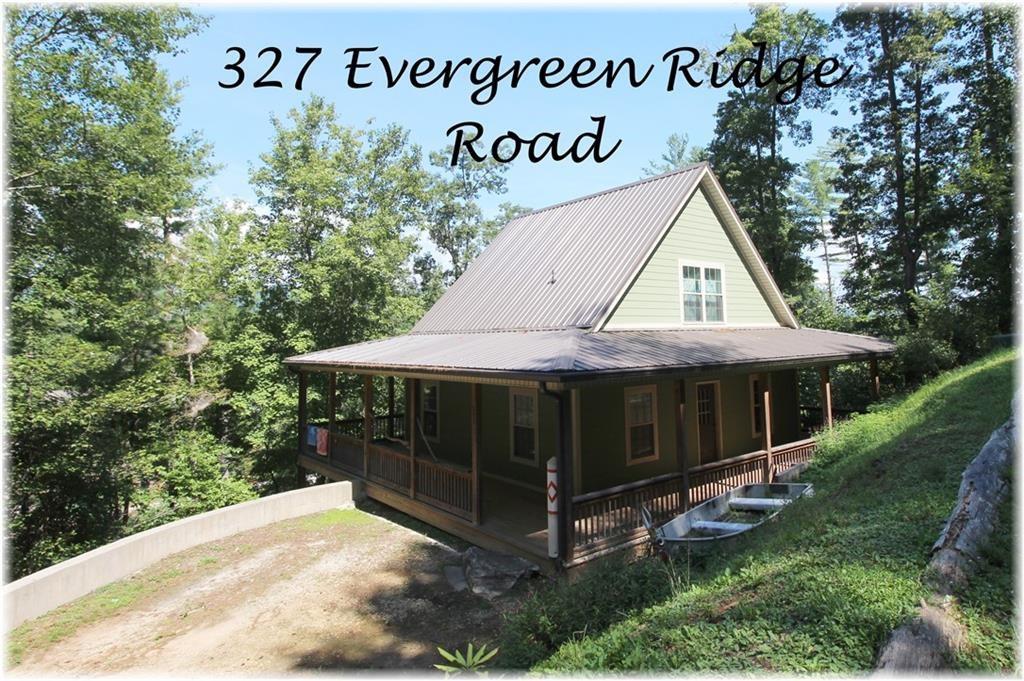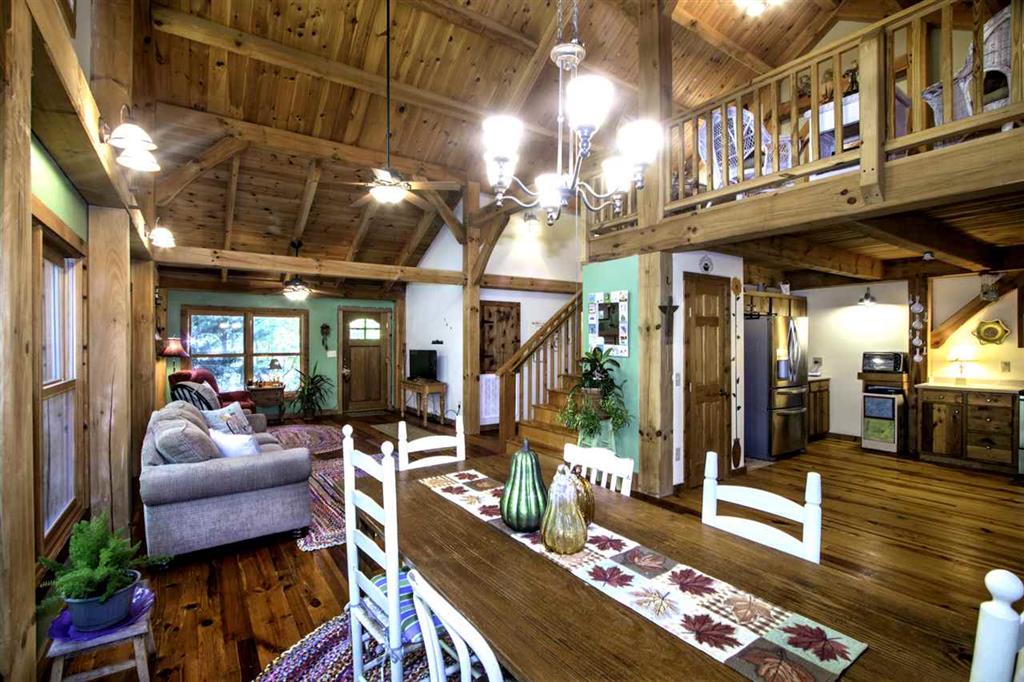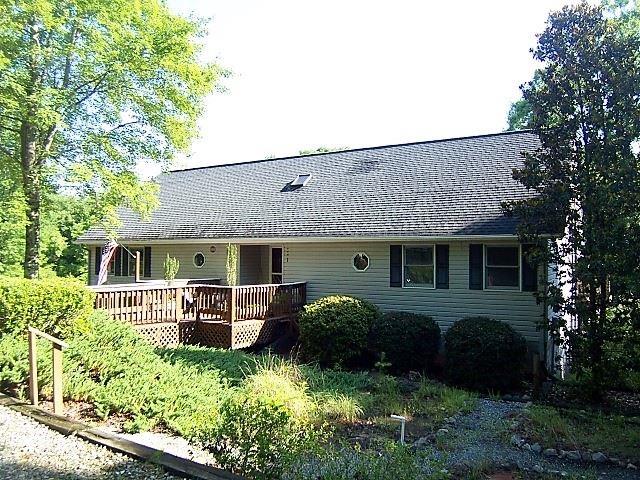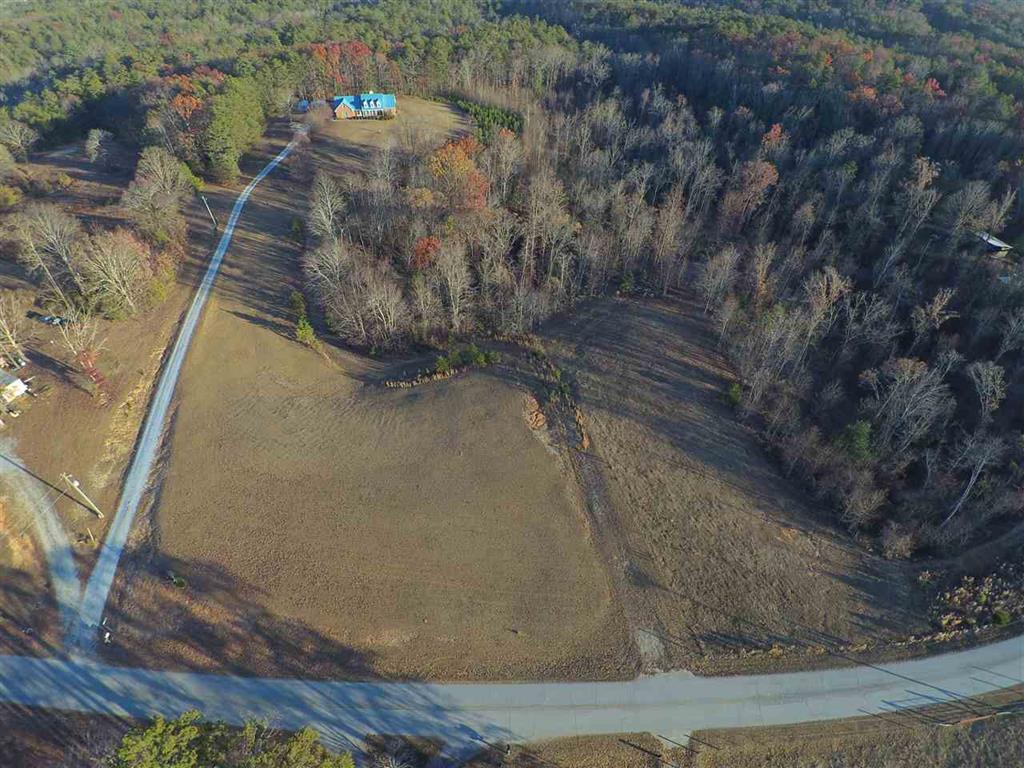196 Jumping Branch Road, Tamassee, SC 29686
MLS# 20194295
Tamassee, SC 29686
- 3Beds
- 3Full Baths
- N/AHalf Baths
- 2,000SqFt
- N/AYear Built
- 8.60Acres
- MLS# 20194295
- Residential
- Single Family
- Sold
- Approx Time on Market5 months, 9 days
- Area203-Oconee County,sc
- CountyOconee
- SubdivisionLake Cherokee
Overview
Priced now under Appraisal.Welcome to the Golden Corner of Oconee County; where this 3 bedroom, 3 bathroom log cabin is tucked away with a view of Lake Cherokee. Here, the best of both worlds meet; having privacy with 8.6 acres behind you perfect for hiking; and just a short drive from beautiful waterfalls, shopping, dining, entertainment and more. Sitting next to Sumter National Forest with Lake Cherokee at your front steps; this private lake only allows insured owners and boaters. The clear water makes row-boating, canoeing, catch and release fishing, and all other water activities even more enjoyable. Sit on your front porch and enjoy a cup of coffee in the mornings and witness the peaceful scenery around you. This home is an easy drive to Clemson University, Cashiers North Carolina, Lake Keowee, Lake Jocassee, and many more worthwhile places in Oconee County. Make this a vacation getaway or a forever home. From quaint little towns, to trails and waterfalls in the foothills of the Blue Ridge Mountains; this home is an excellent doorway for wherever your adventurous spirit takes you.
Sale Info
Listing Date: 12-14-2017
Sold Date: 05-24-2018
Aprox Days on Market:
5 month(s), 9 day(s)
Listing Sold:
5 Year(s), 11 month(s), 2 day(s) ago
Asking Price: $299,000
Selling Price: $252,000
Price Difference:
Reduced By $47,000
How Sold: $
Association Fees / Info
Hoa Fees: 500
Hoa: Yes
Hoa Mandatory: 1
Bathroom Info
Num of Baths In Basement: 1
Full Baths Main Level: 1
Fullbaths: 3
Bedroom Info
Bedrooms In Basement: 1
Bedrooms: Three
Building Info
Style: Log Home
Basement: Full, Garage, Heated, Yes
Foundations: Basement
Age Range: 31-50 Years
Roof: Architectural Shingles
Num Stories: One and a Half
Exterior Features
Exterior Features: Deck, Driveway - Concrete, Insulated Windows
Exterior Finish: Log Home
Financial
How Sold: Conventional
Sold Price: $252,000
Transfer Fee: Yes
Transfer Fee Amount: 2000.
Original Price: $315,000
Garage / Parking
Storage Space: Basement, Garage
Garage Capacity: 1
Garage Type: Attached Garage
Garage Capacity Range: One
Interior Features
Interior Features: 2-Story Foyer, Blinds, Built-In Bookcases, Cathdrl/Raised Ceilings, Ceiling Fan, Connection - Dishwasher, Connection - Ice Maker, Countertops-Granite, Electric Garage Door, Fireplace, Jetted Tub, Laundry Room Sink, Sky Lights
Appliances: Cooktop - Smooth, Dishwasher, Microwave - Built in, Range/Oven-Electric, Refrigerator, Water Heater - Electric
Floors: Brick, Carpet, Ceramic Tile, Laminate
Lot Info
Lot Description: Private Lake, Water Access, Water View, Wooded
Acres: 8.60
Acreage Range: 5-10
Marina Info
Dock Features: Boat House
Misc
Usda: Yes
Other Rooms Info
Beds: 3
Master Suite Features: Full Bath
Property Info
Conditional Date: 2018-03-12T00:00:00
Inside Subdivision: 1
Type Listing: Exclusive Right
Room Info
Specialty Rooms: Loft, Workshop
Room Count: 5
Sale / Lease Info
Sold Date: 2018-05-24T00:00:00
Ratio Close Price By List Price: $0.84
Sale Rent: For Sale
Sold Type: Co-Op Sale
Sqft Info
Sold Appr Above Grade Sqft: 1,960
Sold Approximate Sqft: 1,960
Sqft Range: 2000-2249
Sqft: 2,000
Tax Info
Tax Rate: 4%
Unit Info
Utilities / Hvac
Utilities On Site: Electric, Septic, Well Water
Heating System: Heat Pump
Cool System: Heat Pump
High Speed Internet: ,No,
Water Sewer: Septic Tank
Waterfront / Water
Water Frontage Ft: 274
Lake: Cherokee
Lake Front: Yes
Lake Features: Dock-In-Place
Water: Well - Private
Courtesy of Silvana Baez of Keller Williams Seneca

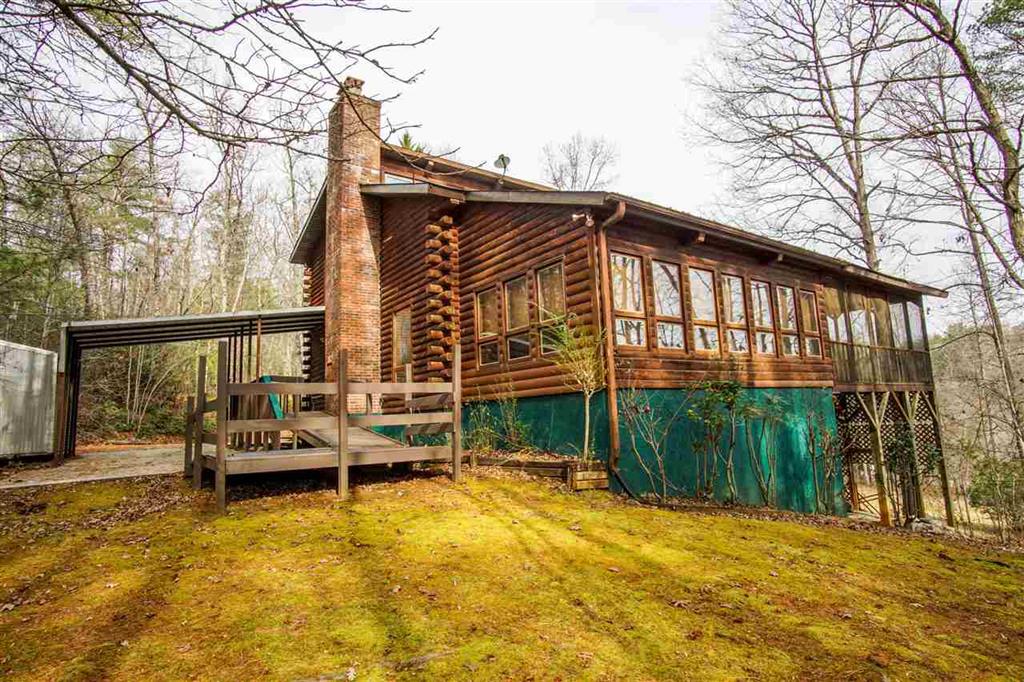
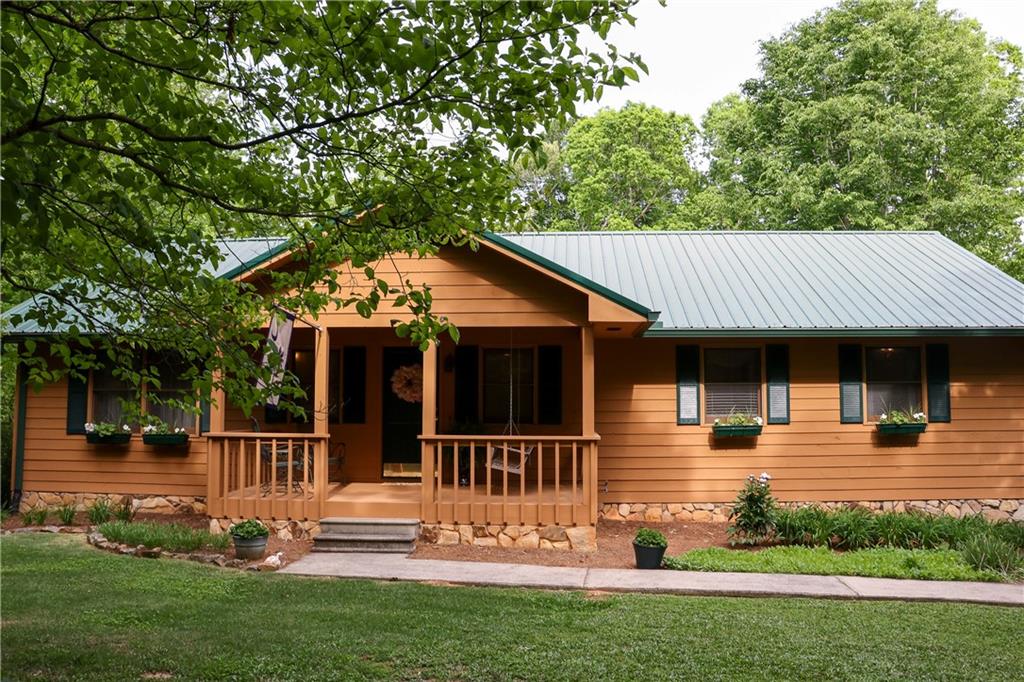
 MLS# 20239167
MLS# 20239167 