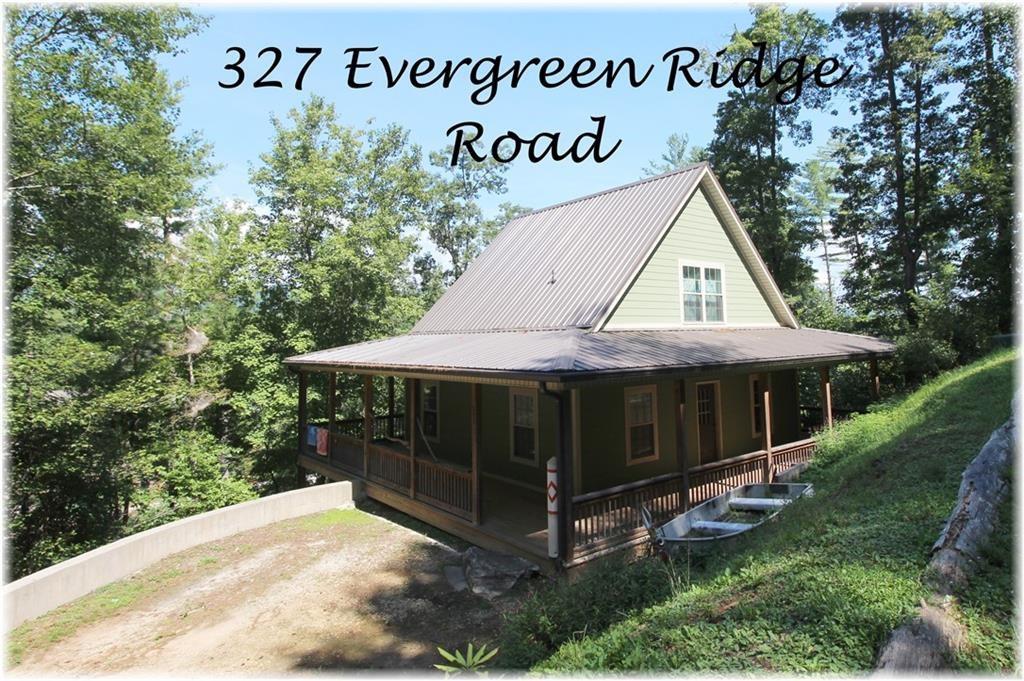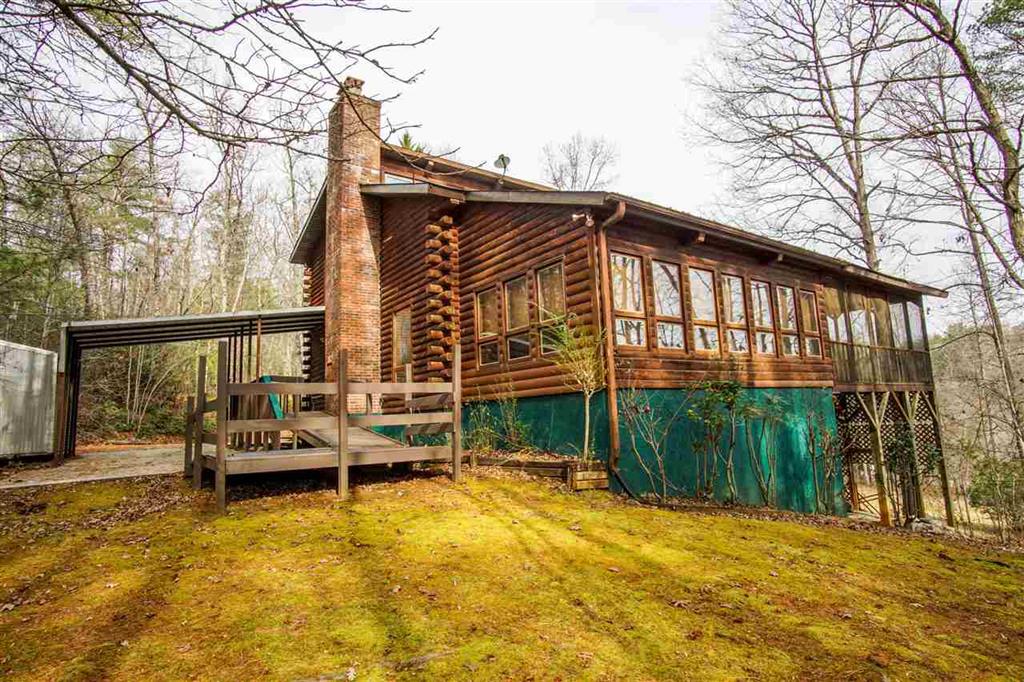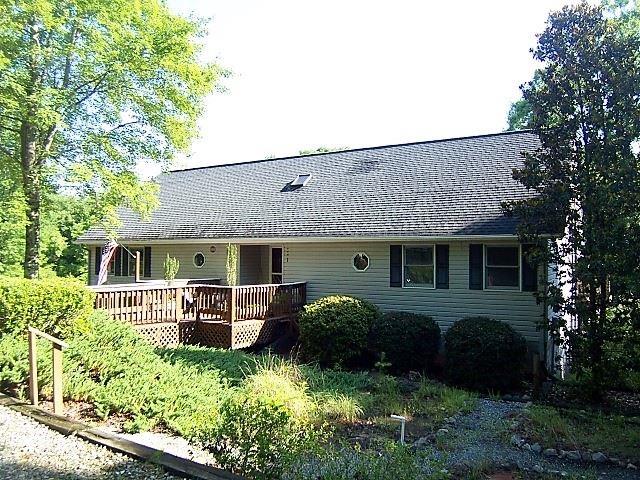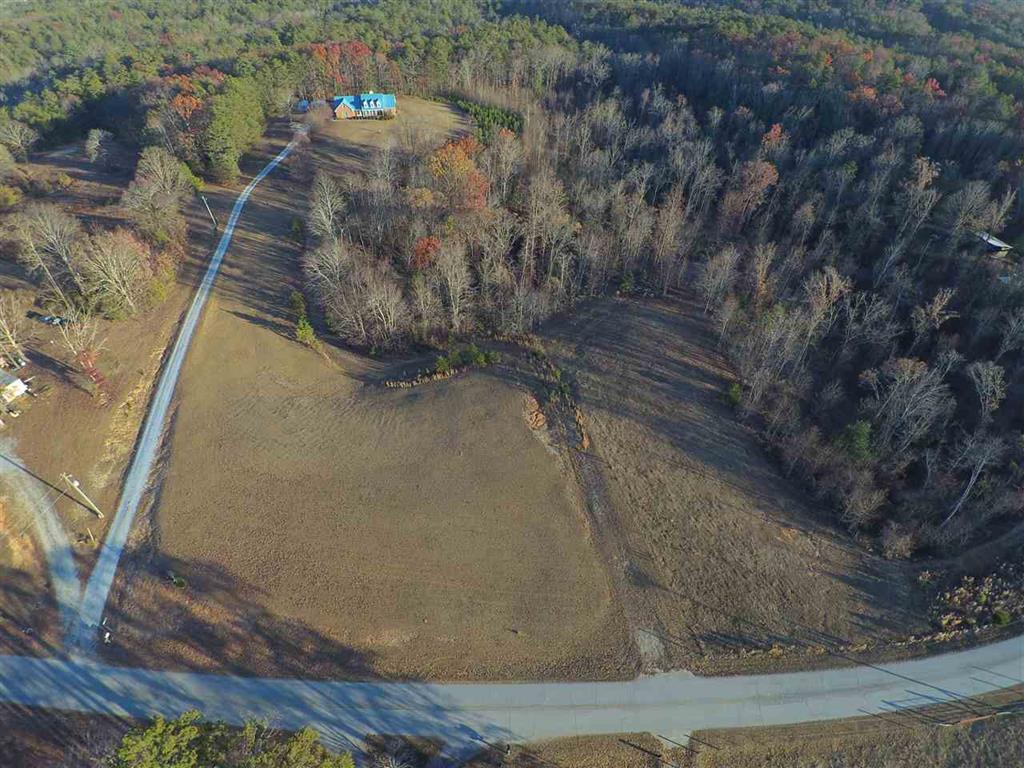113 Mountain Top Drive UNIT Whitewater Lake, Tamassee, SC 29686
MLS# 20193068
Tamassee, SC 29686
- 3Beds
- 3Full Baths
- N/AHalf Baths
- 2,908SqFt
- 2005Year Built
- 1.73Acres
- MLS# 20193068
- Residential
- Single Family
- Sold
- Approx Time on Market9 months, 25 days
- Area203-Oconee County,sc
- CountyOconee
- SubdivisionMountain Top Subdivision
Overview
A RARE OPPORTUNITY to own a Timber Framed home on 1 3/4 acres with seasonal views of Whitewater Lake and a Community Dock for your use. TURN IN AT COMMUNITY ENTRANCE AND FOLLOW SIGNS. GOOGLE IS WRONG! An environmentally friendly crushed rock circular driveway complements the rustic feel of the home. Certified as both an Energy Star and and Earth Craft home, it boosts an R-40 ceiling insulation rating as well as a 17 SEER HVAC. As you enter, the gleaming cedar floors and towering timbers set the atmosphere for the open floor plan. A Master Suite compliments the main living level. Upstairs is a spacious loft overlooking the living room. Adjoining the Loft is a large bedroom & bath for your guests. A huge deck stretches along the side of the home joining the 10x42' covered deck with cypress post and beam construction along the entire rear of the home. The traffic flow of this level is perfect for large or small entertaining. New appliances, a solid surface counter top and pantry closet provide the perfect backdrop for the Chef of the Family. Downstairs is a 3rd bedroom, Family Room, Bath, a spacious laundry, workshop and a massive storage area. Acreage provides opportunities for casual gatherings around the Fire pit, and a few surprises as you explore the property. As the leaves begin to fall (or trees are limb up), you will begin to see the crystal waters of Whitewater Lake. As a member of the Lake Association. you have rental access to the public boat ramp with a key. Picnic Shelter available for rent.City water, county maintained street, and neighbors who are close but barely visible make this a great place for a get-away from the City and even better as a primary residence. Only 1.5 hrs. from Atlanta or Asheville, and less than an hour from Greenville and 1/2 hr. from Clemson University...go Tigers! Come explore the Foothills of the Blue Ridge Mountains and waterfalls. You will want to stay!
Sale Info
Listing Date: 10-25-2017
Sold Date: 08-20-2018
Aprox Days on Market:
9 month(s), 25 day(s)
Listing Sold:
5 Year(s), 8 month(s), 4 day(s) ago
Asking Price: $299,000
Selling Price: $287,000
Price Difference:
Reduced By $12,000
How Sold: $
Association Fees / Info
Hoa Fees: 100
Hoa Fee Includes: Recreation Facility
Hoa: Yes
Community Amenities: Boat Ramp, Common Area, Dock, Water Access
Hoa Mandatory: 1
Bathroom Info
Num of Baths In Basement: 1
Full Baths Main Level: 1
Fullbaths: 3
Bedroom Info
Bedrooms In Basement: 1
Num Bedrooms On Main Level: 1
Bedrooms: Three
Building Info
Style: Other - See Remarks
Basement: Ceilings - Suspended, Cooled, Daylight, Finished, Full, Heated, Walkout, Workshop, Yes
Foundations: Basement
Age Range: 11-20 Years
Roof: Architectural Shingles
Num Stories: One and a Half
Year Built: 2005
Exterior Features
Exterior Features: Deck, Driveway - Other, Fenced Yard, Handicap Access, Insulated Windows, Patio, Porch-Other, Satellite Dish, Wood Windows
Exterior Finish: Cement Planks
Financial
How Sold: Conventional
Gas Co: Blossom
Sold Price: $287,000
Transfer Fee: No
Original Price: $389,000
Price Per Acre: $17,283
Garage / Parking
Storage Space: Basement
Garage Type: None
Garage Capacity Range: None
Interior Features
Interior Features: 2-Story Foyer, Cathdrl/Raised Ceilings, Ceiling Fan, Connection - Washer, Countertops-Solid Surface, Dryer Connection-Electric, Fireplace, Fireplace-Gas Connection, Gas Logs, Glass Door, Handicap Access, Smoke Detector, Walk-In Closet, Walk-In Shower
Appliances: Cooktop - Smooth, Dishwasher, Dryer, Microwave - Built in, Range/Oven-Electric, Refrigerator, Washer, Water Heater - Electric
Floors: Hardwood, Laminate
Lot Info
Lot: 27
Lot Description: Cul-de-sac, Gentle Slope, Shade Trees, Underground Utilities, Water View, Wooded
Acres: 1.73
Acreage Range: 1-3.99
Marina Info
Misc
Other Rooms Info
Beds: 3
Master Suite Features: Double Sink, Exterior Access, Full Bath, Master on Main Level, Shower - Separate, Tub - Separate, Walk-In Closet
Property Info
Conditional Date: 2018-06-22T00:00:00
Inside Subdivision: 1
Type Listing: Exclusive Right
Room Info
Specialty Rooms: Laundry Room, Living/Dining Combination, Loft, Recreation Room, Workshop
Room Count: 7
Sale / Lease Info
Sold Date: 2018-08-20T00:00:00
Ratio Close Price By List Price: $0.96
Sale Rent: For Sale
Sold Type: Co-Op Sale
Sqft Info
Basement Unfinished Sq Ft: 700
Basement Finished Sq Ft: 787
Sold Appr Above Grade Sqft: 1,421
Sold Approximate Sqft: 2,908
Sqft Range: 3000-3249
Sqft: 2,908
Tax Info
Tax Year: 2017
County Taxes: 839.20
Tax Rate: 4%
Unit Info
Unit: Whitewater Lake
Utilities / Hvac
Electricity Co: Blue Ridge
Heating System: Electricity, Heat Pump
Cool System: Heat Pump
High Speed Internet: ,No,
Water Co: Salem
Water Sewer: Septic Tank
Waterfront / Water
Lake: Whitewater
Lake Front: Interior Lot
Lake Features: Community Boat Ramp, Community Dock
Water: Public Water
Courtesy of Gretchen Griffin of Bob Hill Realty

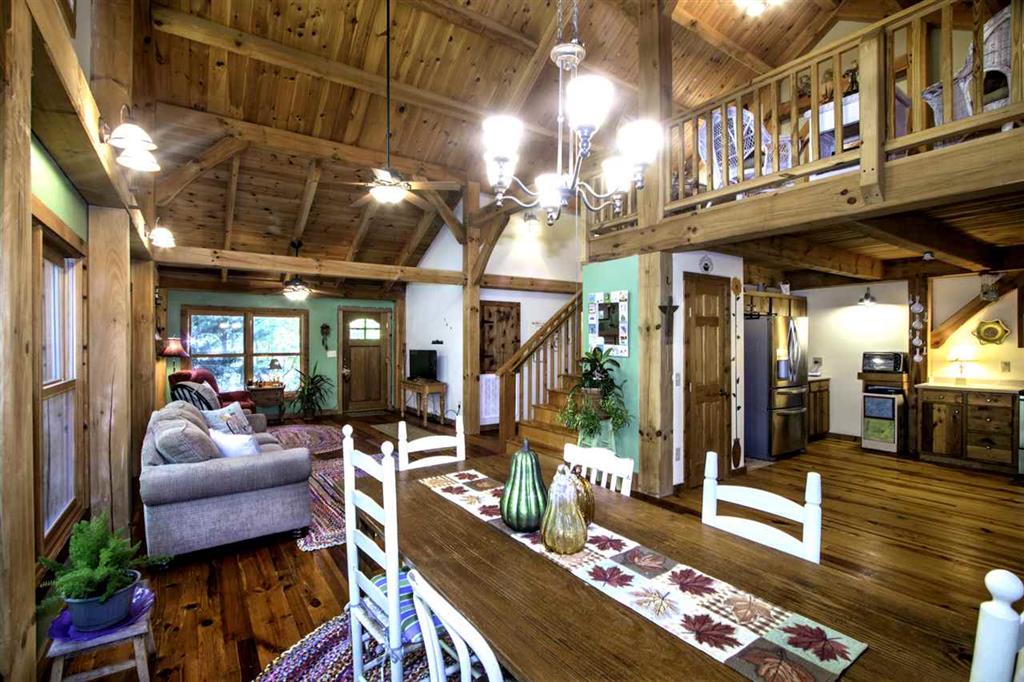
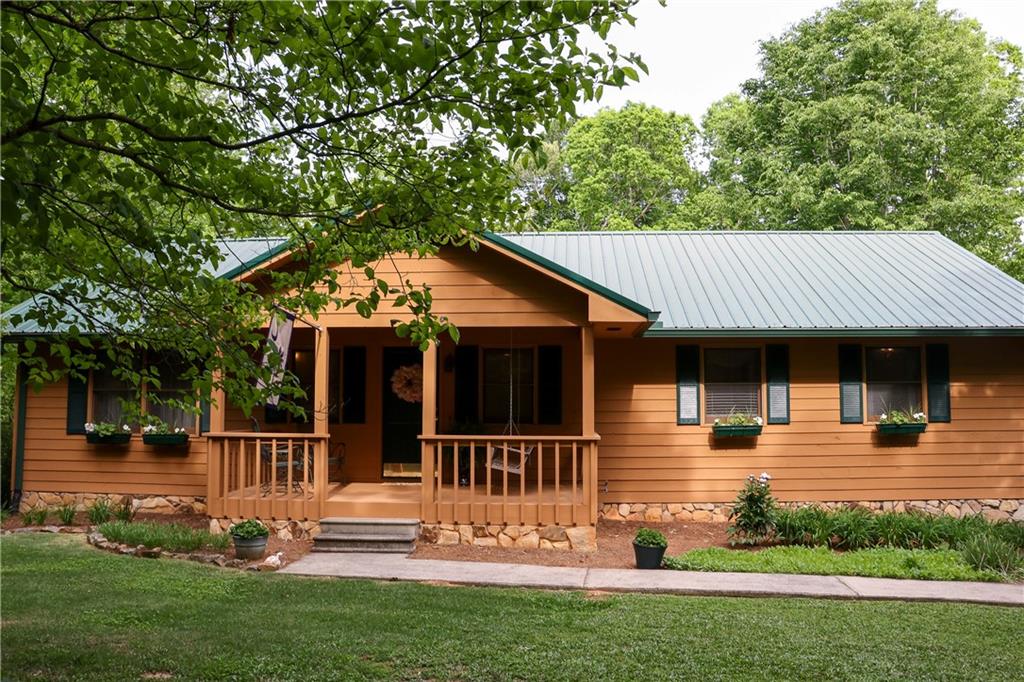
 MLS# 20239167
MLS# 20239167 