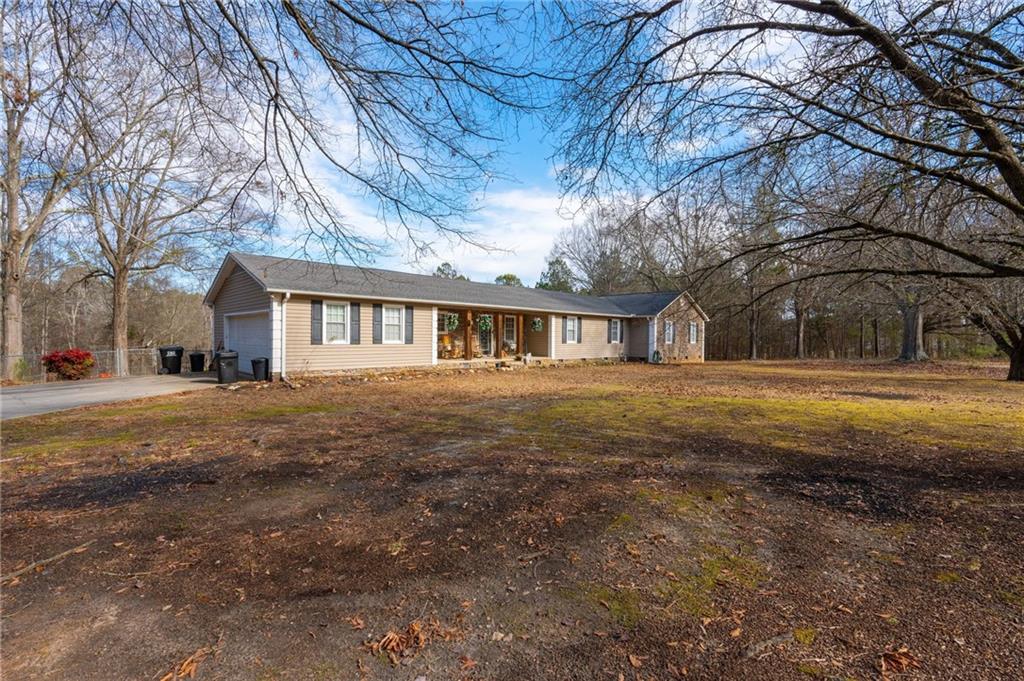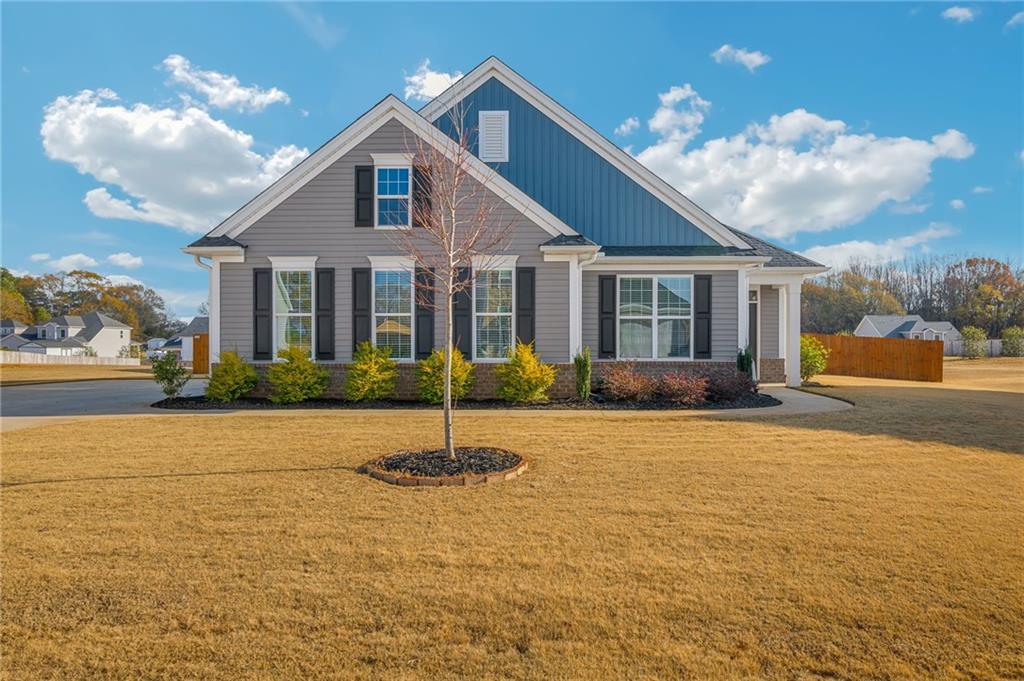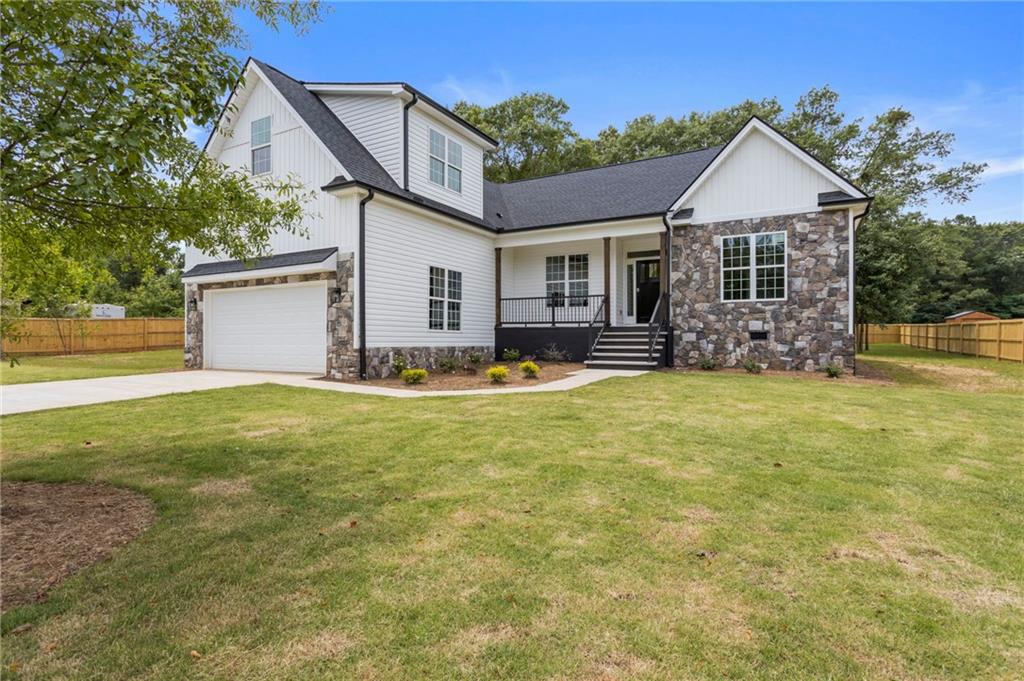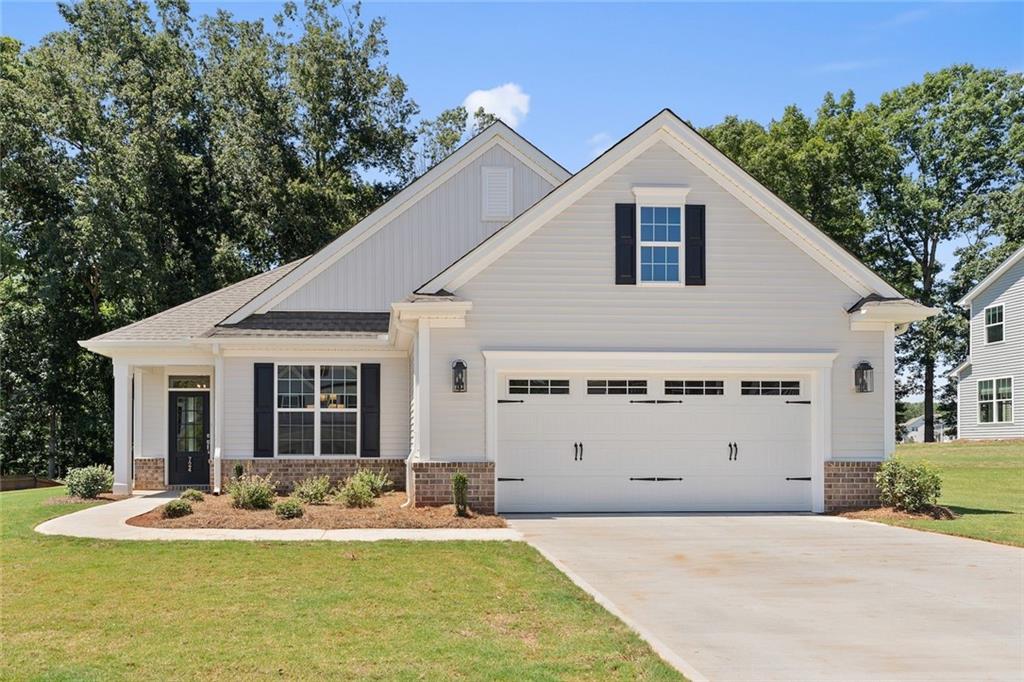1911 Amity Road, Belton, SC 29627
MLS# 20257886
Belton, SC 29627
- 4Beds
- 3Full Baths
- N/AHalf Baths
- 1,750SqFt
- 1989Year Built
- 6.20Acres
- MLS# 20257886
- Residential
- Single Family
- Sold
- Approx Time on Market6 months, 29 days
- Area111-Anderson County,sc
- CountyAnderson
- SubdivisionN/A
Overview
****BACK ON THE MARKET, BUYER CHANGED RELOCATION PLANS. $10k PRICE REDUCTION!!!****MOTIVATED SELLER!! Looking for a unique turn key ready home with acreage and lots of storage for items large and small? This could be the one for you! This parcel boasts 6.20 acres of beautiful open rolling pasture edged with mature trees. The 4 bed/3 bath home has been remodeled and updated with fresh exterior stain/paint, tile surround in the jacuzzi master bath with new vanity and fixtures, neutral colors throughout, granite countertops, ceramic tile, carpet, crown molding and stainless appliances. Extra high ceilings give an open spacious feel throughout. Are you a hobbyist, a business owner or just like to tinker? You will be amazed at the specialty attached garages/workshop! Custom built, one of a kind, the oversized 20x40 garage with 15' roll up door will completely house a large RV/Coach or other large trucks/equipment. Moving a small distance from the main house, there is another building with more garage space. This structure has a new metal roof, water, power and is unfinished inside. It could be a space for a business or even finished as separate living quarters with its own attached 2 car garage. The potential is endless of what you can do with this property given all the improvements already in place!! Make your dreams come true...right in your own back yard! This is a MUST SEE!! Call for your private tour today! There is 1 adjacent parcel (1+/- acre) Owner willing to negotiate if buyer is interested in owning an extra acre. Owner financing available with acceptable down payment and terms.
Sale Info
Listing Date: 12-19-2022
Sold Date: 07-19-2023
Aprox Days on Market:
6 month(s), 29 day(s)
Listing Sold:
10 month(s), 0 day(s) ago
Asking Price: $399,900
Selling Price: $402,000
Price Difference:
Increase $2,100
How Sold: $
Association Fees / Info
Hoa: No
Bathroom Info
Full Baths Main Level: 3
Fullbaths: 3
Bedroom Info
Num Bedrooms On Main Level: 4
Bedrooms: Four
Building Info
Style: Ranch
Basement: No/Not Applicable
Foundations: Slab
Age Range: 21-30 Years
Roof: Architectural Shingles
Num Stories: One
Year Built: 1989
Exterior Features
Exterior Features: Driveway - Concrete, Glass Door, Porch-Screened, Some Storm Doors, Some Storm Windows, Wood Windows
Exterior Finish: Wood
Financial
How Sold: Conventional
Sold Price: $402,000
Transfer Fee: No
Original Price: $499,900
Sellerpaidclosingcosts: 5000
Price Per Acre: $64,500
Garage / Parking
Storage Space: Boat Storage, Garage, Outbuildings, RV Storage
Garage Capacity: 4
Garage Type: Combination
Garage Capacity Range: Four or More
Interior Features
Interior Features: Blinds, Ceiling Fan, Ceilings-Smooth, Countertops-Granite, Garden Tub, Jetted Tub, Some 9' Ceilings
Appliances: Dishwasher, Disposal, Microwave - Built in, Range/Oven-Electric, Refrigerator, Water Heater - Electric
Floors: Carpet, Ceramic Tile
Lot Info
Lot Description: Gentle Slope, Level, Pasture, Shade Trees, Wooded
Acres: 6.20
Acreage Range: 5-10
Marina Info
Misc
Horses Allowed: Yes
Other Rooms Info
Beds: 4
Master Suite Features: Full Bath, Master on Main Level, Tub - Garden, Tub - Jetted, Tub/Shower Combination
Property Info
Conditional Date: 2023-06-19T00:00:00
Type Listing: Exclusive Right
Room Info
Specialty Rooms: Laundry Room
Room Count: 7
Sale / Lease Info
Sold Date: 2023-07-19T00:00:00
Ratio Close Price By List Price: $1.01
Sale Rent: For Sale
Sold Type: Co-Op Sale
Sqft Info
Sold Appr Above Grade Sqft: 1,630
Sold Approximate Sqft: 1,630
Sqft Range: 1500-1749
Sqft: 1,750
Tax Info
Tax Year: 2021
County Taxes: 4496.38
Tax Rate: 6%
Unit Info
Utilities / Hvac
Utilities On Site: Electric, Public Water, Septic, Unknown(Verify)
Electricity Co: Duke
Heating System: Electricity, Forced Air, Propane Gas
Electricity: Electric company/co-op
Cool System: Central Forced
High Speed Internet: ,No,
Water Co: Broadway
Water Sewer: Septic Tank
Waterfront / Water
Lake: None
Lake Front: No
Water: Public Water
Courtesy of Jacquelyn Gamble of Community First Real Estate

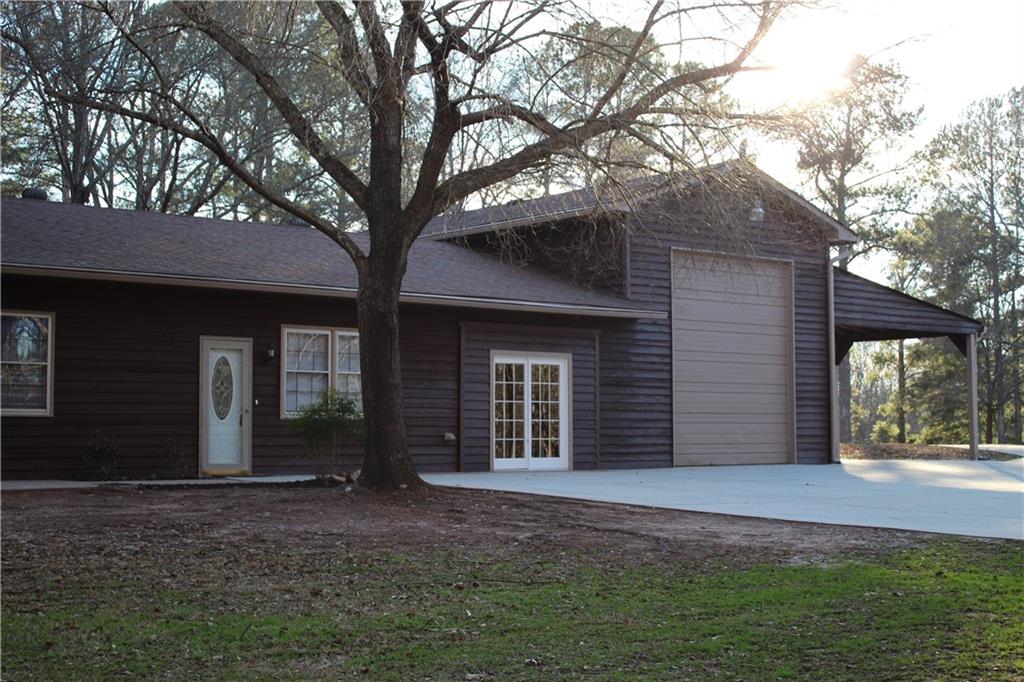
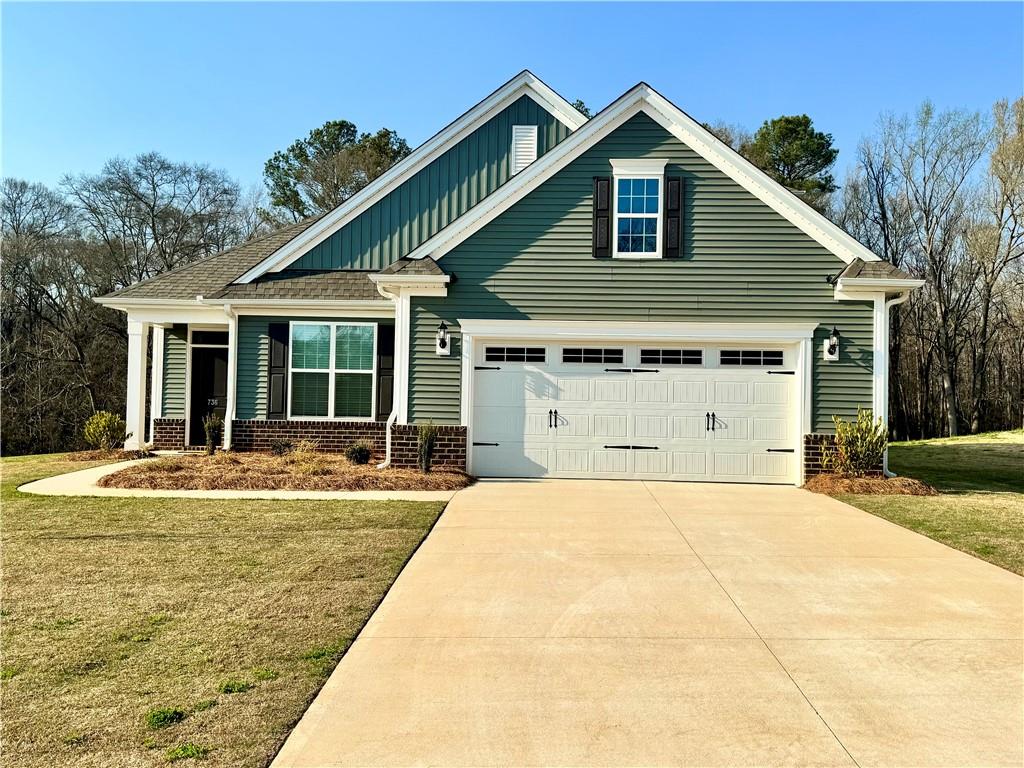
 MLS# 20272464
MLS# 20272464 