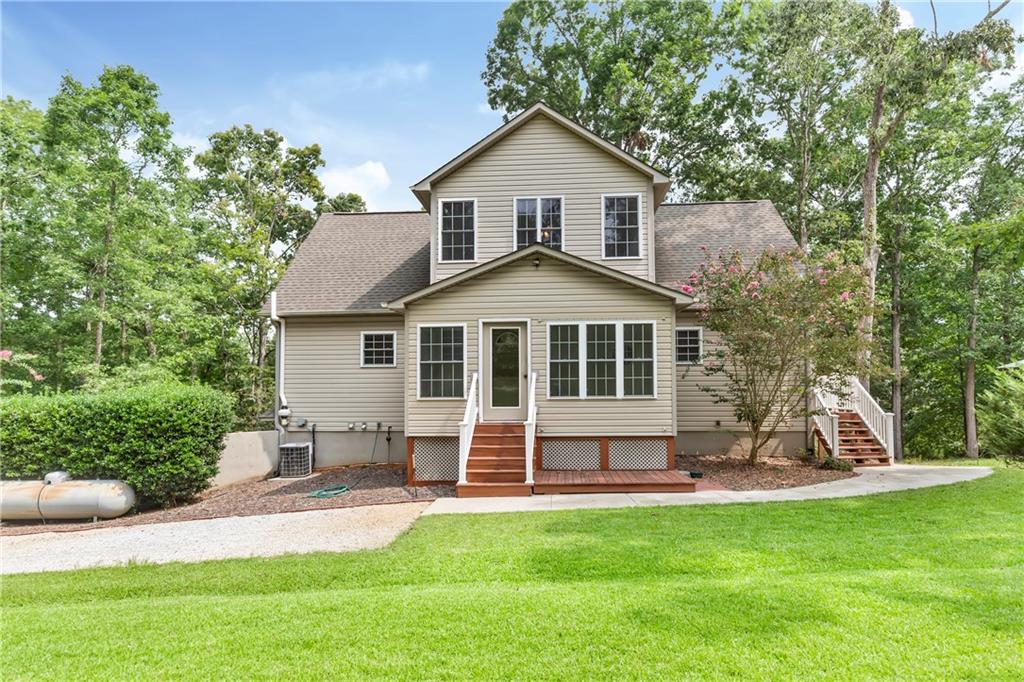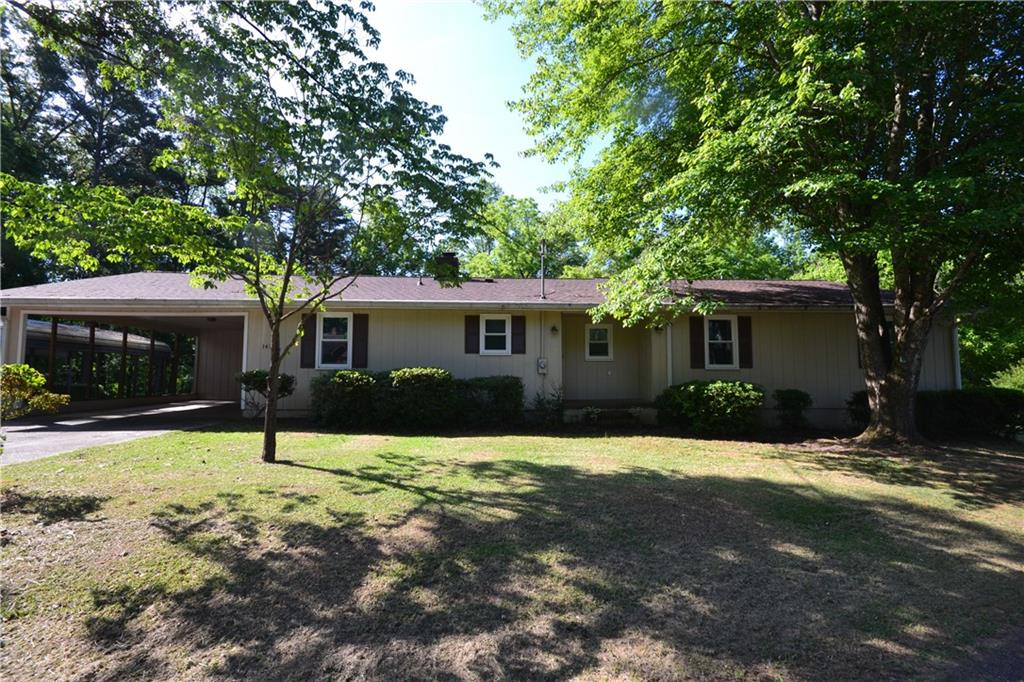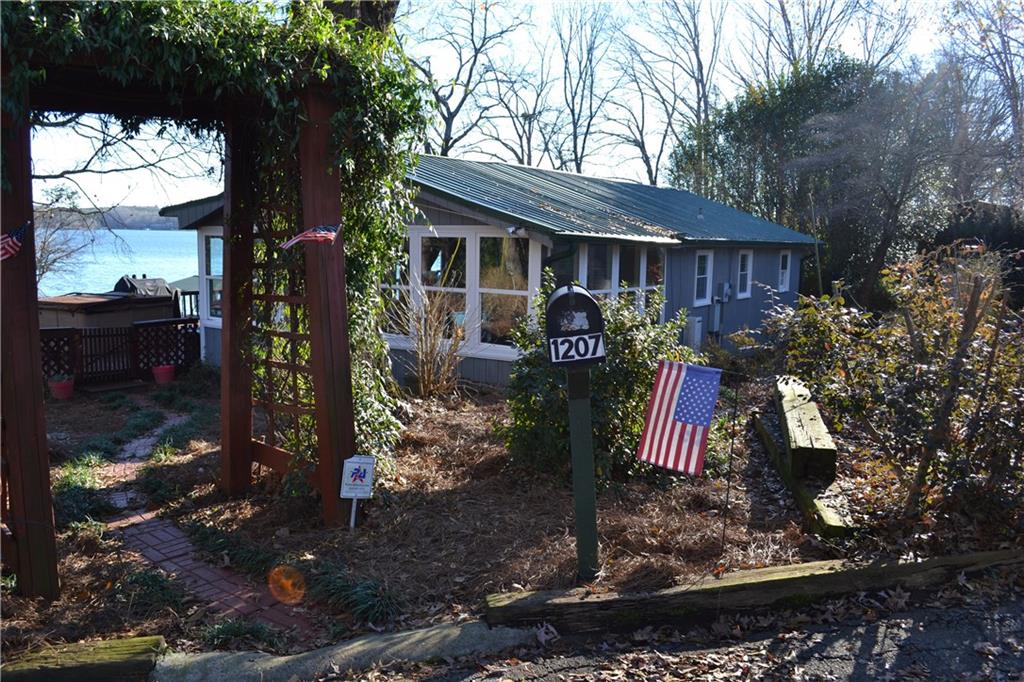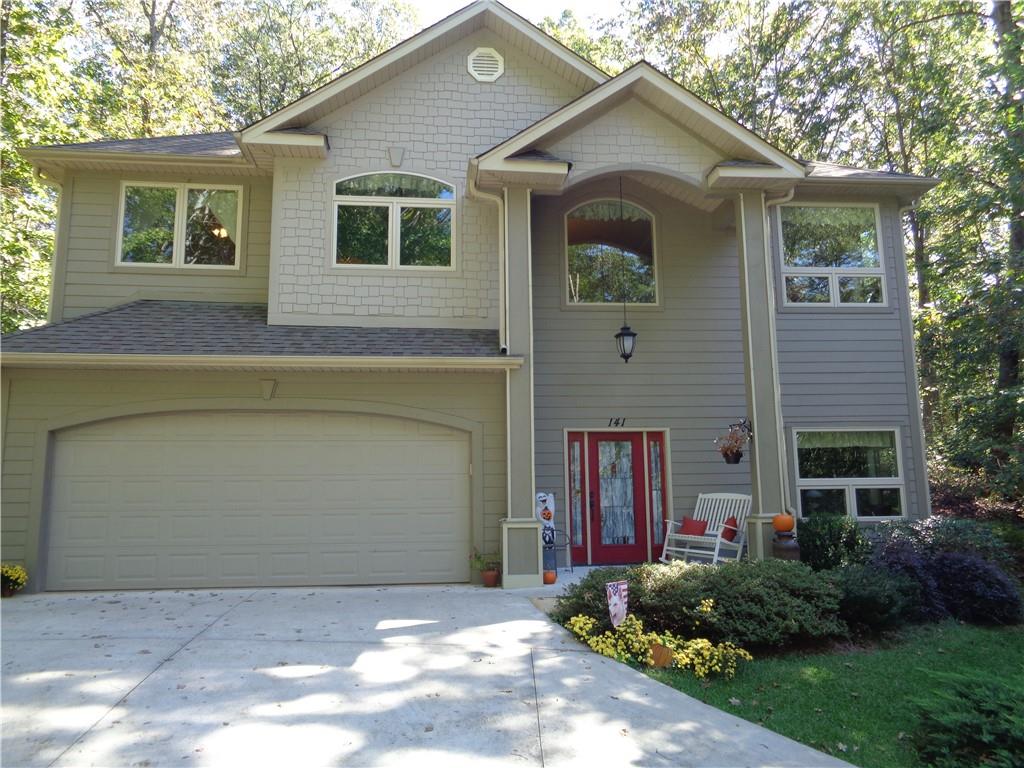17250 Highway 11, Fair Play, SC 29643
MLS# 20226679
Fair Play, SC 29643
- 4Beds
- 2Full Baths
- N/AHalf Baths
- 2,000SqFt
- 2002Year Built
- 2.00Acres
- MLS# 20226679
- Residential
- Single Family
- Sold
- Approx Time on Market6 months, 25 days
- Area206-Oconee County,sc
- CountyOconee
- SubdivisionN/A
Overview
BACK ON THE MARKET - BUYERS SALE CONTINGENCY FELL THROUGH!!Peace and serenity in Lake Hartwell area! This iconic 4 bedroom home has it all! Offering plenty of land and surrounded by outdoor beauty! The porte-cochere style entry begins the excitement as you pull up to the front door under this covered area of your front entry. Through the front door you are welcomed into the parlor style foyer and immediately drawn to the focal point of the home~ the window wall! Moving into the home the living room is so warm and inviting featuring a wood ceiling, beautiful hardwood floors, and a stacked stone fireplace! The open floor plan allows for spacious placement of furniture spreading well into the dining area and into the open kitchen. The kitchen keeps the clean lines flowing with plenty of storage and glass cabinetry for that true farmhouse feel. Crisp granite counters blended with the natural wood of the floor and ceiling also add to the warmth of this large space! Sunrise takes on a new meaning with the perfectly positioned multiple skylights in the kitchen to welcome each day! This updated kitchen has plenty of serving space and a pull up bar for meals on the go! This home is the perfect floor plan for entertaining or those that live large. Imagine the Christmas tree in front of this window wall and the stacked stone fireplace crackling in the corner. The master bedroom is also on the main floor and does not disappoint! Keeping with the homes design, the wood ceiling is continued into the master which has a nice walk in closet and full bath on-suite but the charm of the room is the corner fireplace and access to the covered porch outside your room, positioned for privacy and quiet enjoyment. Two additional bedrooms on the main floor share a full bath and the laundry area. Upstairs is the fourth bedroom with barn door access, yes, BARN DOOR! A large closet and plenty of natural light make this the room of all rooms. Access to a separate covered area keeps the rooms privacy and makes the outdoors accessible year round. Need a place to wind down, this is that place! The home is surround by decking with a large gathering area on the corner for entertaining and grilling. As you enjoy the privacy of your unrestricted 2 (+/-) acres of land you wont have to compromise on parking or storage with an additional parking pad and detached utility building for hiding all the toys. Located on Cherokee Foothills Scenic Hwy., this home is a quick jump to area favorite eateries, golfing, and access to Lake Hartwell 1 mile away! Ready to be home.this is the ONE!
Sale Info
Listing Date: 03-20-2020
Sold Date: 10-16-2020
Aprox Days on Market:
6 month(s), 25 day(s)
Listing Sold:
3 Year(s), 7 month(s), 0 day(s) ago
Asking Price: $299,900
Selling Price: $268,500
Price Difference:
Reduced By $31,400
How Sold: $
Association Fees / Info
Hoa: No
Bathroom Info
Full Baths Main Level: 2
Fullbaths: 2
Bedroom Info
Num Bedrooms On Main Level: 3
Bedrooms: Four
Building Info
Style: Cabin, Cottage, Craftsman
Basement: No/Not Applicable
Foundations: Crawl Space
Age Range: 11-20 Years
Roof: Architectural Shingles
Num Stories: Two
Year Built: 2002
Exterior Features
Exterior Features: Driveway - Asphalt, Porch-Front, Porch-Other
Exterior Finish: Wood
Financial
How Sold: Cash
Sold Price: $268,500
Transfer Fee: No
Original Price: $345,000
Price Per Acre: $14,995
Garage / Parking
Storage Space: Outbuildings
Garage Type: Other
Garage Capacity Range: None
Interior Features
Interior Features: Ceiling Fan, Ceilings-Smooth, Fireplace - Double Sided, Garden Tub, Gas Logs, Smoke Detector, Surround Sound Wiring, Walk-In Closet, Walk-In Shower
Appliances: Dishwasher, Disposal, Microwave - Built in, Range/Oven-Electric, Refrigerator, Water Heater - Electric
Floors: Carpet, Ceramic Tile, Hardwood
Lot Info
Lot Description: Level, Mountain View, Shade Trees, Wooded
Acres: 2.00
Acreage Range: 1-3.99
Marina Info
Misc
Other Rooms Info
Beds: 4
Master Suite Features: Full Bath, Master on Main Level, Shower - Separate, Tub - Garden, Walk-In Closet
Property Info
Type Listing: Exclusive Right
Room Info
Specialty Rooms: Loft
Room Count: 8
Sale / Lease Info
Sold Date: 2020-10-16T00:00:00
Ratio Close Price By List Price: $0.90
Sale Rent: For Sale
Sold Type: Co-Op Sale
Sqft Info
Sold Appr Above Grade Sqft: 2,212
Sold Approximate Sqft: 2,212
Sqft Range: 2000-2249
Sqft: 2,000
Tax Info
Tax Year: 2018
County Taxes: 2002
Tax Rate: 4%
Unit Info
Utilities / Hvac
Electricity Co: Blue Ridge
Heating System: Central Electric, Heat Pump
Cool System: Heat Pump
High Speed Internet: ,No,
Water Co: Pioneer
Water Sewer: Septic Tank
Waterfront / Water
Lake Front: No
Water: Public Water
Courtesy of Val Hubber of Coldwell Banker Caine/williams

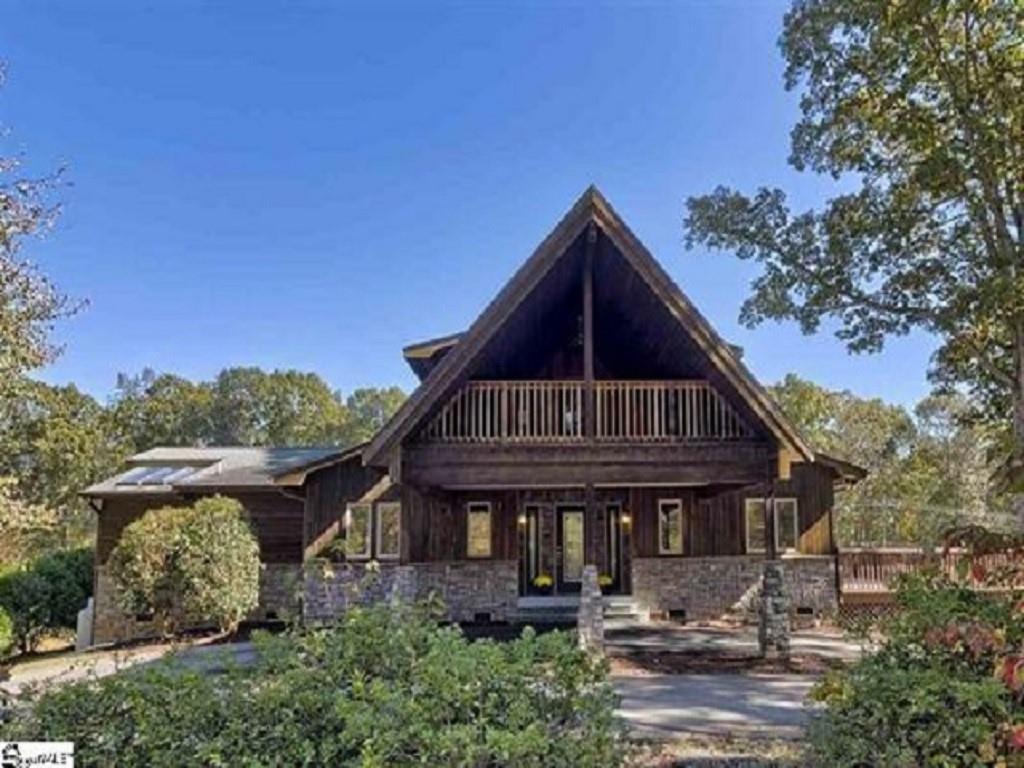
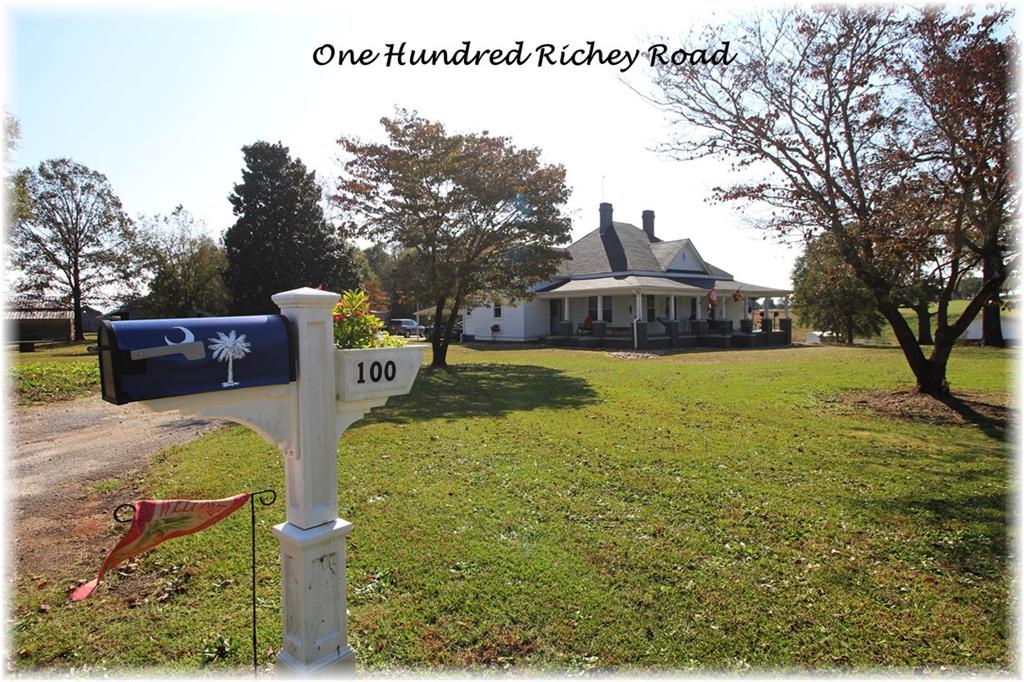
 MLS# 20233595
MLS# 20233595 