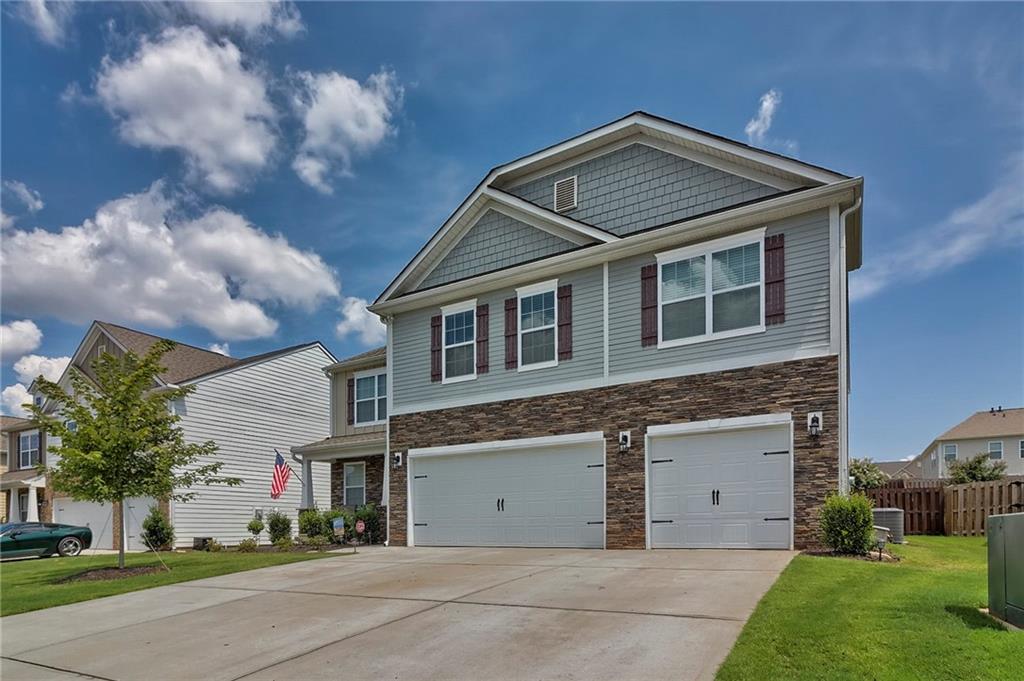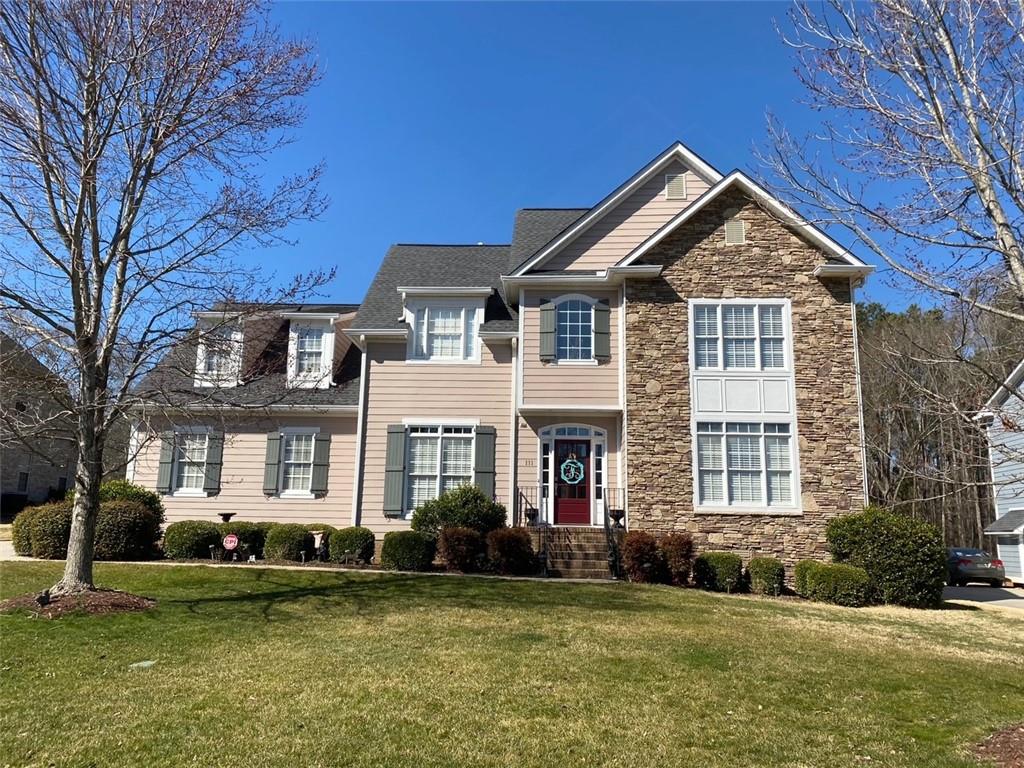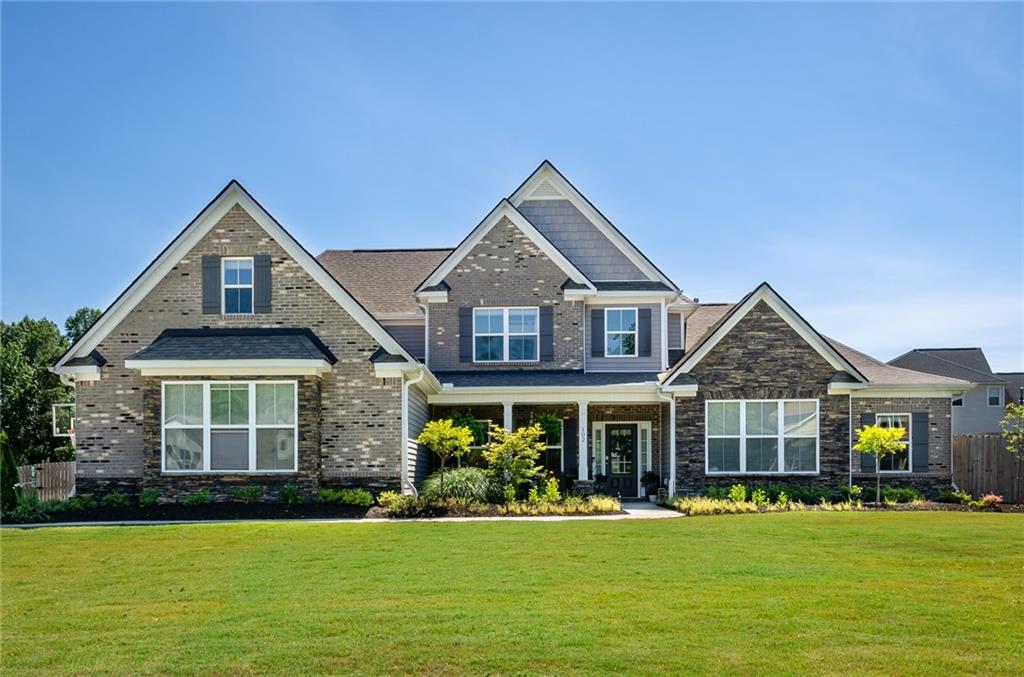154 Rivermill Place, Piedmont, SC 29673
MLS# 20270643
Piedmont, SC 29673
- 5Beds
- 3Full Baths
- 1Half Baths
- 2,750SqFt
- 2019Year Built
- 0.20Acres
- MLS# 20270643
- Residential
- Single Family
- Sold
- Approx Time on Market1 month, 3 days
- Area104-Anderson County,sc
- CountyAnderson
- SubdivisionRiver Mill
Overview
A ""WOW!"" factor as you enter through the impressive double front doors into a capacious foyer adorned with a tray ceiling. The heart of the home is an open concept living space, where a formal dining room seamlessly flows from the spacious great room with a gas fireplace. The kitchen, adorned with white cabinets, is open yet separated by a substantial granite peninsula, perfect for counter-height seating. This, combined with the soaring ceilings, infuses the entire home with a sense of lightness and airiness. The main living areas boast impressive 11' ceilings, elevating the overall ambiance. The owner's suite is a true highlight, graced with a trey ceiling, an expansive bathroom, and a generous walk-in closet. The two front bedrooms have a full bath in a dedicated hallway. There is a discreet half bath thoughtfully positioned away from the main entertaining and cooking areas for convenience. For added flexibility, this home offers a sizable bedroom, a full bath, and an oversized bonus room that could serve as a fifth bedroom on the upper level. The property backs up to a serene backdrop of trees, ensuring privacy. Outdoors, you'll discover exceptional living spaces, including a covered 16.9 x 10.5 patio that extends to an uncovered 17x18' patio featuring a wood-burning fire pita perfect spot for gathering with family and friends on cool nights. The home also features light-touch plantation blinds throughout. The nice swing/gym set conveys. This home is situated within an excellent school district and offers convenient access to two I-85 entry points, making trips to Greenville or Anderson a breeze. The neighborhood is part of a thriving and growing community. Residents can also enjoy the community pool for leisure and relaxation. The pool is convenient located within walking distance for convenience. This 2995 SF home has a multi-purpose floor plan. If buyers use our preferred lender from our Family of Companies, $2,000 can be applied toward Buyer's closing costs, interest rate buy-down, etc. Don't miss out on this incredible opportunity!
Sale Info
Listing Date: 01-25-2024
Sold Date: 02-29-2024
Aprox Days on Market:
1 month(s), 3 day(s)
Listing Sold:
2 month(s), 5 day(s) ago
Asking Price: $450,000
Selling Price: $450,000
Price Difference:
Same as list price
How Sold: $
Association Fees / Info
Hoa Fees: 635
Hoa Fee Includes: Pool, Street Lights
Hoa: Yes
Community Amenities: Pool
Hoa Mandatory: 1
Bathroom Info
Halfbaths: 1
Full Baths Main Level: 2
Fullbaths: 3
Bedroom Info
Num Bedrooms On Main Level: 3
Bedrooms: Five
Building Info
Style: Ranch
Basement: No/Not Applicable
Foundations: Slab
Age Range: 1-5 Years
Roof: Architectural Shingles
Num Stories: One and a Half
Year Built: 2019
Exterior Features
Exterior Features: Driveway - Concrete, Fenced Yard, Insulated Windows, Other - See Remarks, Patio, Porch-Front, Tilt-Out Windows, Underground Irrigation, Vinyl Windows
Exterior Finish: Cement Planks, Stone
Financial
How Sold: VA
Gas Co: Ft. Hill
Sold Price: $450,000
Transfer Fee: No
Original Price: $450,000
Sellerpaidclosingcosts: 13,500.00
Price Per Acre: $22,500
Garage / Parking
Storage Space: Floored Attic, Garage, Other - See Remarks
Garage Capacity: 2
Garage Type: Attached Garage
Garage Capacity Range: Two
Interior Features
Interior Features: Alarm System-Owned, Attic Stairs-Disappearing, Blinds, Ceiling Fan, Ceilings-Smooth, Connection - Dishwasher, Connection - Ice Maker, Connection - Washer, Countertops-Granite, Dryer Connection-Electric, Electric Garage Door, Fireplace, French Doors, Garden Tub, Gas Logs, Other - See Remarks, Smoke Detector, Some 9' Ceilings, Tray Ceilings, Walk-In Closet, Walk-In Shower
Appliances: Dishwasher, Disposal, Microwave - Built in, Other - See Remarks, Range/Oven-Gas, Water Heater - Tankless
Floors: Carpet, Ceramic Tile, Luxury Vinyl Tile, Vinyl
Lot Info
Lot: 33
Lot Description: Level, Underground Utilities
Acres: 0.20
Acreage Range: Under .25
Marina Info
Misc
Other Rooms Info
Beds: 5
Master Suite Features: Double Sink, Full Bath, Master on Main Level, Shower - Separate, Tub - Garden, Tub - Separate, Walk-In Closet
Property Info
Conditional Date: 2024-02-03T00:00:00
Inside Subdivision: 1
Type Listing: Exclusive Right
Room Info
Specialty Rooms: Breakfast Area, Laundry Room, Living/Dining Combination, Other - See Remarks
Room Count: 10
Sale / Lease Info
Sold Date: 2024-02-29T00:00:00
Ratio Close Price By List Price: $1
Sale Rent: For Sale
Sold Type: Co-Op Sale
Sqft Info
Sold Appr Above Grade Sqft: 3,002
Sold Approximate Sqft: 3,002
Sqft Range: 2750-2999
Sqft: 2,750
Tax Info
Tax Year: 2023
County Taxes: 1950.39
Tax Rate: 4%
Unit Info
Utilities / Hvac
Utilities On Site: Electric, Natural Gas, Public Sewer, Public Water, Underground Utilities
Electricity Co: Duke
Heating System: Forced Air, Natural Gas, Other - See Remarks
Cool System: Central Electric, Central Forced
High Speed Internet: ,No,
Water Co: Powdersville
Water Sewer: Public Sewer
Waterfront / Water
Lake Front: No
Water: Public Water
Courtesy of Judy Messer of Allen Tate - Easley/powd

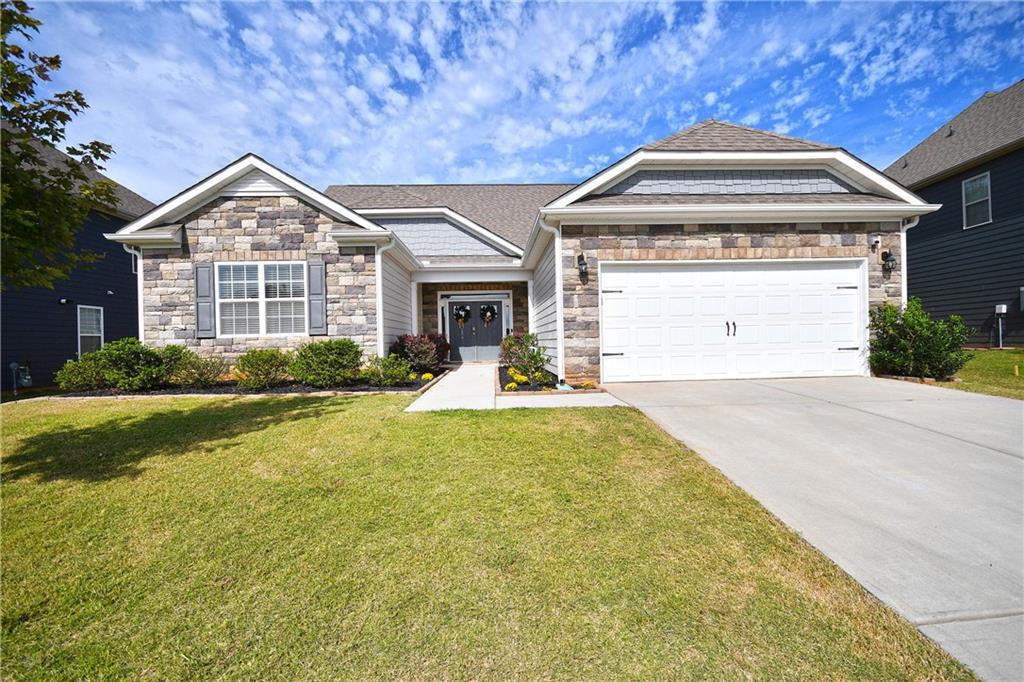
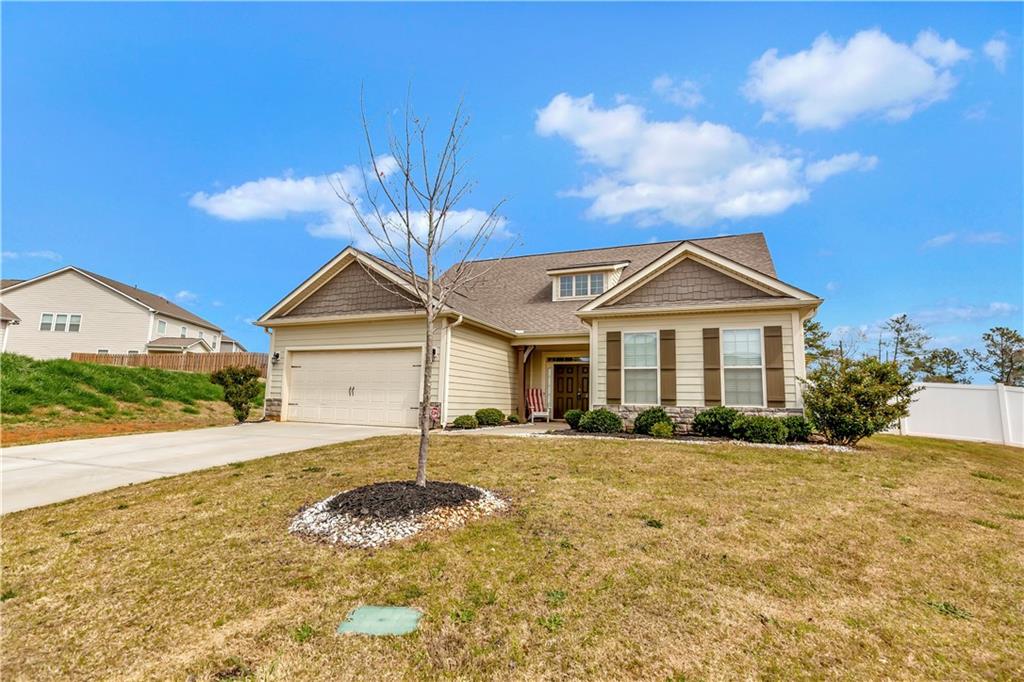
 MLS# 20260047
MLS# 20260047 