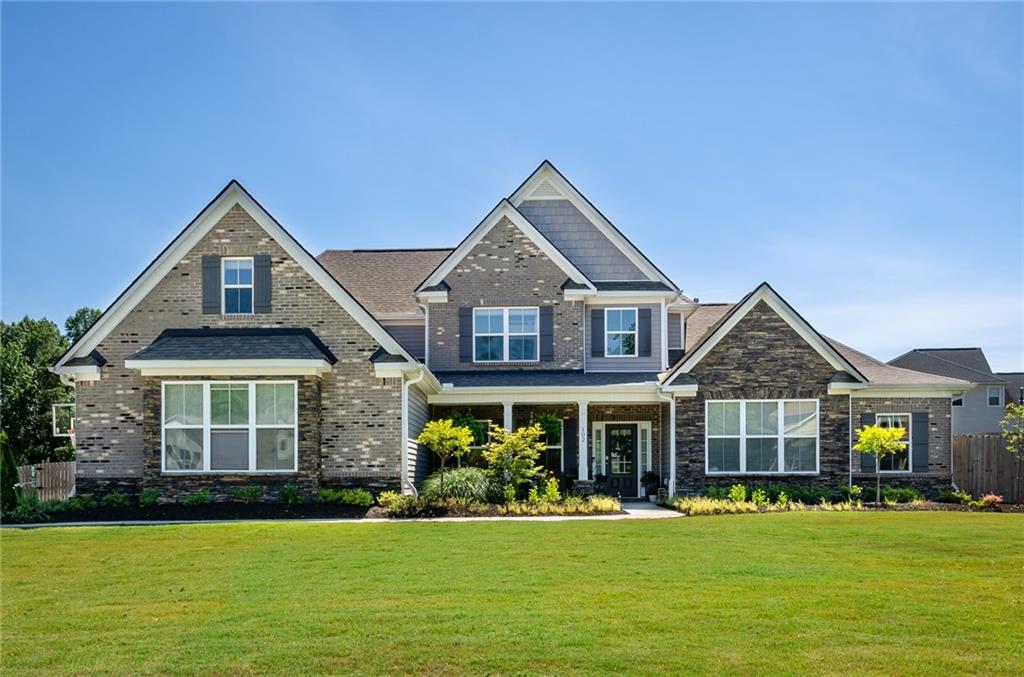102 Clara Smith Lane, Piedmont, SC 29673
MLS# 20218354
Piedmont, SC 29673
- 5Beds
- 4Full Baths
- N/AHalf Baths
- 3,750SqFt
- 2018Year Built
- 0.74Acres
- MLS# 20218354
- Residential
- Single Family
- Sold
- Approx Time on Market1 month, 27 days
- Area104-Anderson County,sc
- CountyAnderson
- SubdivisionBagwell Farms
Overview
Welcome to the crown of Bagwell Farms, 102 Clara Smith Lane. Tucked away in the farmlands of Anderson County, the rolling greens and peaceful hills welcome you home. This year-old FIVE BEDROOM, FOUR BATH multiple suite home stands as a tribute to stately new construction with all of the amenities of a truly custom home. Entering the front door of the home, dont miss the intricate stone-work and beautifully crafted covered front porch. Walking into this home is truly breathtaking. A keeping room to your left, just off the entryway, awaits your guests with a cozy modern elegance that continues throughout every square foot of the property. Continue into the large family room where coffered ceilings and pool views lead your eye into the dining spaces and kitchen. The kitchen features a vast amount of bright white cabinetry, granite countertops ,tile backsplash, and Frigidaire Galley stainless steel appliances. Picture yourself cooking for and entertaining a house full while being able to be a part of the party in this gorgeously open floor plan. Just off the kitchen is the quite functional laundry room and three car garage. The dining rooms vaulted ceilings and gas fireplace urge you out onto the covered patio overlooking the beautifully blue salt-water pool with tanning deck and separate grilling patio. Spend summer nights out in this rural oasis telling stories by the fire pit as you gaze into the sparkling pool. Back inside, off the living room let the flood of natural light lead you into a guest suite with vaulted ceilings, full bathroom, and walk-in closet. Dont miss the oversized Master Suite. The view of the landscaped backyard pool area from the master suite are sure to make you want to stay put for a while. In the master bathroom, youll find a soaking tub, fully tiled glass shower with glass enclosure separated double vanities, and a generous walk-in closet. Upstairs another set of three bedrooms and a bonus room await you. All centered on the upstairs loft space, these sizable spaces are sure to impress. Dont miss the on-suite, private bathroom just off one of the three bedrooms. If youre looking for a home that doubles as a stately getaway from everyday life, this home is for you. Again, welcome home to 102 Clara Smith.
Sale Info
Listing Date: 06-24-2019
Sold Date: 08-21-2019
Aprox Days on Market:
1 month(s), 27 day(s)
Listing Sold:
4 Year(s), 8 month(s), 20 day(s) ago
Asking Price: $469,900
Selling Price: $469,900
Price Difference:
Same as list price
How Sold: $
Association Fees / Info
Hoa Fees: 400.00
Hoa Fee Includes: Street Lights
Hoa: Yes
Hoa Mandatory: 1
Bathroom Info
Full Baths Main Level: 2
Fullbaths: 4
Bedroom Info
Num Bedrooms On Main Level: 2
Bedrooms: Five
Building Info
Style: Craftsman, Traditional
Basement: No/Not Applicable
Builder: Reliant
Foundations: Slab
Age Range: 1-5 Years
Roof: Architectural Shingles
Num Stories: Two
Year Built: 2018
Exterior Features
Exterior Features: Driveway - Concrete, Fenced Yard, Insulated Windows, Patio, Pool-In Ground, Porch-Front, Porch-Other, Tilt-Out Windows, Underground Irrigation, Vinyl Windows
Exterior Finish: Brick, Stone, Vinyl Siding
Financial
How Sold: Conventional
Gas Co: Fort Hill
Sold Price: $469,900
Transfer Fee: Yes
Original Price: $469,900
Sellerpaidclosingcosts: 5500
Price Per Acre: $63,500
Garage / Parking
Storage Space: Floored Attic, Garage
Garage Capacity: 3
Garage Type: Attached Garage
Garage Capacity Range: Three
Interior Features
Interior Features: Alarm System-Owned, Attic Stairs-Disappearing, Blinds, Cable TV Available, Category 5 Wiring, Cathdrl/Raised Ceilings, Ceiling Fan, Ceilings-Smooth, Connection - Dishwasher, Connection - Ice Maker, Connection - Washer, Countertops-Granite, Countertops-Solid Surface, Dryer Connection-Electric, Electric Garage Door, Fireplace, Fireplace - Multiple, Fireplace-Gas Connection, Garden Tub, Gas Logs, Jack and Jill Bath, Smoke Detector, Some 9' Ceilings, Tray Ceilings, Walk-In Closet, Walk-In Shower, Washer Connection
Appliances: Convection Oven, Cooktop - Gas, Dishwasher, Disposal, Microwave - Built in, Refrigerator, Wall Oven, Water Heater - Gas
Floors: Carpet, Ceramic Tile, Hardwood
Lot Info
Lot: 2
Lot Description: Level, Underground Utilities
Acres: 0.74
Acreage Range: .50 to .99
Marina Info
Misc
Other Rooms Info
Beds: 5
Master Suite Features: Double Sink, Full Bath, Master on Main Level, Shower - Separate, Tub - Garden, Tub - Separate, Walk-In Closet
Property Info
Conditional Date: 2019-07-06T00:00:00
Inside Subdivision: 1
Type Listing: Exclusive Right
Room Info
Specialty Rooms: Bonus Room, Breakfast Area, Formal Dining Room, Formal Living Room, Keeping Room, Laundry Room, Living/Dining Combination, Loft, Office/Study
Room Count: 12
Sale / Lease Info
Sold Date: 2019-08-21T00:00:00
Ratio Close Price By List Price: $1
Sale Rent: For Sale
Sold Type: Co-Op Sale
Sqft Info
Sold Appr Above Grade Sqft: 4,233
Sold Approximate Sqft: 4,233
Sqft Range: 3750-3999
Sqft: 3,750
Tax Info
Tax Year: 2018
Roll Back Taxes Inc: 1
County Taxes: 545.10
Tax Rate: 4%
Unit Info
Utilities / Hvac
Utilities On Site: Cable, Electric, Natural Gas, Public Water, Septic, Telephone, Underground Utilities
Electricity Co: Duke
Heating System: Forced Air, Multizoned, Natural Gas
Cool System: Central Electric, Multi-Zoned
Cable Co: Charter
High Speed Internet: Yes
Water Co: Powdersville
Water Sewer: Septic Tank
Waterfront / Water
Lake Front: No
Water: Public Water
Courtesy of At Home Associates of Bhhs C Dan Joyner - Anderson













