151 Falls Road, Sunset, SC 29685
MLS# 20270588
Sunset, SC 29685
- 3Beds
- 3Full Baths
- 1Half Baths
- 3,250SqFt
- 2014Year Built
- 1.73Acres
- MLS# 20270588
- Residential
- Single Family
- Active
- Approx Time on Market2 months, 24 days
- Area302-Pickens County,sc
- CountyPickens
- SubdivisionThe Reserve At Lake Keowee
Overview
151 S Falls Rd: An opportunity to purchase a beautiful home with exceptional privacy and a picturesque, and literally miles-long, view of Lake Keowee! This one-owner home was custom built in 2014 and is just the right size with all the right features. The gently sloping driveway winds up the 1.73 acre property to a perfectly flat homesite that is only bordered by one residential lot, providing unmatched privacy and natural beauty. The open floor plan is inviting, bright, and ideal for everyday living and entertaining. The owners have done a great job of blending mountain/lake elements, like beams and tongue and groove ceilings, with modern color tones and finishes. The home is well designed and takes full advantage of the AMAZING year round, long range lake view, including the living room, kitchen, dining area, owner's suite, office, guest suite, and of course the large screened porch and back patio. You'll love cooking in the kitchen with its 5-burner gas cooktop, double wall ovens, large prep/serving island, and great butler pantry/storage nearby. The primary suite is conveniently located on the main level and has a nicely appointed bath with a walk-in shower, soaking tub, double sink vanity, and large walk-in closet. The current owners have enjoyed working from home, and you'll understand why when you see the natural light and views from the upstairs office! There are two generous guest suites and an additional family room upstairs, so your guests will always be comfortable and entertained. While this home and property provide exceptional privacy, The Reserve at Lake Keowee provides world class amenities and social options over its 3900 acres. The Jack Nicklaus designed 18 hole golf course, tennis/pickleball courts, fitness/wellness center, resort style pool, private marina, hiking trails/parks, and amazing culinary options are just a few of the amenities The Reserve has to offer. Notes: 50 year Davinci Engineered Shake Roof. Main level heat pump and both air handlers replaced 2023. Pre-Listing home inspection done and only minor repairs were needed. Ask agent for inspection reports, if desired. Membership information in Supplements. This home has an original Full Membership that is convertible to Premier/Full, Sport or Social.
Association Fees / Info
Hoa Fees: 3782.00
Hoa Fee Includes: Other - See Remarks, Pool, Security, Street Lights
Hoa: Yes
Community Amenities: Clubhouse, Common Area, Dock, Fitness Facilities, Gate Staffed, Gated Community, Golf Course, Patrolled, Pets Allowed, Playground, Pool, Sauna/Cabana, Storage, Tennis, Walking Trail, Water Access
Hoa Mandatory: 1
Bathroom Info
Halfbaths: 1
Full Baths Main Level: 1
Fullbaths: 3
Bedroom Info
Num Bedrooms On Main Level: 1
Bedrooms: Three
Building Info
Style: Craftsman
Basement: No/Not Applicable
Builder: Sexton Griffith
Foundations: Crawl Space
Age Range: 6-10 Years
Roof: Other - See Remarks
Num Stories: Two
Year Built: 2014
Exterior Features
Exterior Features: Driveway - Concrete, Patio, Porch-Front, Porch-Screened, Underground Irrigation
Exterior Finish: Stone Veneer
Financial
Gas Co: Propane
Transfer Fee: Yes
Transfer Fee Amount: 50.00
Original Price: $1,795,000
Price Per Acre: $10,375
Garage / Parking
Storage Space: Floored Attic, Garage, Other - See Remarks
Garage Capacity: 2
Garage Type: Attached Garage
Garage Capacity Range: Two
Interior Features
Interior Features: Alarm System-Owned, Attic Stairs-Disappearing, Blinds, Cathdrl/Raised Ceilings, Ceiling Fan, Ceilings-Smooth, Countertops-Granite, Dryer Connection-Electric, Electric Garage Door, Fireplace, French Doors, Garden Tub, Gas Logs, Glass Door, Jack and Jill Bath, Smoke Detector, Surround Sound Wiring, Walk-In Closet, Walk-In Shower, Wet Bar
Appliances: Cooktop - Gas, Dishwasher, Disposal, Microwave - Built in, Refrigerator, Wall Oven, Water Heater - Electric
Floors: Carpet, Ceramic Tile, Hardwood
Lot Info
Lot: 37
Lot Description: Golf - Interior Lot, Trees - Hardwood, Trees - Mixed, Gentle Slope, Shade Trees, Underground Utilities, Water View
Acres: 1.73
Acreage Range: 1-3.99
Marina Info
Misc
Other Rooms Info
Beds: 3
Master Suite Features: Double Sink, Full Bath, Master on Main Level, Shower - Separate, Tub - Garden, Tub - Separate, Walk-In Closet
Property Info
Inside Subdivision: 1
Type Listing: Exclusive Right
Room Info
Specialty Rooms: Breakfast Area, Laundry Room, Office/Study, Other - See Remarks
Room Count: 8
Sale / Lease Info
Sale Rent: For Sale
Sqft Info
Sqft Range: 3250-3499
Sqft: 3,250
Tax Info
Unit Info
Utilities / Hvac
Utilities On Site: Electric, Propane Gas, Public Water, Septic, Underground Utilities
Electricity Co: Duke Energ
Heating System: Electricity, Heat Pump, More than One Unit
Electricity: Electric company/co-op
Cool System: Central Electric, Heat Pump
Cable Co: Hotwire
High Speed Internet: Yes
Water Co: Six Mile
Water Sewer: Septic Tank
Waterfront / Water
Lake: Keowee
Lake Front: Interior Lot
Lake Features: Community Dock, Community Slip, Other - See Remarks
Water: Public Water
Courtesy of Gregory Coutu of Allen Tate - Lake Keowee Seneca

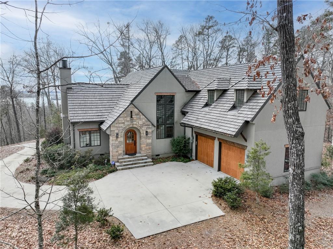
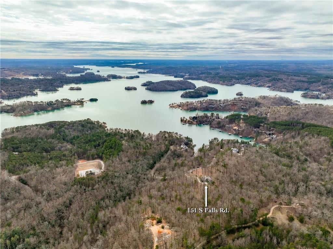
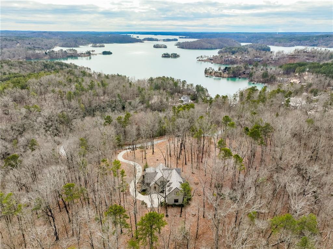
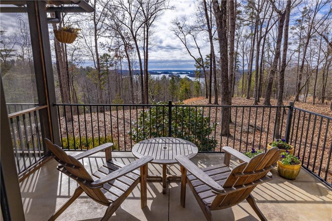
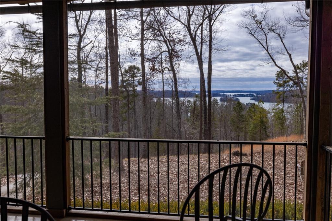
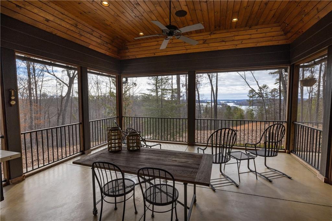
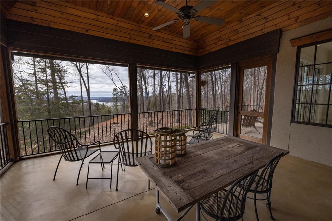
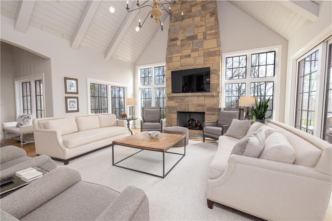
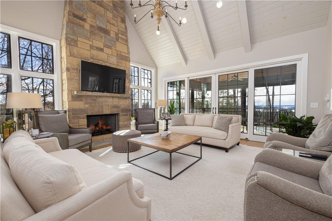
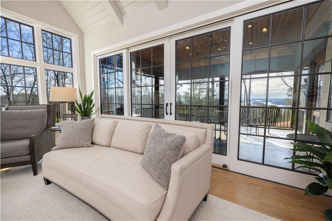
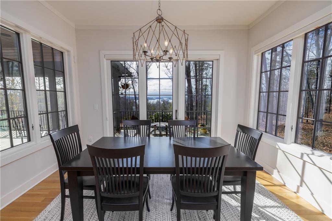
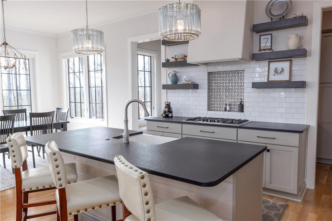
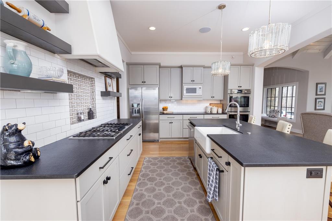
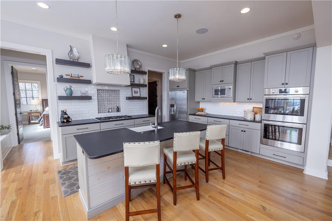
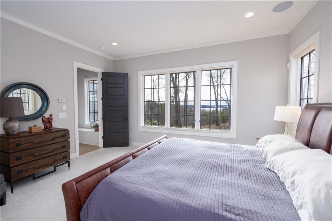
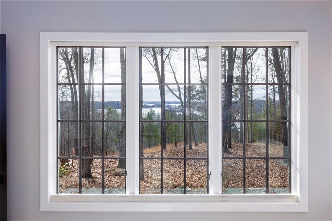
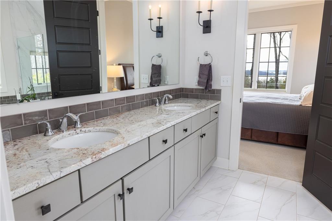
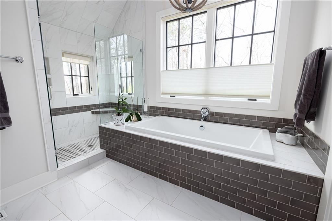
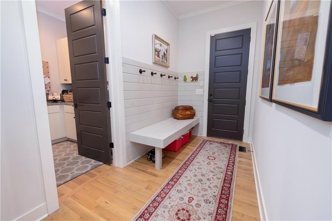
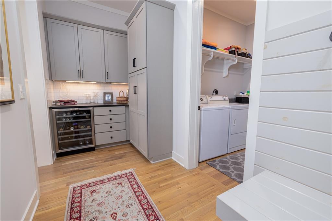
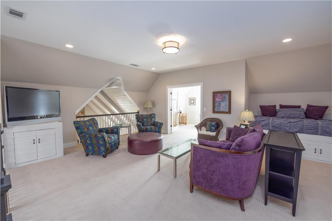
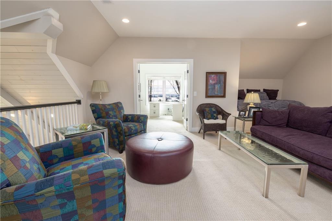
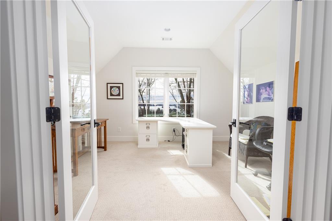
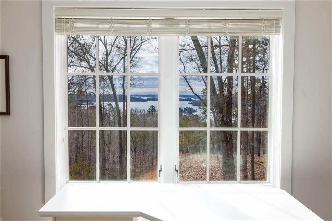
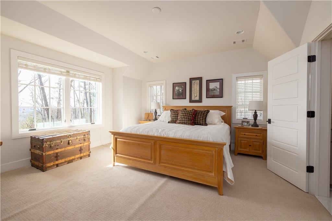
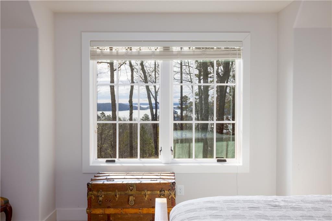
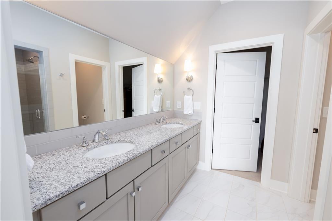
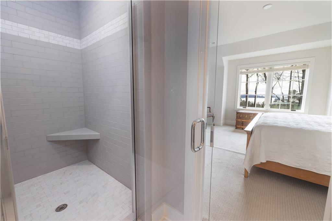
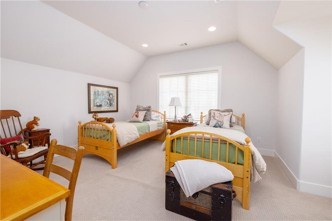
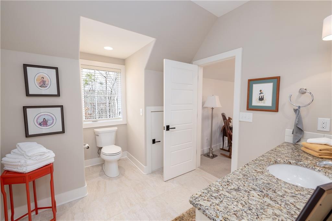
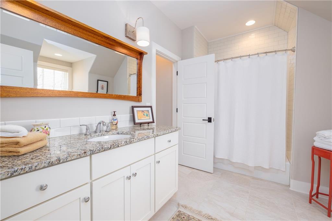
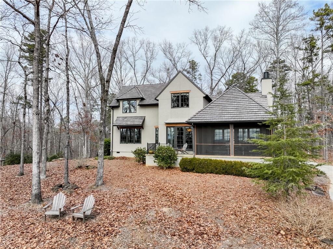
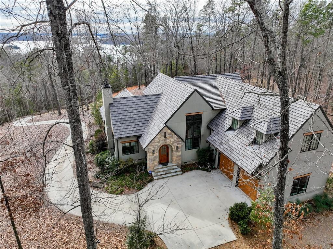
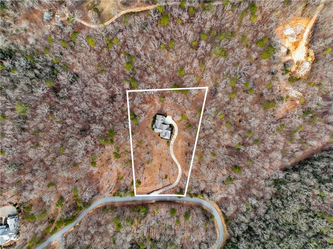
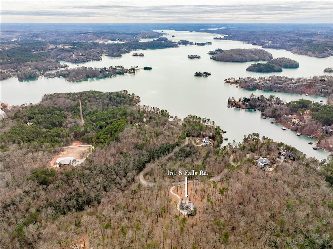
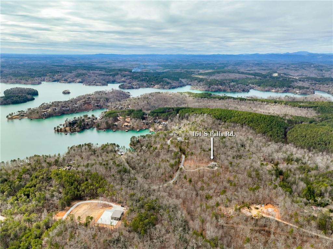
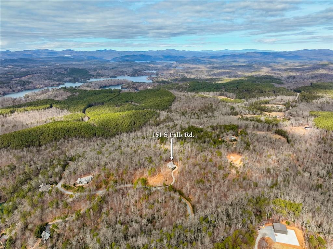
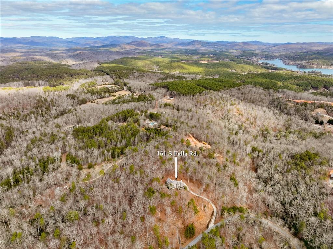
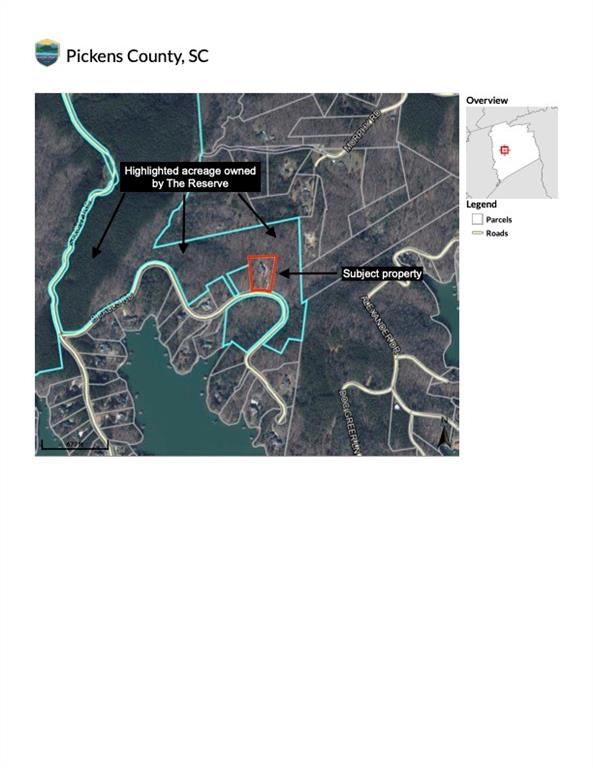
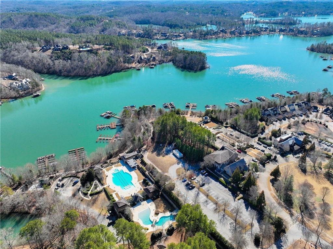
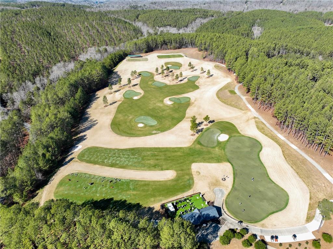
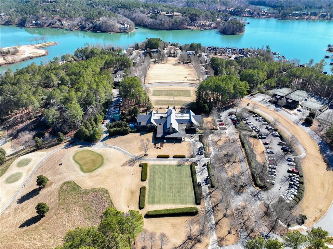
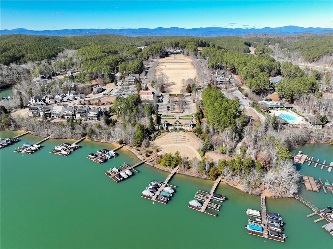
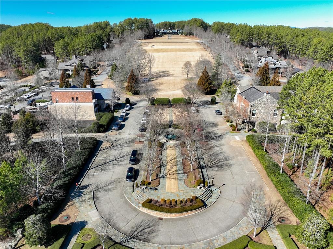
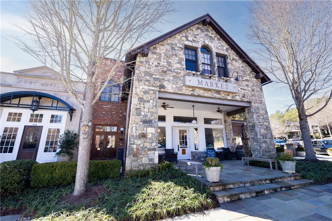
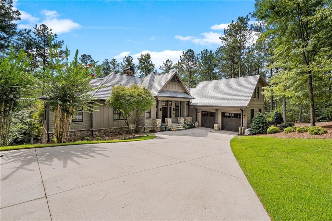
 MLS# 20266633
MLS# 20266633 









