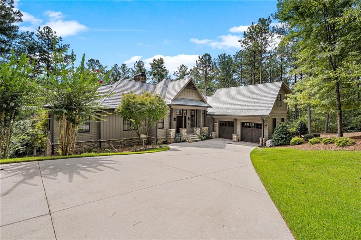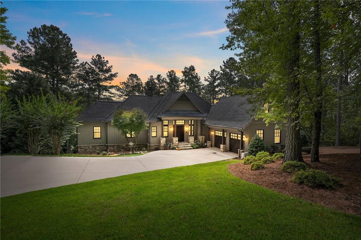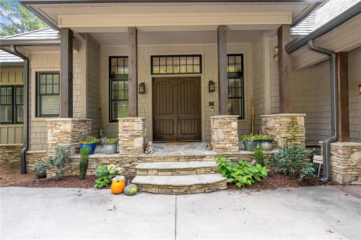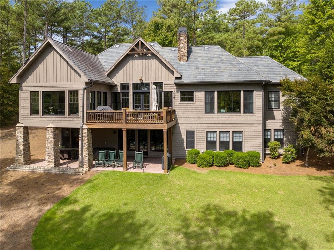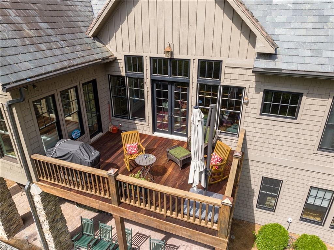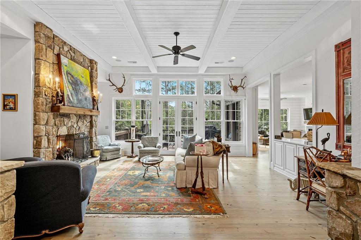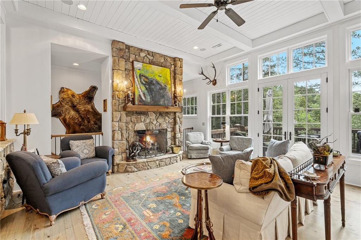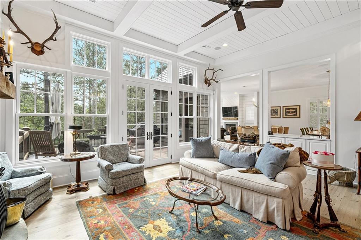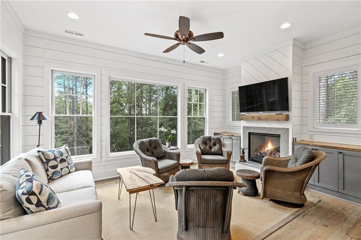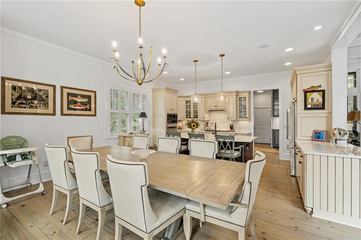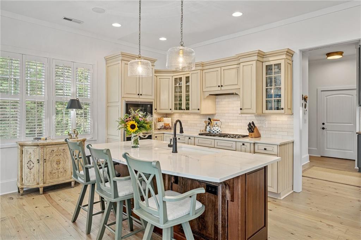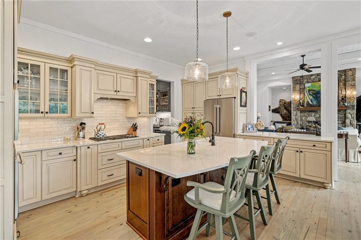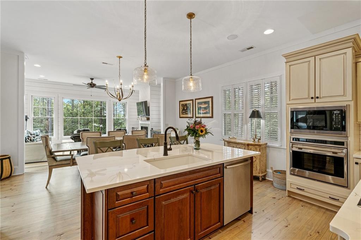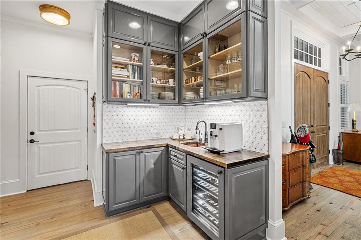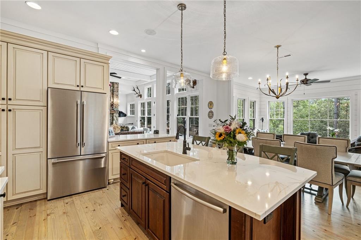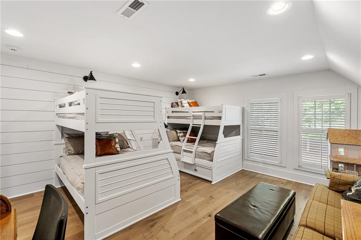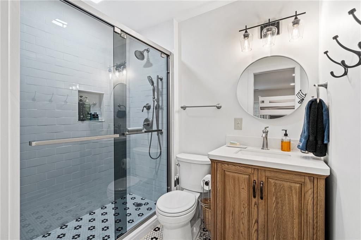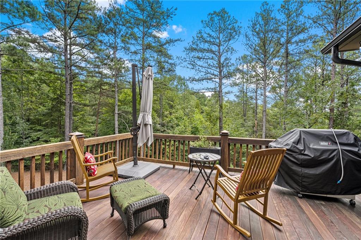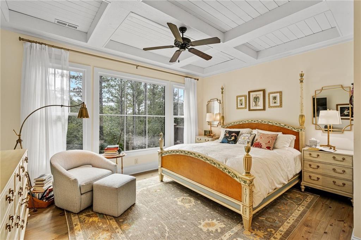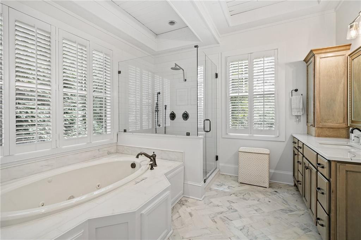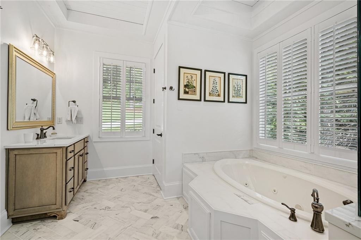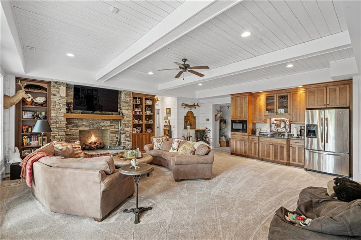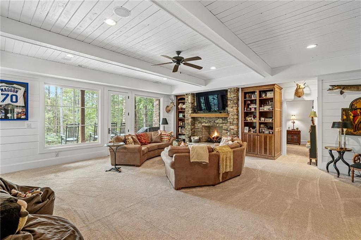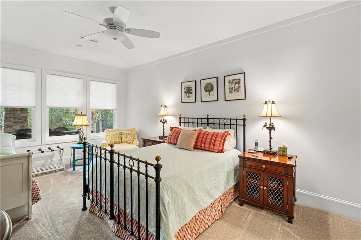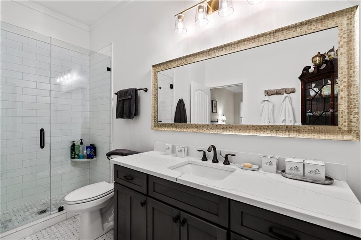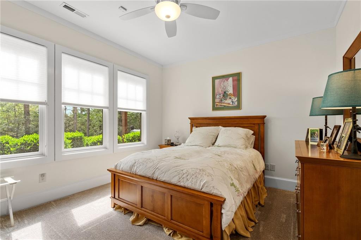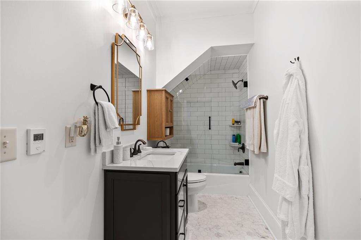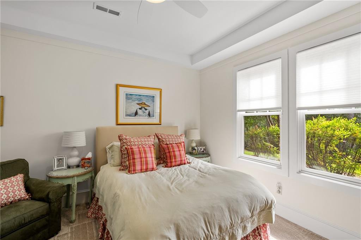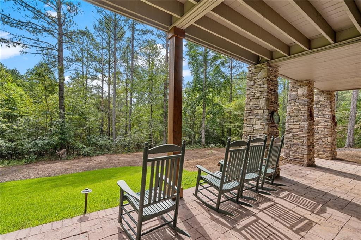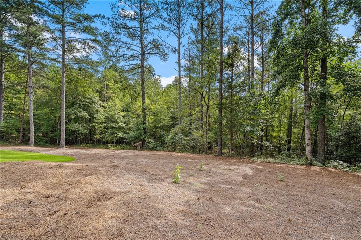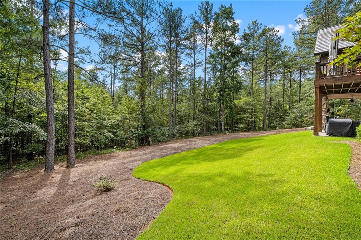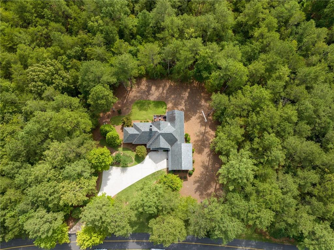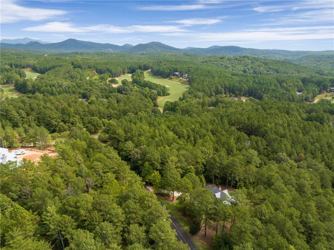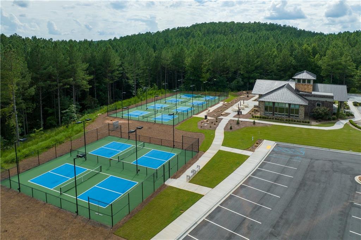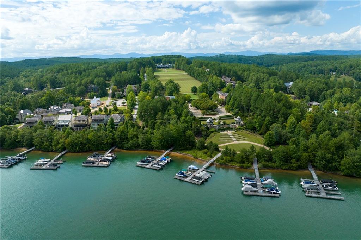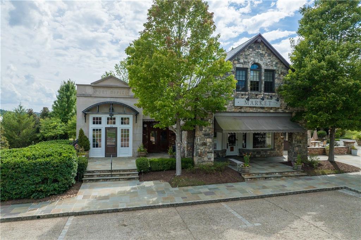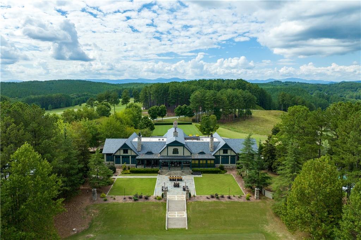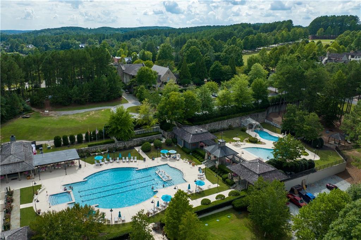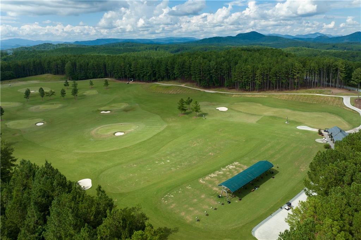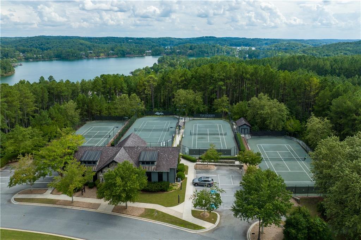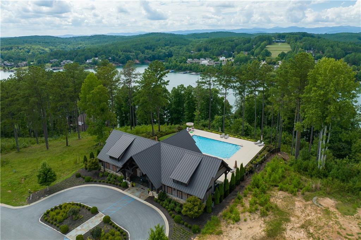107 Augusta Way, Sunset, SC 29685
MLS# 20266633
Sunset, SC 29685
- 5Beds
- 4Full Baths
- 1Half Baths
- 4,000SqFt
- 2007Year Built
- 1.32Acres
- MLS# 20266633
- Residential
- Single Family
- Active
- Approx Time on Market7 months, 8 days
- Area302-Pickens County,sc
- CountyPickens
- SubdivisionThe Reserve At Lake Keowee
Overview
This charming craftsman style home is located on 1.32 wooded acres and very close to the amenities at the Reserve at Lake Keowee with approximately 4000 square feet, five bedrooms and 4 1/2 baths. The bunk room over the garage accommodates six for sleeping, with 2 built-in twin over double beds and recently installed full bath, new engineered hardwood flooring, custom lighting and shiplap. Gorgeous Heart of Pine cherry hardwood flooring. Newly renovated bathrooms throughout. The kitchen/dining is open to the great room and the previously screened in porch was replaced with a cozy Keeping Room right off the kitchen with gas log fireplace for entertaining overflow. Wolf appliances and the new spacious quartz island highlight this beautiful kitchen. Custom coffee/wet bar with prep sink, instant hot water, floor to ceiling cabinets and custom wood countertop with Jenn-Aire wine refrigerator was recently added. Sonos whole home audio system (not currently connected). The large stone fireplace is the focal point of both the great room and the downstairs rec room. With main level living, this home provides privacy from your guests. In the lower level you will find another master bedroom suite and two large bedrooms with additional full bath with walkout access to the back yard through the second great room with gas log fireplace. Enjoy the snacking kitchen with wet bar, built-in cabinetry with microwave and refrigerator. The entire house has been completely repainted inside and out. Custom window treatments, refinished all flooring, stairs and hand rails, matched Keeping Room flooring to existing, replaced all lighting fixtures throughout with designer lighting and more. The $72,000 Premier membership allows access to all the Reserve amenities. The Reserve at Lake Keowee offers a Jack Nicklaus Signature Golf Course, a par 3 practice facility with driving range and outdoor bar, Clubhouse with fine dining, pub area and wine bar, Fitness Center, Hiking Trails, 4 Har-Tru Clay Tennis Courts, Lakeside Resort-Style Pool and Cabana, Settlement Pool, 8 Pickleball Courts, Marina offering both slips and boat rentals, and Market great for lunch and select provisions. This gated community offers many activities including fitness classes, various social clubs, and a high-speed fiber-optic internet system in place. The Reserve at Lake Keowee is a full amenity lakefront golf community. Must see! Start making your memories today!
Association Fees / Info
Hoa Fees: 3782
Hoa: Yes
Community Amenities: Clubhouse, Common Area, Dock, Fitness Facilities, Gate Staffed, Gated Community, Golf Course, Patrolled, Pets Allowed, Playground, Pool, Sauna/Cabana, Storage, Tennis, Walking Trail, Water Access
Hoa Mandatory: 1
Bathroom Info
Halfbaths: 1
Num of Baths In Basement: 2
Full Baths Main Level: 1
Fullbaths: 4
Bedroom Info
Bedrooms In Basement: 3
Num Bedrooms On Main Level: 1
Bedrooms: Five
Building Info
Style: Craftsman
Basement: Ceiling - Some 9' +, Ceilings - Smooth, Cooled, Daylight, Finished, Full, Heated, Inside Entrance, Walkout, Yes
Foundations: Basement, Radon Mitigation System
Age Range: 11-20 Years
Roof: Slate
Num Stories: Two
Year Built: 2007
Exterior Features
Exterior Features: Driveway - Concrete, Grill - Gas, Insulated Windows, Landscape Lighting, Porch-Front, Porch-Other, Underground Irrigation, Wood Windows
Exterior Finish: Cement Planks, Stone
Financial
Gas Co: Propane
Transfer Fee: Yes
Original Price: $1,799,685
Price Per Acre: $13,633
Garage / Parking
Storage Space: Basement, Garage
Garage Capacity: 2
Garage Type: Attached Garage
Garage Capacity Range: Two
Interior Features
Interior Features: Alarm System-Owned, Built-In Bookcases, Cathdrl/Raised Ceilings, Ceiling Fan, Ceilings-Smooth, Connection - Dishwasher, Connection - Ice Maker, Connection - Washer, Countertops-Granite, Countertops-Quartz, Dryer Connection-Electric, Electric Garage Door, Fireplace - Multiple, Fireplace-Gas Connection, French Doors, Gas Logs, Heated Floors, Jetted Tub, Laundry Room Sink, Plantation Shutters, Smoke Detector, Some 9' Ceilings, Surround Sound Wiring, Tray Ceilings, Walk-In Closet, Walk-In Shower, Washer Connection, Wet Bar
Appliances: Cooktop - Gas, Dishwasher, Disposal, Microwave - Built in, Refrigerator, Wall Oven, Washer, Water Heater - Electric, Wine Cooler
Floors: Carpet, Marble, Pine, Stone, Tile
Lot Info
Lot Description: Trees - Hardwood, Trees - Mixed, Gentle Slope, Underground Utilities, Wooded
Acres: 1.32
Acreage Range: 1-3.99
Marina Info
Misc
Other Rooms Info
Beds: 5
Master Suite Features: Double Sink, Full Bath, Master on Main Level, Shower - Separate, Tub - Jetted, Walk-In Closet
Property Info
Inside Subdivision: 1
Type Listing: Exclusive Right
Room Info
Specialty Rooms: Breakfast Area, Keeping Room, Laundry Room, Living/Dining Combination
Sale / Lease Info
Sale Rent: For Sale
Sqft Info
Sqft Range: 4000-4499
Sqft: 4,000
Tax Info
Tax Year: 2022
County Taxes: 11285.82
Tax Rate: 6%
Unit Info
Utilities / Hvac
Utilities On Site: Cable, Electric, Propane Gas, Public Water, Septic, Underground Utilities
Electricity Co: Duke Power
Heating System: Central Electric, Heat Pump, Multizoned
Cool System: Central Forced, Multi-Zoned
Cable Co: Hotwire
High Speed Internet: Yes
Water Co: Six Mile
Water Sewer: Septic Tank
Waterfront / Water
Lake: Keowee
Lake Front: Interior Lot
Water: Public Water
Courtesy of Lisa Vogel of Joan Herlong Sotheby's-clemson

