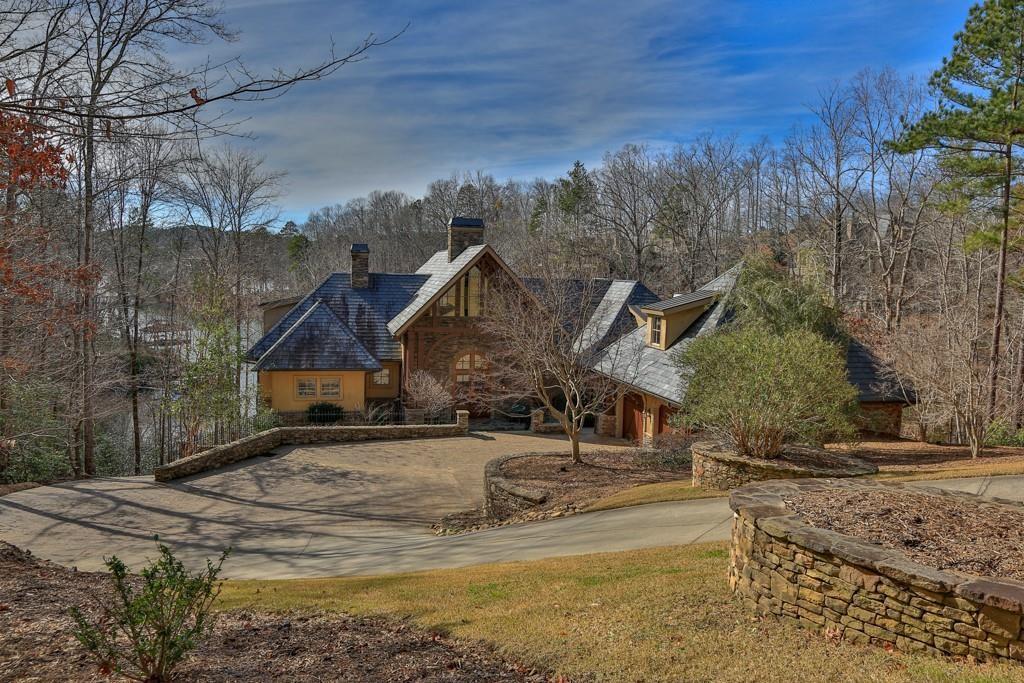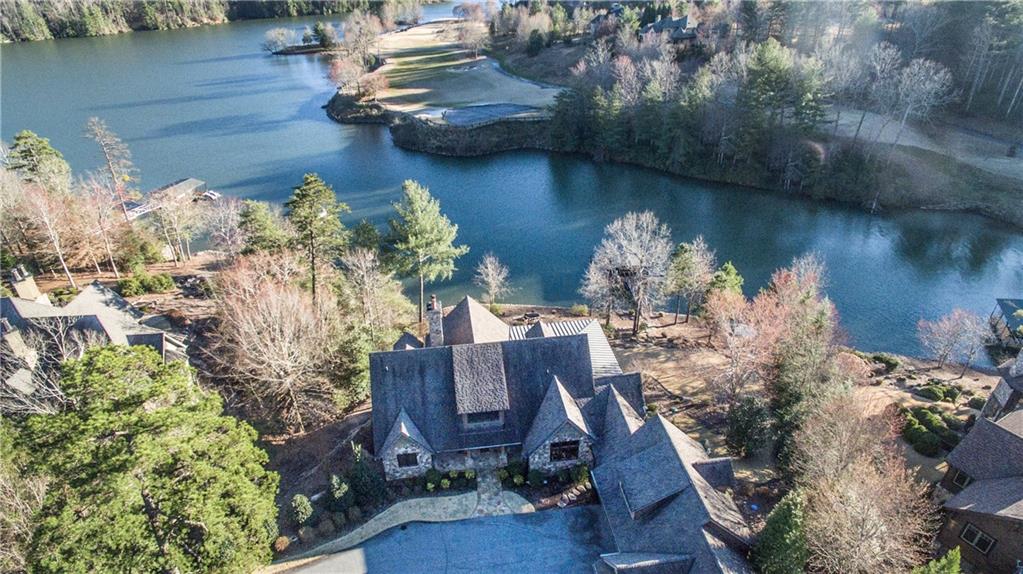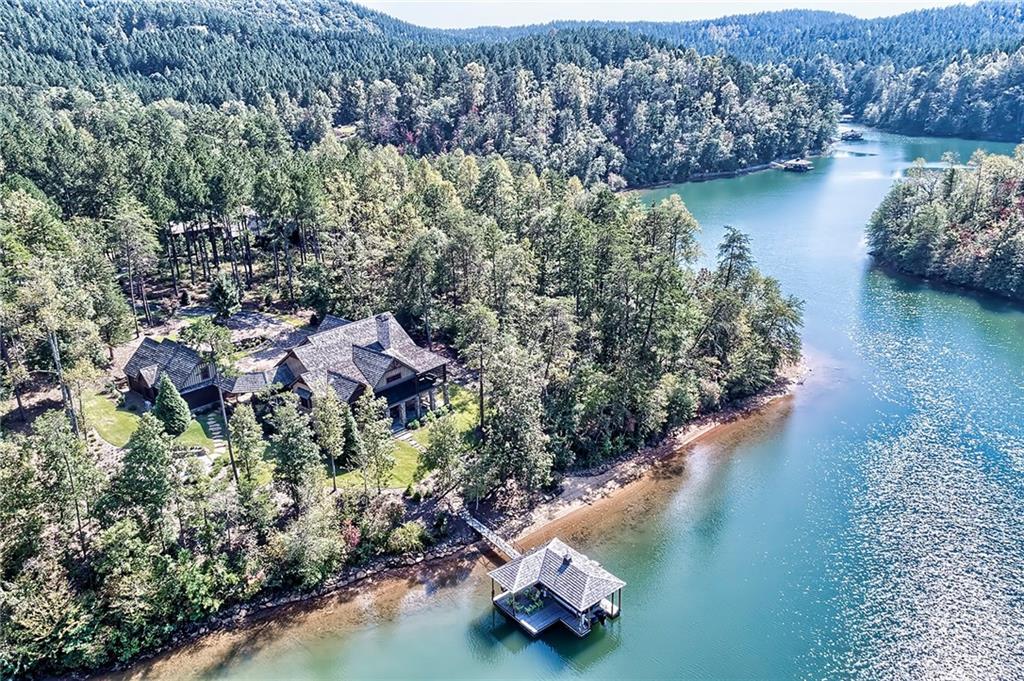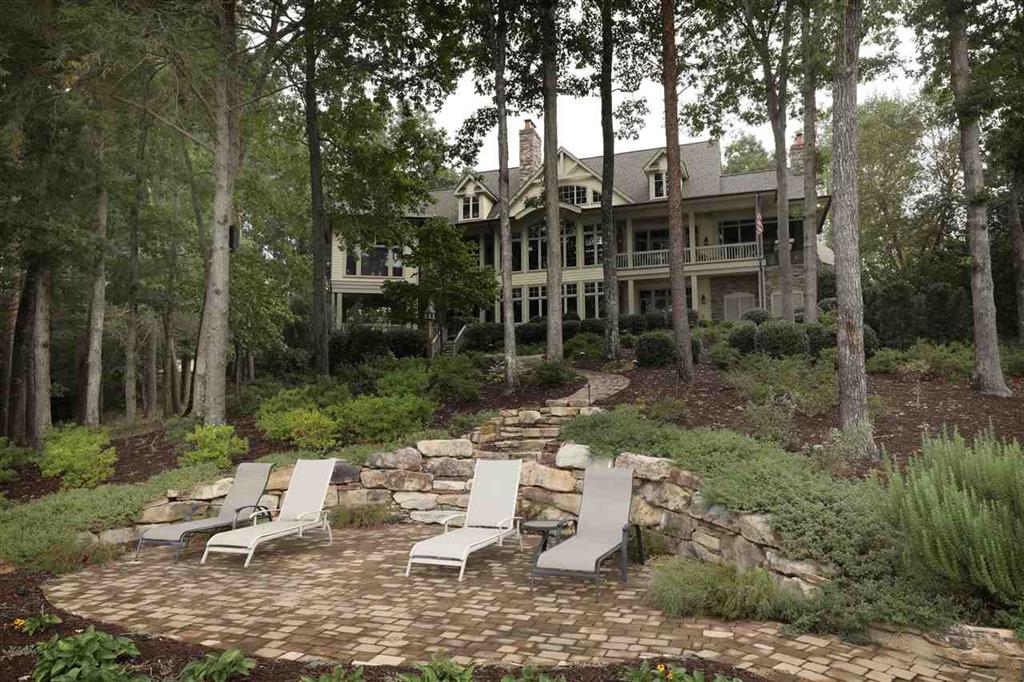135 Village Point Drive, Sunset, SC 29685
MLS# 20250221
Sunset, SC 29685
- 5Beds
- 5Full Baths
- 1Half Baths
- 3,821SqFt
- 2013Year Built
- 0.12Acres
- MLS# 20250221
- Residential
- Single Family
- Sold
- Approx Time on Market5 months, 5 days
- Area302-Pickens County,sc
- CountyPickens
- SubdivisionThe Reserve At Lake Keowee
Overview
Lake Keowee and the Blue Ridge Mountains offer a serene backdrop for this outstanding home built in 2013 by Pyramid Construction. Featuring five bedrooms and five and a half baths, it was thoughtfully designed by acclaimed architect Lew Oliver and decorated by Fowler Interiors. The exterior is striking but subtle, matching the character of its natural surroundings. Not that youd ever grow tired of the view, but 135 Village Point Drive has distinctive outdoor spaces on three different levelseach one large enough for entertaining but comfortable and intimate. The front and lower porch are appointed with bluestone floors, and the ground level has an outdoor kitchen ready for your housewarming celebration. Just steps away from the marina, the lake, and the pools, the location and the view are more than enough to make this property memorable, but the interior is also extraordinary. Youll enjoy ambient light, ample room, and open space in this expansive home, but youll also find peaceful alcoves on each floor. Cozy up to the stone fireplace or have a seat by the prominent kitchen island, which is bound to become a gathering spot as the family chef works. The kitchen has top-rated appliances including a two-door stainless steel refrigerator and a wine refrigerator. There are den areas and wet bars on two levels. The master bedroom on the main floor opens to the screened in porch and the custom closets are more than big: Youll have not only storage, but also a system of organization, and the bathrooms will provide the repose of a spa in the comfort of your own home. Other features include a laundry on main level, walk-in storage that includes a second washer/dryer in the basement, and Trex decking. The Reserve at Lake Keowee, with its world-class amenities, juxtaposes the feel of a luxury resort and a rustic retreat. Thirty miles of unspoiled shoreline distinguish this 3,900-acre private community, along with a 200-slip marina, a Jack Nicklaus Signature golf course, a tennis center, fitness facilities, Founders Hall, a market, post office, fine dining at the clubhouse, multiple pools, hiking trails, and the welcoming Great Lawn for outdoor events. The quiet, village-like atmosphere represents the essence of intelligent development and community, and the public spaces are meticulously maintained. Facing south, this elegant and inviting property is the ideal location for family and friends: a retreat, and a home like no other. Schedule an appointment to experience it today, and you could have a remarkable view of this years Fourth of July fireworks.
Sale Info
Listing Date: 04-27-2022
Sold Date: 10-03-2022
Aprox Days on Market:
5 month(s), 5 day(s)
Listing Sold:
1 Year(s), 6 month(s), 23 day(s) ago
Asking Price: $1,875,000
Selling Price: $1,875,000
Price Difference:
Same as list price
How Sold: $
Association Fees / Info
Hoa Fees: 3667
Hoa Fee Includes: Security, Street Lights, Trash Service
Hoa: Yes
Community Amenities: Clubhouse, Common Area, Dock, Fitness Facilities, Gate Staffed, Gated Community, Golf Course, Patrolled, Pets Allowed, Playground, Pool, Sauna/Cabana, Tennis, Walking Trail, Water Access
Hoa Mandatory: 1
Bathroom Info
Halfbaths: 1
Num of Baths In Basement: 2
Full Baths Main Level: 1
Fullbaths: 5
Bedroom Info
Bedrooms In Basement: 2
Num Bedrooms On Main Level: 1
Bedrooms: Five
Building Info
Style: Craftsman
Basement: Ceiling - Some 9' +, Ceilings - Smooth, Cooled, Daylight, Heated, Inside Entrance, Partially Finished, Walkout
Builder: Pyramid Construction
Foundations: Slab
Age Range: 6-10 Years
Roof: Wood Shingles/Shakes
Num Stories: Three or more
Year Built: 2013
Exterior Features
Exterior Features: Deck, Driveway - Other, Glass Door, Grill - Barbecue, Grill - Gas, Insulated Windows, Outdoor Kitchen, Patio, Porch-Front, Porch-Other, Porch-Screened, Underground Irrigation
Exterior Finish: Cement Planks, Stone Veneer
Financial
How Sold: Cash
Gas Co: Propane
Sold Price: $1,875,000
Transfer Fee: No
Original Price: $1,999,000
Price Per Acre: $15,625
Garage / Parking
Storage Space: Basement, Garage
Garage Capacity: 1
Garage Type: Attached Carport, Attached Garage, Combination
Garage Capacity Range: One
Interior Features
Interior Features: Alarm System-Owned, Blinds, Built-In Bookcases, Cable TV Available, Category 5 Wiring, Ceilings-Smooth, Connection - Dishwasher, Connection - Ice Maker, Connection - Washer, Countertops-Granite, Dryer Connection-Electric, Electric Garage Door, Fireplace, Fireplace-Gas Connection, French Doors, Gas Logs, Laundry Room Sink, Smoke Detector, Some 9' Ceilings, Surround Sound Wiring, Walk-In Shower, Washer Connection, Wet Bar
Appliances: Cooktop - Down Draft, Cooktop - Gas, Dishwasher, Disposal, Dryer, Ice Machine, Microwave - Built in, Other - See Remarks, Range/Oven-Electric, Refrigerator, Wall Oven, Washer, Water Heater - Electric
Floors: Ceramic Tile, Hardwood
Lot Info
Lot: VP 5
Lot Description: Trees - Hardwood, Gentle Slope, Waterfront, Mountain View, Shade Trees, Underground Utilities, Water Access, Water View
Acres: 0.12
Acreage Range: Under .25
Marina Info
Dock Features: Multiple Slips
Misc
Other Rooms Info
Beds: 5
Master Suite Features: Double Sink, Full Bath, Master on Main Level, Shower Only, Walk-In Closet
Property Info
Conditional Date: 2022-08-26T00:00:00
Inside Subdivision: 1
Type Listing: Exclusive Right
Room Info
Specialty Rooms: Bonus Room, Laundry Room, Office/Study, Other - See Remarks
Room Count: 10
Sale / Lease Info
Sold Date: 2022-10-03T00:00:00
Ratio Close Price By List Price: $1
Sale Rent: For Sale
Sold Type: Other
Sqft Info
Basement Unfinished Sq Ft: 418
Basement Finished Sq Ft: 1122
Sold Approximate Sqft: 3,821
Sqft Range: 3750-3999
Sqft: 3,821
Tax Info
Tax Year: 2021
County Taxes: 12160
Tax Rate: 6%
Unit Info
Utilities / Hvac
Utilities On Site: Cable, Electric, Propane Gas, Public Sewer, Public Water, Telephone, Underground Utilities
Electricity Co: Duke
Heating System: Heat Pump
Electricity: Electric company/co-op
Cool System: Heat Pump
Cable Co: Hotwire
High Speed Internet: Yes
Water Co: Six Mile
Water Sewer: Private Sewer, Sewer Lift
Waterfront / Water
Lake: Keowee
Lake Front: Yes
Lake Features: Community Slip
Water: Public Water
Courtesy of David Hurst of Coldwell Banker Caine/williams

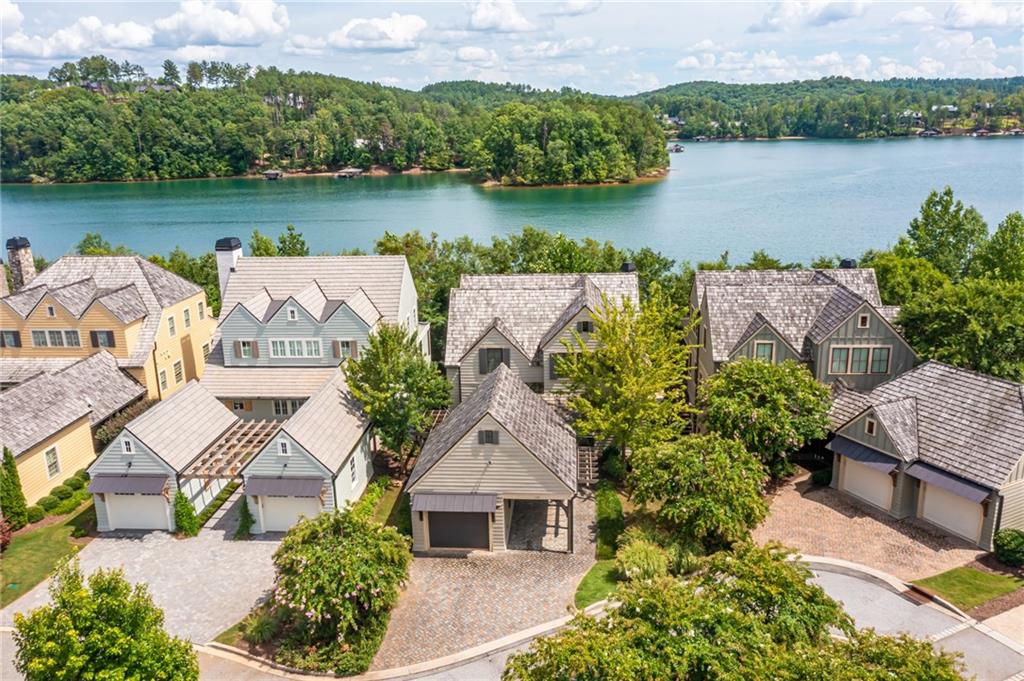
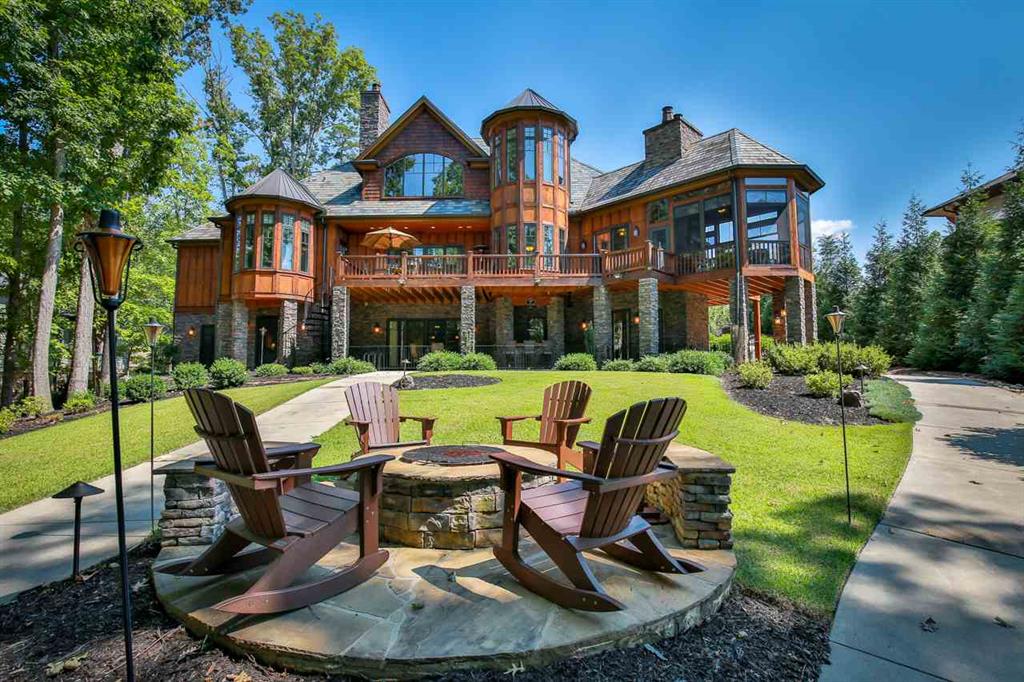
 MLS# 20216832
MLS# 20216832 