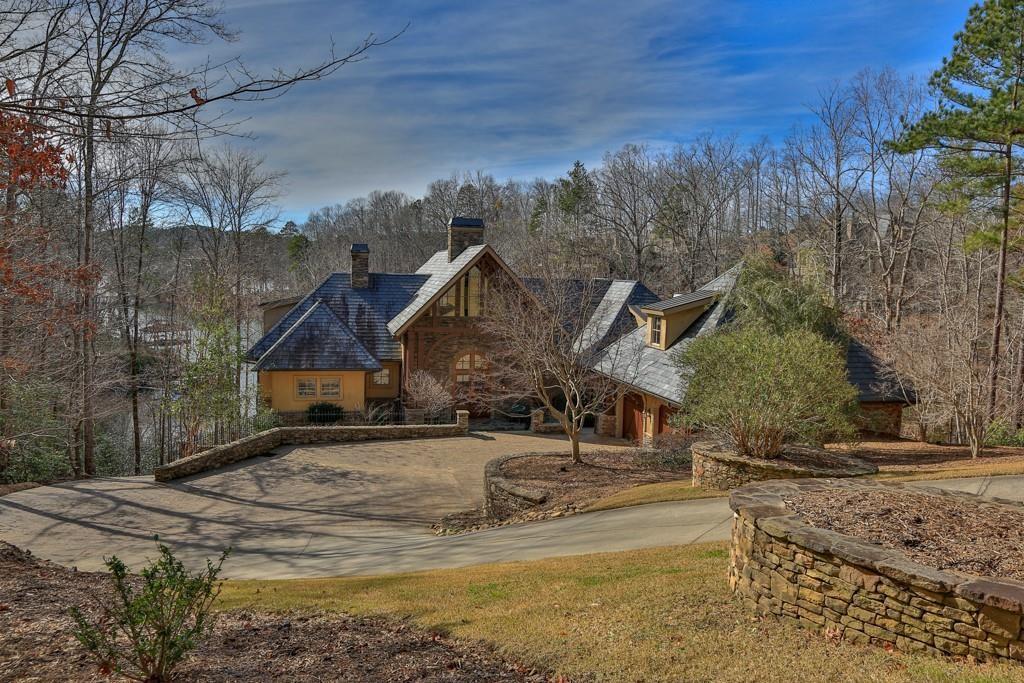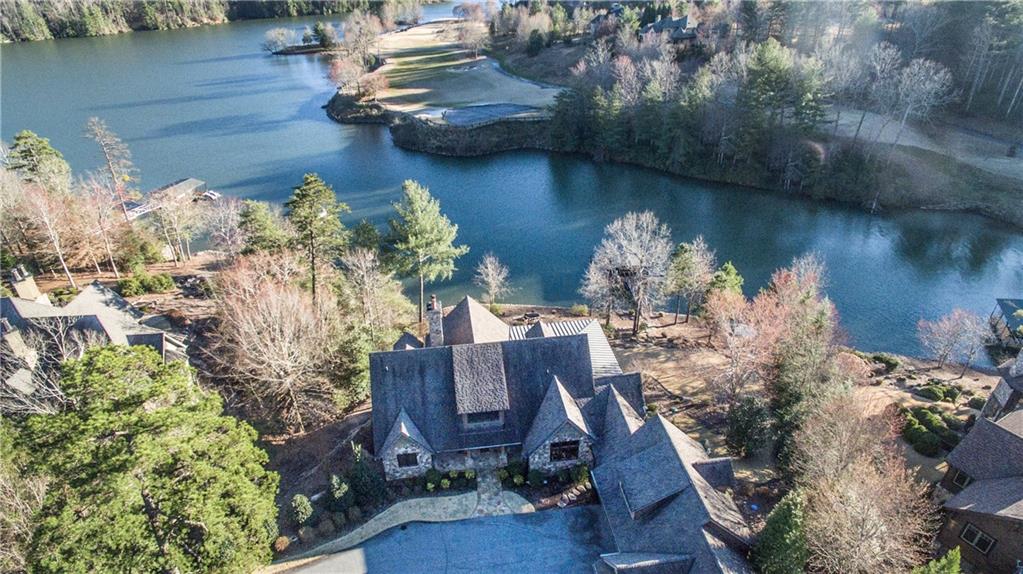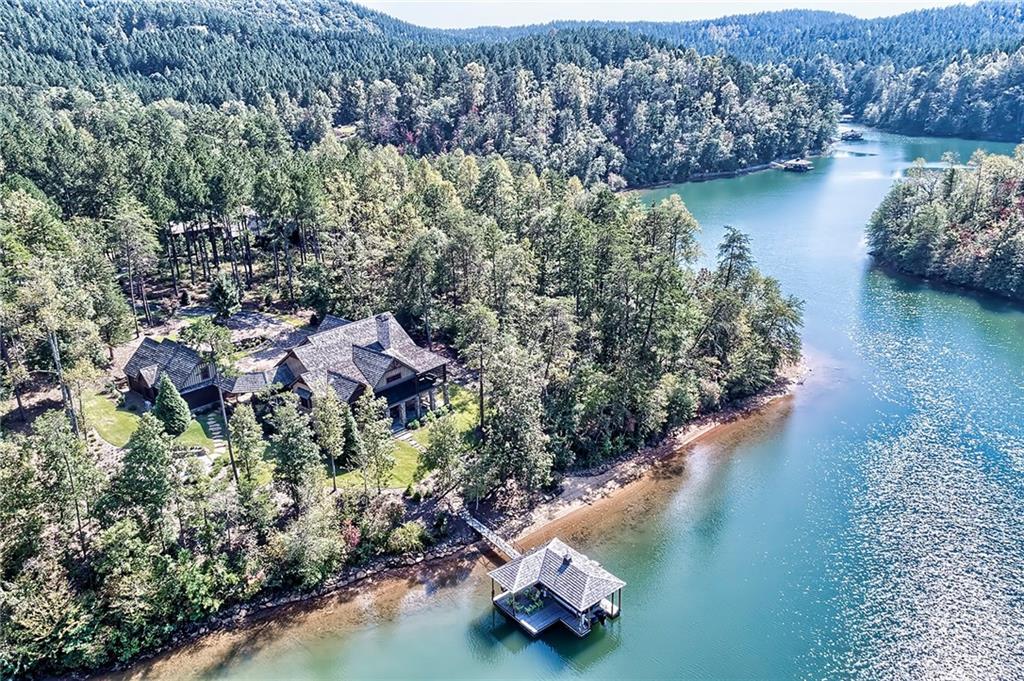1855 Cleo Chapman Highway UNIT E57, Sunset, SC 29685
MLS# 20180707
Sunset, SC 29685
- 5Beds
- 5Full Baths
- 2Half Baths
- 5,576SqFt
- 1999Year Built
- 1.66Acres
- MLS# 20180707
- Residential
- Single Family
- Sold
- Approx Time on Market4 months, 7 days
- Area301-Pickens County,sc
- CountyPickens
- SubdivisionCliffs At Keowee Vineyards
Overview
A winding, level, private drive through extensive, mature landscaping leads to this impressive Don Gardner designed timber framed Vineyards residence. Situated on one of the Vineyards' largest premium home sites, with expansive lake views and a very gentle slope to the private beach at water's edge, this open plan, 6,000 sq ft, 5 bdrm lake house makes an ideal family retreat or full time residence. Picture yourself in one of many outdoor living areas, overlooking a tranquil Lake Keowee, with the state park and Fazio golf course framing the backdrop. The ""bowl"" area of the Vineyards is set back from the main channel, yet is convenient to the Lake House Restaurant and is located just inside the community's principal gate. The home's newly renovated and expansive kitchen, outfitted with premium brand Wolf and Bosch appliances, adjoins an open dining area and a cozy side porch with stone fireplace that also doubles as a winter sun room. Above the 3 car garage lies a private bedroom suite, which can easily be transformed into a bunk room or children's retreat. A main floor master with adjacent sitting room is conveniently located off the great room along with a guest bedroom and private office. Two additional suites downstairs surround a beautiful stacked stone fireplace. A separate game room, bar area and extensive outdoor porches offer ample space for entertaining. Additional features include geothermal heating/cooling, dual water sources (city and private well), expansive workshop with separate storage area, exterior access to additional lower level storage for water toys and equipment, landscape irrigation from lake, beach side patio, red and white wine coolers at main level bar, a large cedar closet and epoxy garage floors. Fully updated with an architectural shingle roof, four seasons room, HVAC, master bath and new boat lift.
Sale Info
Listing Date: 09-19-2016
Sold Date: 01-27-2017
Aprox Days on Market:
4 month(s), 7 day(s)
Listing Sold:
7 Year(s), 3 month(s), 9 day(s) ago
Asking Price: $1,895,000
Selling Price: $1,700,000
Price Difference:
Reduced By $195,000
How Sold: $
Association Fees / Info
Hoa Fees: 1,350.00
Hoa Fee Includes: Security
Hoa: Yes
Community Amenities: Boat Ramp, Clubhouse, Common Area, Fitness Facilities, Gate Staffed, Gated Community, Golf Course, Pets Allowed, Playground, Pool, Tennis, Walking Trail, Water Access
Hoa Mandatory: 1
Bathroom Info
Halfbaths: 2
Num of Baths In Basement: 3
Full Baths Main Level: 2
Fullbaths: 5
Bedroom Info
Bedrooms In Basement: 2
Num Bedrooms On Main Level: 3
Bedrooms: Five
Building Info
Style: Craftsman
Basement: Ceilings - Smooth, Cooled, Daylight, Heated, Inside Entrance, Walkout, Workshop, Yes
Builder: Donald Gardner
Foundations: Basement
Age Range: 11-20 Years
Roof: Architectural Shingles
Num Stories: Two
Year Built: 1999
Exterior Features
Exterior Features: Balcony, Driveway - Asphalt, Insulated Windows, Landscape Lighting, Patio, Porch-Other, Porch-Screened, Tilt-Out Windows, Underground Irrigation, Wood Windows
Exterior Finish: Cement Planks, Concrete Block
Financial
How Sold: Cash
Gas Co: Blossman
Sold Price: $1,700,000
Transfer Fee: No
Original Price: $1,895,000
Garage / Parking
Storage Space: Basement, Floored Attic, Garage
Garage Capacity: 3
Garage Type: Attached Garage
Garage Capacity Range: Three
Interior Features
Interior Features: Alarm System-Leased, Attic Stairs-Disappearing, Blinds, Built-In Bookcases, Cable TV Available, Cathdrl/Raised Ceilings, Ceiling Fan, Ceilings-Smooth, Central Vacuum, Connection - Dishwasher, Connection - Ice Maker, Connection - Washer, Connection-Central Vacuum, Countertops-Granite, Dryer Connection-Electric, Dryer Connection-Gas, Electric Garage Door, Fireplace, Fireplace - Multiple, Fireplace-Gas Connection, Gas Logs, Jack and Jill Bath, Jetted Tub, Laundry Room Sink, Smoke Detector, Some 9' Ceilings, Surround Sound Wiring, Walk-In Closet, Walk-In Shower, Wet Bar
Appliances: Convection Oven, Cooktop - Down Draft, Cooktop - Gas, Dishwasher, Disposal, Double Ovens, Dryer, Microwave - Countertop, Range/Oven-Gas, Refrigerator, Wall Oven, Washer, Water Heater - Electric, Water Heater - Multiple
Floors: Carpet, Ceramic Tile, Pine
Lot Info
Lot: E57
Lot Description: Gentle Slope, Underground Utilities, Water Access, Water View
Acres: 1.66
Acreage Range: 1-3.99
Marina Info
Dock Features: Covered, Lift, Power, Storage, Water
Misc
Other Rooms Info
Beds: 5
Master Suite Features: Double Sink, Fireplace, Full Bath, Master on Main Level, Shower - Separate, Sitting Area, Tub - Jetted, Walk-In Closet
Property Info
Inside Subdivision: 1
Type Listing: Exclusive Right
Room Info
Specialty Rooms: Bonus Room, Laundry Room, Workshop
Room Count: 7
Sale / Lease Info
Sold Date: 2017-01-27T00:00:00
Ratio Close Price By List Price: $0.90
Sale Rent: For Sale
Sold Type: Inner Office
Sqft Info
Basement Finished Sq Ft: 1736
Sold Appr Above Grade Sqft: 3,840
Sold Approximate Sqft: 5,576
Sqft Range: 5500-5999
Sqft: 5,576
Tax Info
Tax Year: 2014
County Taxes: 8,099.58
City Taxes: n/a
Unit Info
Unit: E57
Utilities / Hvac
Utilities On Site: Electric, Propane Gas, Public Water, Septic, Telephone, Well Water
Electricity Co: Duke
Heating System: Geothermal, Heat Pump, Multizoned
Cool System: Geothermal
Cable Co: U-Verse
High Speed Internet: Yes
Water Co: Six Mile
Water Sewer: Septic Tank
Waterfront / Water
Water Frontage Ft: 196.91
Lake: Keowee
Lake Front: Yes
Lake Features: Dock in Place with Lift, Dock-In-Place, Dockable By Permit, Duke Energy by Permit
Water: Public Water, Well - Private
Courtesy of Justin Winter Sotheby's International of Justin Winter Sothebys Int'l

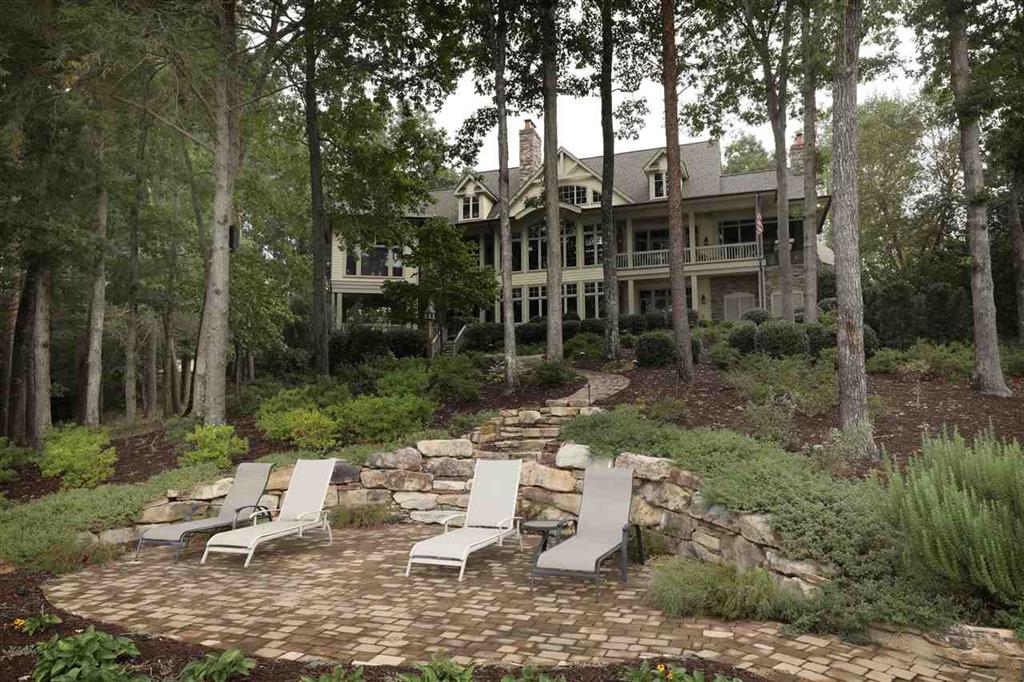
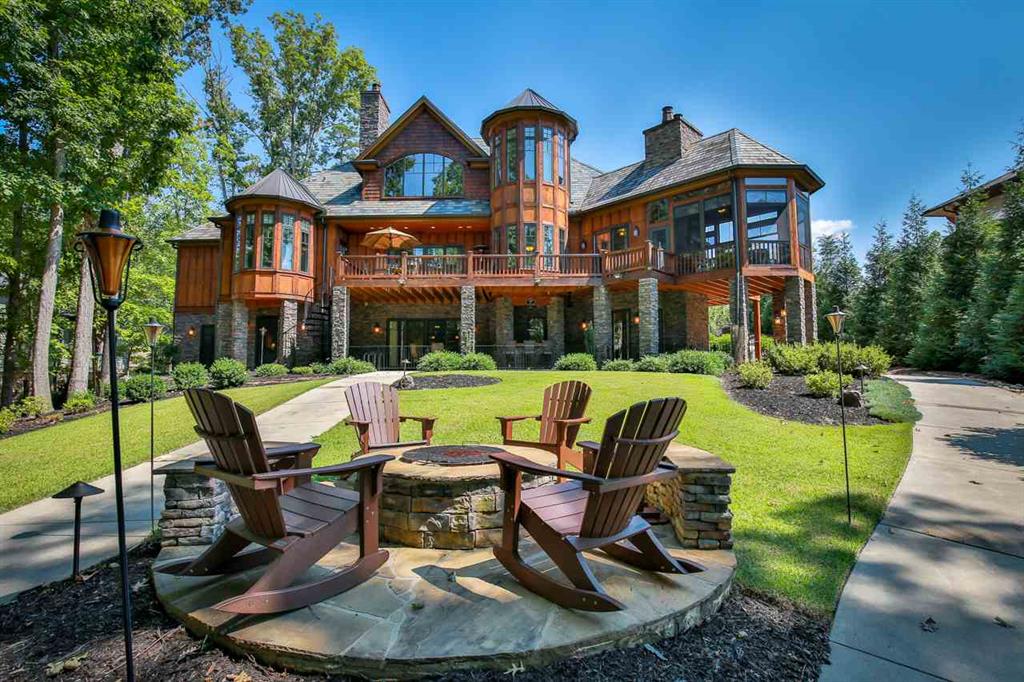
 MLS# 20216832
MLS# 20216832 